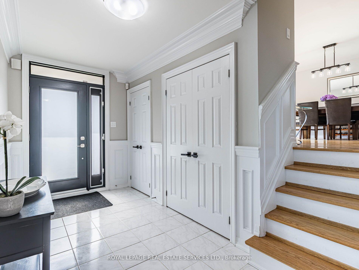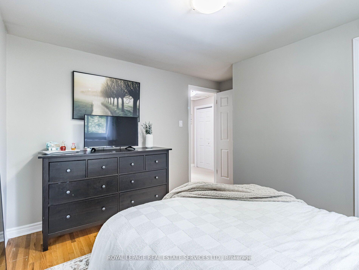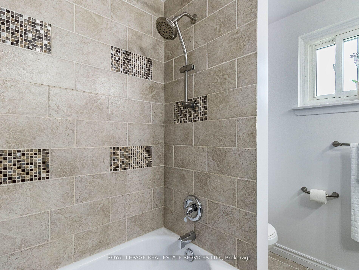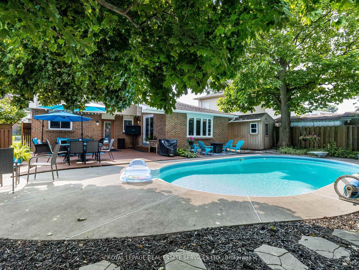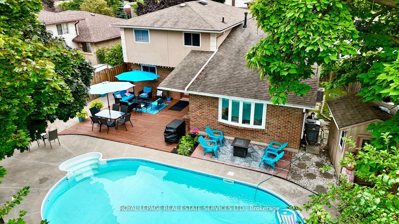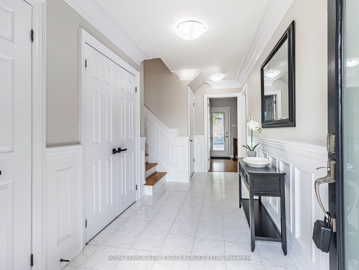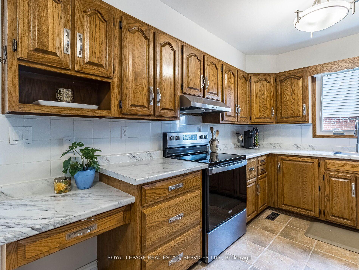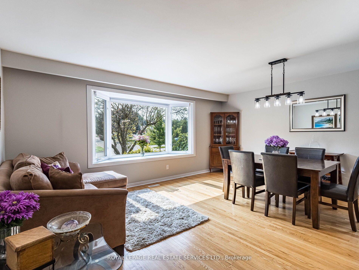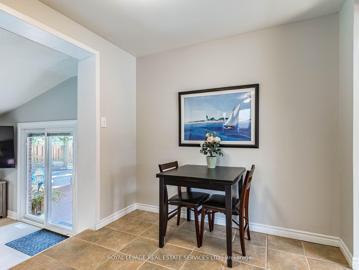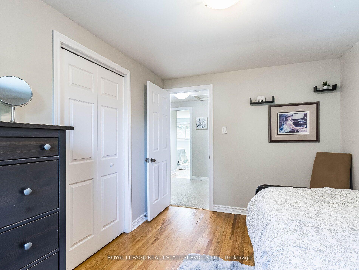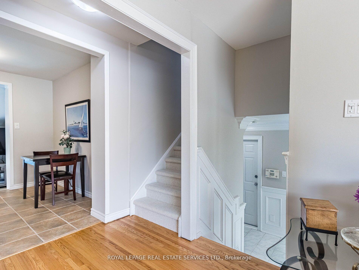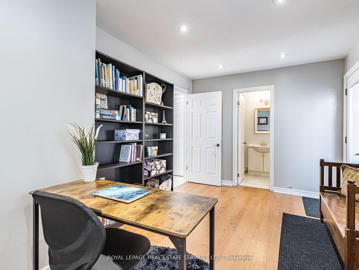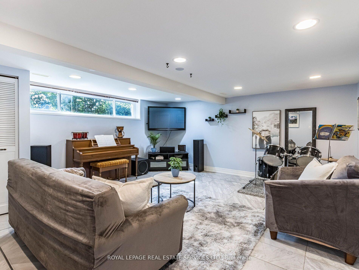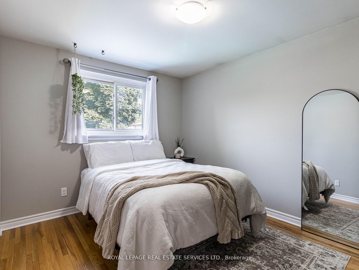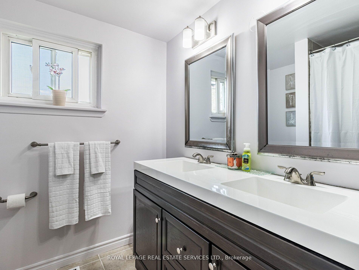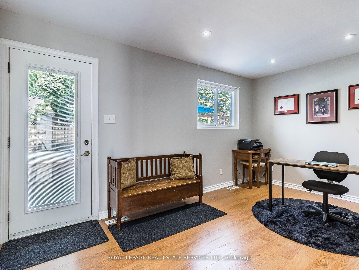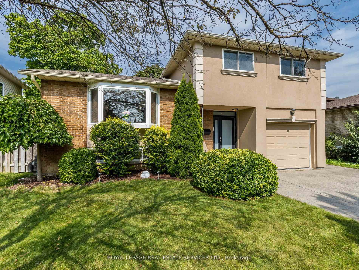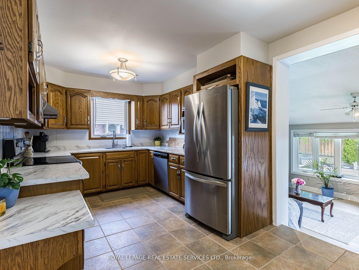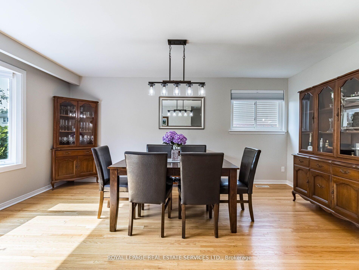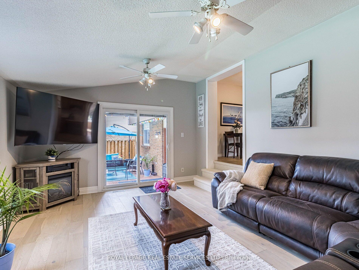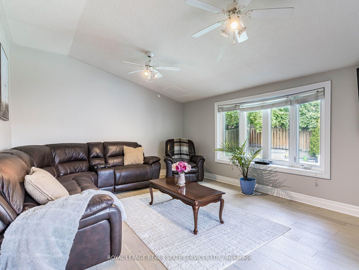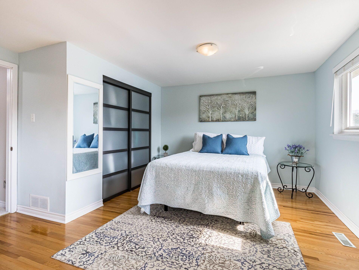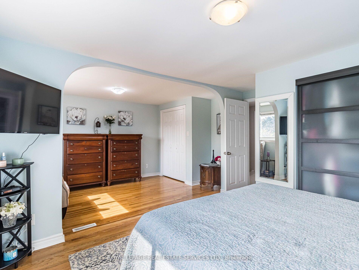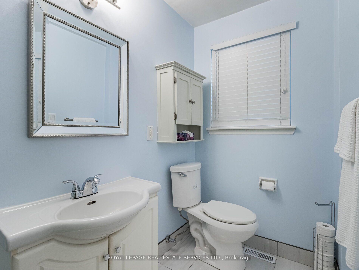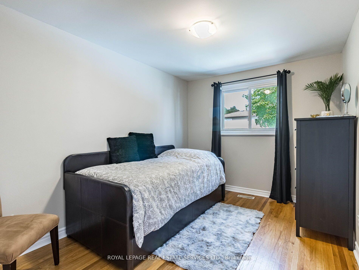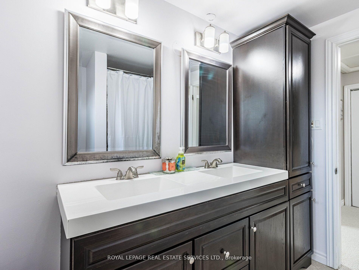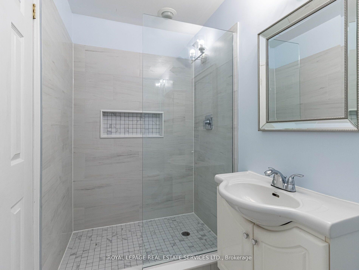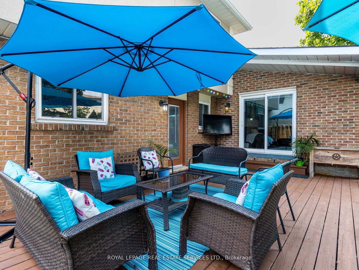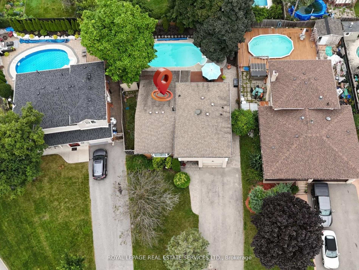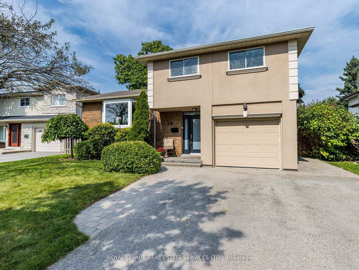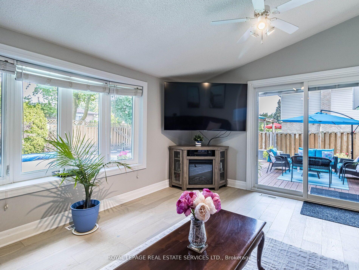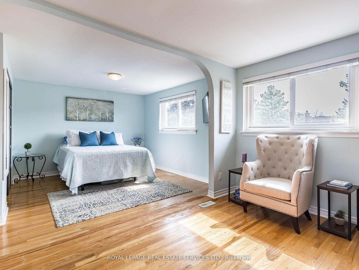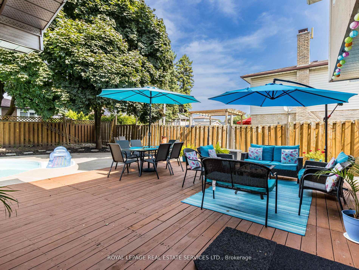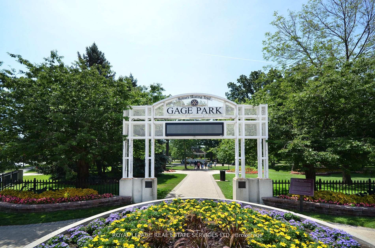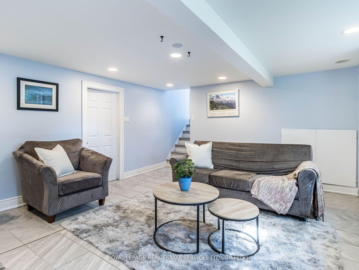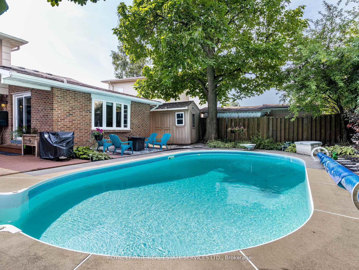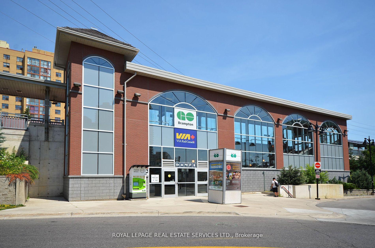$999,000
Available - For Sale
Listing ID: W10405562
18 Governor Grove Cres , Brampton, L6Y 1A6, Ontario
| Welcome to one of Brampton's hidden gems Governor Grove. This spacious home is perfect for large and extended families, featuring extra rooms on every level. The grand entry foyer showcases elegant wainscoting and mouldings, setting a welcoming tone. The superb floor plan includes a ground-floor bedroom or office with a bathroom, ideal for those who work from home. The eat-in kitchen is perfectly positioned next to the family room and living/dining areas, making it a great space for entertaining. Step outside to a resort-like backyard, complete with a heated inground pool perfect for summer gatherings or relaxing evenings. Recent upgrades include a brand new AC unit with a warranty (July 24), hardwood floors, and remodeled bathrooms, with one completed in August 24. The primary bedroom can easily be converted back into two rooms, providing even more flexibility. Additional features include an oversized driveway and a finished basement with large windows and ample storage space. |
| Extras: Located close to GO transit, Gage Park, farmers market, and Sheridan College, with easy access to highways and the future LRT, this home offers both convenience and tranquility. Don't miss the chance to own this beautifully upgraded home! |
| Price | $999,000 |
| Taxes: | $5777.76 |
| Address: | 18 Governor Grove Cres , Brampton, L6Y 1A6, Ontario |
| Lot Size: | 55.00 x 100.66 (Feet) |
| Directions/Cross Streets: | Elgin Dr. / McMurchy Ave S. |
| Rooms: | 12 |
| Bedrooms: | 4 |
| Bedrooms +: | |
| Kitchens: | 1 |
| Family Room: | N |
| Basement: | Finished |
| Property Type: | Detached |
| Style: | Sidesplit 4 |
| Exterior: | Brick, Stucco/Plaster |
| Garage Type: | Built-In |
| (Parking/)Drive: | Pvt Double |
| Drive Parking Spaces: | 4 |
| Pool: | Inground |
| Property Features: | Fenced Yard, Hospital, Park, Public Transit, School |
| Fireplace/Stove: | N |
| Heat Source: | Gas |
| Heat Type: | Forced Air |
| Central Air Conditioning: | Central Air |
| Laundry Level: | Lower |
| Sewers: | Sewers |
| Water: | Municipal |
$
%
Years
This calculator is for demonstration purposes only. Always consult a professional
financial advisor before making personal financial decisions.
| Although the information displayed is believed to be accurate, no warranties or representations are made of any kind. |
| ROYAL LEPAGE REAL ESTATE SERVICES LTD. |
|
|

RAY NILI
Broker
Dir:
(416) 837 7576
Bus:
(905) 731 2000
Fax:
(905) 886 7557
| Virtual Tour | Book Showing | Email a Friend |
Jump To:
At a Glance:
| Type: | Freehold - Detached |
| Area: | Peel |
| Municipality: | Brampton |
| Neighbourhood: | Brampton South |
| Style: | Sidesplit 4 |
| Lot Size: | 55.00 x 100.66(Feet) |
| Tax: | $5,777.76 |
| Beds: | 4 |
| Baths: | 2 |
| Fireplace: | N |
| Pool: | Inground |
Locatin Map:
Payment Calculator:
