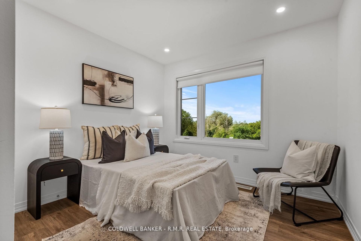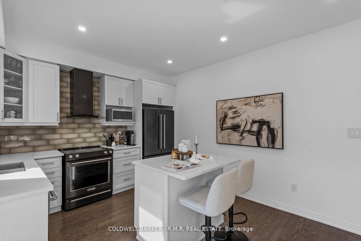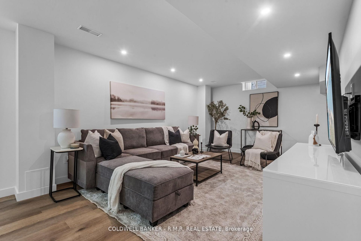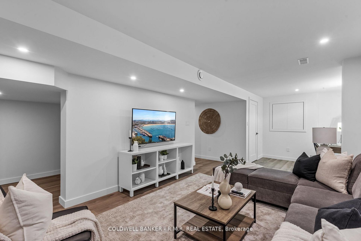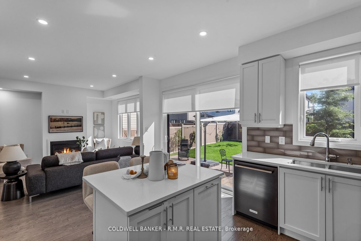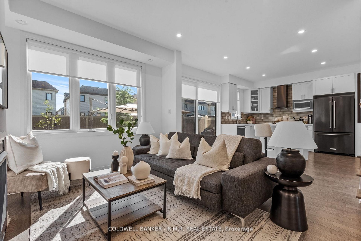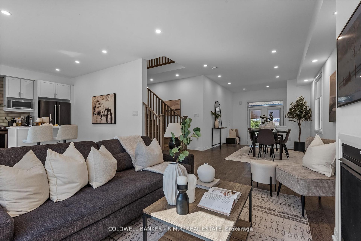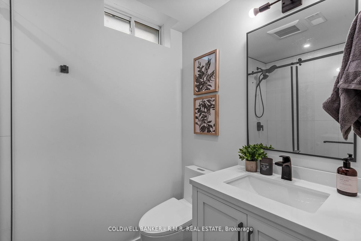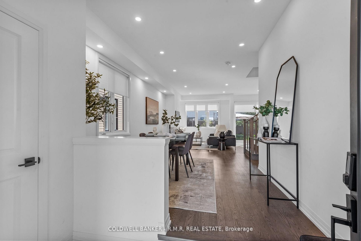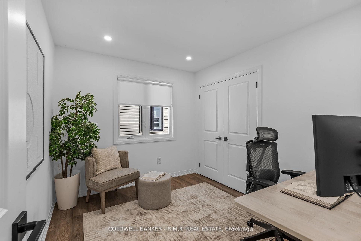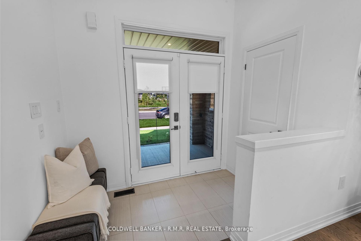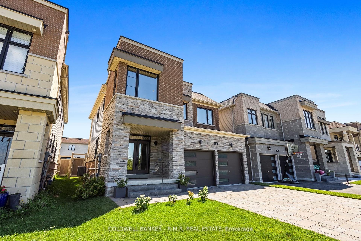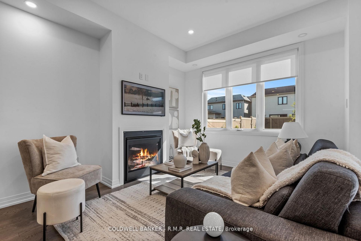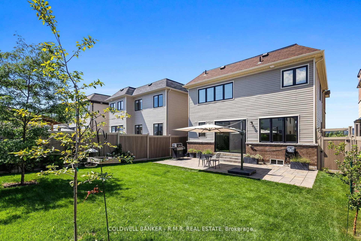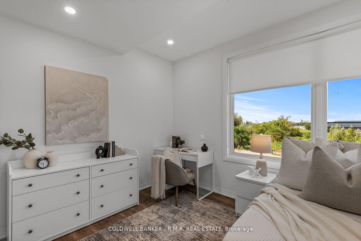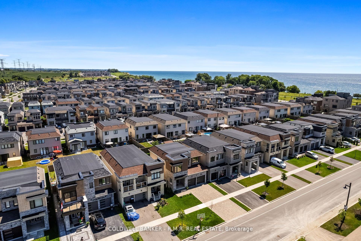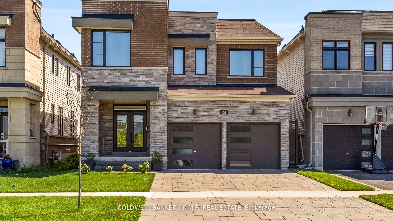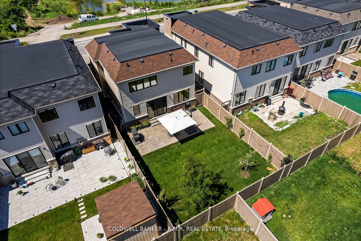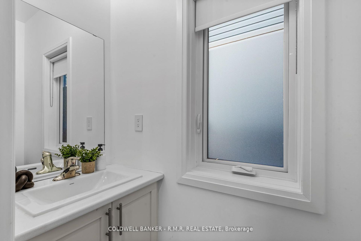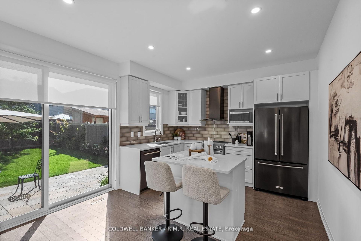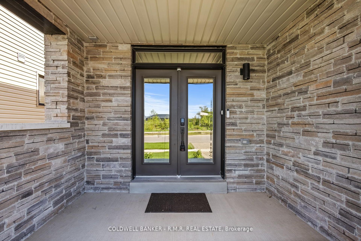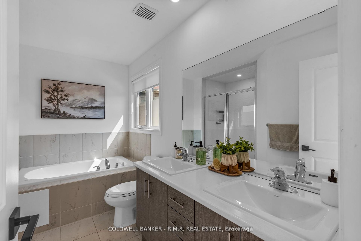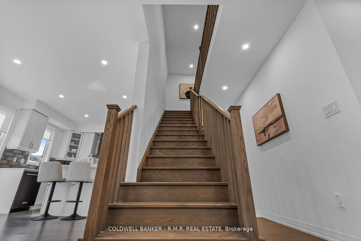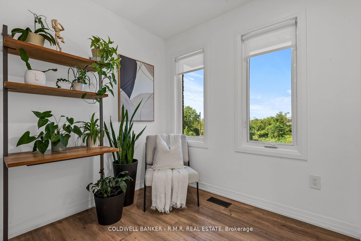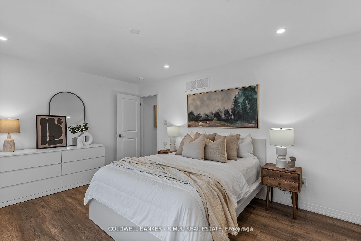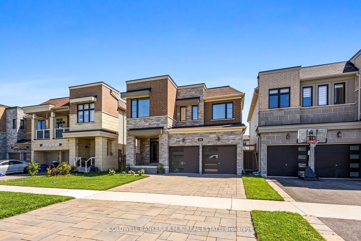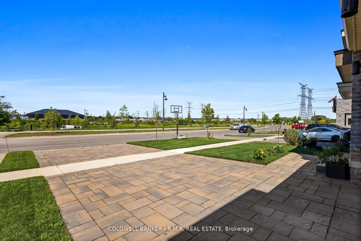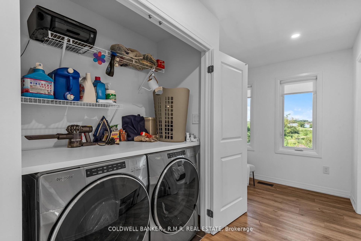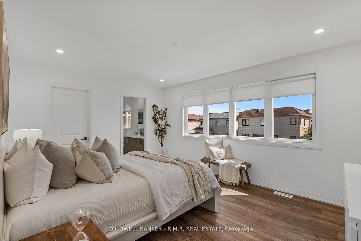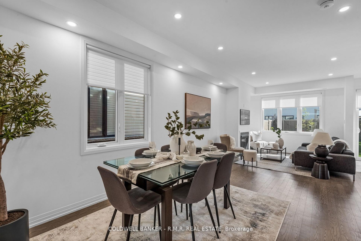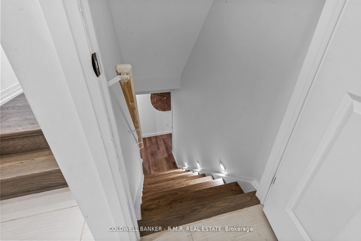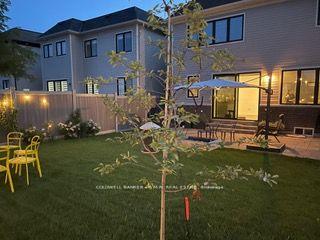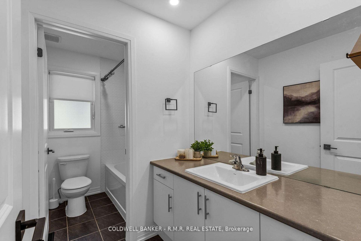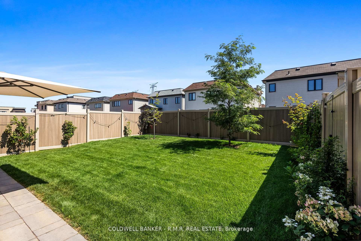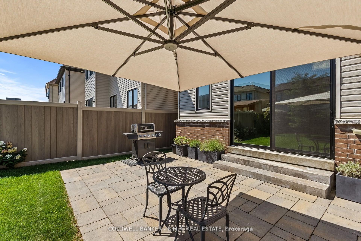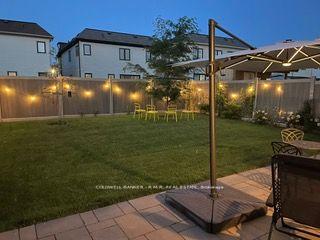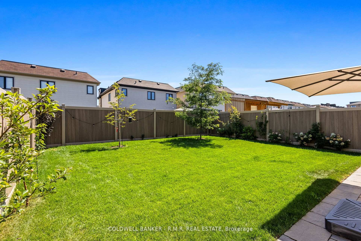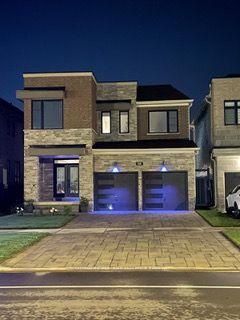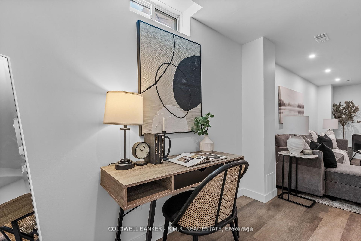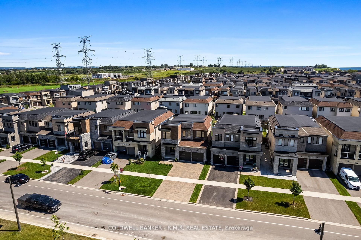$999,999
Available - For Sale
Listing ID: E9372435
125 East Shore Dr , Clarington, L1C 1Z8, Ontario
| This lovely home is filled with natural light. Across the street, you will see a meticulously landscaped pond and a waterfront trail that connects Lake Ontario, playgrounds, a dog park, and beaches. The home features a modern ceiling with pot lights, dimmer switches and smartphone controls. The windows have solar film, which saves energy. The master bedroom has a jacuzzi and closet. The basement has been just finished with a 3-piece washroom, sliding doors, vinyl floors, and a soundproof furnace room. The backyard is paved with interlock and grass. The driveway also has an interlock and fits four cars, plus a two-car garage with a garage door opener. Extras***All existing window coverings, Smart doorbell camera, all bedroom doors with lockers |
| Extras: High end appliances and chimney style range hood, clear glass cabinet door, undermount sink, whirlpool tub with jets, master ensuite his and her sinks, walk-in shower and walk-in closet. |
| Price | $999,999 |
| Taxes: | $6791.63 |
| Address: | 125 East Shore Dr , Clarington, L1C 1Z8, Ontario |
| Lot Size: | 37.11 x 103.88 (Feet) |
| Acreage: | < .50 |
| Directions/Cross Streets: | E. Shore Dr/Port Darlington |
| Rooms: | 10 |
| Bedrooms: | 4 |
| Bedrooms +: | |
| Kitchens: | 1 |
| Family Room: | N |
| Basement: | Finished |
| Approximatly Age: | 0-5 |
| Property Type: | Detached |
| Style: | 2-Storey |
| Exterior: | Brick, Stone |
| Garage Type: | Attached |
| (Parking/)Drive: | Private |
| Drive Parking Spaces: | 4 |
| Pool: | None |
| Approximatly Age: | 0-5 |
| Property Features: | Clear View, Fenced Yard, Park |
| Fireplace/Stove: | Y |
| Heat Source: | Gas |
| Heat Type: | Forced Air |
| Central Air Conditioning: | Central Air |
| Laundry Level: | Upper |
| Elevator Lift: | N |
| Sewers: | Sewers |
| Water: | Municipal |
| Utilities-Cable: | A |
| Utilities-Hydro: | Y |
| Utilities-Gas: | Y |
| Utilities-Telephone: | A |
$
%
Years
This calculator is for demonstration purposes only. Always consult a professional
financial advisor before making personal financial decisions.
| Although the information displayed is believed to be accurate, no warranties or representations are made of any kind. |
| COLDWELL BANKER - R.M.R. REAL ESTATE |
|
|

RAY NILI
Broker
Dir:
(416) 837 7576
Bus:
(905) 731 2000
Fax:
(905) 886 7557
| Virtual Tour | Book Showing | Email a Friend |
Jump To:
At a Glance:
| Type: | Freehold - Detached |
| Area: | Durham |
| Municipality: | Clarington |
| Neighbourhood: | Bowmanville |
| Style: | 2-Storey |
| Lot Size: | 37.11 x 103.88(Feet) |
| Approximate Age: | 0-5 |
| Tax: | $6,791.63 |
| Beds: | 4 |
| Baths: | 4 |
| Fireplace: | Y |
| Pool: | None |
Locatin Map:
Payment Calculator:
