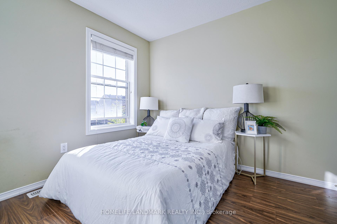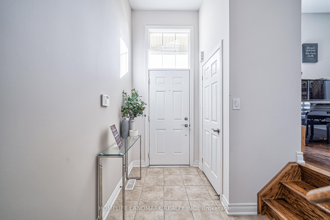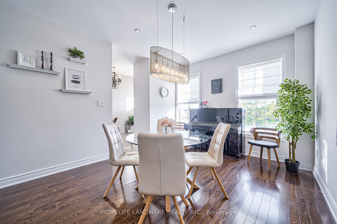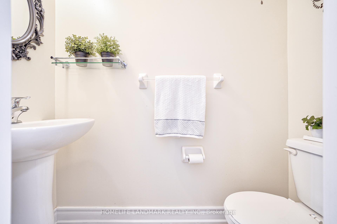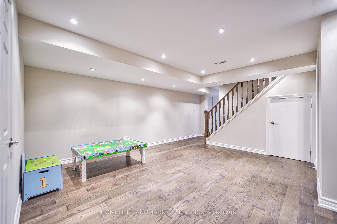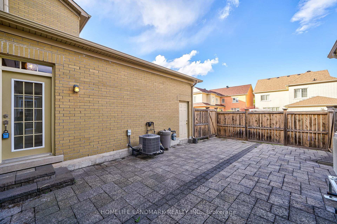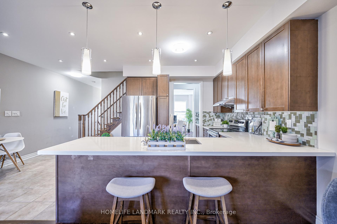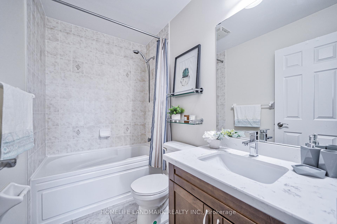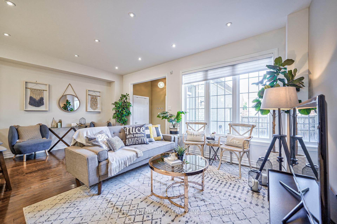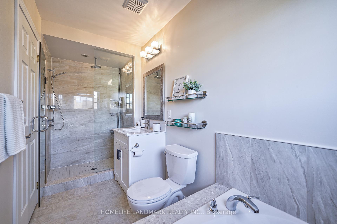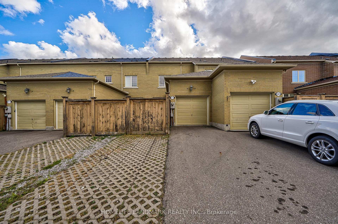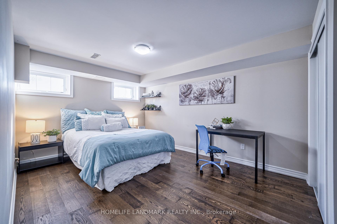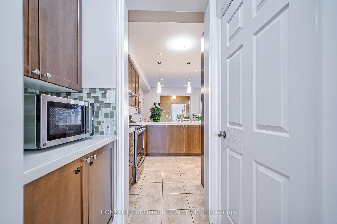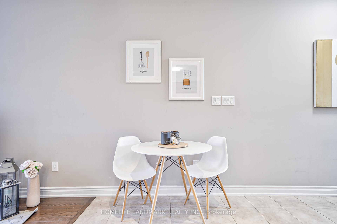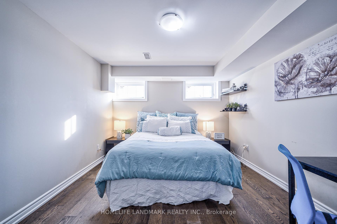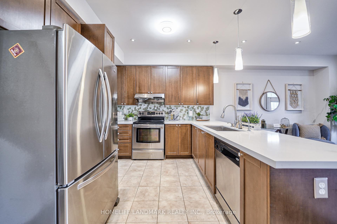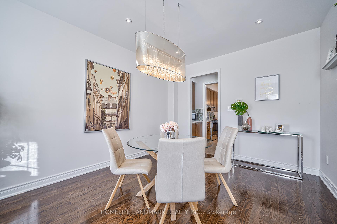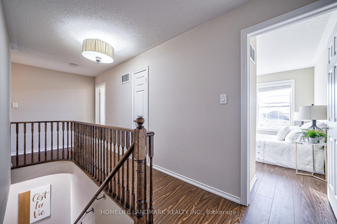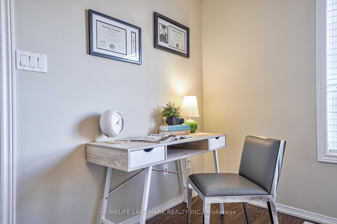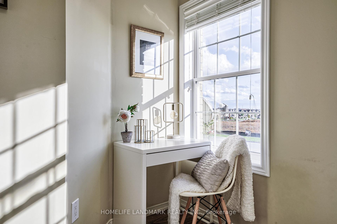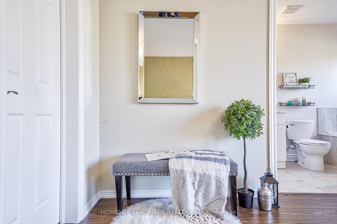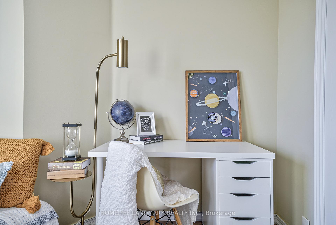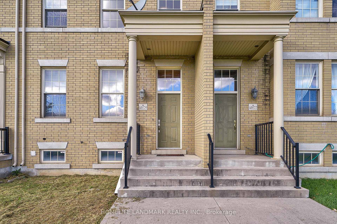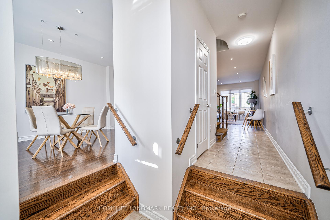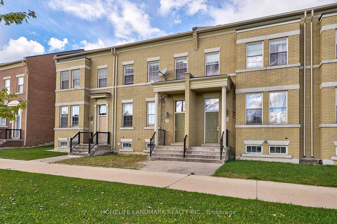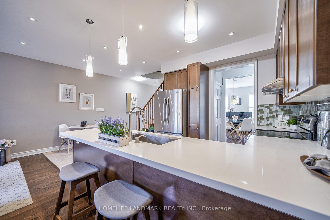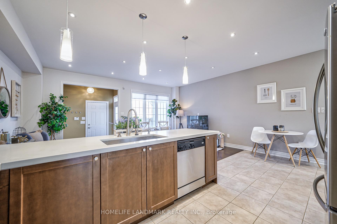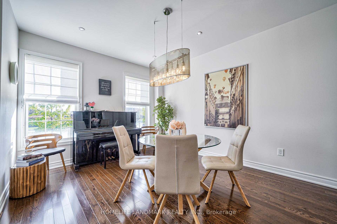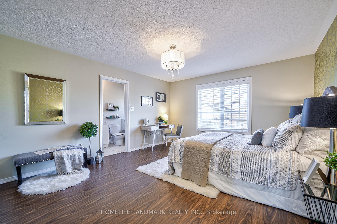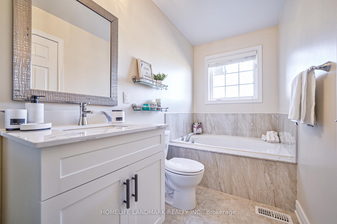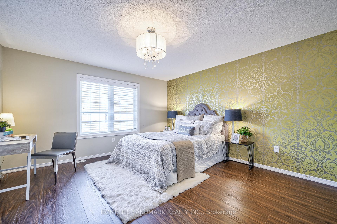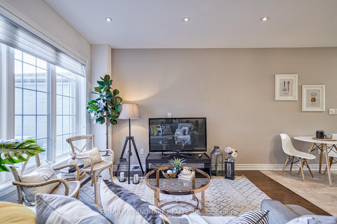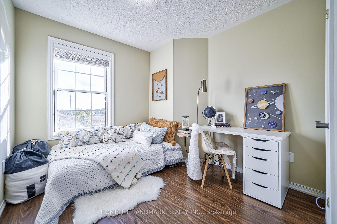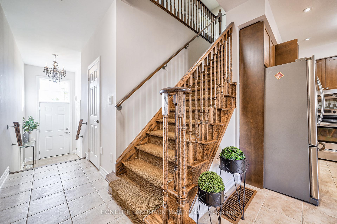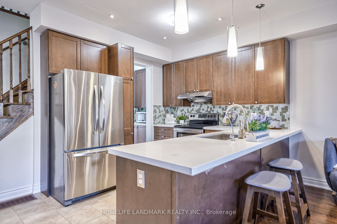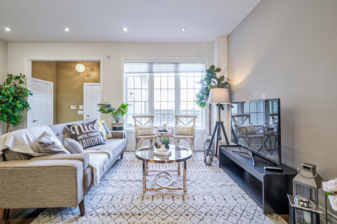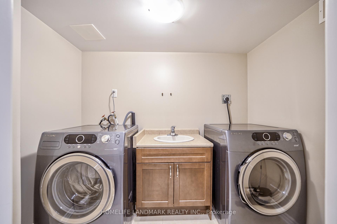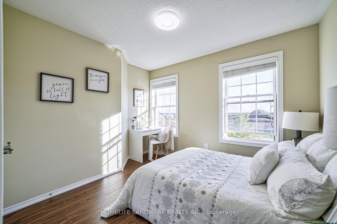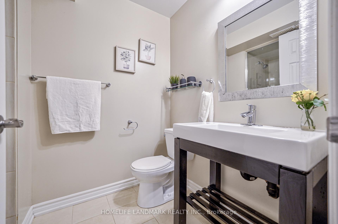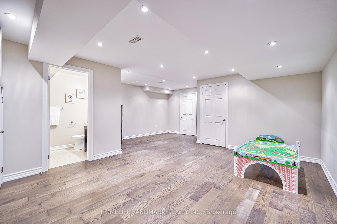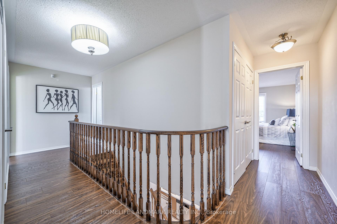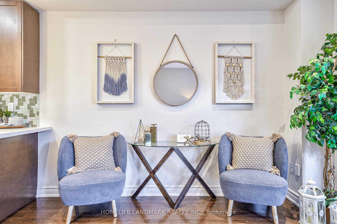$1,258,000
Available - For Sale
Listing ID: N10421195
10279 Woodbine Ave , Markham, L6C 0J7, Ontario
| Completely Freehold (**Zero Maintenance Fee**) 2-Storey Townhouse in the Prestigious Cathedraltown! This beautifully upgraded home features a modern open-concept design with wood flooring throughout and 9 ft ceilings on the main floor. The gourmet kitchen boasts upgraded cabinetry, granite countertops, a pantry for extra storage, a breakfast bar, and a cozy breakfast area --- perfect for enjoying your morning coffee and afternoon tea. The spacious family room overlooks a professionally finished backyard with an interlocking patio, offering carefree outdoor living. The bright dining room provides a west-facing view with plenty of natural sunlight. Upstairs, the second floor features 3 bedrooms, including a large master with a walk-in closet and a 4-piece ensuite complete with a spa-like bathtub and stand-up shower. The professionally finished basement adds even more living space, with an open-concept media room and an additional bedroom. Enjoy direct access to the attached garage, plus 3 additional driveway parking spots, for a total of 4 parking spaces. Located in a top-ranking school zone and just minutes from highways, restaurants, supermarkets, banks, Costco, Canadian Tire, Home Depot and more --- this home has it all! |
| Extras: All S/S Appliance: Fridge, Stove, Dishwasher, Range Hood. Front Load Washer & Dryer. All Elfs And Window Coverings. |
| Price | $1,258,000 |
| Taxes: | $4885.29 |
| Address: | 10279 Woodbine Ave , Markham, L6C 0J7, Ontario |
| Lot Size: | 20.03 x 105.40 (Feet) |
| Directions/Cross Streets: | Woodbine/Major Mackenzie |
| Rooms: | 10 |
| Bedrooms: | 3 |
| Bedrooms +: | 1 |
| Kitchens: | 1 |
| Family Room: | Y |
| Basement: | Finished |
| Property Type: | Att/Row/Twnhouse |
| Style: | 2-Storey |
| Exterior: | Brick |
| Garage Type: | Attached |
| (Parking/)Drive: | Private |
| Drive Parking Spaces: | 3 |
| Pool: | None |
| Approximatly Square Footage: | 1500-2000 |
| Property Features: | Park, Public Transit, School |
| Fireplace/Stove: | N |
| Heat Source: | Gas |
| Heat Type: | Forced Air |
| Central Air Conditioning: | Central Air |
| Laundry Level: | Lower |
| Sewers: | Sewers |
| Water: | Municipal |
| Utilities-Hydro: | Y |
| Utilities-Gas: | Y |
$
%
Years
This calculator is for demonstration purposes only. Always consult a professional
financial advisor before making personal financial decisions.
| Although the information displayed is believed to be accurate, no warranties or representations are made of any kind. |
| HOMELIFE LANDMARK REALTY INC. |
|
|

RAY NILI
Broker
Dir:
(416) 837 7576
Bus:
(905) 731 2000
Fax:
(905) 886 7557
| Virtual Tour | Book Showing | Email a Friend |
Jump To:
At a Glance:
| Type: | Freehold - Att/Row/Twnhouse |
| Area: | York |
| Municipality: | Markham |
| Neighbourhood: | Cathedraltown |
| Style: | 2-Storey |
| Lot Size: | 20.03 x 105.40(Feet) |
| Tax: | $4,885.29 |
| Beds: | 3+1 |
| Baths: | 4 |
| Fireplace: | N |
| Pool: | None |
Locatin Map:
Payment Calculator:
