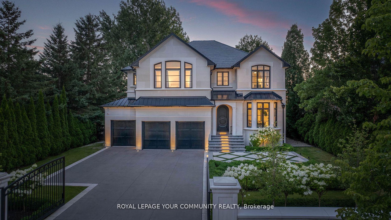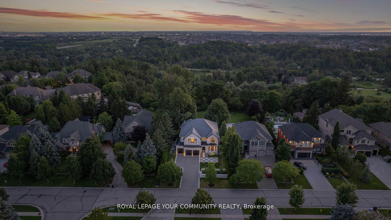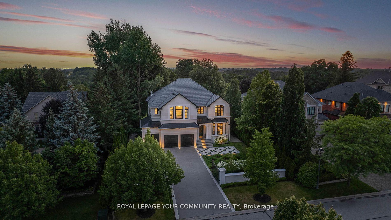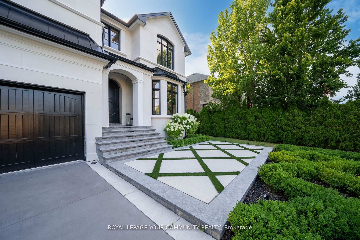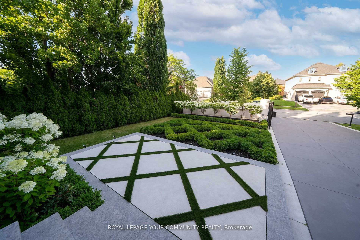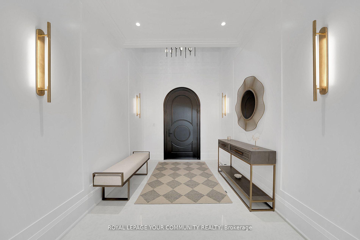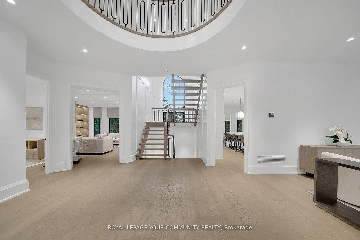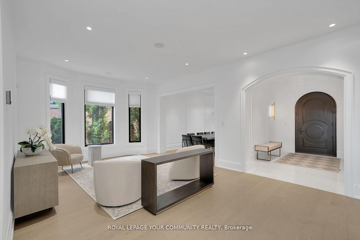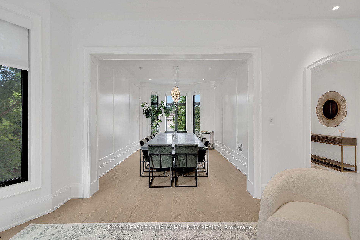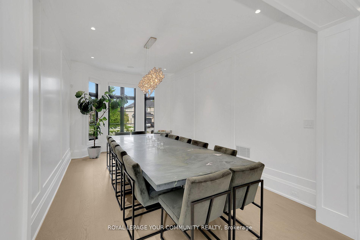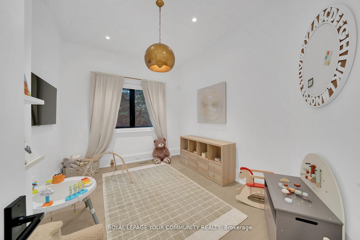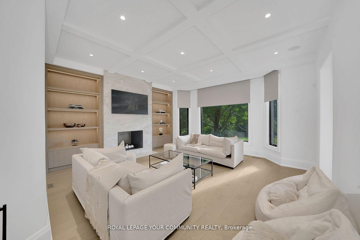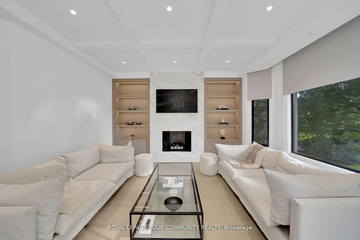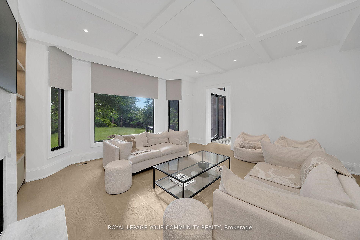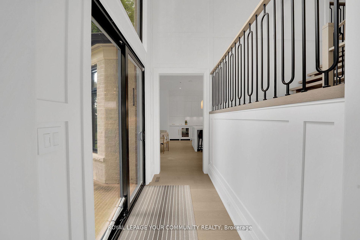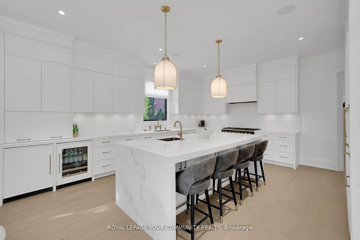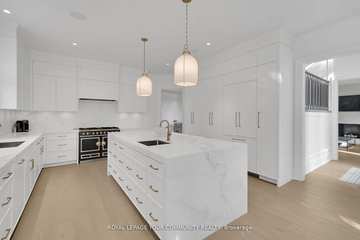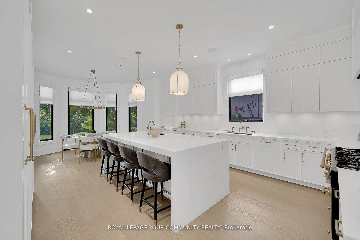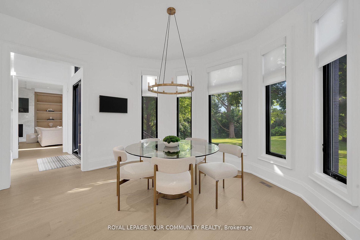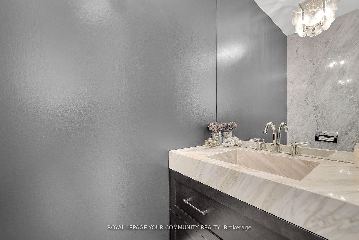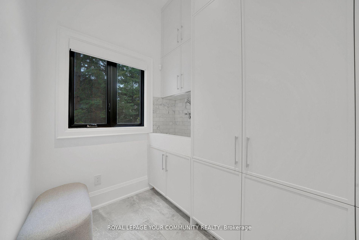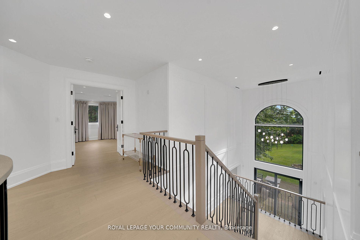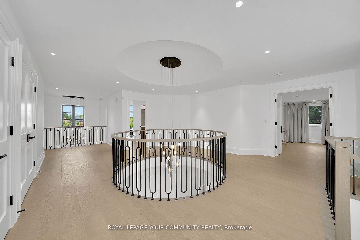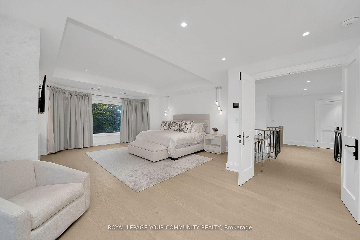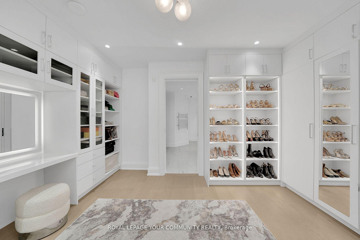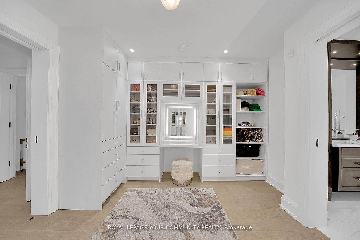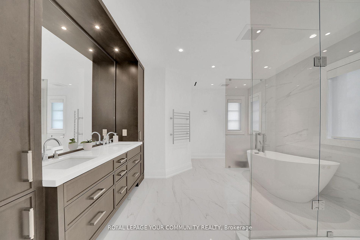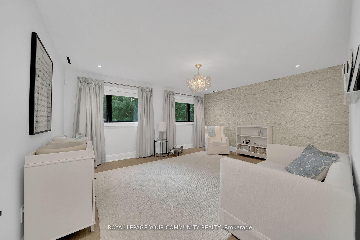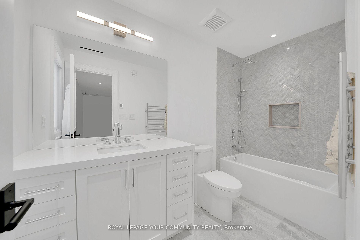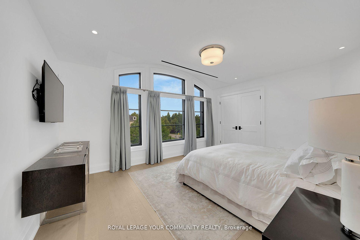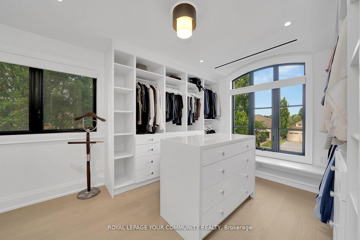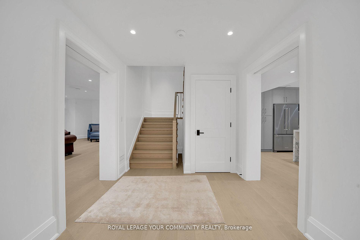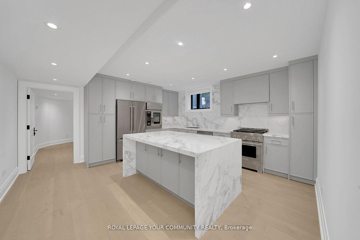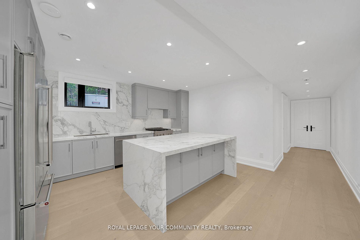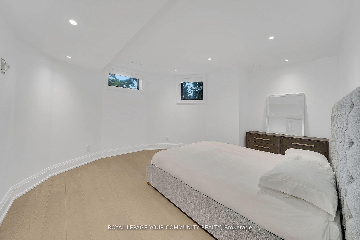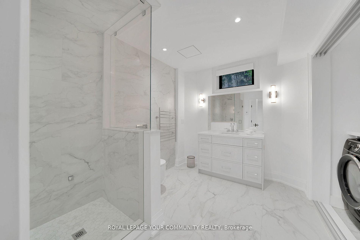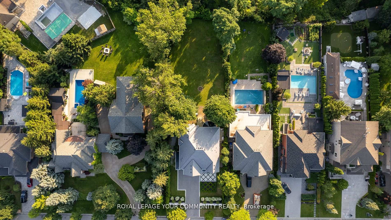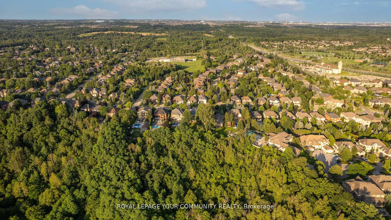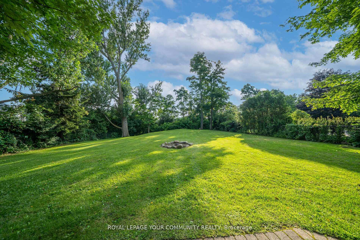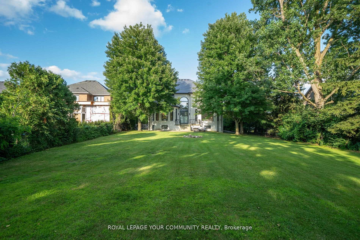$4,928,000
Available - For Sale
Listing ID: N9398444
180 Westridge Dr , Vaughan, L0J 1C0, Ontario
| Unparalleled Sophistication And Detail Collide With The Ultimate In Exclusivity Backing To The Humber River At 180 Westridge Drive - Custom Curation Throughout This 4 Bedroom, 6 Bathroom, 3 Car Garage Estate Sprawling 6500 Square Feet Poised Proudly On A Rare 79 By 255 Lot. Multi-Seven Figure Renovations In 2022 Crafted With The Highest Quality Finishes And Material, No Detail Was Left Untouched. Stunning Curb Appeal And Landscaping, Grand 2-Storey Marble Foyer Entry, Formal Dining, Gourmet Chefs Kitchen Boasts Marble Island (X2 Sinks) High-End Appliances And Ravine Views, No-Glass Gas Fireplace Creates Warmth And Ambiance In Large Yet Cozy Living. Opulent Primary Offers Massive W/I Dressing Room And 5 Pc Ensuite. Fully Finished Basement Provides A Full Second Kitchen, And Large Rec Room For Play And Entertaining. Truly One Of A Kind; Must See! |
| Extras: 2022 Head-To-Toe Reno: Smart Shades, Lighting, Hardwired Security, W/I Closets & Ensuites In All Beds, Safe Room, Finished Garage, Power Gate, Stone Wall, Open Gas Fireplace, 2nd Kitchen, Grand Staircase, High Ceilings. Ravine Lot. |
| Price | $4,928,000 |
| Taxes: | $10814.10 |
| Address: | 180 Westridge Dr , Vaughan, L0J 1C0, Ontario |
| Lot Size: | 78.93 x 254.53 (Feet) |
| Directions/Cross Streets: | Islington & Major Mac |
| Rooms: | 9 |
| Bedrooms: | 4 |
| Bedrooms +: | 1 |
| Kitchens: | 1 |
| Family Room: | Y |
| Basement: | Finished |
| Property Type: | Detached |
| Style: | 2-Storey |
| Exterior: | Brick, Stone |
| Garage Type: | Attached |
| (Parking/)Drive: | Pvt Double |
| Drive Parking Spaces: | 7 |
| Pool: | None |
| Fireplace/Stove: | Y |
| Heat Source: | Gas |
| Heat Type: | Other |
| Central Air Conditioning: | Central Air |
| Sewers: | Sewers |
| Water: | Municipal |
$
%
Years
This calculator is for demonstration purposes only. Always consult a professional
financial advisor before making personal financial decisions.
| Although the information displayed is believed to be accurate, no warranties or representations are made of any kind. |
| ROYAL LEPAGE YOUR COMMUNITY REALTY |
|
|

RAY NILI
Broker
Dir:
(416) 837 7576
Bus:
(905) 731 2000
Fax:
(905) 886 7557
| Virtual Tour | Book Showing | Email a Friend |
Jump To:
At a Glance:
| Type: | Freehold - Detached |
| Area: | York |
| Municipality: | Vaughan |
| Neighbourhood: | Kleinburg |
| Style: | 2-Storey |
| Lot Size: | 78.93 x 254.53(Feet) |
| Tax: | $10,814.1 |
| Beds: | 4+1 |
| Baths: | 6 |
| Fireplace: | Y |
| Pool: | None |
Locatin Map:
Payment Calculator:
