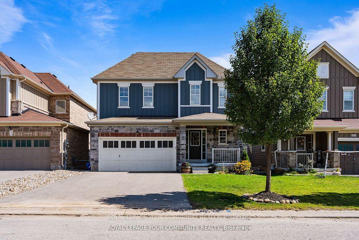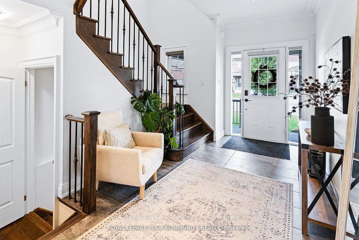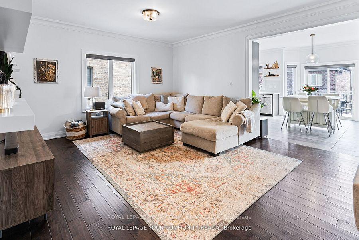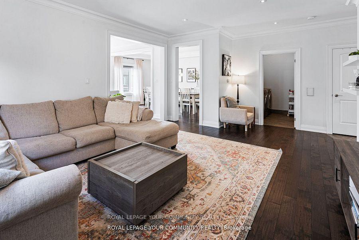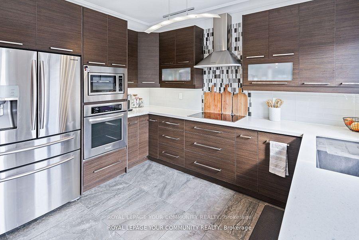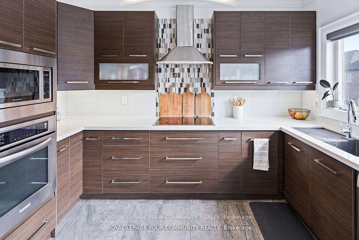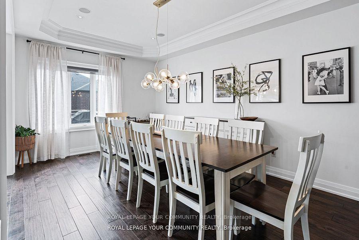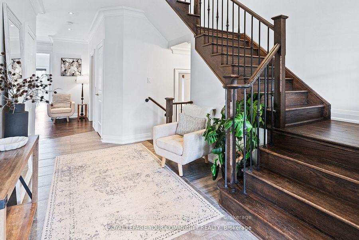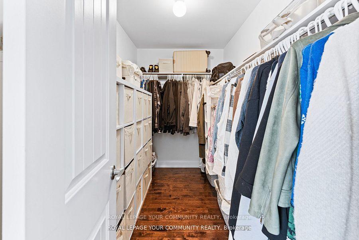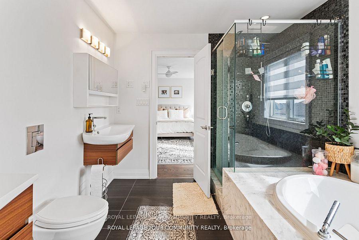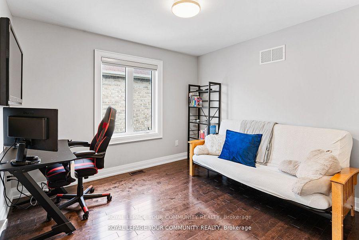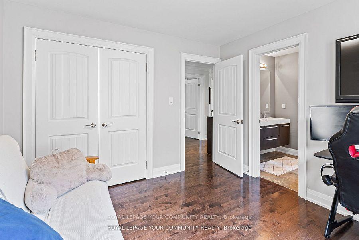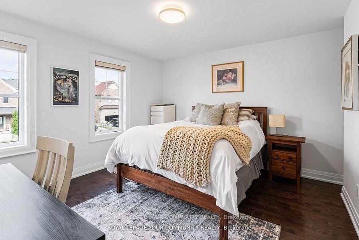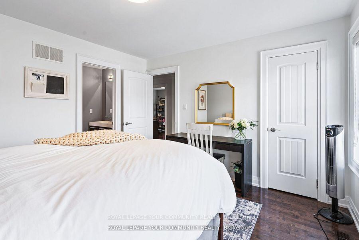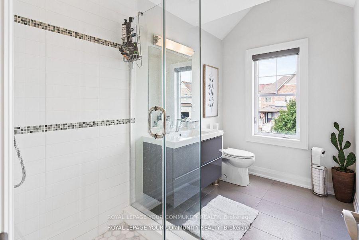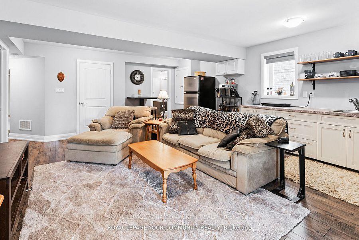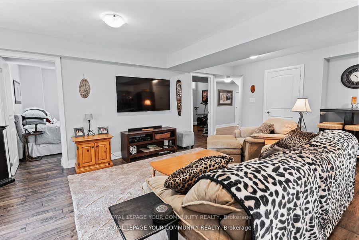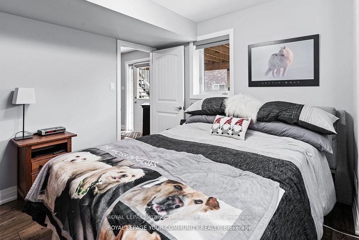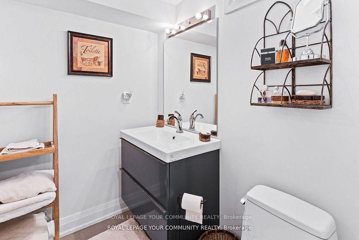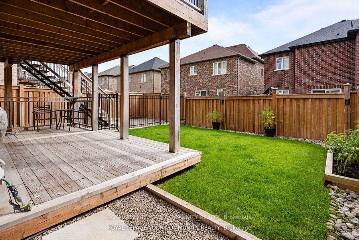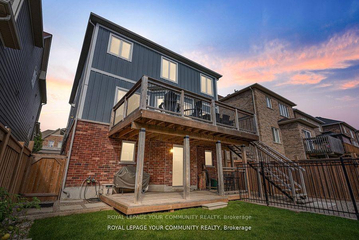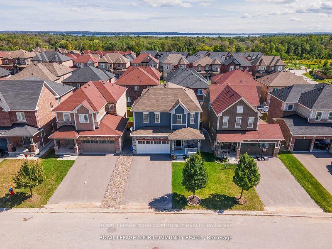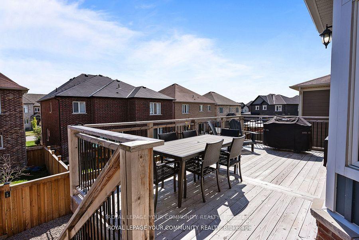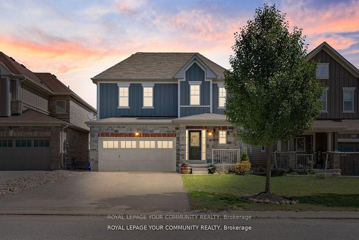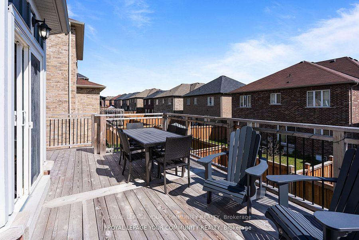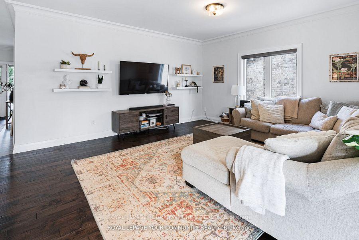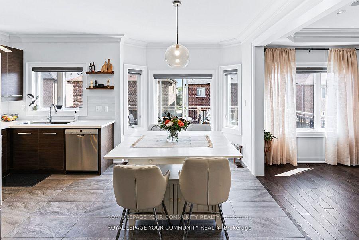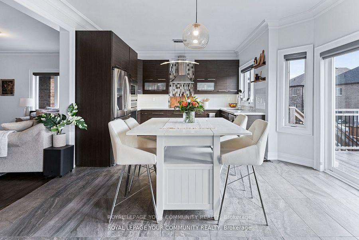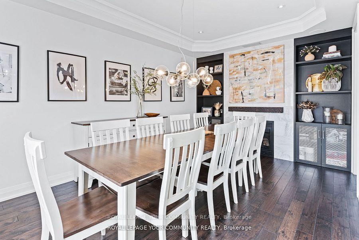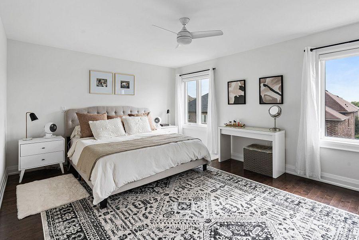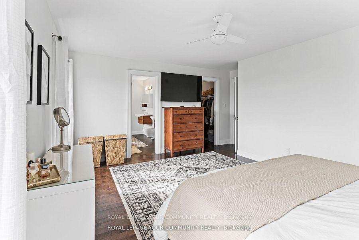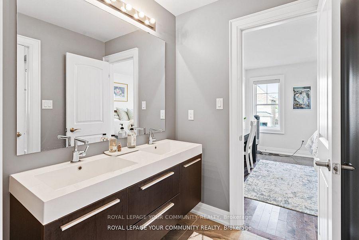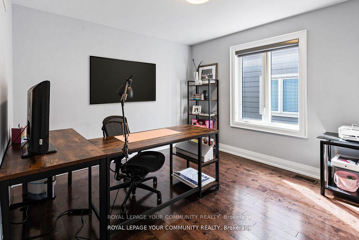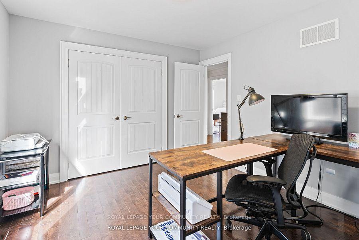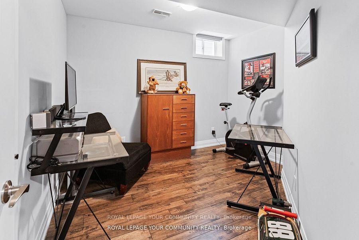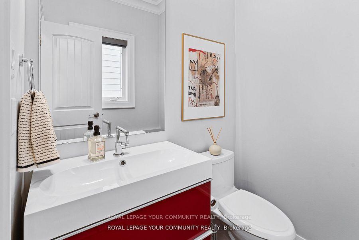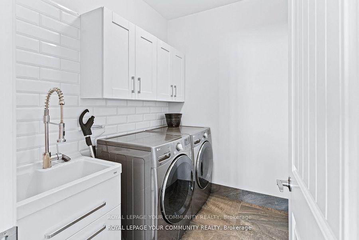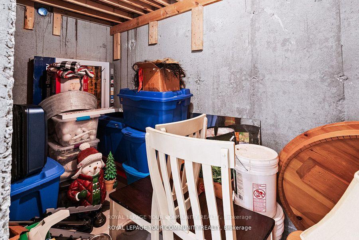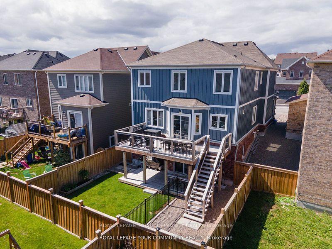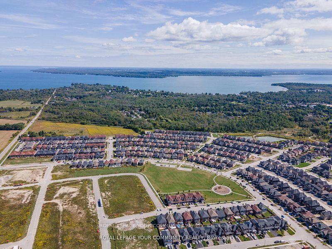$1,088,000
Available - For Sale
Listing ID: N9395863
1351 Dallman St , Innisfil, L0L 1W0, Ontario
| Not a single detail missed in this immaculate 4 plus 2 , 5 bathroom executive family home loaded with a curated combinationof builder and custom upgrades. The definition of curb appeal - welcomed into functional main floor, large open concept living and gourmetchefs kitchen, W/O to large custom wood deck. Full separation top and bottom; above ground basement features separate entrance, 2 bedsand kitchen. Crown moulding, hardwood T/O, heated basement floors, modern finishes/built ins. Np carpet T/O. No sidewalk! Seconds towaterfront! Minutes to 400 and amenities. |
| Extras: Extras: Previously a developer rep. home therefore tons of upgrades to structure, insulation, plumbing and more beyond standard scope.Truly a two-family home. Rent to supplement income |
| Price | $1,088,000 |
| Taxes: | $5371.83 |
| Address: | 1351 Dallman St , Innisfil, L0L 1W0, Ontario |
| Lot Size: | 38.06 x 98.43 (Feet) |
| Directions/Cross Streets: | 20th Sideroad & Aire Beach |
| Rooms: | 8 |
| Bedrooms: | 4 |
| Bedrooms +: | 2 |
| Kitchens: | 1 |
| Kitchens +: | 1 |
| Family Room: | Y |
| Basement: | Apartment, Fin W/O |
| Property Type: | Detached |
| Style: | 2-Storey |
| Exterior: | Stone |
| Garage Type: | Attached |
| (Parking/)Drive: | Private |
| Drive Parking Spaces: | 4 |
| Pool: | None |
| Property Features: | Lake Access, Lake/Pond, Ravine, School Bus Route |
| Fireplace/Stove: | Y |
| Heat Source: | Gas |
| Heat Type: | Forced Air |
| Central Air Conditioning: | Central Air |
| Sewers: | Sewers |
| Water: | Municipal |
$
%
Years
This calculator is for demonstration purposes only. Always consult a professional
financial advisor before making personal financial decisions.
| Although the information displayed is believed to be accurate, no warranties or representations are made of any kind. |
| ROYAL LEPAGE YOUR COMMUNITY REALTY |
|
|

RAY NILI
Broker
Dir:
(416) 837 7576
Bus:
(905) 731 2000
Fax:
(905) 886 7557
| Book Showing | Email a Friend |
Jump To:
At a Glance:
| Type: | Freehold - Detached |
| Area: | Simcoe |
| Municipality: | Innisfil |
| Neighbourhood: | Lefroy |
| Style: | 2-Storey |
| Lot Size: | 38.06 x 98.43(Feet) |
| Tax: | $5,371.83 |
| Beds: | 4+2 |
| Baths: | 5 |
| Fireplace: | Y |
| Pool: | None |
Locatin Map:
Payment Calculator:
