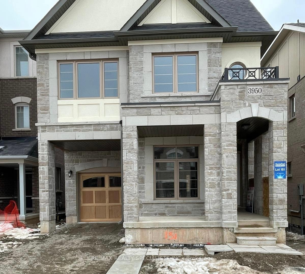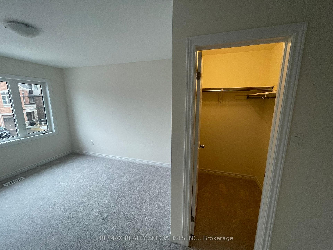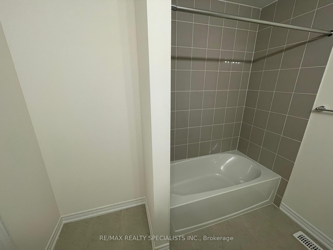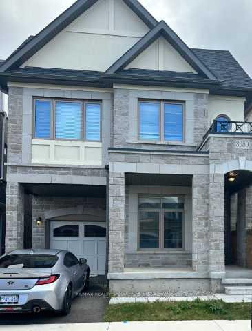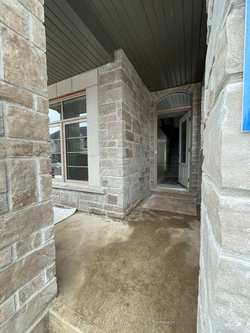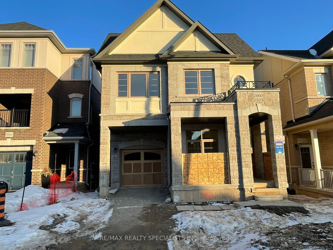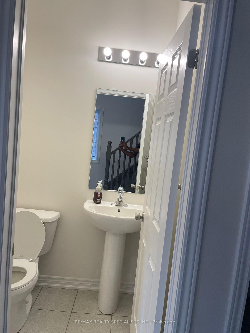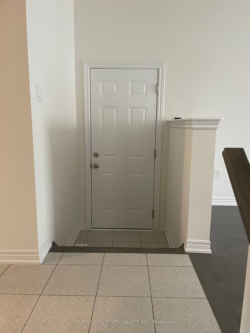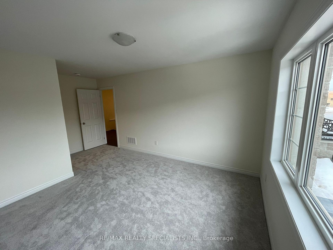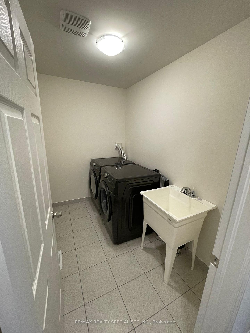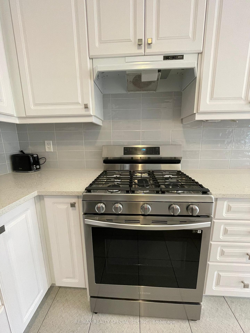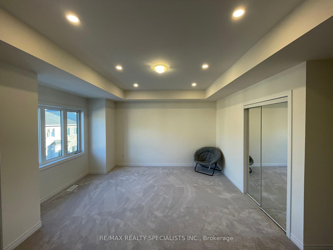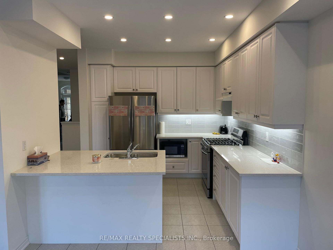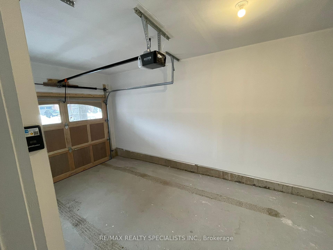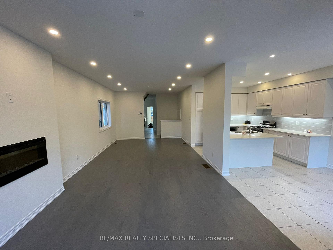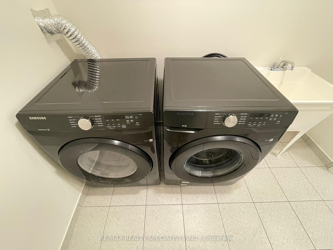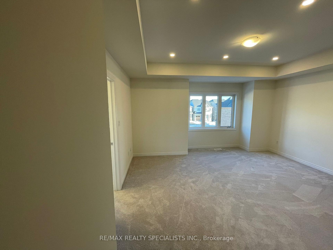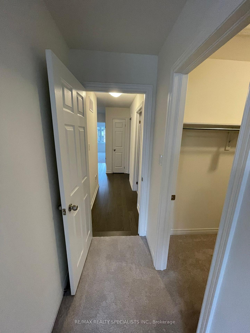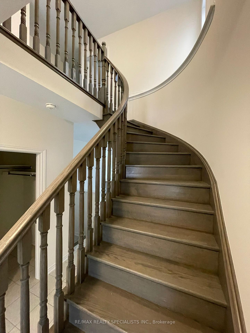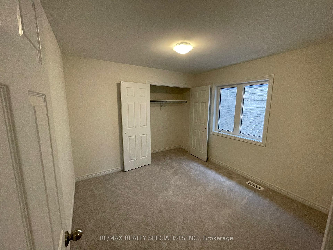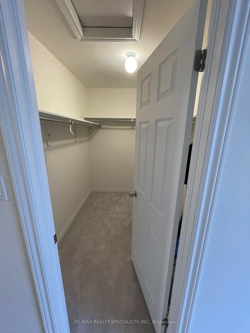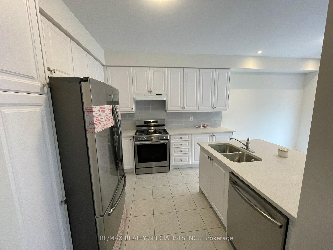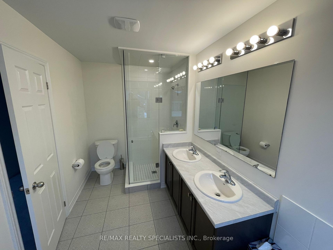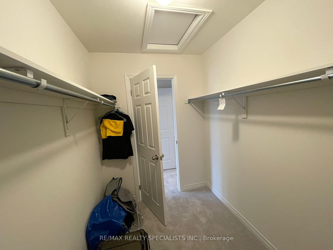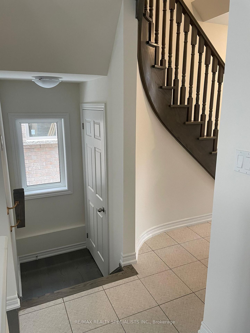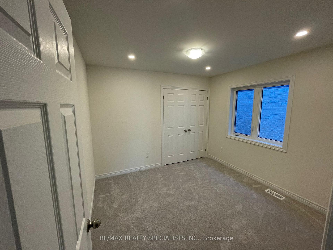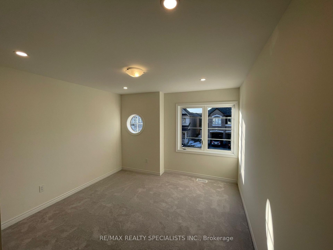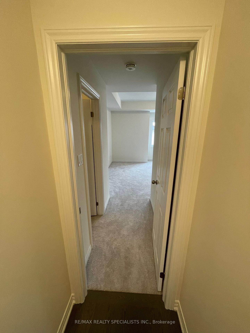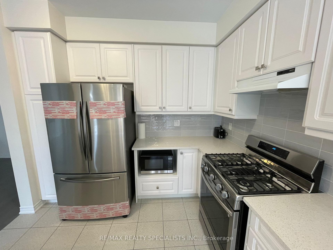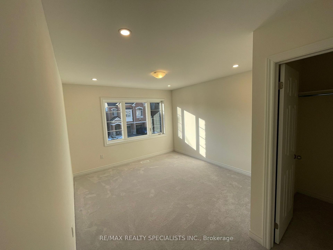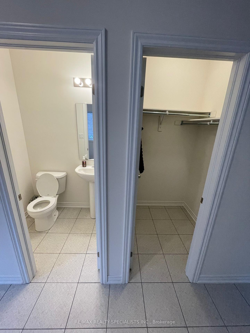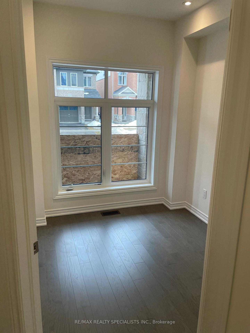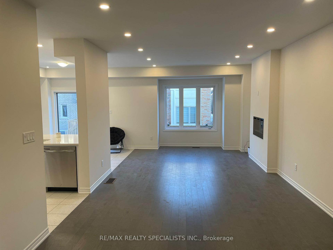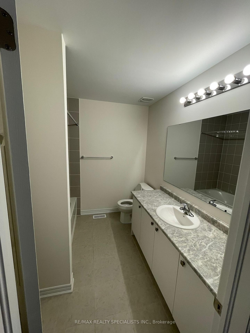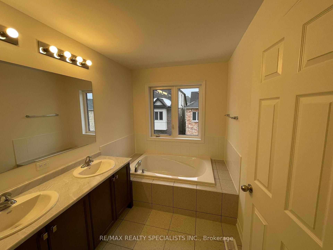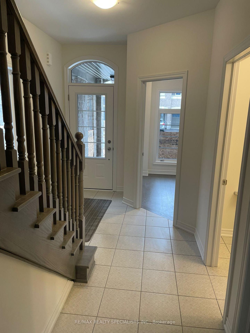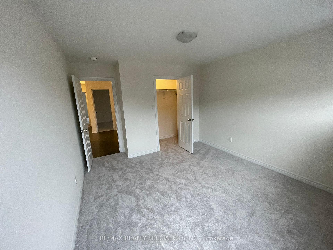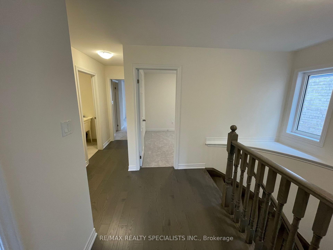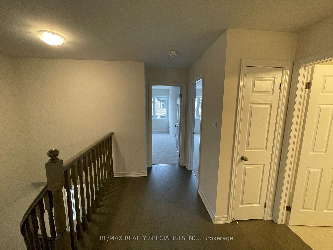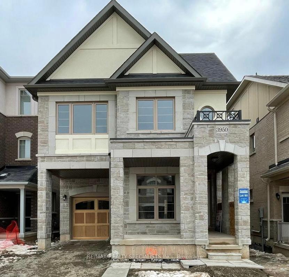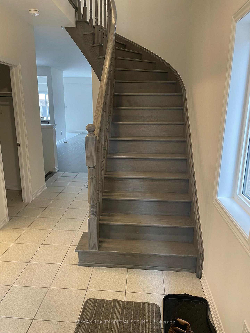$3,999
Available - For Rent
Listing ID: W10402711
3950 Thomas Alton Blvd , Burlington, L7M 2A4, Ontario
| Spacious, Newer& Upgraded Detached property with Fully Finished basement,4 Bedrooms + Office Room, Located In North Burlington Community. There's Nothing To Do But Move In! This New Home Is Very Bright And Welcoming, Offers approx 2940 Sqft of Living space, 4 Good Size Bdrms & 4 W/R, Quartz Kitchen W/ Upgraded Cabinets, Backsplash, All S/S Appliances, Hardwood floors/broadloom, Open concept, Combined living Rm, Finished basement with 4-pc washroom & much more.. |
| Extras: S/S Kitchen Appliances (Fridge, Stove, Microwave, Range hood, Dishwasher), S/S Washer and Dryer, HWT Rental To Be Paid By Tenant, All Utilities To Be Paid By Tenant. |
| Price | $3,999 |
| Address: | 3950 Thomas Alton Blvd , Burlington, L7M 2A4, Ontario |
| Lot Size: | 31.00 x 98.00 (Feet) |
| Directions/Cross Streets: | D u n d a s S t & W a l k e r s L i n e |
| Rooms: | 4 |
| Rooms +: | 1 |
| Bedrooms: | 4 |
| Bedrooms +: | |
| Kitchens: | 1 |
| Family Room: | N |
| Basement: | Finished |
| Furnished: | N |
| Approximatly Age: | New |
| Property Type: | Detached |
| Style: | 2-Storey |
| Exterior: | Brick, Stone |
| Garage Type: | Attached |
| (Parking/)Drive: | Private |
| Drive Parking Spaces: | 2 |
| Pool: | None |
| Private Entrance: | Y |
| Laundry Access: | Ensuite |
| Approximatly Age: | New |
| Approximatly Square Footage: | 2500-3000 |
| Property Features: | Hospital, Library, Public Transit, Rec Centre, School, School Bus Route |
| Parking Included: | Y |
| Fireplace/Stove: | Y |
| Heat Source: | Gas |
| Heat Type: | Forced Air |
| Central Air Conditioning: | Central Air |
| Laundry Level: | Upper |
| Sewers: | Sewers |
| Water: | Municipal |
| Utilities-Cable: | A |
| Utilities-Hydro: | A |
| Utilities-Gas: | A |
| Utilities-Telephone: | A |
| Although the information displayed is believed to be accurate, no warranties or representations are made of any kind. |
| RE/MAX REALTY SPECIALISTS INC. |
|
|

RAY NILI
Broker
Dir:
(416) 837 7576
Bus:
(905) 731 2000
Fax:
(905) 886 7557
| Book Showing | Email a Friend |
Jump To:
At a Glance:
| Type: | Freehold - Detached |
| Area: | Halton |
| Municipality: | Burlington |
| Neighbourhood: | Alton |
| Style: | 2-Storey |
| Lot Size: | 31.00 x 98.00(Feet) |
| Approximate Age: | New |
| Beds: | 4 |
| Baths: | 4 |
| Fireplace: | Y |
| Pool: | None |
Locatin Map:
