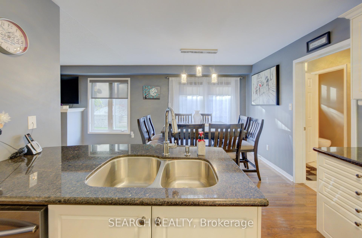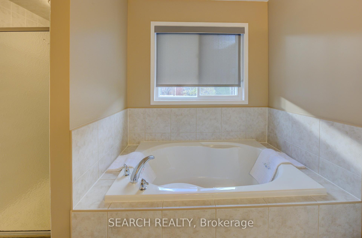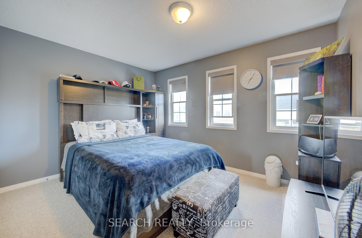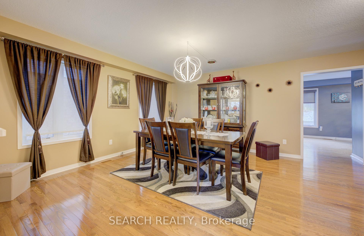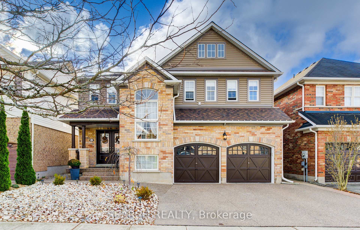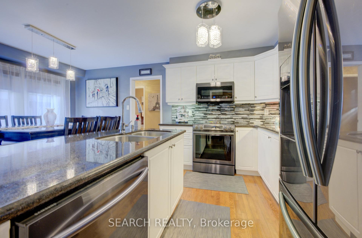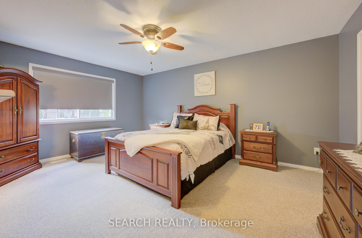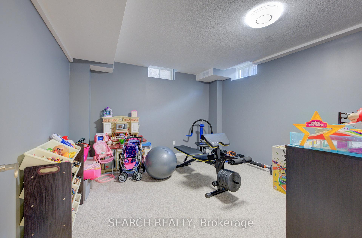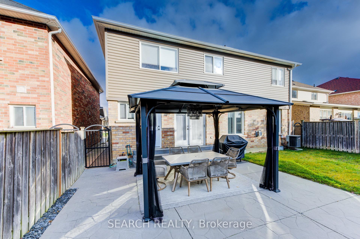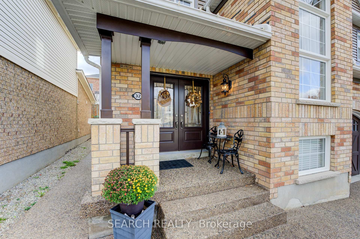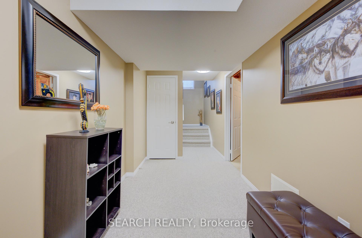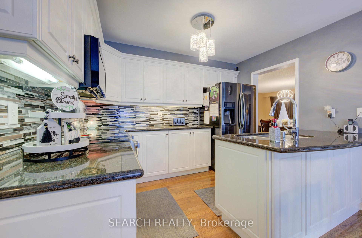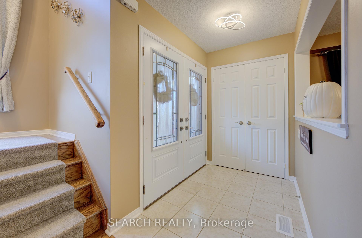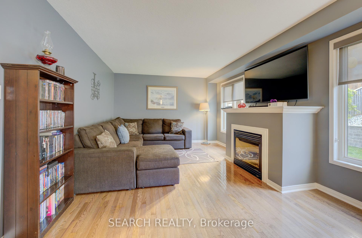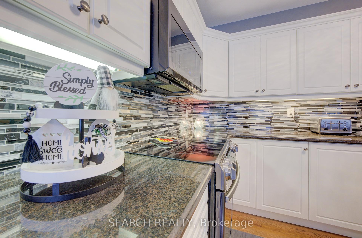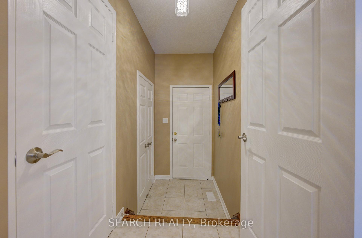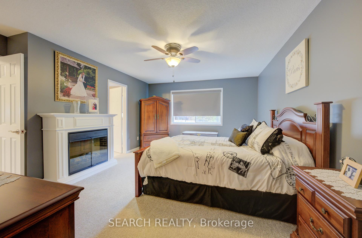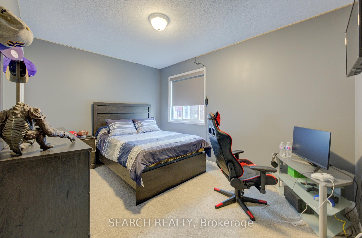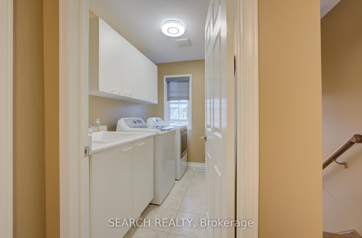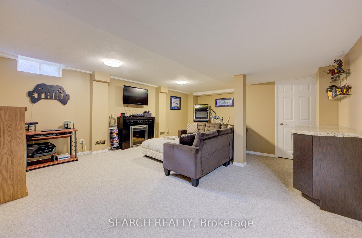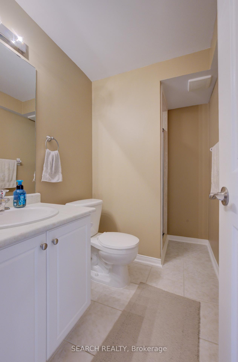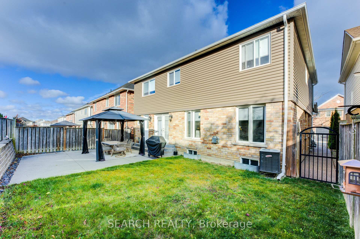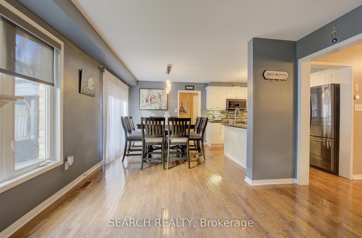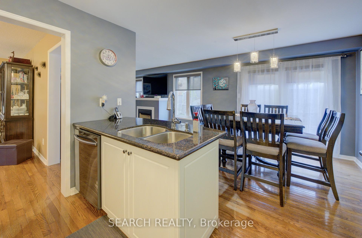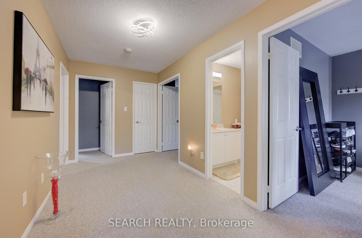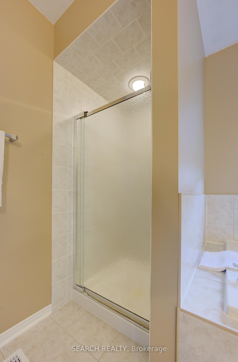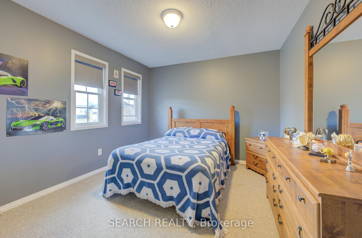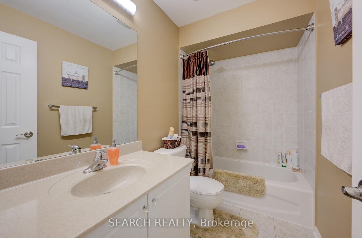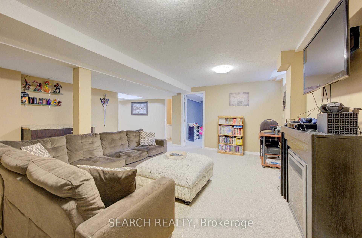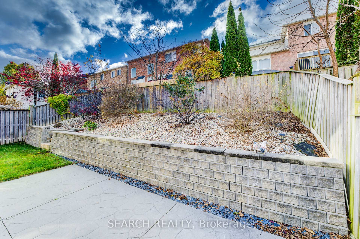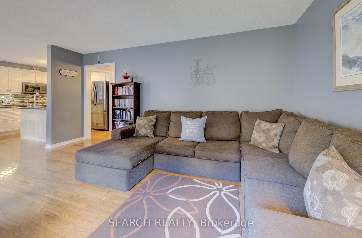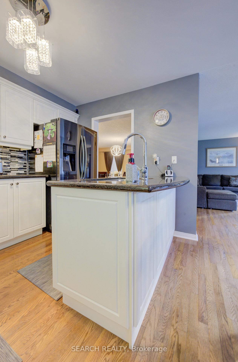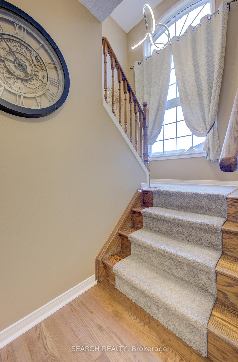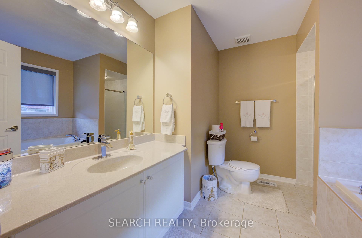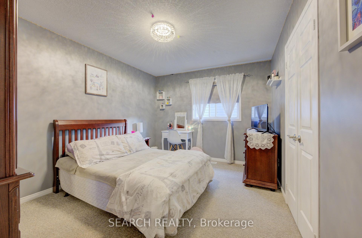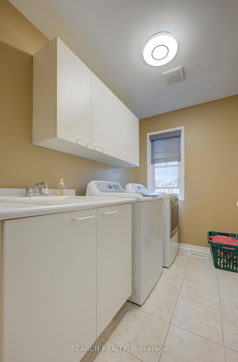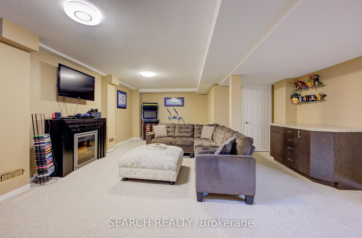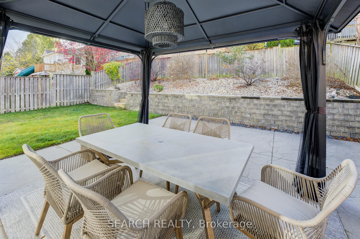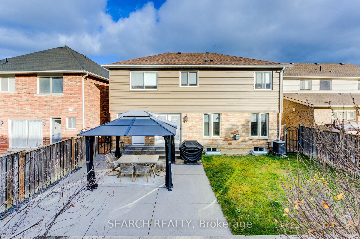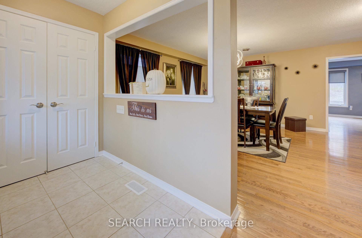$1,100,000
Available - For Sale
Listing ID: X10421215
32 Triller Ave , Cambridge, N1P 1J8, Ontario
| This meticulously maintained 5+1 bedroom White Oak model home is designed for large or multi-generational families. The custom kitchen features premium appliances, elegant countertops, a spacious island with an extended eating bar, and abundant cabinetryperfect for cooking and entertaining. The expansive formal living and dining rooms provide an impressive setting for gatherings, while the cozy family room with a gas fireplace offers a warm retreat. Upgraded hardwood and ceramic tile flow throughout the main floor, adding sophistication to the space. Upstairs, the master suite boasts a walk-in closet and a luxurious ensuite with a soaker tub and separate shower, while four additional spacious bedrooms, a 4-piece bathroom, and a convenient laundry room complete the second floor. The fully finished basement offers even more living space, including a bedroom, a 3-piece bathroom, and a large rec room with a wet bar, games area, and fireplace. With all five bedrooms located on the second floor, this home is a rare find, offering the perfect combination of style, comfort, and exceptional space. |
| Price | $1,100,000 |
| Taxes: | $6326.00 |
| Address: | 32 Triller Ave , Cambridge, N1P 1J8, Ontario |
| Lot Size: | 43.96 x 98.43 (Feet) |
| Directions/Cross Streets: | Triller Ave and Swift Crescent |
| Rooms: | 6 |
| Bedrooms: | 6 |
| Bedrooms +: | |
| Kitchens: | 1 |
| Family Room: | Y |
| Basement: | Finished |
| Property Type: | Detached |
| Style: | 2-Storey |
| Exterior: | Brick, Vinyl Siding |
| Garage Type: | Attached |
| (Parking/)Drive: | Available |
| Drive Parking Spaces: | 2 |
| Pool: | None |
| Fireplace/Stove: | Y |
| Heat Source: | Gas |
| Heat Type: | Forced Air |
| Central Air Conditioning: | Central Air |
| Sewers: | Sewers |
| Water: | Municipal |
$
%
Years
This calculator is for demonstration purposes only. Always consult a professional
financial advisor before making personal financial decisions.
| Although the information displayed is believed to be accurate, no warranties or representations are made of any kind. |
| SEARCH REALTY |
|
|

RAY NILI
Broker
Dir:
(416) 837 7576
Bus:
(905) 731 2000
Fax:
(905) 886 7557
| Virtual Tour | Book Showing | Email a Friend |
Jump To:
At a Glance:
| Type: | Freehold - Detached |
| Area: | Waterloo |
| Municipality: | Cambridge |
| Style: | 2-Storey |
| Lot Size: | 43.96 x 98.43(Feet) |
| Tax: | $6,326 |
| Beds: | 6 |
| Baths: | 4 |
| Fireplace: | Y |
| Pool: | None |
Locatin Map:
Payment Calculator:
