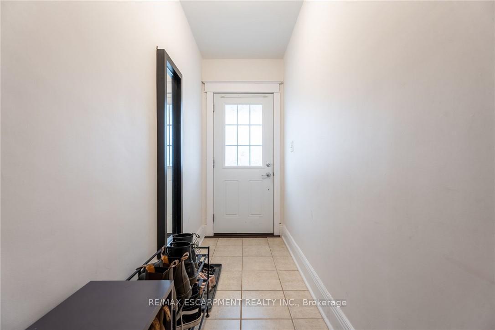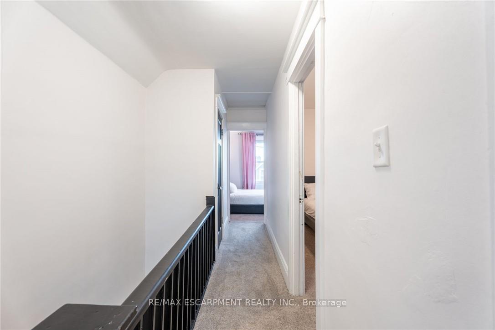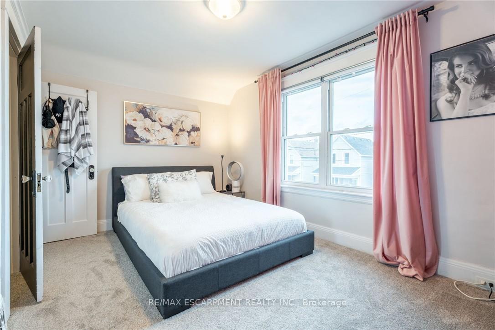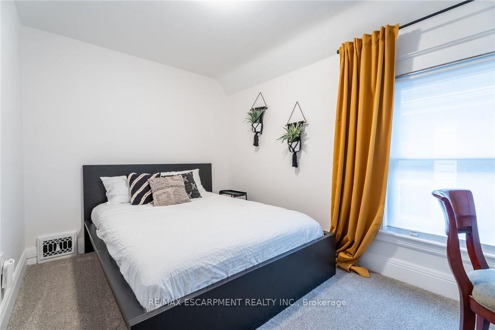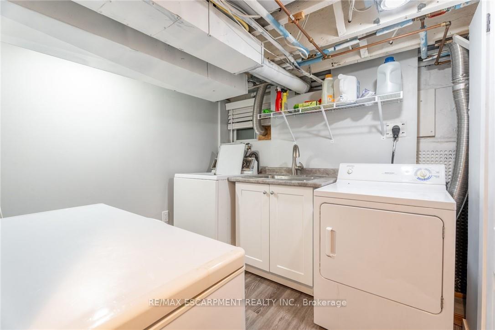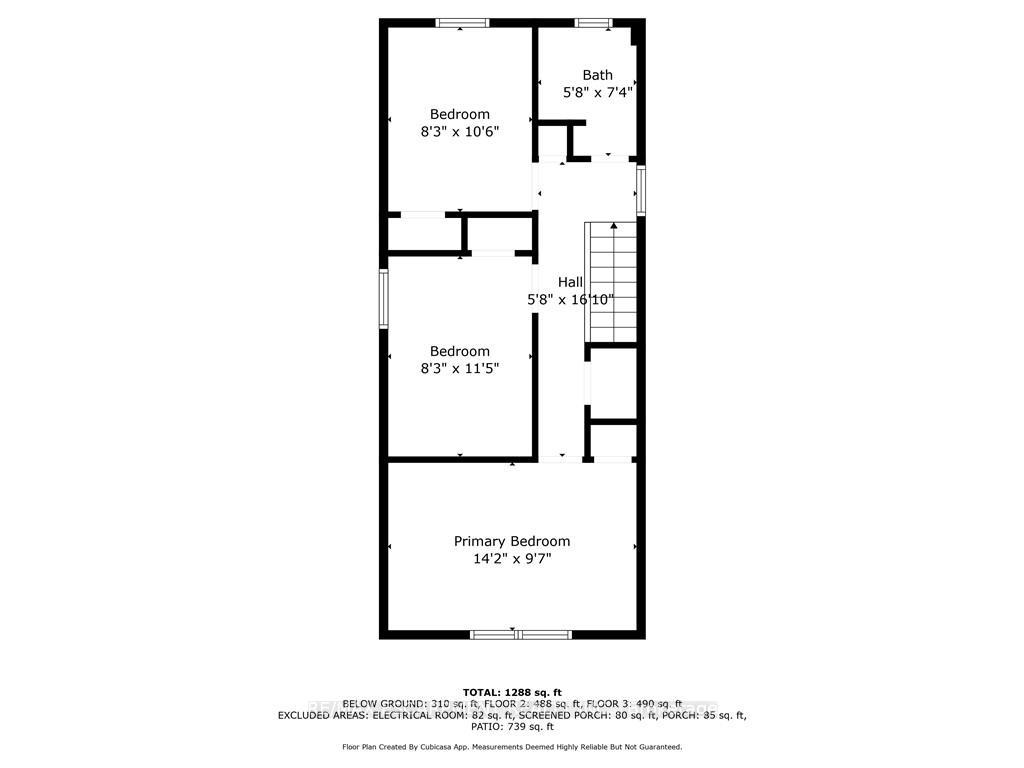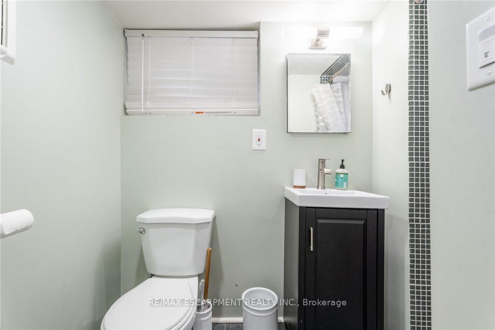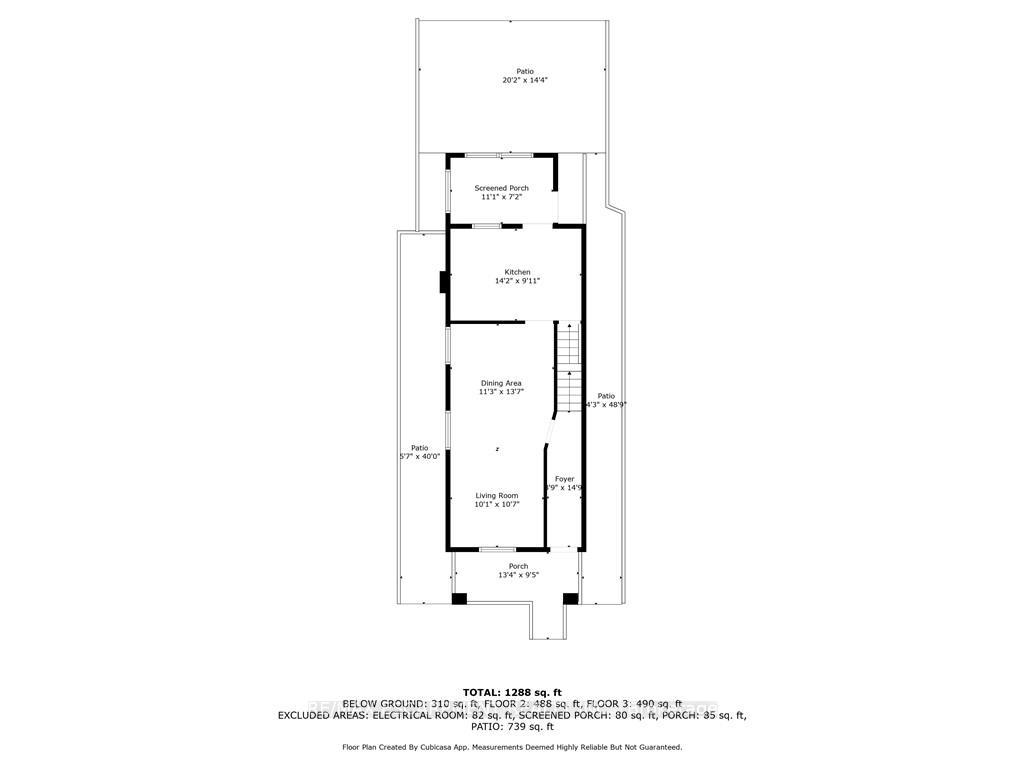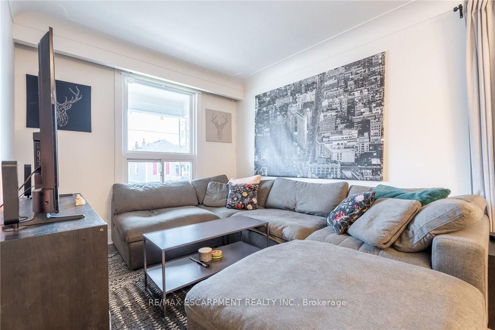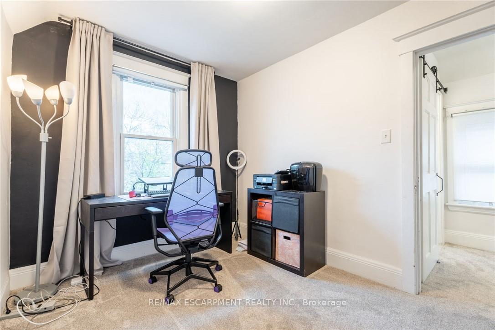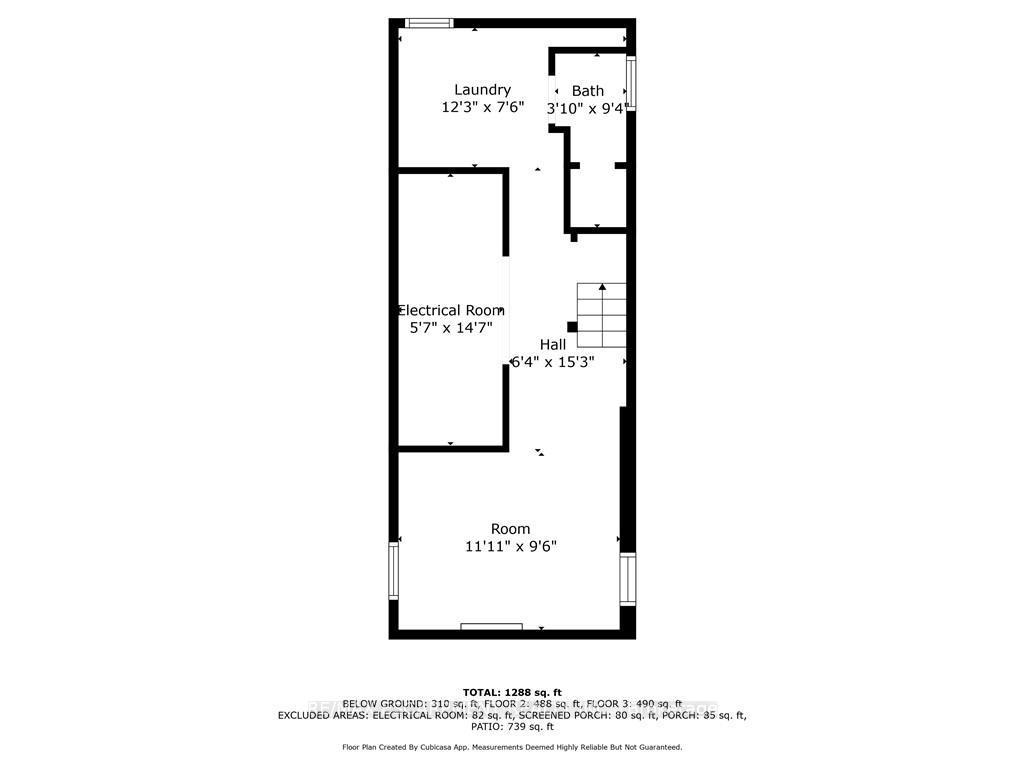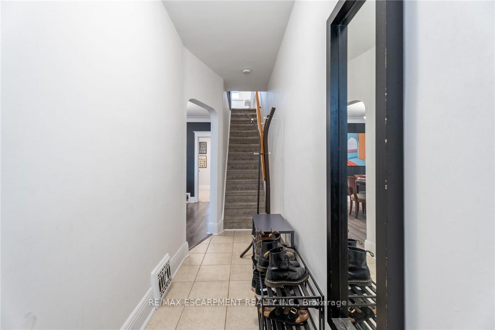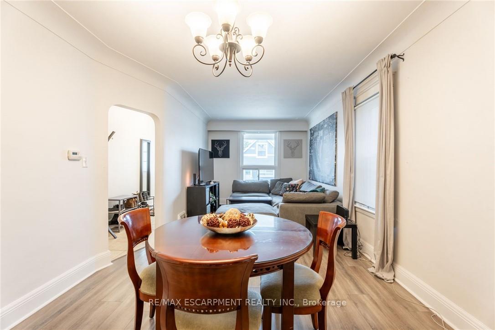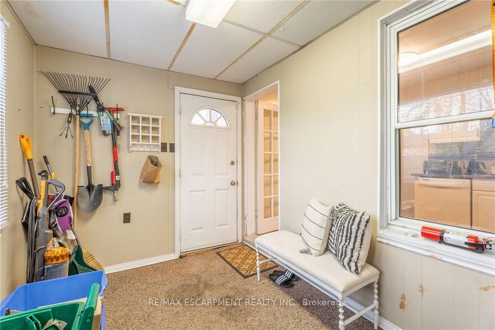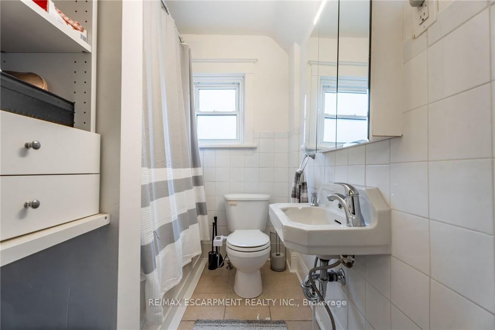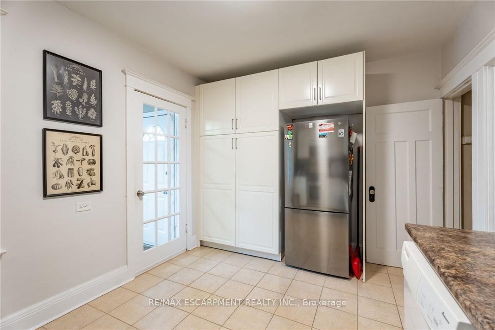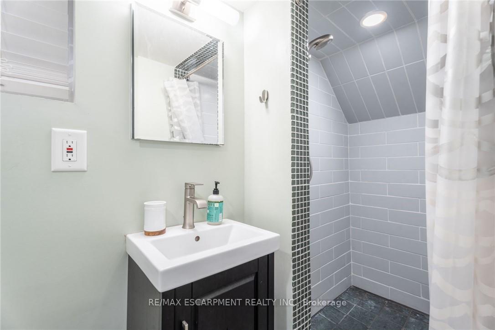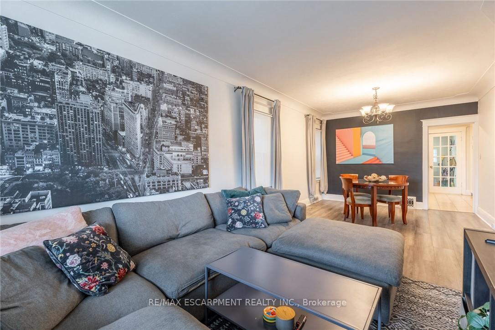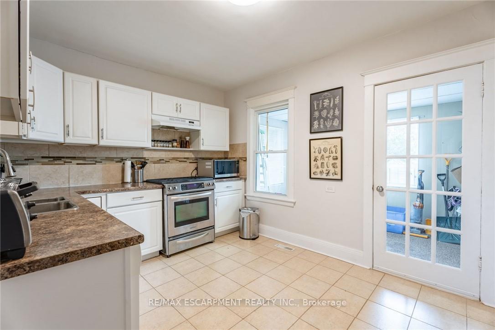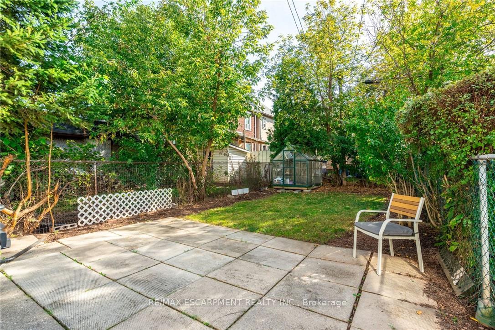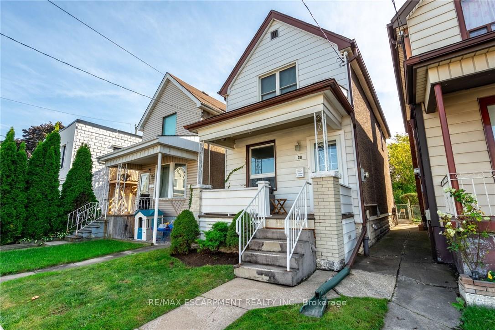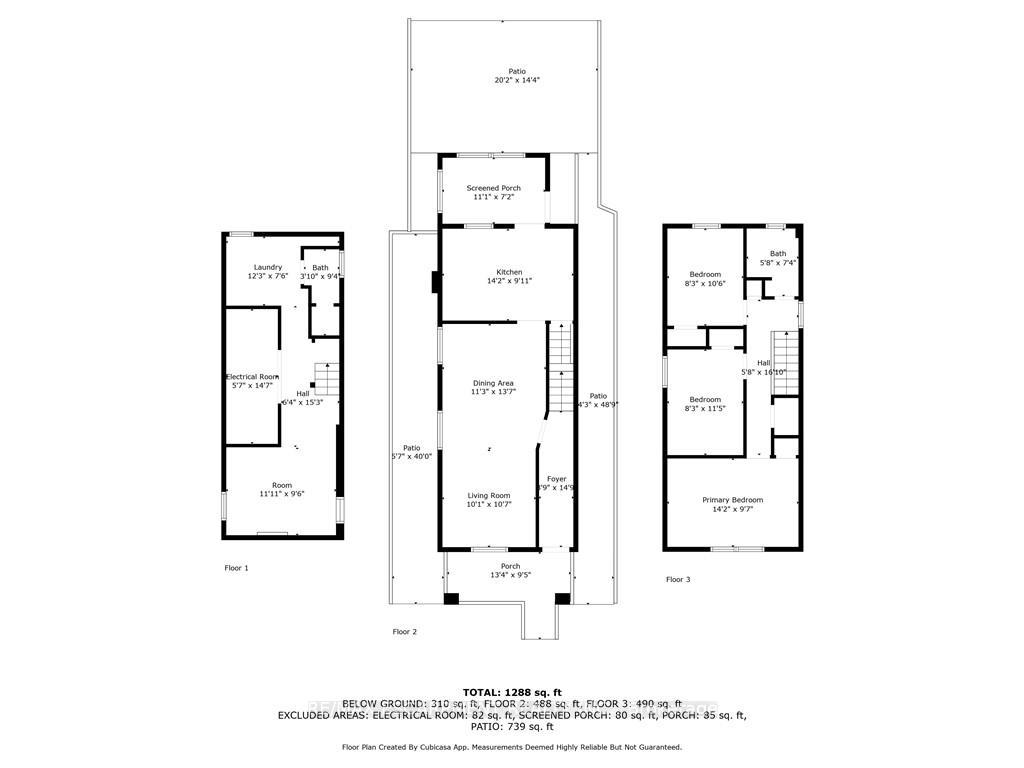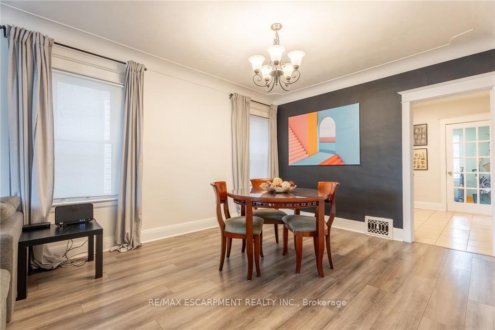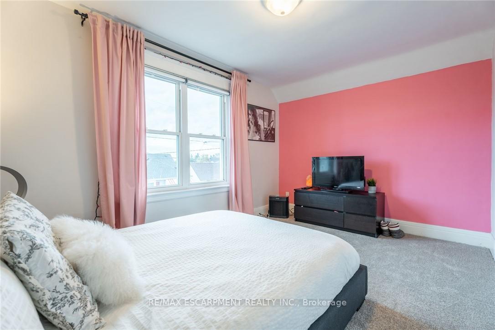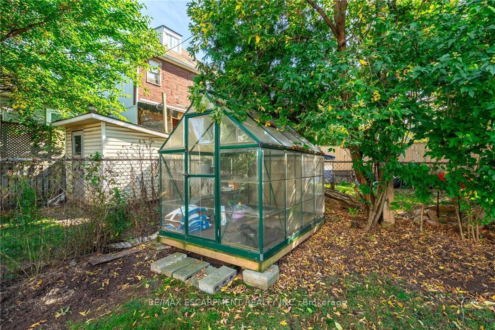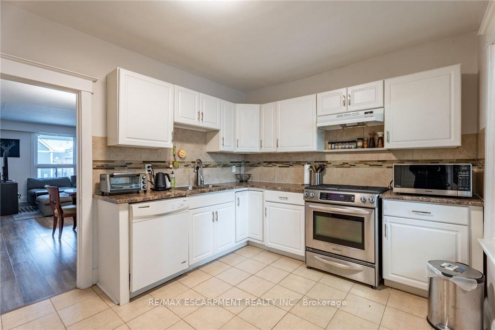$474,900
Available - For Sale
Listing ID: X10420794
28 BRITANNIA Ave , Hamilton, L8H 1W4, Ontario
| Looking for a walkable lifestyle? This home offers an easy stroll to shopping, dining, and transit. With extensive improvements both visible and behind-the-scenes across all three levels, it's move-in ready for years of easy living complete with newer shingles on the roof! The open-concept living and dining area features tall ceilings and updated flooring. The spacious kitchen boasts updated appliances, including a gas range, fridge, and pantry cabinetry, perfect for the home cook. Families will appreciate the functional mudroom at the back entry. Upstairs, you'll find 3 generous bedrooms and a bright 4-piece family bath, updated in 2020. The finished lower level offers an additional 3-piece bath for convenience, along with a laundry room and den ideal for a home office. Unseen updates include the replacement of original lead water lines, newer shingles (2020), and waterproofing on all foundation walls. Enjoy morning coffee on the front porch and evening barbecues in the spacious backyard. This home is designed for comfort and convenience! |
| Price | $474,900 |
| Taxes: | $2605.76 |
| Address: | 28 BRITANNIA Ave , Hamilton, L8H 1W4, Ontario |
| Lot Size: | 20.00 x 100.00 (Feet) |
| Directions/Cross Streets: | Ottawa Street |
| Rooms: | 9 |
| Bedrooms: | 3 |
| Bedrooms +: | |
| Kitchens: | 1 |
| Family Room: | N |
| Basement: | Finished, Full |
| Approximatly Age: | 51-99 |
| Property Type: | Detached |
| Style: | 2-Storey |
| Exterior: | Vinyl Siding |
| Garage Type: | None |
| (Parking/)Drive: | None |
| Drive Parking Spaces: | 0 |
| Pool: | None |
| Approximatly Age: | 51-99 |
| Approximatly Square Footage: | 1100-1500 |
| Property Features: | Library, Place Of Worship, Public Transit, School |
| Fireplace/Stove: | N |
| Heat Source: | Gas |
| Heat Type: | Forced Air |
| Central Air Conditioning: | Central Air |
| Laundry Level: | Lower |
| Sewers: | Sewers |
| Water: | Municipal |
$
%
Years
This calculator is for demonstration purposes only. Always consult a professional
financial advisor before making personal financial decisions.
| Although the information displayed is believed to be accurate, no warranties or representations are made of any kind. |
| RE/MAX ESCARPMENT REALTY INC. |
|
|

RAY NILI
Broker
Dir:
(416) 837 7576
Bus:
(905) 731 2000
Fax:
(905) 886 7557
| Book Showing | Email a Friend |
Jump To:
At a Glance:
| Type: | Freehold - Detached |
| Area: | Hamilton |
| Municipality: | Hamilton |
| Neighbourhood: | Crown Point |
| Style: | 2-Storey |
| Lot Size: | 20.00 x 100.00(Feet) |
| Approximate Age: | 51-99 |
| Tax: | $2,605.76 |
| Beds: | 3 |
| Baths: | 2 |
| Fireplace: | N |
| Pool: | None |
Locatin Map:
Payment Calculator:

