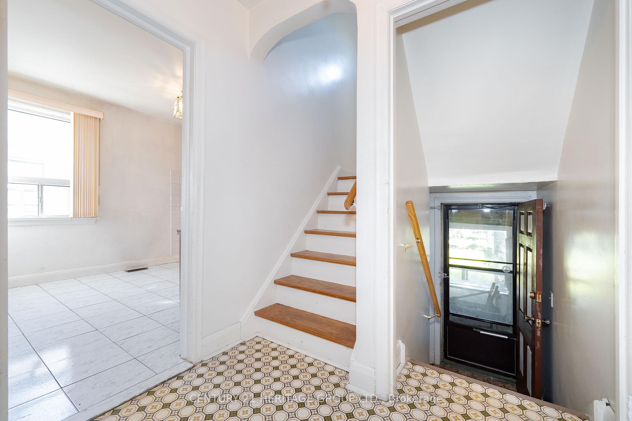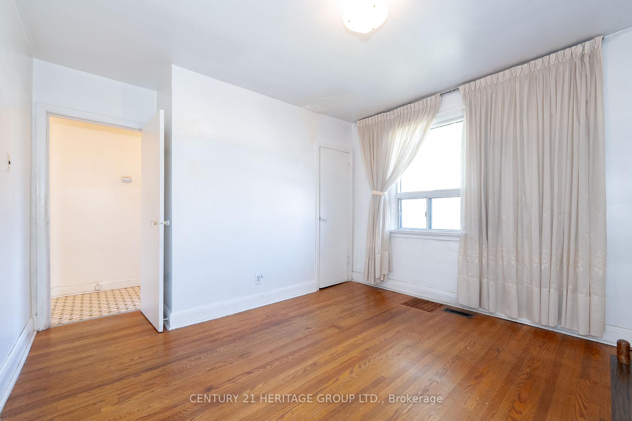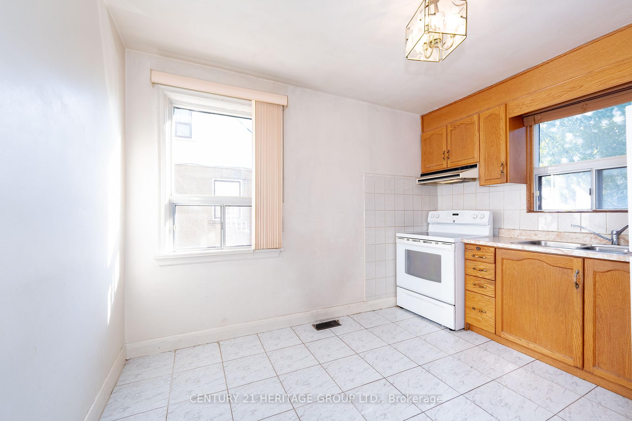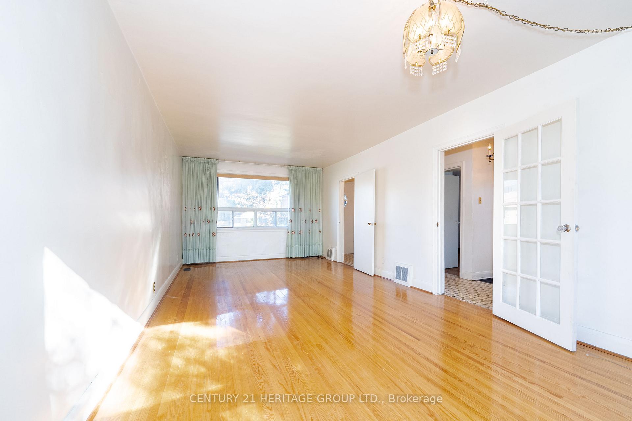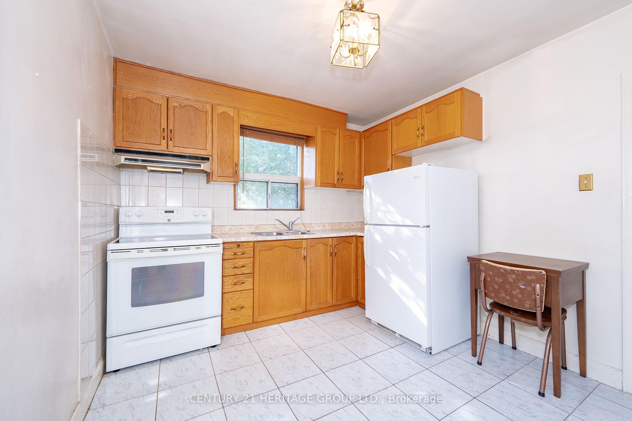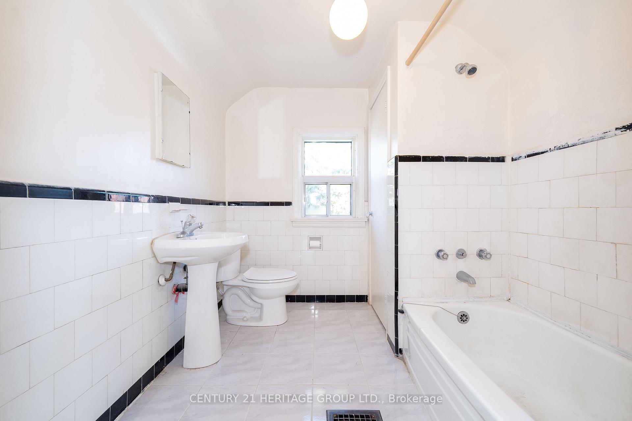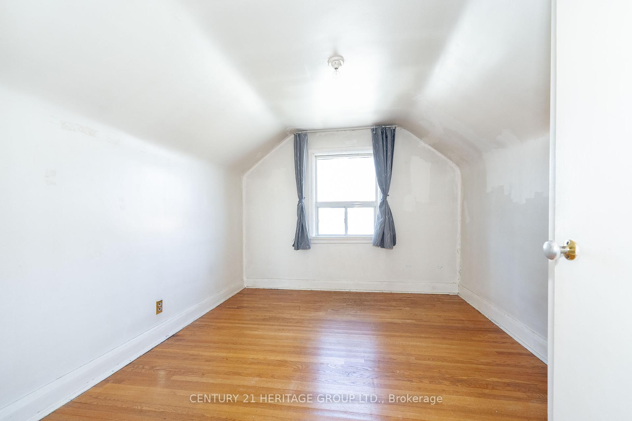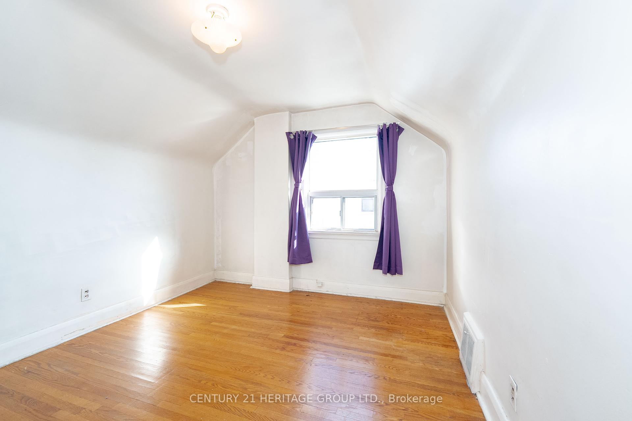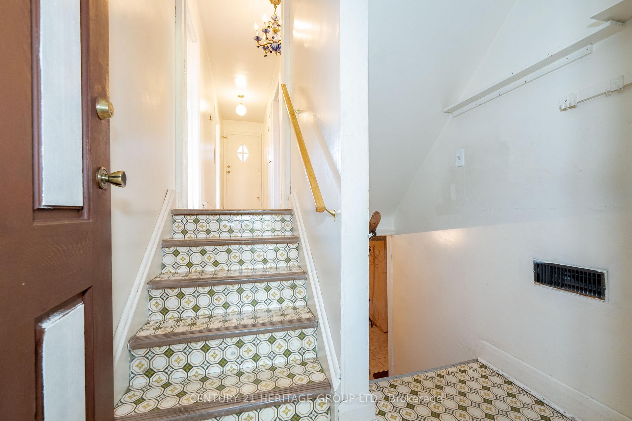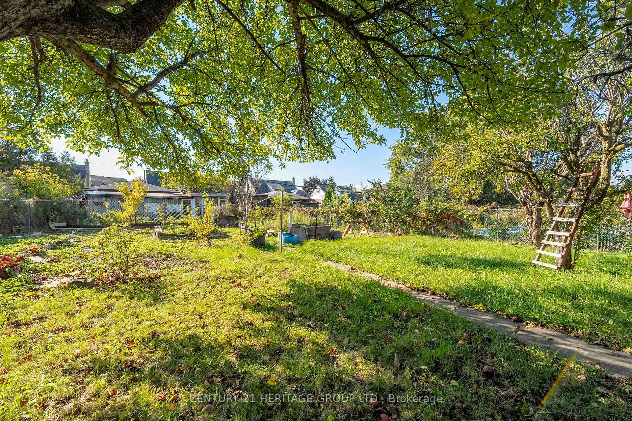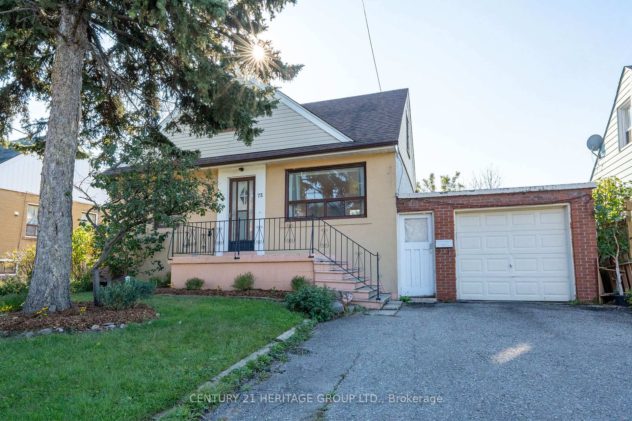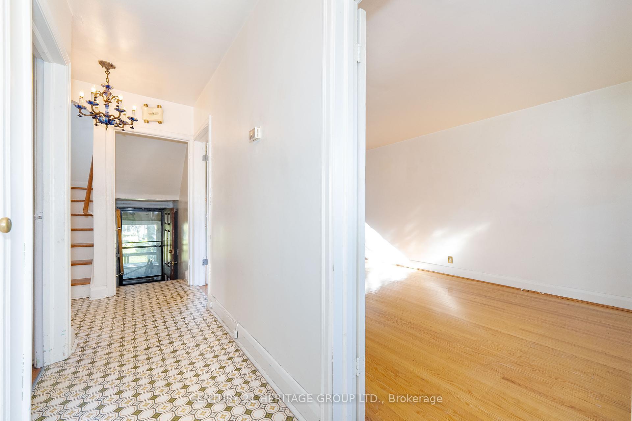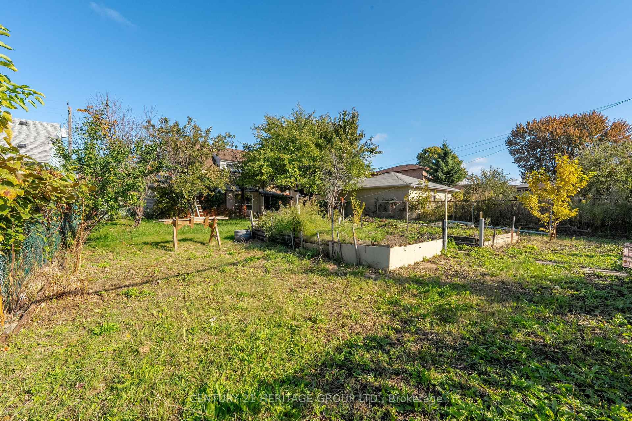$996,000
Available - For Sale
Listing ID: W9392448
75 Winston Park Blvd , Toronto, M3K 1C2, Ontario
| Cozy 3 bedroom home in desired Winston Park neighbourhood offers 2 entrances and endless opportunity! Spacious 52x118 lot offers the potential for expansion and renovation, with TTC, Highway 401, Yorkdale, Costco, hospital and schools a short distance away. This versatile property is the perfect canvas for your vision in a community full of local amenities! |
| Extras: High efficiency furnace installed 2020, Pizza oven in garage, large basement cantina, fenced patio, garden shed, greenhouse. Backyard garden includes apple, pear and plum trees with mature grapevine. |
| Price | $996,000 |
| Taxes: | $4606.46 |
| Address: | 75 Winston Park Blvd , Toronto, M3K 1C2, Ontario |
| Lot Size: | 52.00 x 118.00 (Feet) |
| Directions/Cross Streets: | Dufferin/Wilson |
| Rooms: | 6 |
| Rooms +: | 2 |
| Bedrooms: | 3 |
| Bedrooms +: | |
| Kitchens: | 1 |
| Family Room: | N |
| Basement: | Full, Part Fin |
| Approximatly Age: | 51-99 |
| Property Type: | Detached |
| Style: | 1 1/2 Storey |
| Exterior: | Alum Siding, Brick |
| Garage Type: | Attached |
| (Parking/)Drive: | Private |
| Drive Parking Spaces: | 3 |
| Pool: | None |
| Other Structures: | Greenhouse |
| Approximatly Age: | 51-99 |
| Approximatly Square Footage: | 700-1100 |
| Property Features: | Fenced Yard, Hospital, Level, Public Transit, Rec Centre, School |
| Fireplace/Stove: | N |
| Heat Source: | Gas |
| Heat Type: | Forced Air |
| Central Air Conditioning: | Central Air |
| Laundry Level: | Lower |
| Elevator Lift: | N |
| Sewers: | Sewers |
| Water: | Municipal |
| Utilities-Cable: | A |
| Utilities-Hydro: | Y |
| Utilities-Gas: | Y |
| Utilities-Telephone: | A |
$
%
Years
This calculator is for demonstration purposes only. Always consult a professional
financial advisor before making personal financial decisions.
| Although the information displayed is believed to be accurate, no warranties or representations are made of any kind. |
| CENTURY 21 HERITAGE GROUP LTD. |
|
|

RAY NILI
Broker
Dir:
(416) 837 7576
Bus:
(905) 731 2000
Fax:
(905) 886 7557
| Virtual Tour | Book Showing | Email a Friend |
Jump To:
At a Glance:
| Type: | Freehold - Detached |
| Area: | Toronto |
| Municipality: | Toronto |
| Neighbourhood: | Downsview-Roding-CFB |
| Style: | 1 1/2 Storey |
| Lot Size: | 52.00 x 118.00(Feet) |
| Approximate Age: | 51-99 |
| Tax: | $4,606.46 |
| Beds: | 3 |
| Baths: | 2 |
| Fireplace: | N |
| Pool: | None |
Locatin Map:
Payment Calculator:

