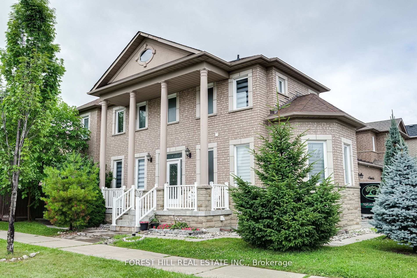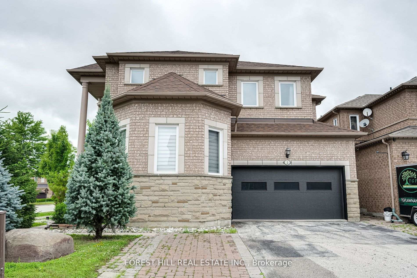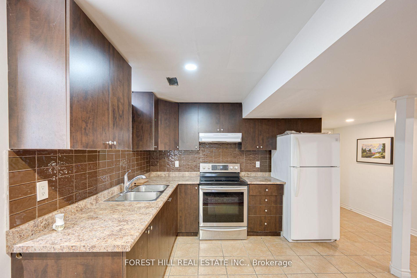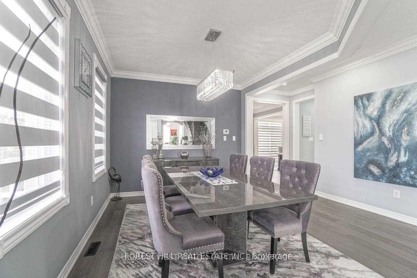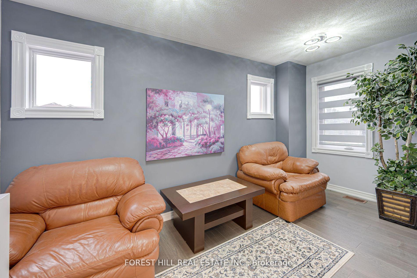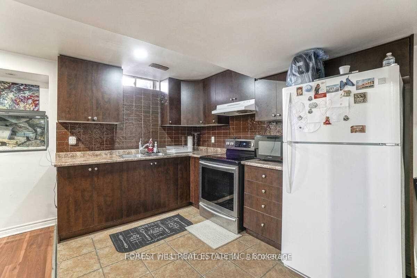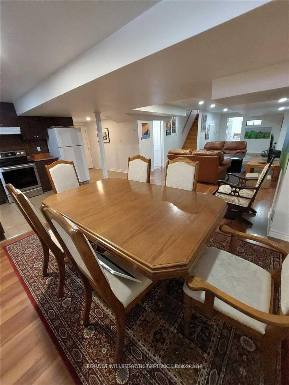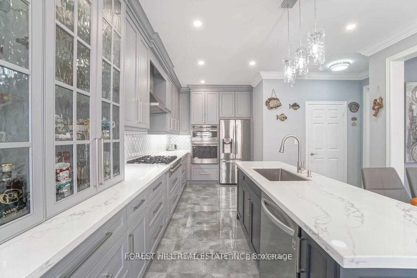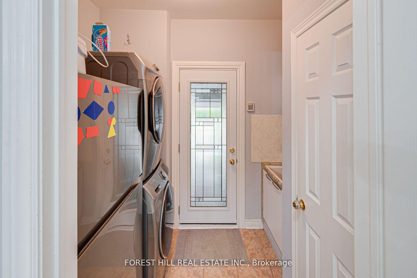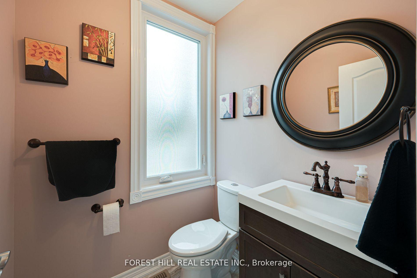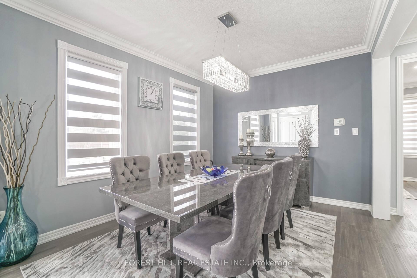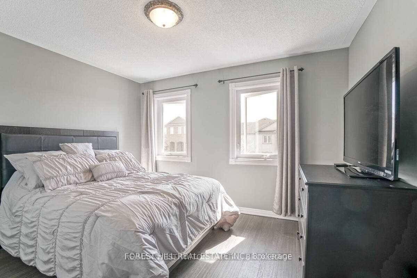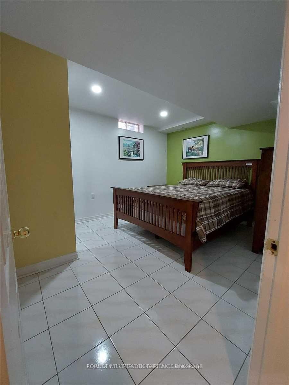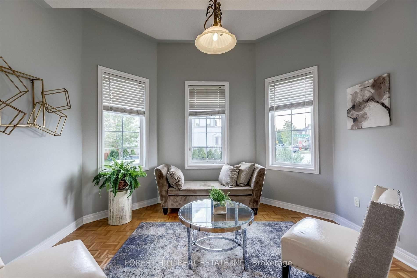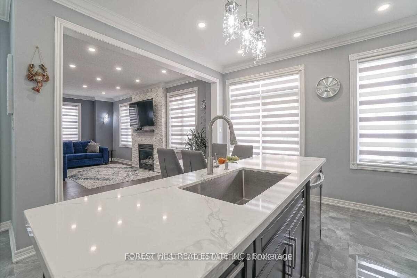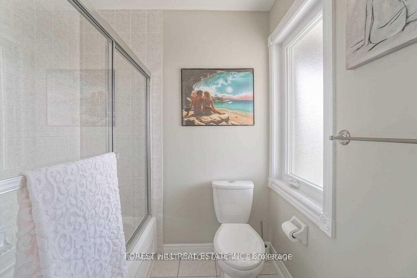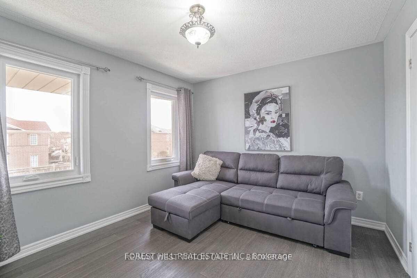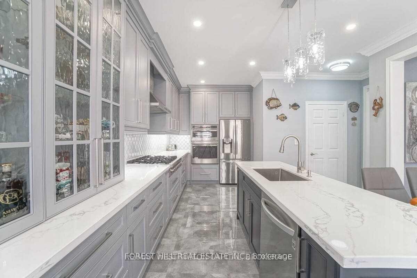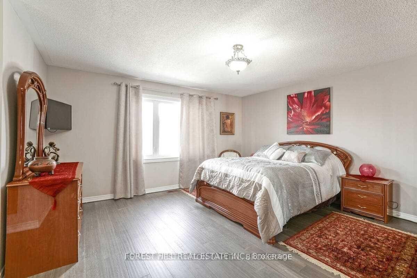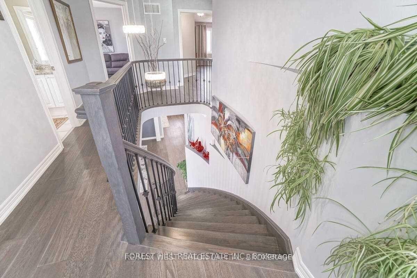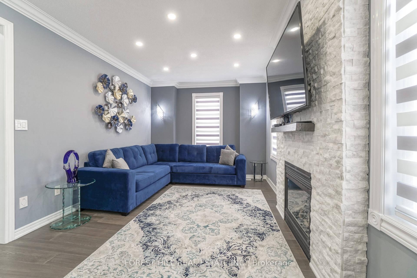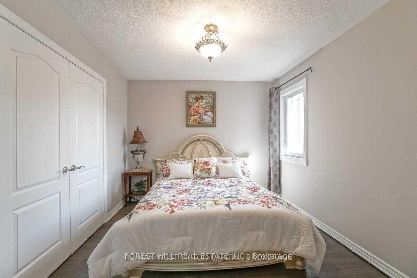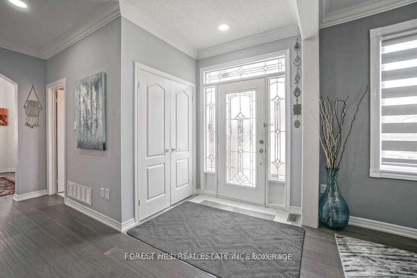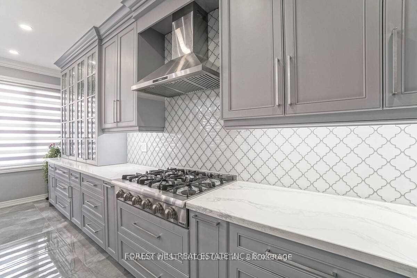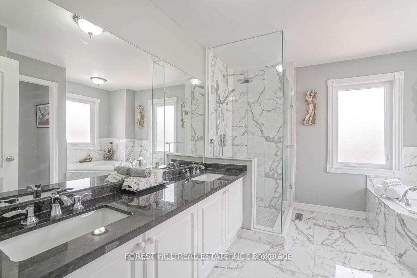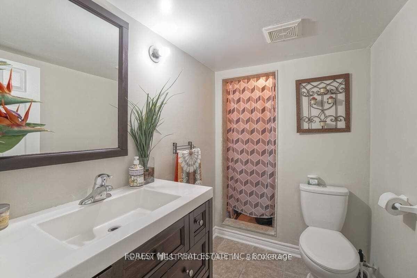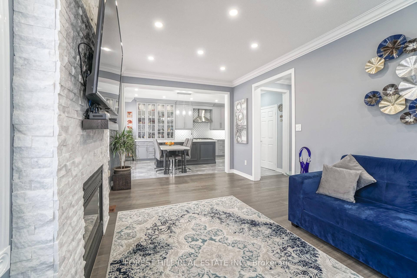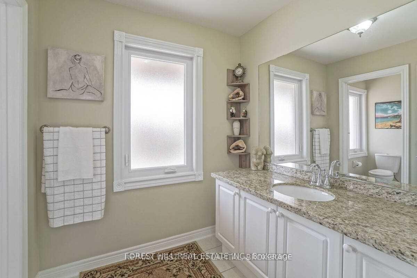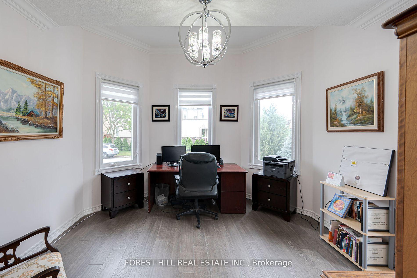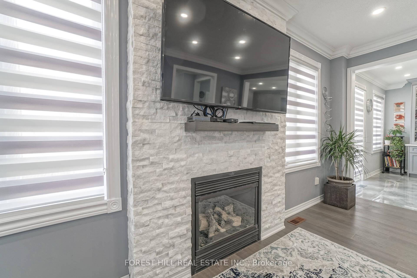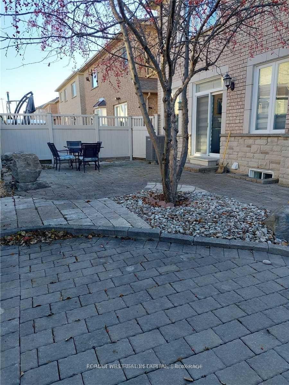$1,589,000
Available - For Sale
Listing ID: N10421258
2 Reindeer Cres North , Vaughan, L4H 2E9, Ontario
| In The Heart Of Vellore Village. Excellent Layout, Renovated In 2020. Custom Designed Kitchen, Quartz Counter Tops, Large Center Island, Windows replaced ,Floors replaced, Garage Door replaced, Patio Sliding Door replaced, Zebra Blinds, Upgraded Door Hardware, Pot Lights, Crown Molding, Gas Fireplace, Finished Basement has 2nd Kitchen+ Bedroom + Office & Rec Room. |
| Price | $1,589,000 |
| Taxes: | $6467.07 |
| Address: | 2 Reindeer Cres North , Vaughan, L4H 2E9, Ontario |
| Lot Size: | 30.13 x 82.10 (Feet) |
| Directions/Cross Streets: | Vellore woods Blvd & Reindeer |
| Rooms: | 8 |
| Rooms +: | 3 |
| Bedrooms: | 4 |
| Bedrooms +: | 2 |
| Kitchens: | 1 |
| Kitchens +: | 1 |
| Family Room: | Y |
| Basement: | Finished |
| Approximatly Age: | 16-30 |
| Property Type: | Detached |
| Style: | 2-Storey |
| Exterior: | Brick Front |
| Garage Type: | Attached |
| (Parking/)Drive: | Available |
| Drive Parking Spaces: | 3 |
| Pool: | None |
| Approximatly Age: | 16-30 |
| Approximatly Square Footage: | 2500-3000 |
| Fireplace/Stove: | Y |
| Heat Source: | Gas |
| Heat Type: | Forced Air |
| Central Air Conditioning: | Central Air |
| Laundry Level: | Main |
| Elevator Lift: | N |
| Sewers: | Sewers |
| Water: | Municipal |
$
%
Years
This calculator is for demonstration purposes only. Always consult a professional
financial advisor before making personal financial decisions.
| Although the information displayed is believed to be accurate, no warranties or representations are made of any kind. |
| FOREST HILL REAL ESTATE INC. |
|
|

RAY NILI
Broker
Dir:
(416) 837 7576
Bus:
(905) 731 2000
Fax:
(905) 886 7557
| Book Showing | Email a Friend |
Jump To:
At a Glance:
| Type: | Freehold - Detached |
| Area: | York |
| Municipality: | Vaughan |
| Neighbourhood: | Vellore Village |
| Style: | 2-Storey |
| Lot Size: | 30.13 x 82.10(Feet) |
| Approximate Age: | 16-30 |
| Tax: | $6,467.07 |
| Beds: | 4+2 |
| Baths: | 4 |
| Fireplace: | Y |
| Pool: | None |
Locatin Map:
Payment Calculator:

