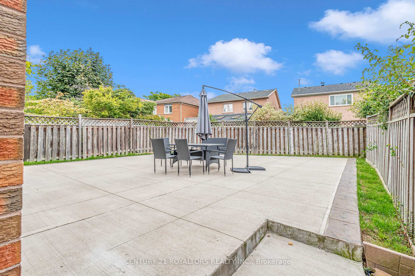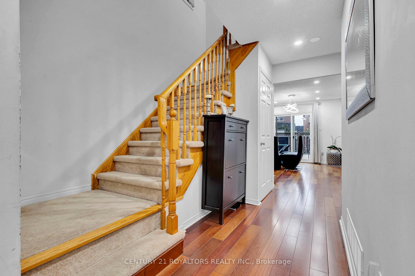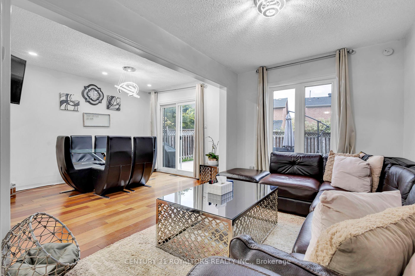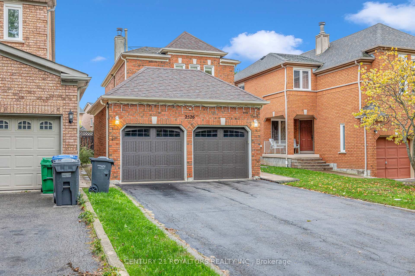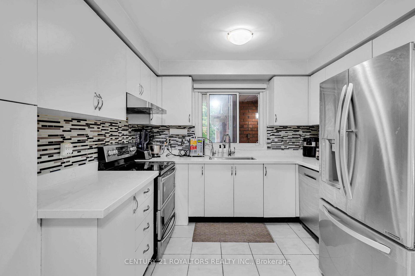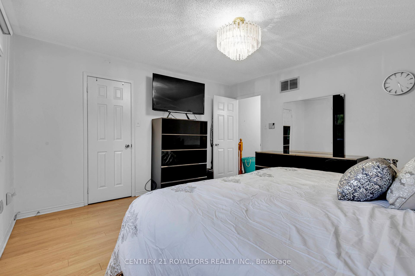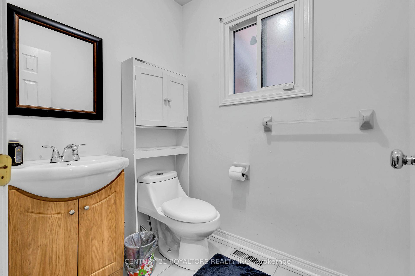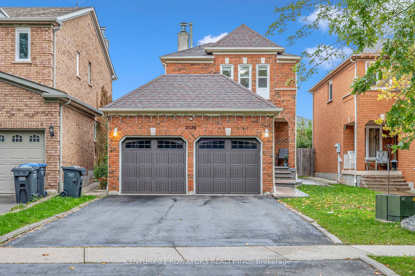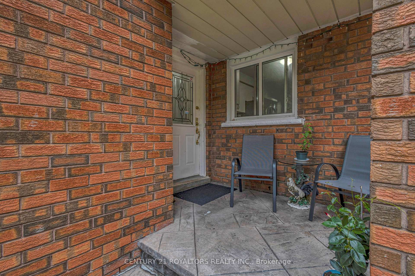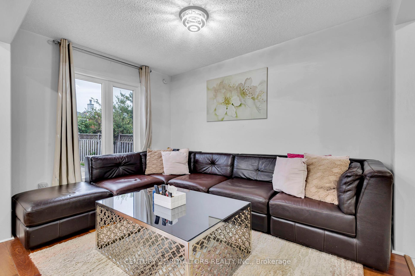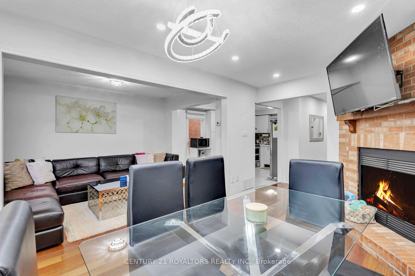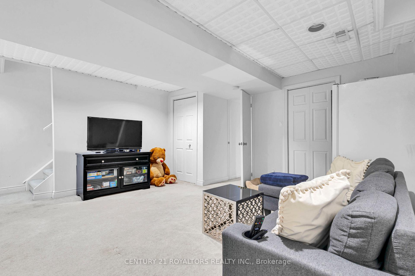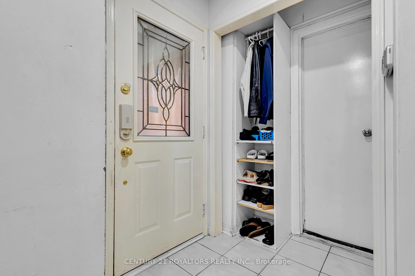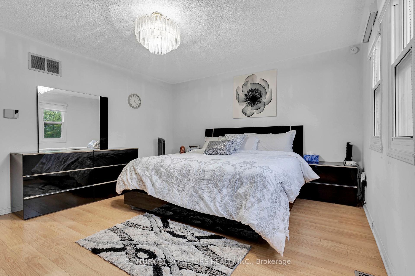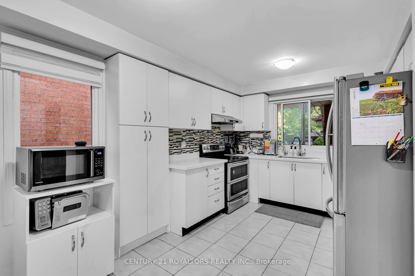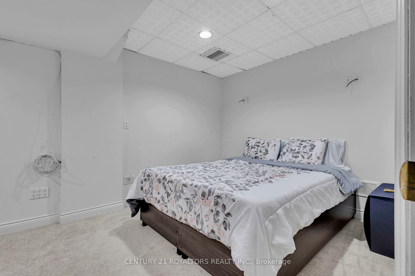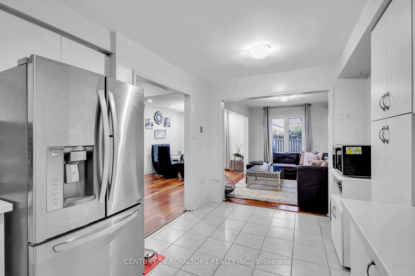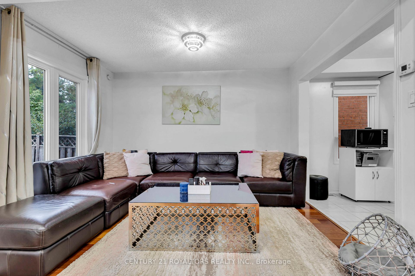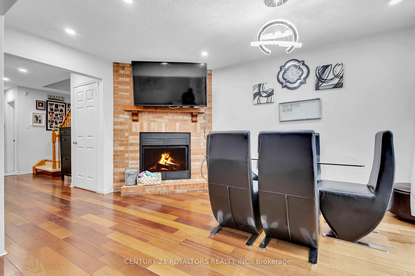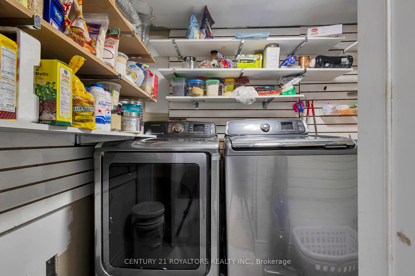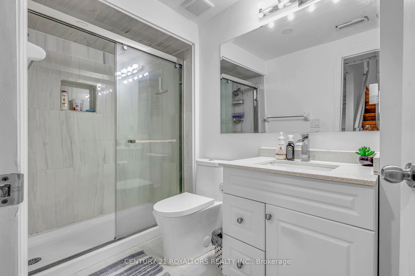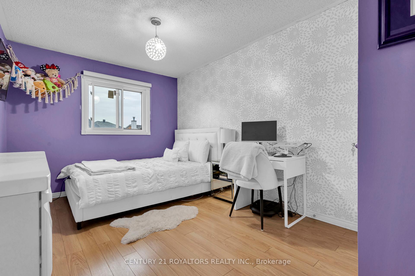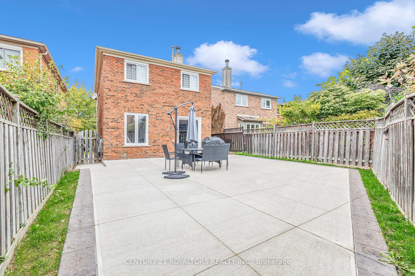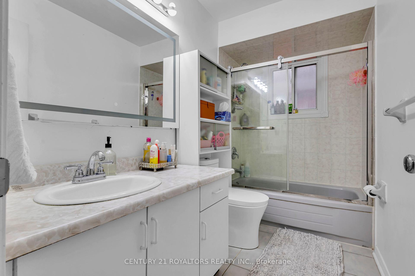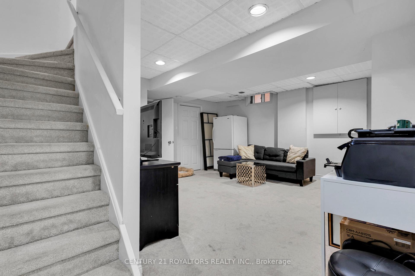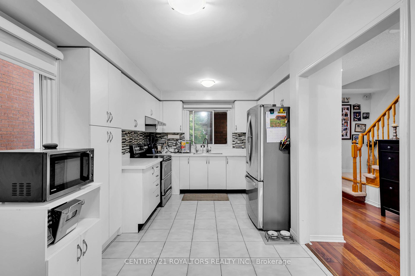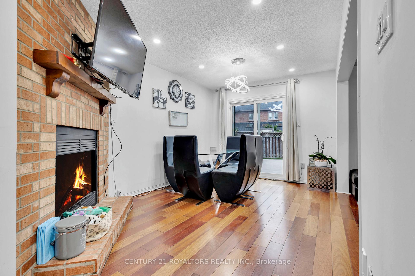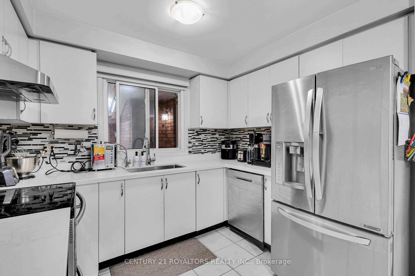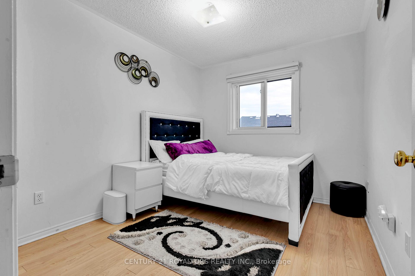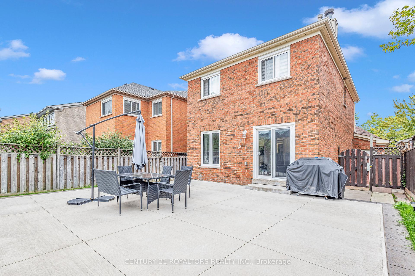$1,150,000
Available - For Sale
Listing ID: W10420304
2526 Willowburne Dr , Mississauga, L5M 5E9, Ontario
| Welcome To 2526 Willowburne Drive, In Central Erin Mills! This Beautiful 3+1 Bedroom, 3-Bathroom Residence Is Located In One Of Mississauga's Most Sought-After Neighborhoods. This Spacious Home Offers The Perfect Blend Of Modern Amenities And Family-Friendly Features, All Within Close Proximity To Parks, Schools (John Fraser Secondary School & St. Aloysius SS), Shopping (Erin Mills Town Centre), And Credit Valley Hospital. Recent Upgrades Include A Tankless Water Heater (2024), New A/C (2022), Quartz Kitchen Countertops (2022), And Windows (2021). Enjoy A Low-Maintenance Backyard. Dont Miss Your Opportunity To Own This Exceptional Property On Willowburne Drive. Schedule A Showing Today! |
| Price | $1,150,000 |
| Taxes: | $5831.36 |
| Address: | 2526 Willowburne Dr , Mississauga, L5M 5E9, Ontario |
| Lot Size: | 32.68 x 124.21 (Feet) |
| Directions/Cross Streets: | Erin Mills Pkwy & Thomas Street |
| Rooms: | 6 |
| Bedrooms: | 3 |
| Bedrooms +: | |
| Kitchens: | 1 |
| Family Room: | Y |
| Basement: | Finished |
| Approximatly Age: | 31-50 |
| Property Type: | Detached |
| Style: | 2-Storey |
| Exterior: | Brick |
| Garage Type: | Built-In |
| (Parking/)Drive: | Private |
| Drive Parking Spaces: | 2 |
| Pool: | None |
| Approximatly Age: | 31-50 |
| Property Features: | Fenced Yard, Hospital, Library, Park, Place Of Worship, Public Transit |
| Fireplace/Stove: | N |
| Heat Source: | Gas |
| Heat Type: | Forced Air |
| Central Air Conditioning: | Central Air |
| Laundry Level: | Lower |
| Elevator Lift: | N |
| Sewers: | Sewers |
| Water: | Municipal |
$
%
Years
This calculator is for demonstration purposes only. Always consult a professional
financial advisor before making personal financial decisions.
| Although the information displayed is believed to be accurate, no warranties or representations are made of any kind. |
| CENTURY 21 ROYALTORS REALTY INC. |
|
|

RAY NILI
Broker
Dir:
(416) 837 7576
Bus:
(905) 731 2000
Fax:
(905) 886 7557
| Virtual Tour | Book Showing | Email a Friend |
Jump To:
At a Glance:
| Type: | Freehold - Detached |
| Area: | Peel |
| Municipality: | Mississauga |
| Neighbourhood: | Central Erin Mills |
| Style: | 2-Storey |
| Lot Size: | 32.68 x 124.21(Feet) |
| Approximate Age: | 31-50 |
| Tax: | $5,831.36 |
| Beds: | 3 |
| Baths: | 3 |
| Fireplace: | N |
| Pool: | None |
Locatin Map:
Payment Calculator:

