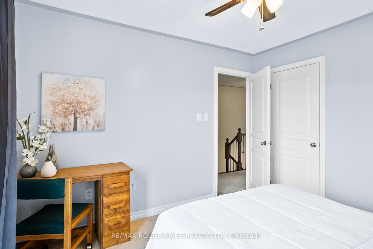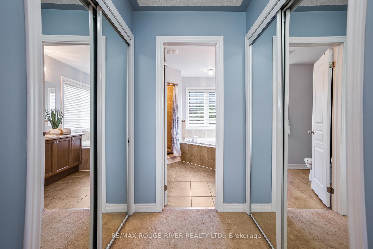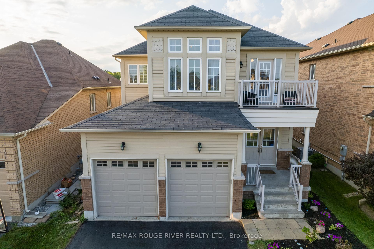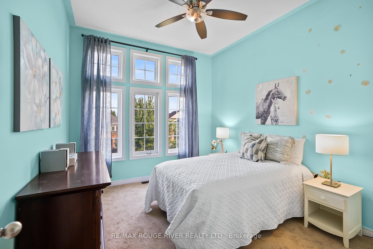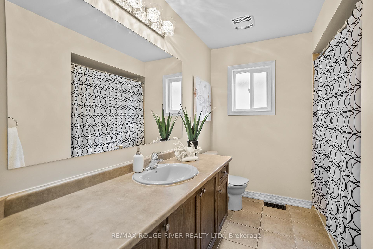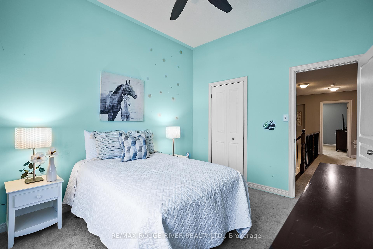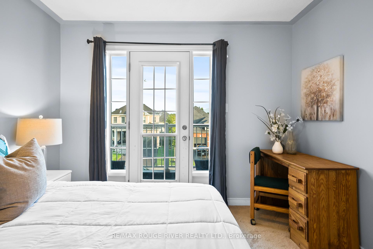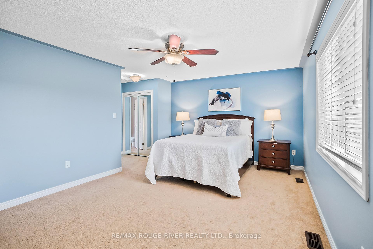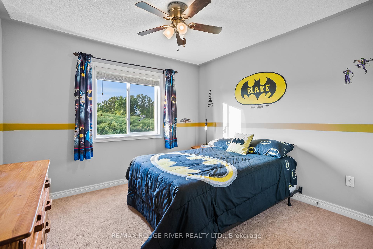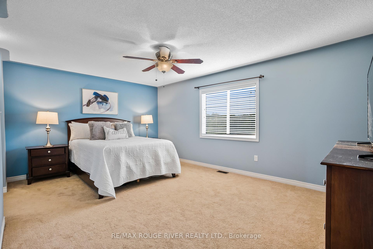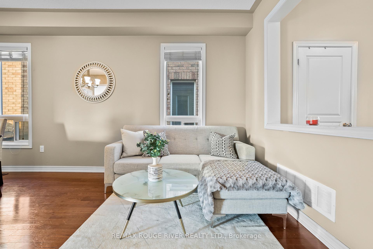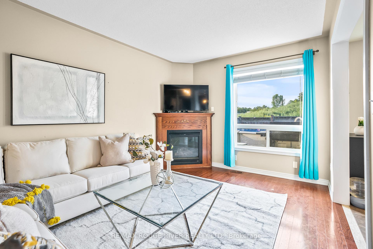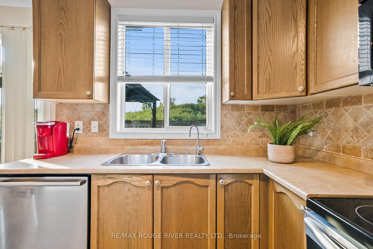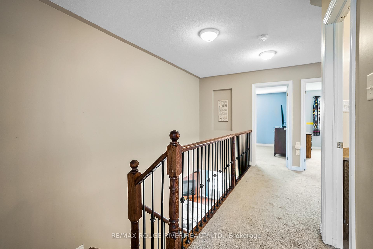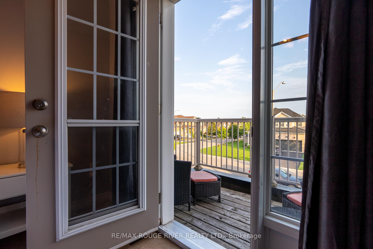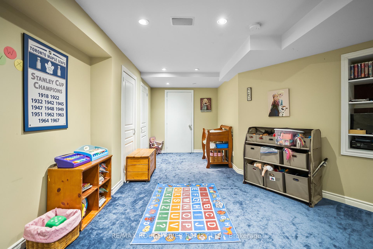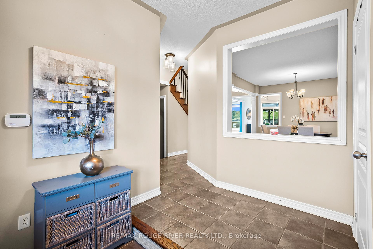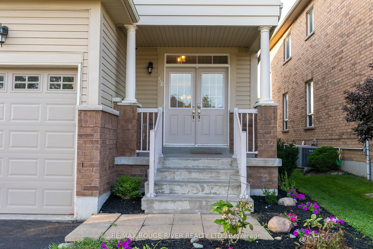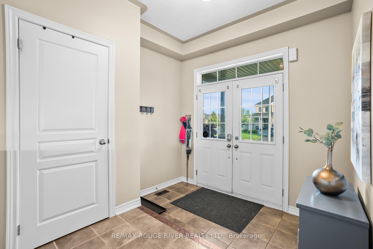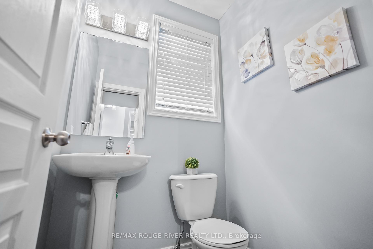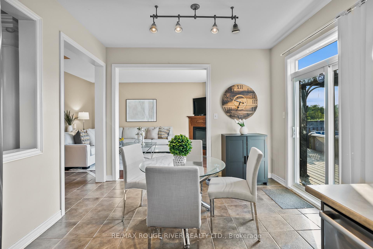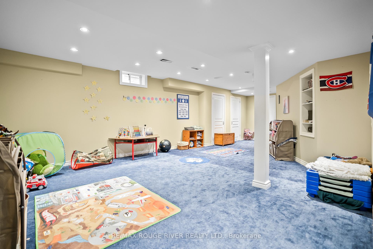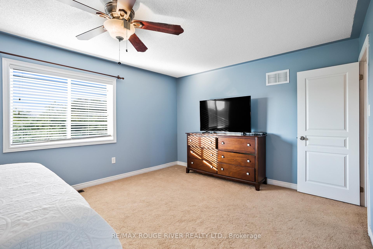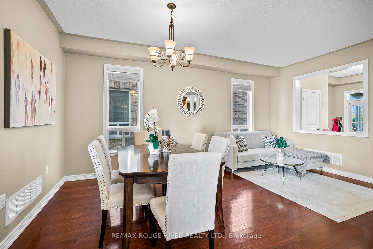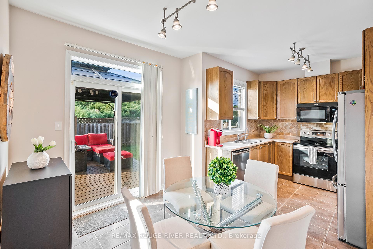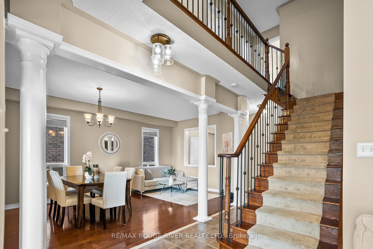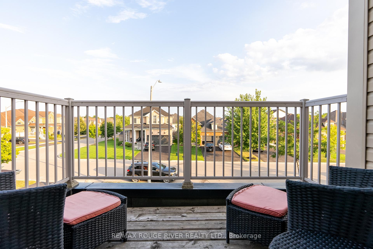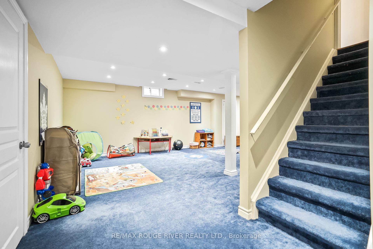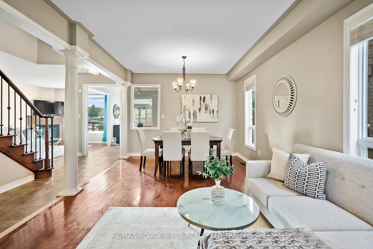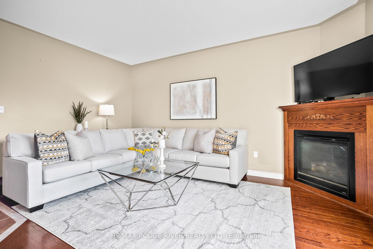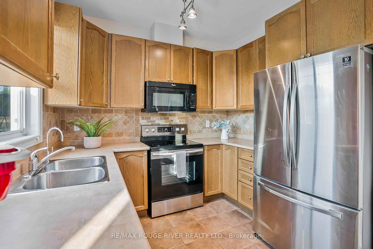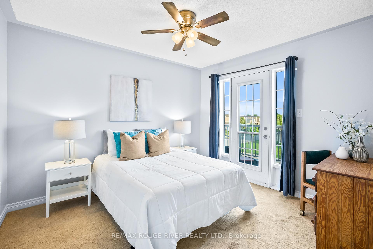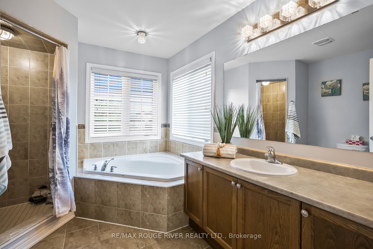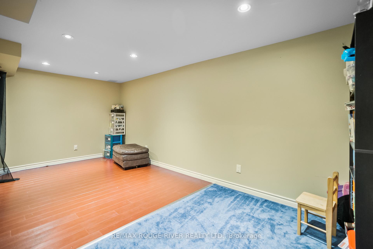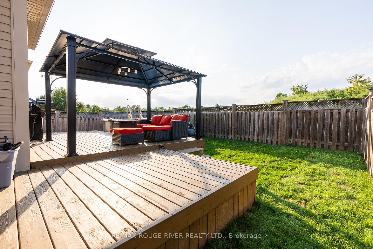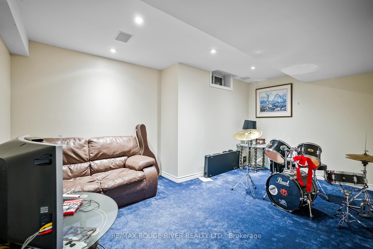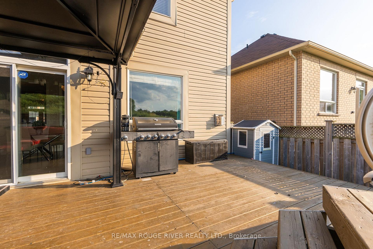$3,650
Available - For Rent
Listing ID: E10420686
58 Albert St , Clarington, L1C 0A8, Ontario
| 4+1 Bedroom Open Concept Home Located In Bowmanville Creek Area. Eat-In Kitchen With Walk Out To Fully Fenced Backyard And A Large Deck. Main Floor Features A Family Rm With A Corner Gas Fireplace, Combined Living/Dining Rm, Laundry Rm And Convenient Garage Access. Spacious Master W/4 Pc Ensuite Including Separate Shower & Corner Soaker Tub. Second Flr Offers A Computer Nook And A Balcony Off Br 4. Finished Basement Boasts Guest Rm, Rec Rm And Cold Storage. No Neighbors behind |
| Price | $3,650 |
| Address: | 58 Albert St , Clarington, L1C 0A8, Ontario |
| Directions/Cross Streets: | Liberty and Hwy 2 |
| Rooms: | 9 |
| Rooms +: | 3 |
| Bedrooms: | 4 |
| Bedrooms +: | 1 |
| Kitchens: | 1 |
| Family Room: | N |
| Basement: | Finished |
| Furnished: | N |
| Property Type: | Detached |
| Style: | 2-Storey |
| Exterior: | Brick, Vinyl Siding |
| Garage Type: | Attached |
| (Parking/)Drive: | Pvt Double |
| Drive Parking Spaces: | 2 |
| Pool: | None |
| Private Entrance: | Y |
| Approximatly Square Footage: | 2500-3000 |
| Property Features: | Fenced Yard, Place Of Worship, Public Transit, School, School Bus Route |
| Parking Included: | Y |
| Fireplace/Stove: | Y |
| Heat Source: | Gas |
| Heat Type: | Forced Air |
| Central Air Conditioning: | Central Air |
| Sewers: | Sewers |
| Water: | Municipal |
| Although the information displayed is believed to be accurate, no warranties or representations are made of any kind. |
| RE/MAX ROUGE RIVER REALTY LTD. |
|
|

RAY NILI
Broker
Dir:
(416) 837 7576
Bus:
(905) 731 2000
Fax:
(905) 886 7557
| Book Showing | Email a Friend |
Jump To:
At a Glance:
| Type: | Freehold - Detached |
| Area: | Durham |
| Municipality: | Clarington |
| Neighbourhood: | Bowmanville |
| Style: | 2-Storey |
| Beds: | 4+1 |
| Baths: | 3 |
| Fireplace: | Y |
| Pool: | None |
Locatin Map:

