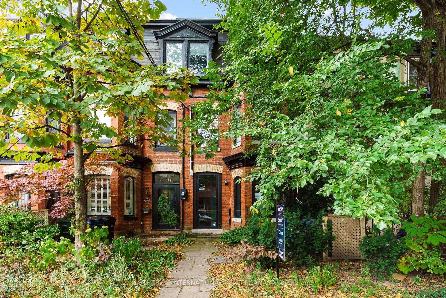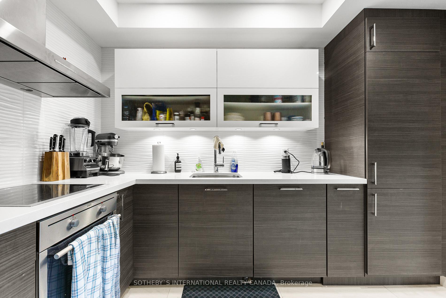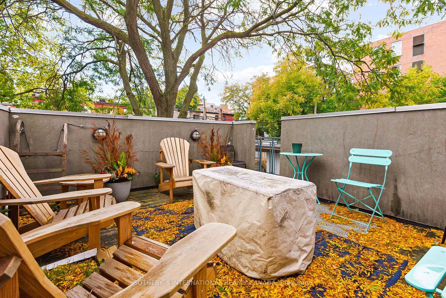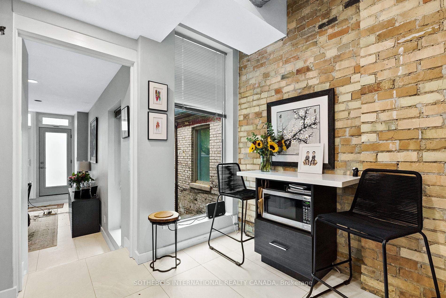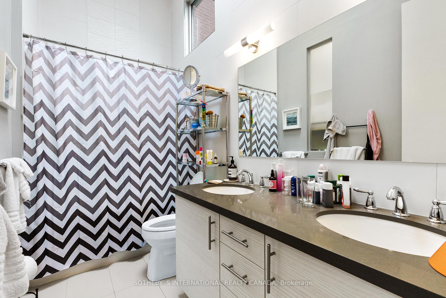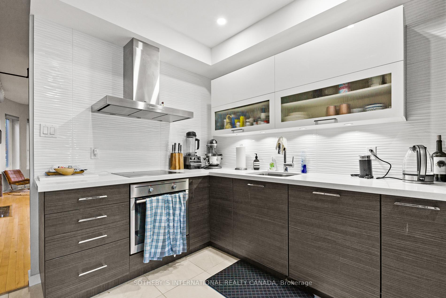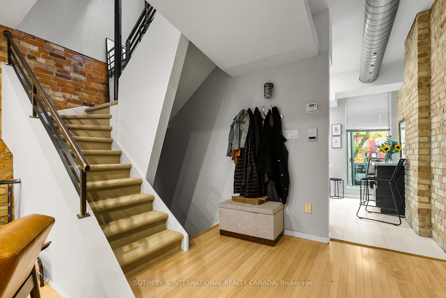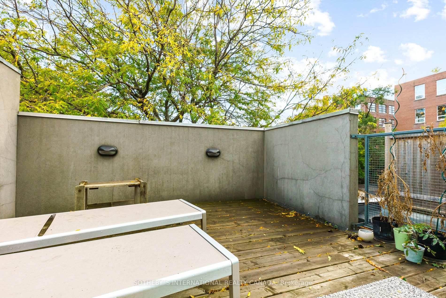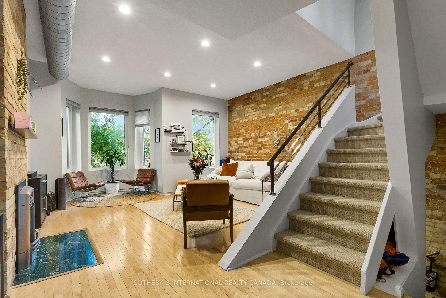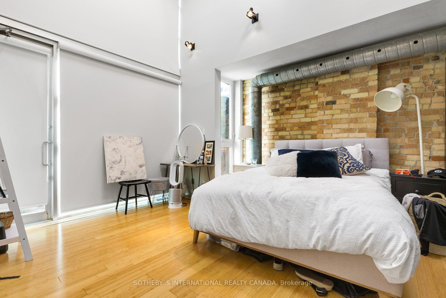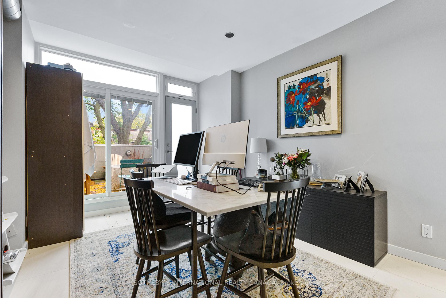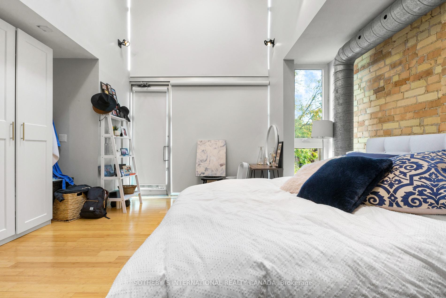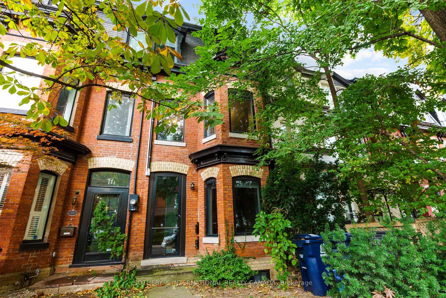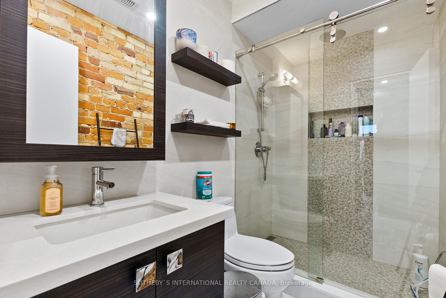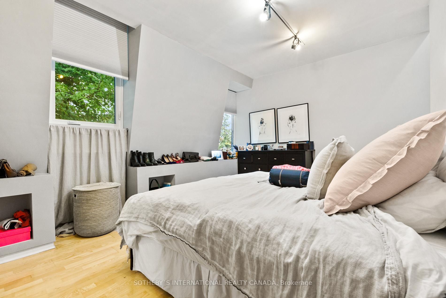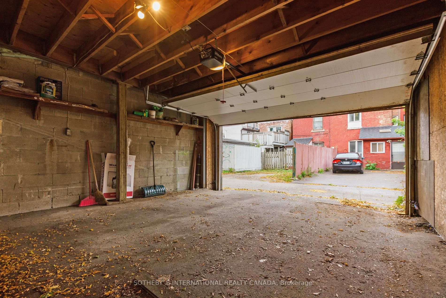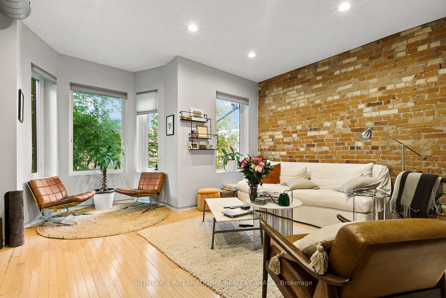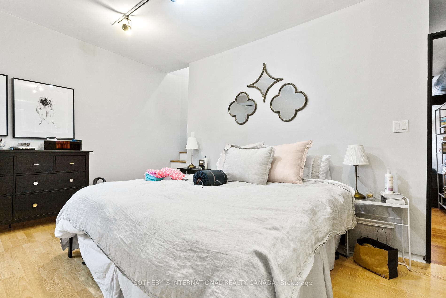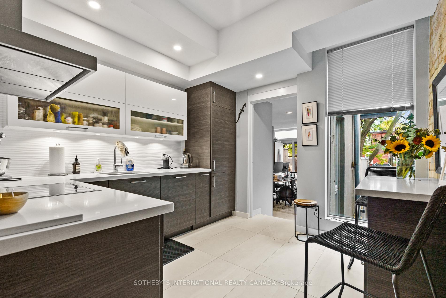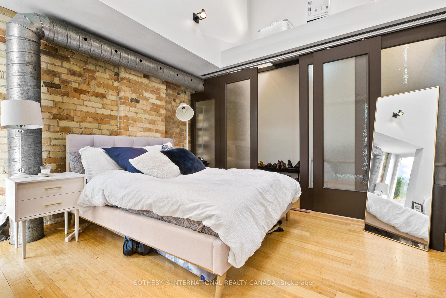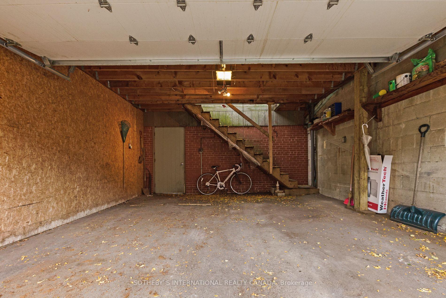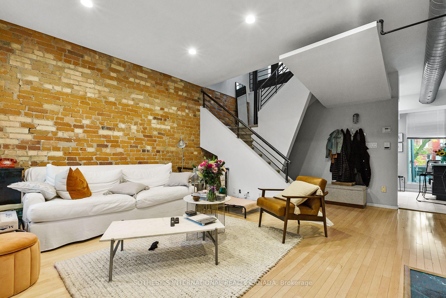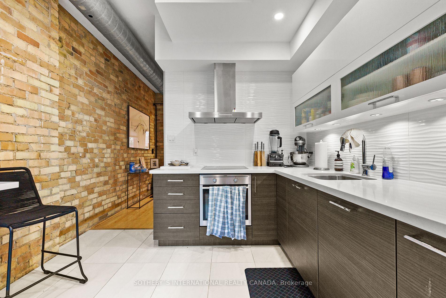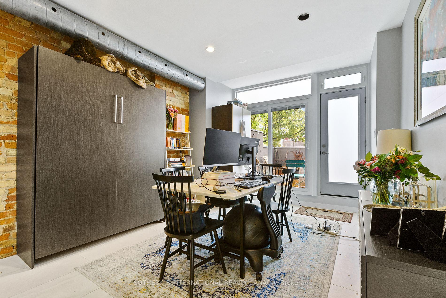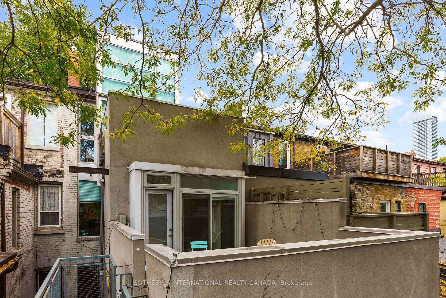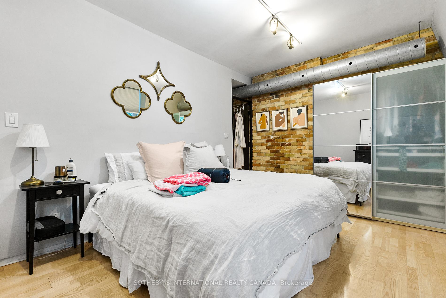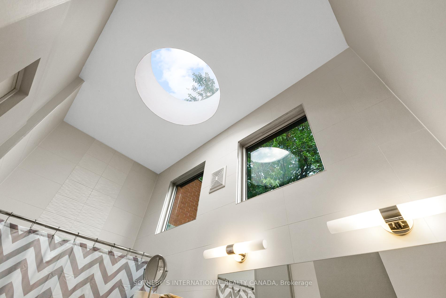$4,600
Available - For Rent
Listing ID: C10420552
71 Sullivan St , Unit Upper, Toronto, M5T 1C2, Ontario
| Beautifully renovated victorian home located in the heart of Downtown Toronto. Bright and spacious two-level suite that feels like a loft. Gorgeous design features found throughout the home including exposed brick walls and ductwork and soaring ceilings. The modern kitchen includes integrated appliances and plenty of storage. Located just off the kitchen is the dining room that can be converted into a third bedroom with a murphy bed. Enjoy two generously sized bedrooms and two bathrooms, one being a five-piece. Relax and unwind on two private sunny decks. One single car garage parking space included in the lease. Heat, water & parking included in the rental price. |
| Price | $4,600 |
| Address: | 71 Sullivan St , Unit Upper, Toronto, M5T 1C2, Ontario |
| Directions/Cross Streets: | Queen & Spadina |
| Rooms: | 5 |
| Bedrooms: | 2 |
| Bedrooms +: | |
| Kitchens: | 1 |
| Family Room: | Y |
| Basement: | None |
| Furnished: | N |
| Property Type: | Duplex |
| Style: | 2-Storey |
| Exterior: | Brick |
| Garage Type: | Detached |
| (Parking/)Drive: | Lane |
| Drive Parking Spaces: | 0 |
| Pool: | None |
| Private Entrance: | Y |
| Laundry Access: | Ensuite |
| Water Included: | Y |
| Heat Included: | Y |
| Parking Included: | Y |
| Fireplace/Stove: | Y |
| Heat Source: | Gas |
| Heat Type: | Forced Air |
| Central Air Conditioning: | Central Air |
| Laundry Level: | Main |
| Sewers: | Sewers |
| Water: | Municipal |
| Although the information displayed is believed to be accurate, no warranties or representations are made of any kind. |
| SOTHEBY`S INTERNATIONAL REALTY CANADA |
|
|

RAY NILI
Broker
Dir:
(416) 837 7576
Bus:
(905) 731 2000
Fax:
(905) 886 7557
| Book Showing | Email a Friend |
Jump To:
At a Glance:
| Type: | Freehold - Duplex |
| Area: | Toronto |
| Municipality: | Toronto |
| Neighbourhood: | Kensington-Chinatown |
| Style: | 2-Storey |
| Beds: | 2 |
| Baths: | 2 |
| Fireplace: | Y |
| Pool: | None |
Locatin Map:
