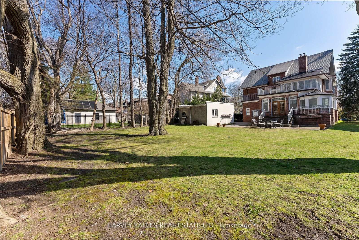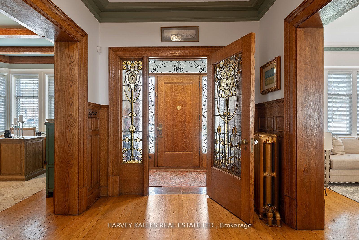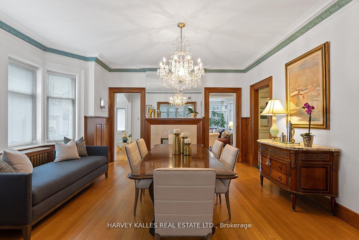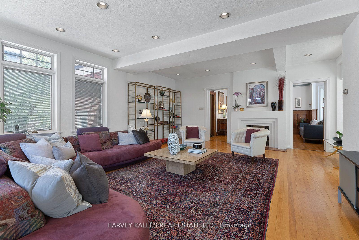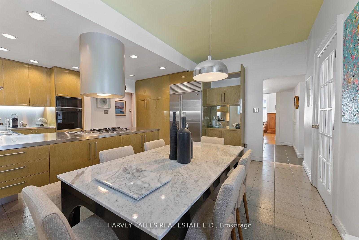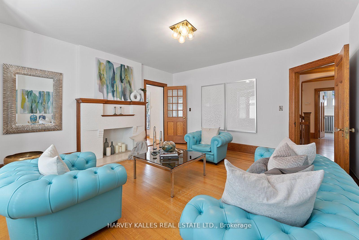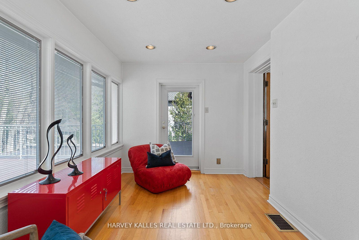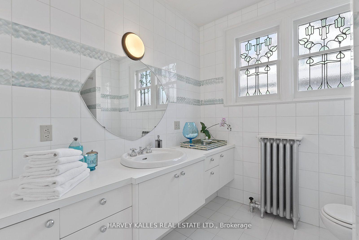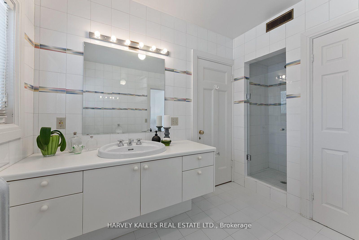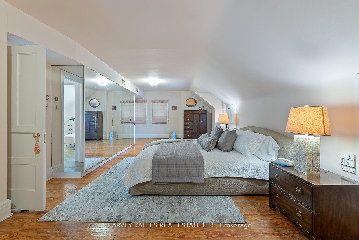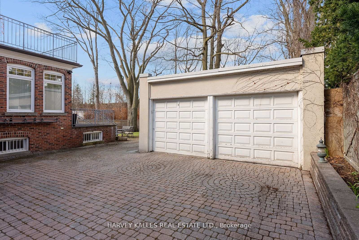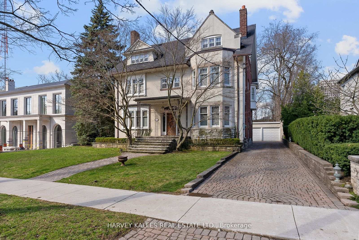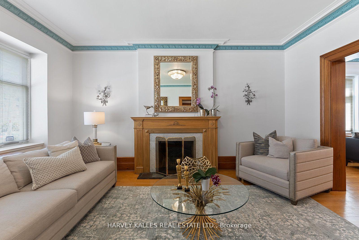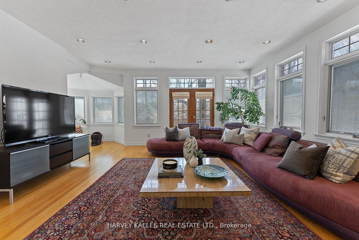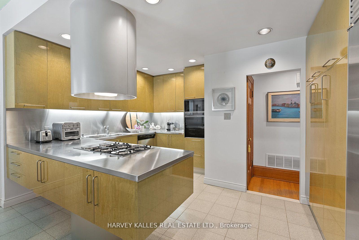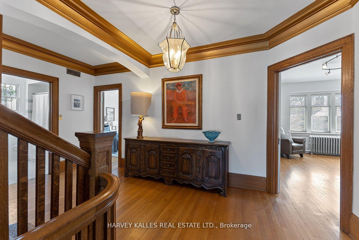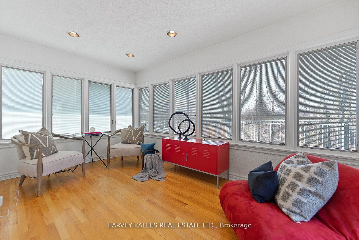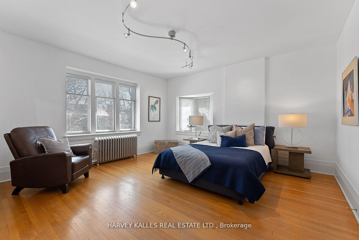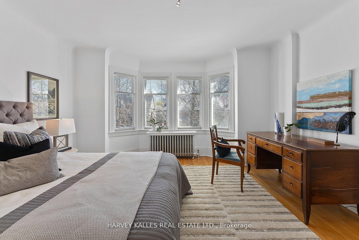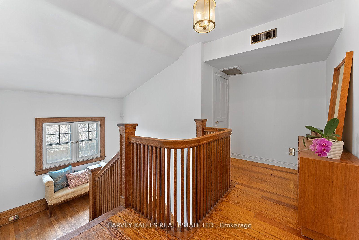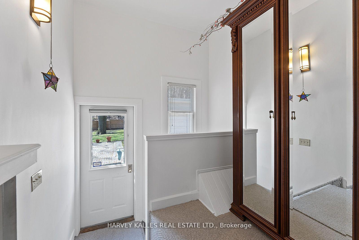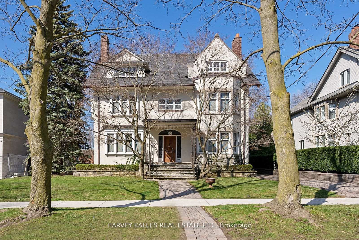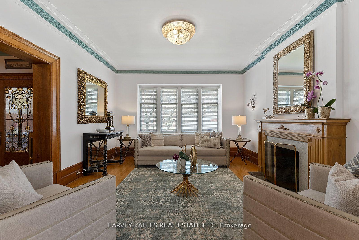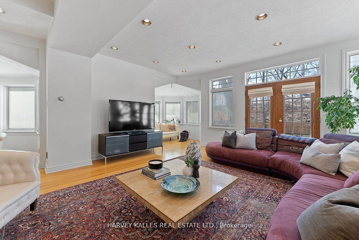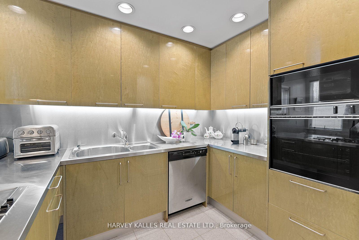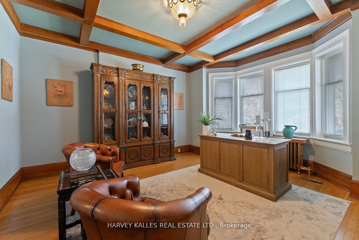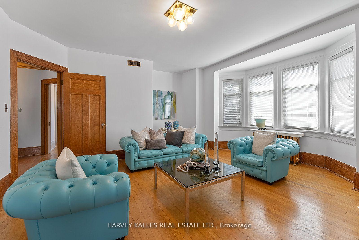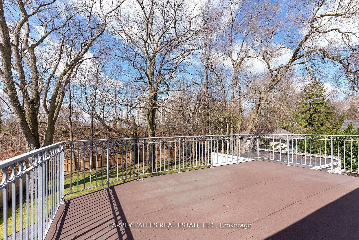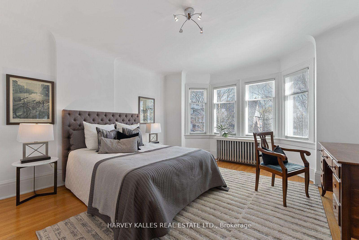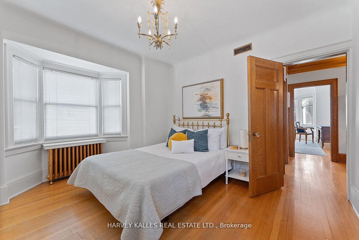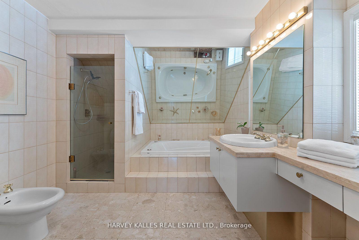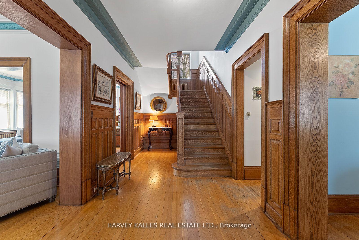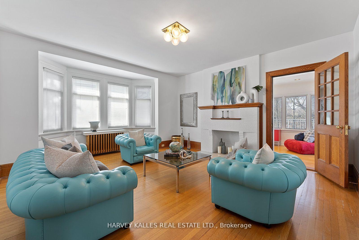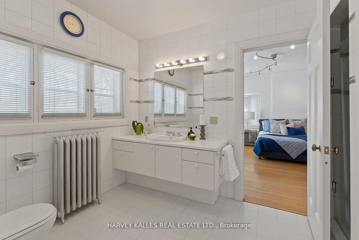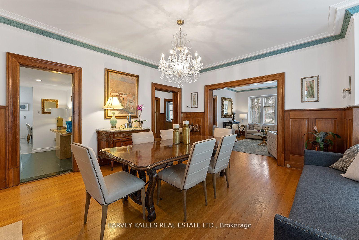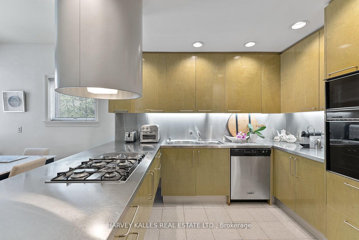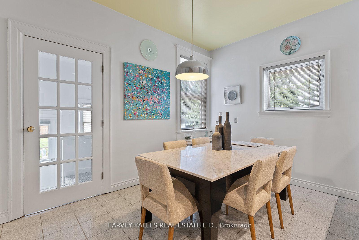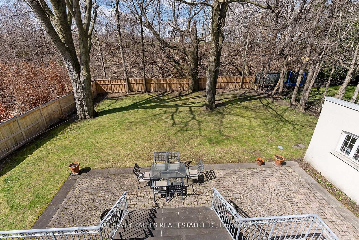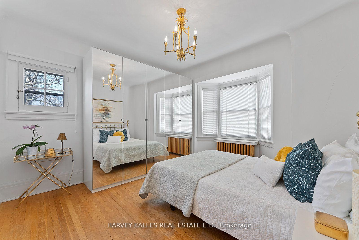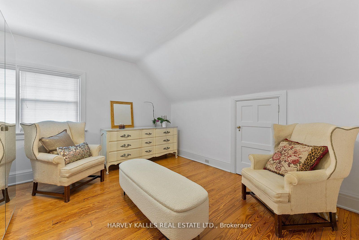$6,999,999
Available - For Sale
Listing ID: C10420031
240 Russell Hill Rd , Toronto, M4V 2T2, Ontario
| Nestled in the coveted area of South Hill, this grand century-old residence boasts over 4,645 square feet above grade. Positioned on the west side of Russell Hill Road, it enjoys a picturesque backdrop of Sir W Churchill Park. With a generous 75-foot frontage, it features a private driveway and a detached Double Garage. Throughout, the charm of yesteryears shines with details like Leaded Glass Windows and doors, white oak 1/4 cut wall paneling, an original staircase and floors. The home exudes elegance with 10" baseboards and three original wood-burning fireplaces. While it awaits some tender restoration, the solid stone foundation and plaster walls offer a canvas for melding old-world with contemporary comforts. Boasting five bedrooms and five bathrooms, including a third-floor primary suite with a dressing room, it caters to modern living. The main floor hosts an Office with a wood beam ceiling, a Family Room, a Living Room, and a walk-out Family Room for seamless indoor-outdoor living. |
| Extras: An Affluent & Prestigious Neighbourhood, 240 Russell Hill is a remarkable opportunity. Rarely available, 75 by 175 lot, private backyard is Haven Of Serenity. |
| Price | $6,999,999 |
| Taxes: | $18682.33 |
| Address: | 240 Russell Hill Rd , Toronto, M4V 2T2, Ontario |
| Lot Size: | 75.00 x 175.00 (Feet) |
| Directions/Cross Streets: | St. Clair & Spadina |
| Rooms: | 13 |
| Rooms +: | 6 |
| Bedrooms: | 5 |
| Bedrooms +: | |
| Kitchens: | 1 |
| Family Room: | Y |
| Basement: | Part Fin, Sep Entrance |
| Approximatly Age: | 100+ |
| Property Type: | Detached |
| Style: | 3-Storey |
| Exterior: | Brick Front, Stucco/Plaster |
| Garage Type: | Detached |
| (Parking/)Drive: | Private |
| Drive Parking Spaces: | 5 |
| Pool: | None |
| Approximatly Age: | 100+ |
| Approximatly Square Footage: | 3500-5000 |
| Property Features: | Park, Public Transit, School |
| Fireplace/Stove: | Y |
| Heat Source: | Gas |
| Heat Type: | Radiant |
| Central Air Conditioning: | Central Air |
| Laundry Level: | Lower |
| Elevator Lift: | N |
| Sewers: | Sewers |
| Water: | Municipal |
$
%
Years
This calculator is for demonstration purposes only. Always consult a professional
financial advisor before making personal financial decisions.
| Although the information displayed is believed to be accurate, no warranties or representations are made of any kind. |
| HARVEY KALLES REAL ESTATE LTD. |
|
|

RAY NILI
Broker
Dir:
(416) 837 7576
Bus:
(905) 731 2000
Fax:
(905) 886 7557
| Virtual Tour | Book Showing | Email a Friend |
Jump To:
At a Glance:
| Type: | Freehold - Detached |
| Area: | Toronto |
| Municipality: | Toronto |
| Neighbourhood: | Casa Loma |
| Style: | 3-Storey |
| Lot Size: | 75.00 x 175.00(Feet) |
| Approximate Age: | 100+ |
| Tax: | $18,682.33 |
| Beds: | 5 |
| Baths: | 5 |
| Fireplace: | Y |
| Pool: | None |
Locatin Map:
Payment Calculator:
