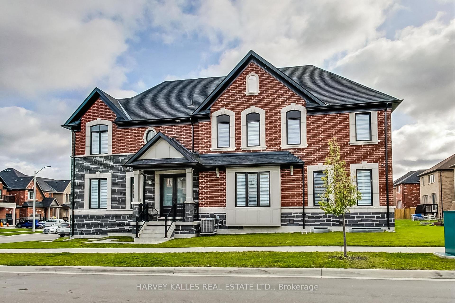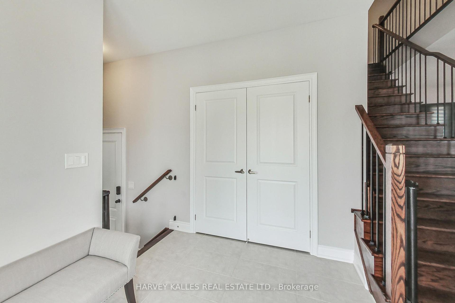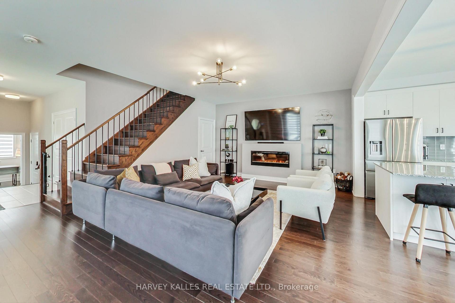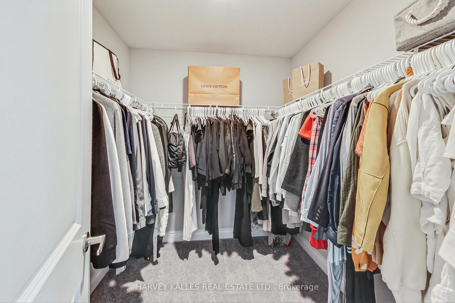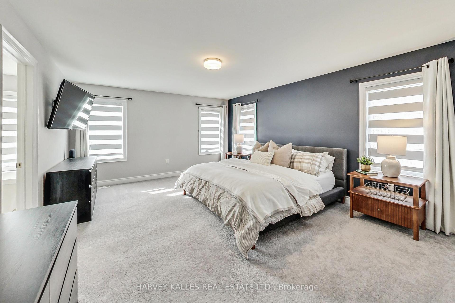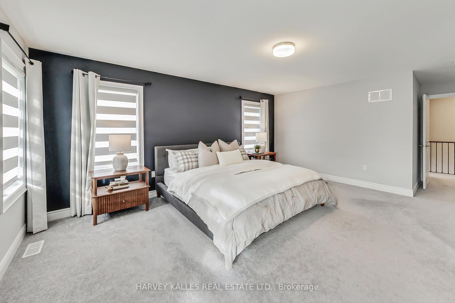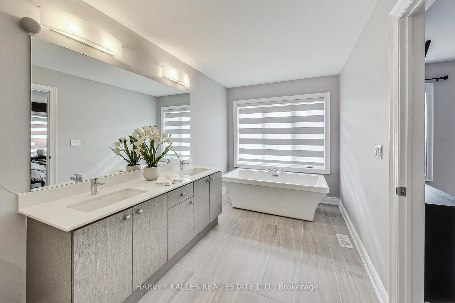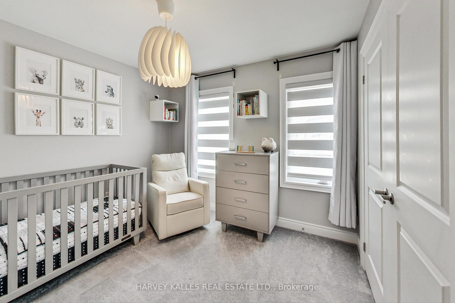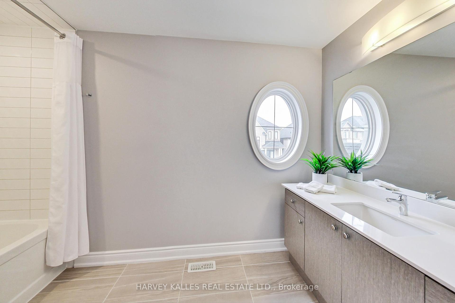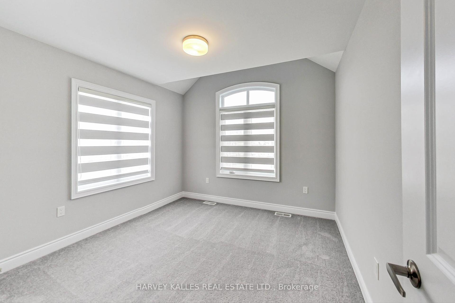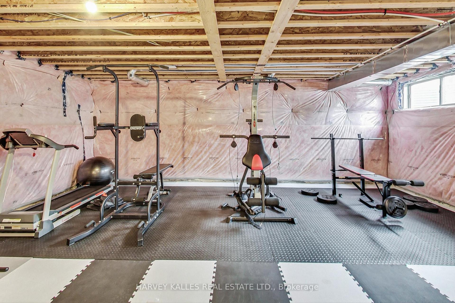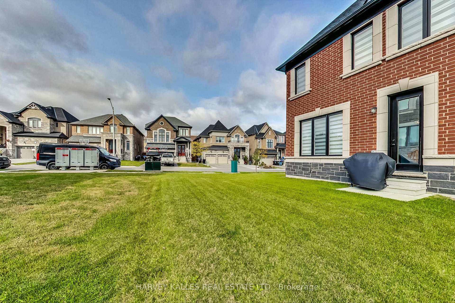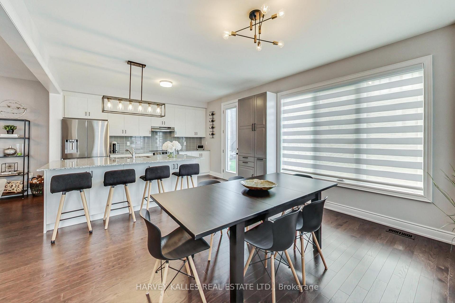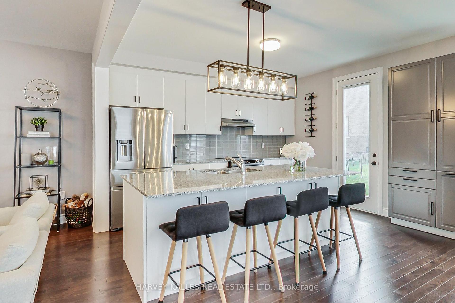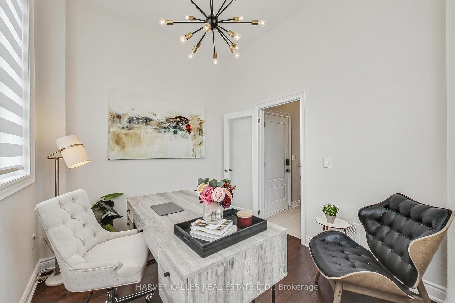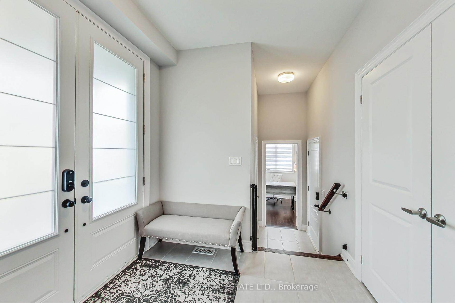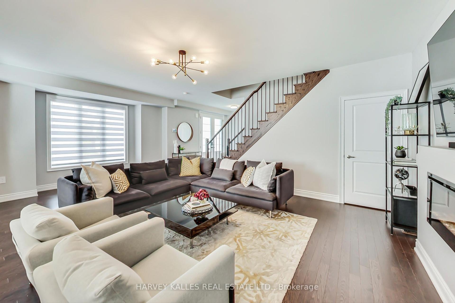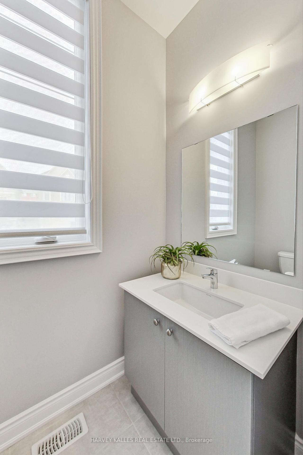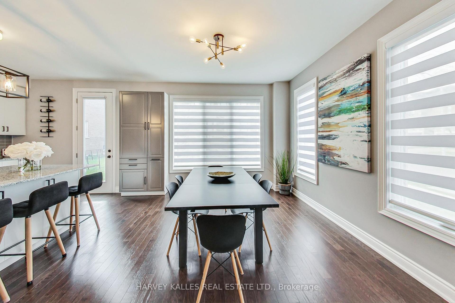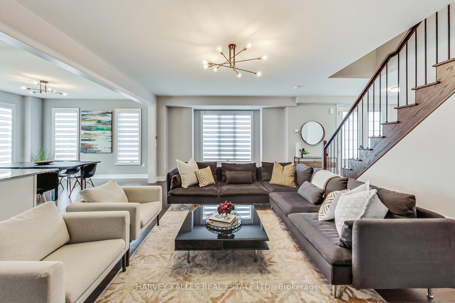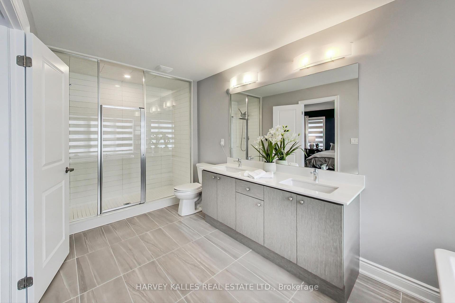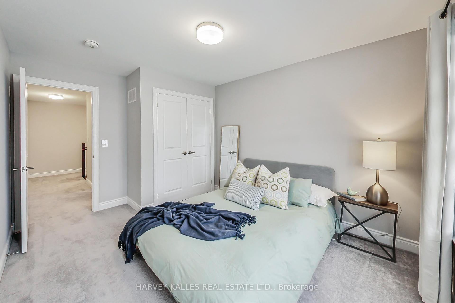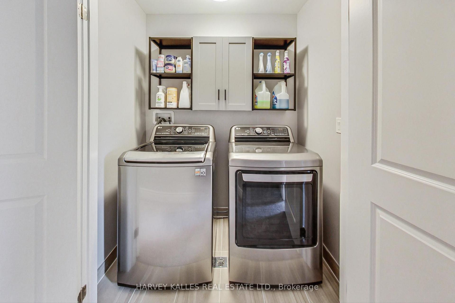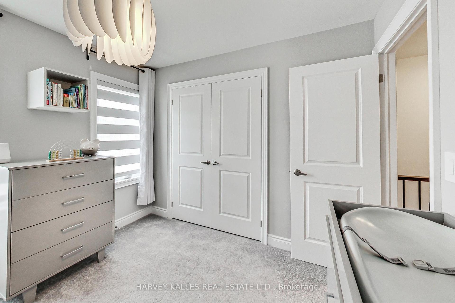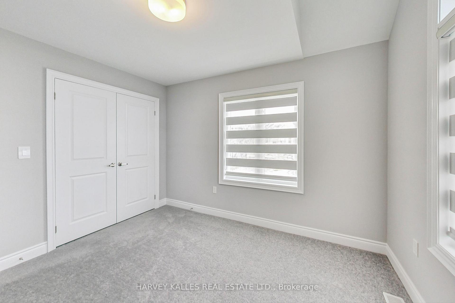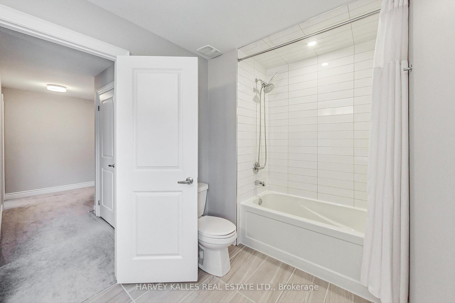$998,000
Available - For Sale
Listing ID: N9416483
2142 Wilson St , Innisfil, L9S 0N7, Ontario
| Spectacular 4 Bed, 3 Bath, Quality Upgrades and 3yr Tarion Warranty. This Sun-filled Open Concept Floor Plan Boasts Soaring 9"ft Ceilings, Engineered Hardwood Floors, Main Floor Private Office and Spacious Living Room with Fireplace. Chefs Kitchen with Large Island, Granite Counter Tops and Breakfast Bar Open to Dining, Makes this Space Perfect for Entertaining. The Luxury continues with Modern Chandeliers, Custom Zebra Blinds Throughout, and Kasa Wi-Fi Smart Home System. Master with Walk-in-Closet, and Spa Like Ensuite Featuring Double Vanity, Marble Countertops, Oversized Glass Shower and Soaker Tub. 2nd Floor Laundry and an Electric Car Charge Rough-In Make this Home Perfect for a Growing Family! |
| Extras: Location Location location, Walking Distance to Shops, Restaurants, and Daycare/Schools, Minutes to Innisfil Beach With 2x Yearly Parking Pass, Short drive to Friday Harbour and much much more. |
| Price | $998,000 |
| Taxes: | $5188.00 |
| Address: | 2142 Wilson St , Innisfil, L9S 0N7, Ontario |
| Lot Size: | 31.96 x 88.00 (Feet) |
| Directions/Cross Streets: | Innisfil Beach Rd & Webster |
| Rooms: | 7 |
| Bedrooms: | 4 |
| Bedrooms +: | 1 |
| Kitchens: | 1 |
| Family Room: | Y |
| Basement: | Unfinished |
| Approximatly Age: | 0-5 |
| Property Type: | Detached |
| Style: | 2-Storey |
| Exterior: | Brick, Stone |
| Garage Type: | Built-In |
| (Parking/)Drive: | Private |
| Drive Parking Spaces: | 2 |
| Pool: | None |
| Approximatly Age: | 0-5 |
| Approximatly Square Footage: | 2000-2500 |
| Property Features: | Beach, Library, Marina, Park, Public Transit, School Bus Route |
| Fireplace/Stove: | Y |
| Heat Source: | Gas |
| Heat Type: | Forced Air |
| Central Air Conditioning: | Central Air |
| Laundry Level: | Upper |
| Elevator Lift: | N |
| Sewers: | Sewers |
| Water: | Municipal |
$
%
Years
This calculator is for demonstration purposes only. Always consult a professional
financial advisor before making personal financial decisions.
| Although the information displayed is believed to be accurate, no warranties or representations are made of any kind. |
| HARVEY KALLES REAL ESTATE LTD. |
|
|

RAY NILI
Broker
Dir:
(416) 837 7576
Bus:
(905) 731 2000
Fax:
(905) 886 7557
| Virtual Tour | Book Showing | Email a Friend |
Jump To:
At a Glance:
| Type: | Freehold - Detached |
| Area: | Simcoe |
| Municipality: | Innisfil |
| Neighbourhood: | Alcona |
| Style: | 2-Storey |
| Lot Size: | 31.96 x 88.00(Feet) |
| Approximate Age: | 0-5 |
| Tax: | $5,188 |
| Beds: | 4+1 |
| Baths: | 3 |
| Fireplace: | Y |
| Pool: | None |
Locatin Map:
Payment Calculator:
