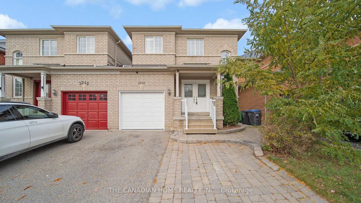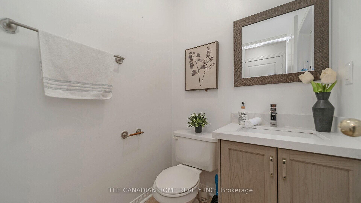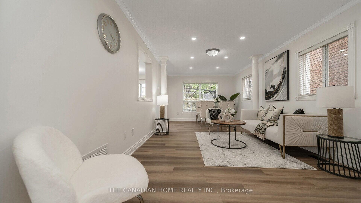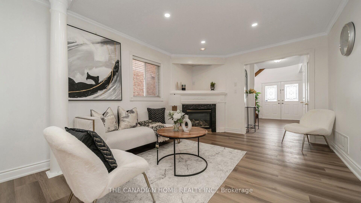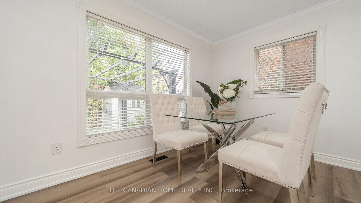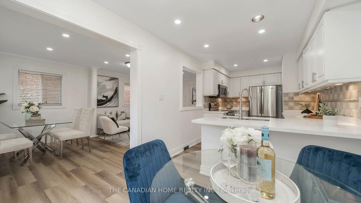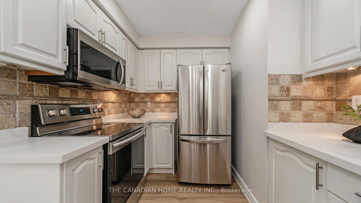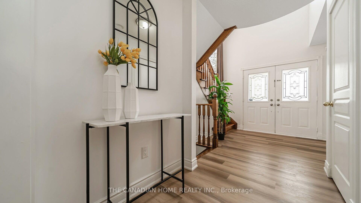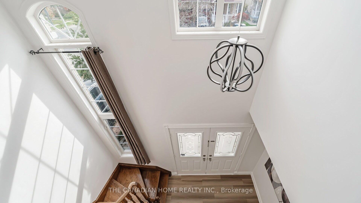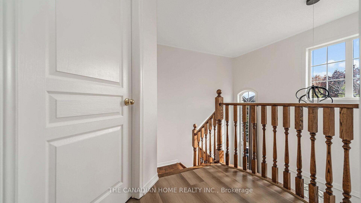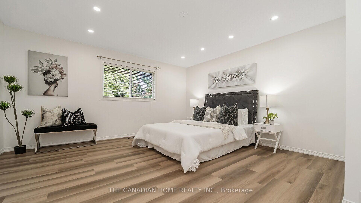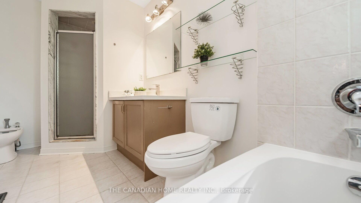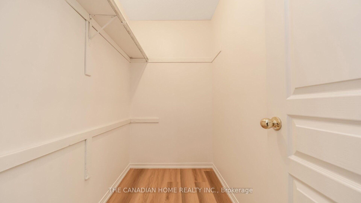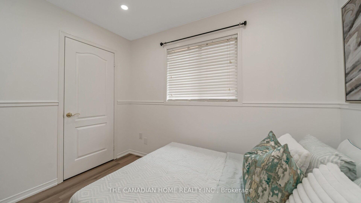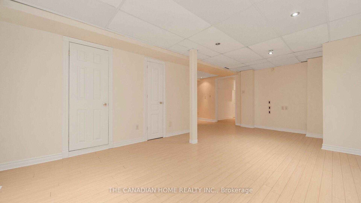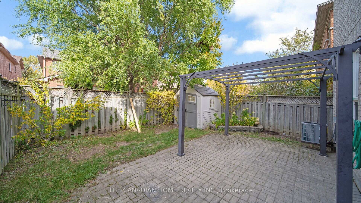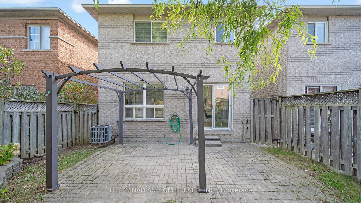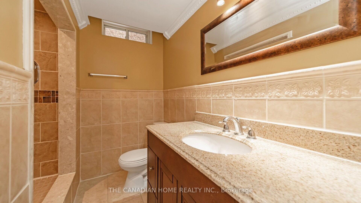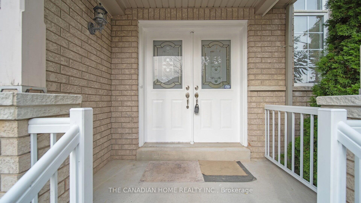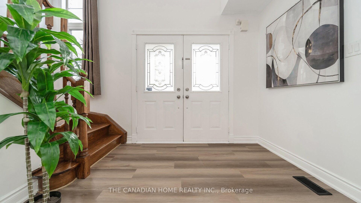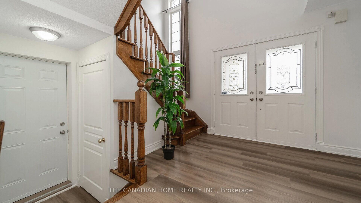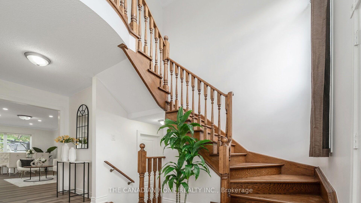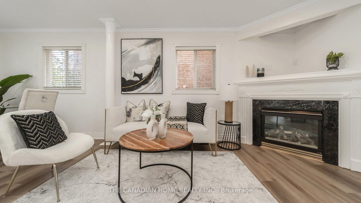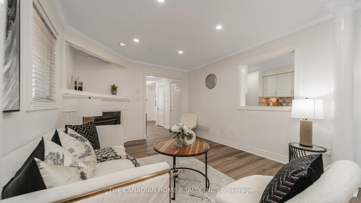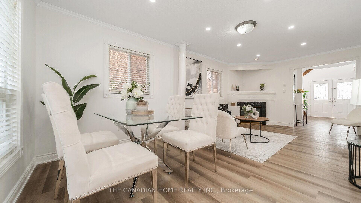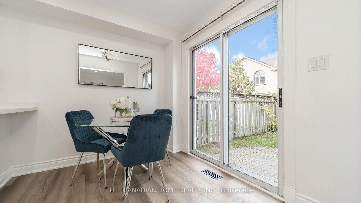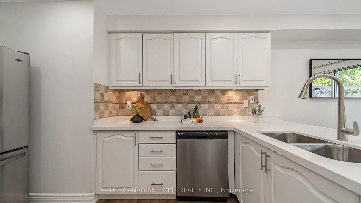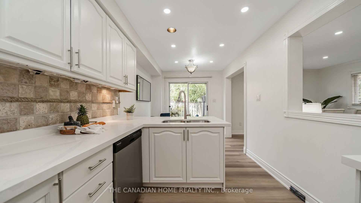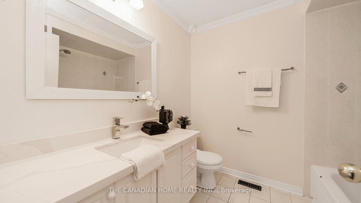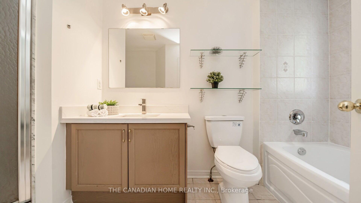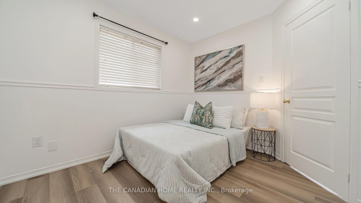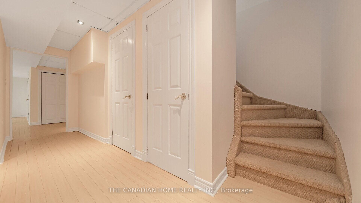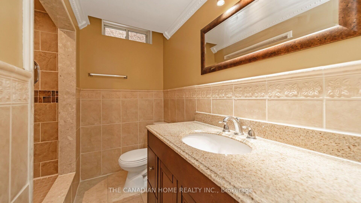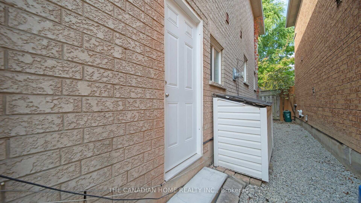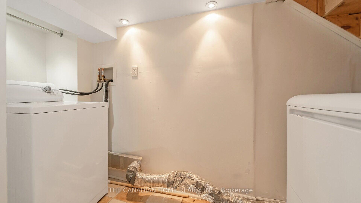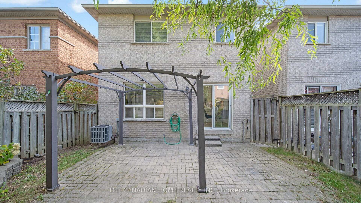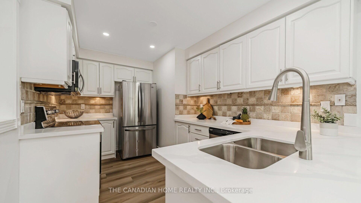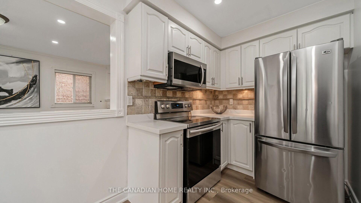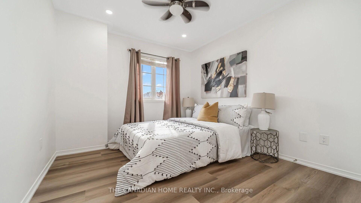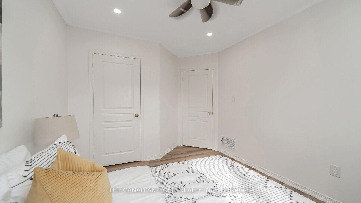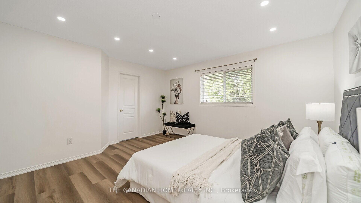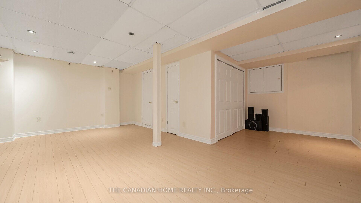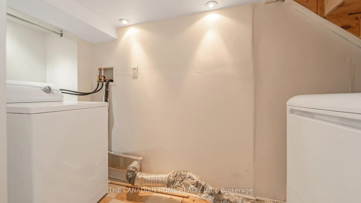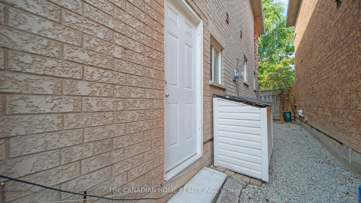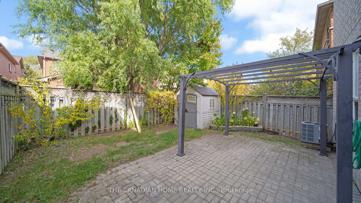$1,099,000
Available - For Sale
Listing ID: W9768047
3243 Ridgeleigh Hts North , Mississauga, L5M 6S7, Ontario
| Totally upgraded 3Br 4 Washroom Link Home In Churchill Meadows with Separate Entry to the basement. Mins From top Schools, Transit, Hospital, Recreation Centre. Ridgeway Plaza & Hwys. Large Double Door Entry and double height foyer. Luxury Vinyl in all rooms & Oak Stairs, Updated Kitchen W/ Backsplash, Pot lights in every room, Freshly painted, New light switches. All S/S App. Breakfast Area W/ Walk-Out To Yard W/ Interlock Patio, Newer Shed & Gazebo. Also Includes Fully Finished Basement W/ 4th Bathroom& Family Entertainment Area. Garage Access To Home with new Garage door. Gas Line For Bbq In Yard. Quartz counters in kitchen and washrooms. Perfect Family Home in a perfect family neighborhood. |
| Extras: Interlock Front & Back yard, Oak Staircase. S/S Kitchen App. Roof Replaced In 2015. Finished Basement W/ 4th Bathroom. New Garage Door. |
| Price | $1,099,000 |
| Taxes: | $5272.00 |
| Address: | 3243 Ridgeleigh Hts North , Mississauga, L5M 6S7, Ontario |
| Lot Size: | 28.50 x 85.30 (Feet) |
| Acreage: | < .50 |
| Directions/Cross Streets: | Britannia x Tenth Line |
| Rooms: | 8 |
| Rooms +: | 2 |
| Bedrooms: | 3 |
| Bedrooms +: | |
| Kitchens: | 1 |
| Family Room: | N |
| Basement: | Finished, Sep Entrance |
| Approximatly Age: | 16-30 |
| Property Type: | Link |
| Style: | 2-Storey |
| Exterior: | Brick |
| Garage Type: | Attached |
| (Parking/)Drive: | Private |
| Drive Parking Spaces: | 2 |
| Pool: | None |
| Other Structures: | Garden Shed |
| Approximatly Age: | 16-30 |
| Approximatly Square Footage: | 1500-2000 |
| Property Features: | Hospital, Park, Place Of Worship, Public Transit, Rec Centre, School |
| Fireplace/Stove: | Y |
| Heat Source: | Gas |
| Heat Type: | Forced Air |
| Central Air Conditioning: | Central Air |
| Laundry Level: | Lower |
| Sewers: | Sewers |
| Water: | Municipal |
| Utilities-Hydro: | Y |
| Utilities-Gas: | Y |
$
%
Years
This calculator is for demonstration purposes only. Always consult a professional
financial advisor before making personal financial decisions.
| Although the information displayed is believed to be accurate, no warranties or representations are made of any kind. |
| THE CANADIAN HOME REALTY INC. |
|
|

RAY NILI
Broker
Dir:
(416) 837 7576
Bus:
(905) 731 2000
Fax:
(905) 886 7557
| Virtual Tour | Book Showing | Email a Friend |
Jump To:
At a Glance:
| Type: | Freehold - Link |
| Area: | Peel |
| Municipality: | Mississauga |
| Neighbourhood: | Churchill Meadows |
| Style: | 2-Storey |
| Lot Size: | 28.50 x 85.30(Feet) |
| Approximate Age: | 16-30 |
| Tax: | $5,272 |
| Beds: | 3 |
| Baths: | 4 |
| Fireplace: | Y |
| Pool: | None |
Locatin Map:
Payment Calculator:
