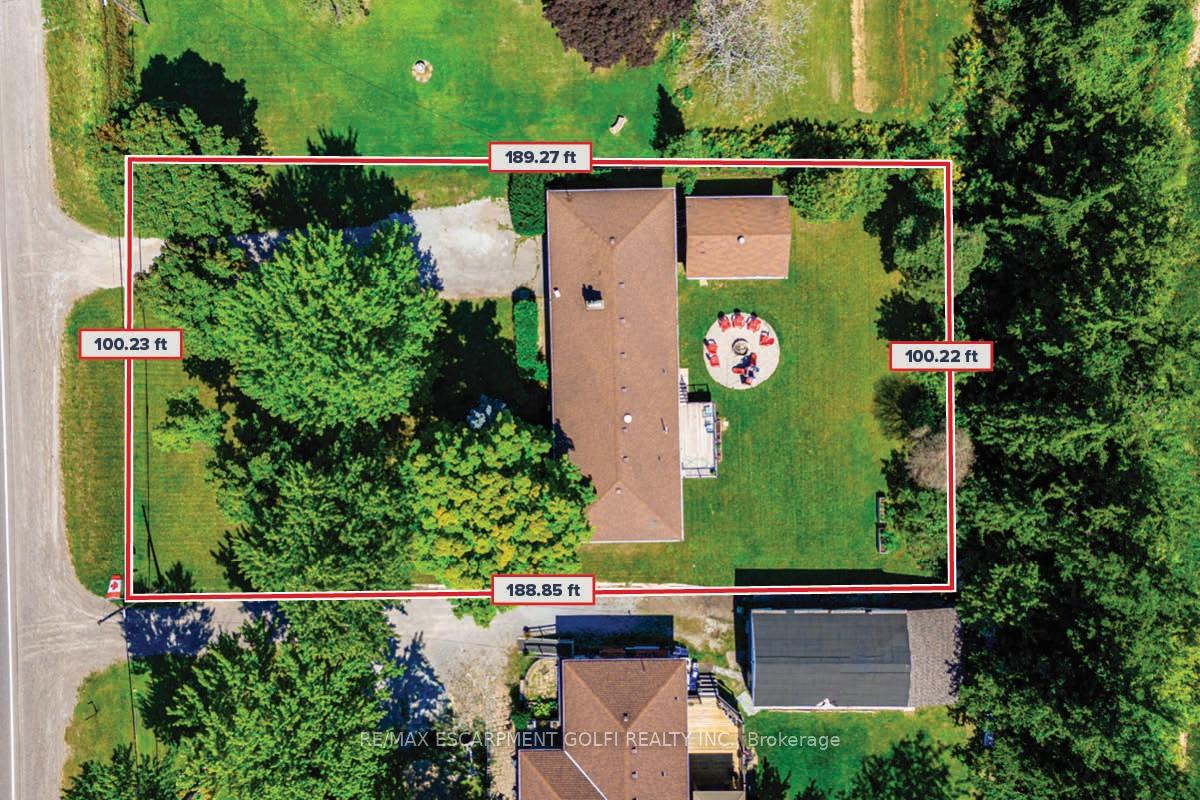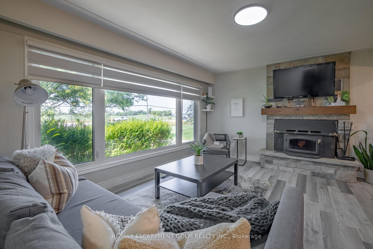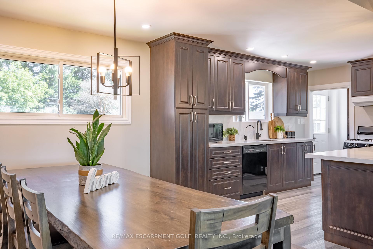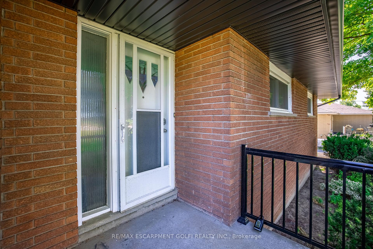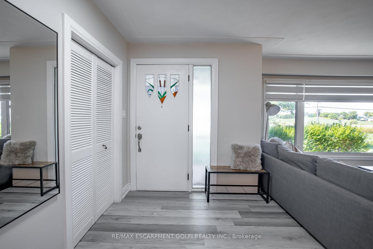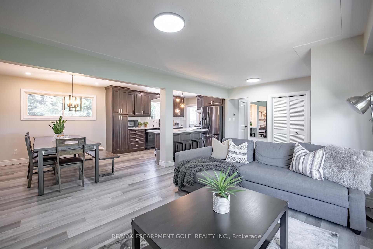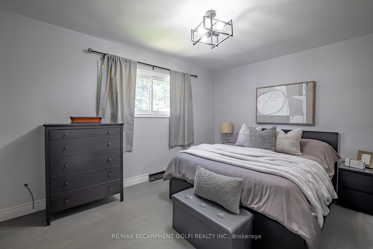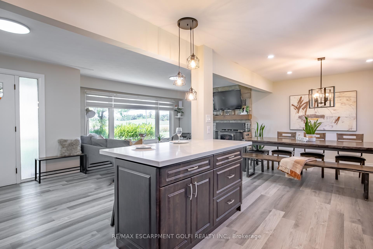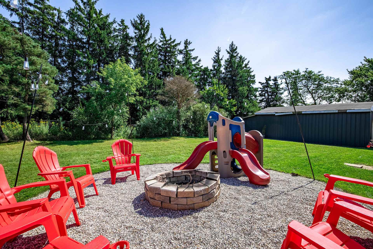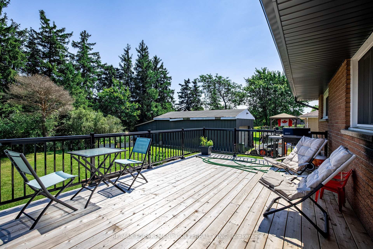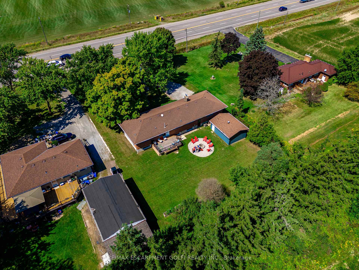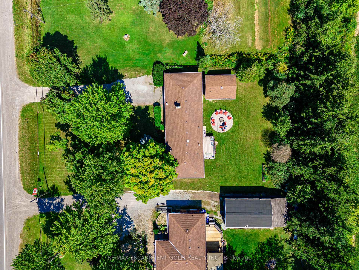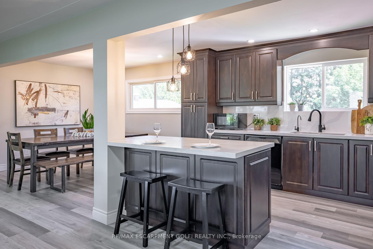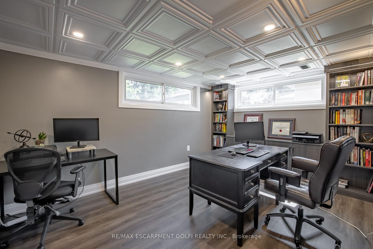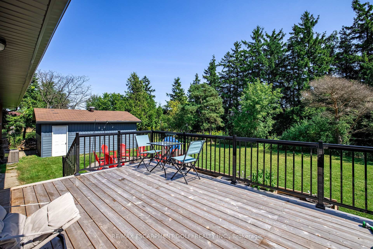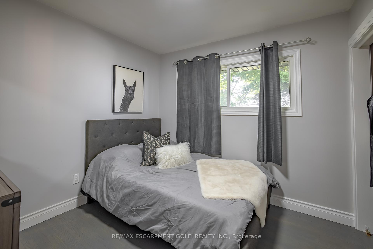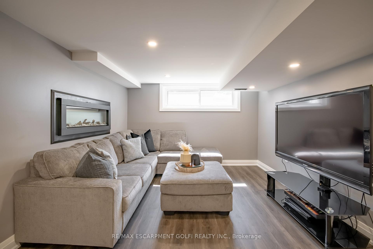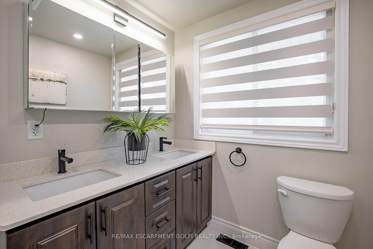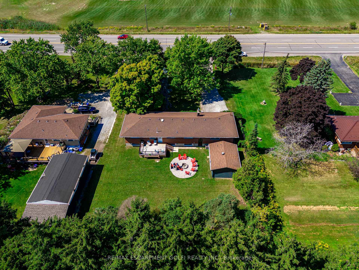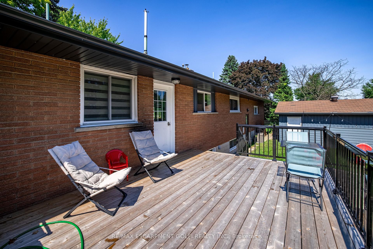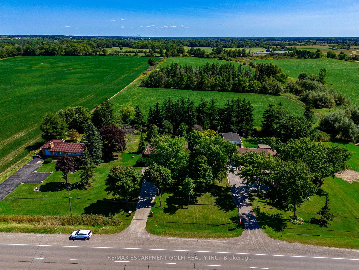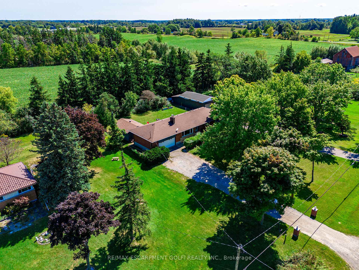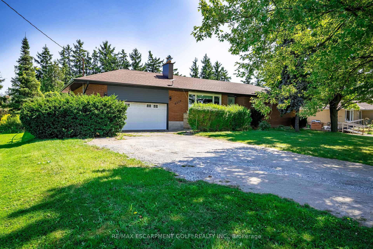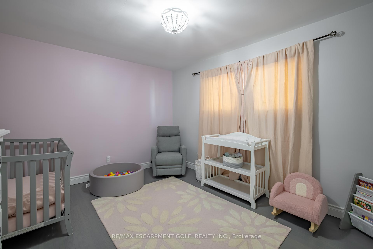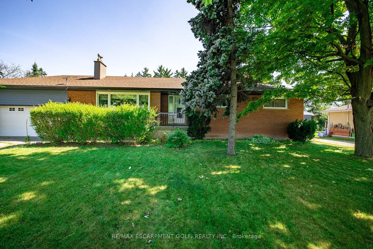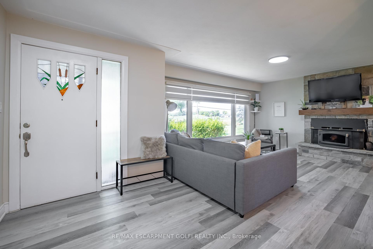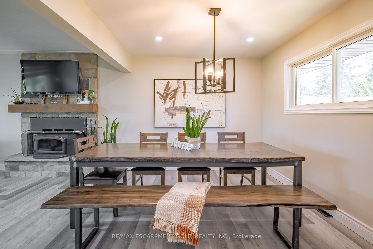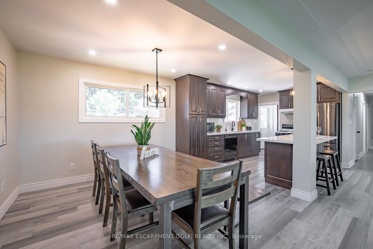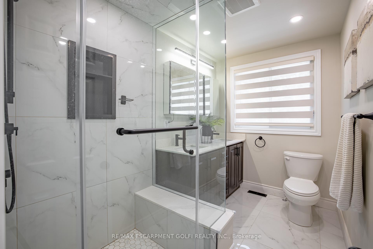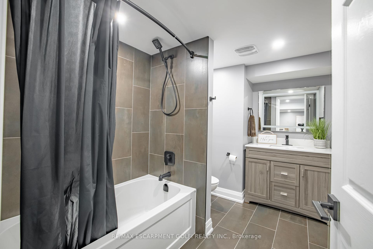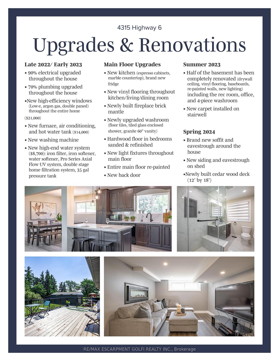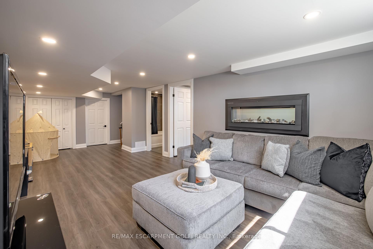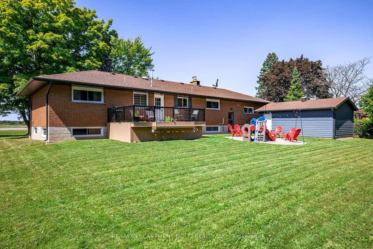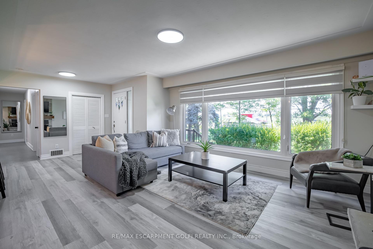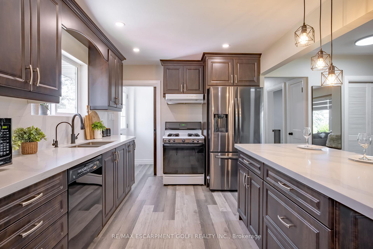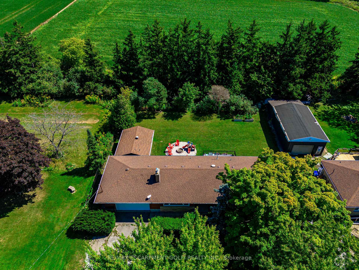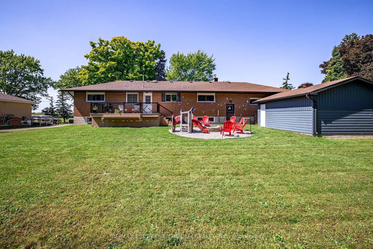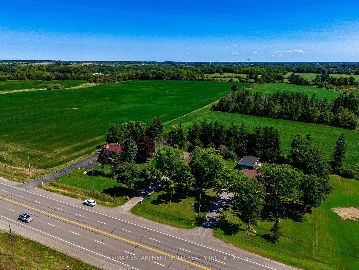$849,000
Available - For Sale
Listing ID: X10406128
4315 Highway #6 , Hamilton, L0R 1W0, Ontario
| ESCAPE TO COUNTRY LIVING JUST MINUTES FROM ALL CITY CONVENIENCES! All-brick bungalow, on sprawling 100 x 188 ft lot. Spanning 1,269 sqft, main level boasts open-concept design, featuring custom kitchen w/ high-end finishes. Dining area flows into a sunlit living room, w/ a cozy wood-burning fireplace. The home offers three generous bdrms & a stylish 4-piece bath w/ a walk-in glass shower. Separate entrance to finished basement, showcasing a large rec-room w/ double-sided fireplace, versatile 4th bdrm, 4-piece bath, & ample storage. Updates include: new windows & some doors, soffit & facia, front railing, furnace, AC, water heater, electrical, plumbing, high-end water filtration system, kitchen & baths, flooring, LED potlights & light fixtures, wood burning fireplace & stone mantel, freshly painted, cedar deck & so much more! Attached double-car garage, w/ bonus detached workshop perfect for hobbyists. Private yard w/ new 12 x 18 cedar decka perfect spot for relaxing or entertaining. |
| Price | $849,000 |
| Taxes: | $4319.00 |
| Address: | 4315 Highway #6 , Hamilton, L0R 1W0, Ontario |
| Lot Size: | 100.00 x 188.00 (Feet) |
| Acreage: | < .50 |
| Directions/Cross Streets: | Leeming Road |
| Rooms: | 6 |
| Bedrooms: | 3 |
| Bedrooms +: | 1 |
| Kitchens: | 1 |
| Family Room: | Y |
| Basement: | Finished, Sep Entrance |
| Approximatly Age: | 51-99 |
| Property Type: | Detached |
| Style: | Bungalow |
| Exterior: | Brick |
| Garage Type: | Attached |
| (Parking/)Drive: | Pvt Double |
| Drive Parking Spaces: | 6 |
| Pool: | None |
| Other Structures: | Workshop |
| Approximatly Age: | 51-99 |
| Approximatly Square Footage: | 1100-1500 |
| Property Features: | Golf, Level, School Bus Route, Wooded/Treed |
| Fireplace/Stove: | Y |
| Heat Source: | Gas |
| Heat Type: | Forced Air |
| Central Air Conditioning: | Central Air |
| Laundry Level: | Lower |
| Sewers: | Septic |
| Water: | Well |
| Water Supply Types: | Drilled Well |
$
%
Years
This calculator is for demonstration purposes only. Always consult a professional
financial advisor before making personal financial decisions.
| Although the information displayed is believed to be accurate, no warranties or representations are made of any kind. |
| RE/MAX ESCARPMENT GOLFI REALTY INC. |
|
|

RAY NILI
Broker
Dir:
(416) 837 7576
Bus:
(905) 731 2000
Fax:
(905) 886 7557
| Virtual Tour | Book Showing | Email a Friend |
Jump To:
At a Glance:
| Type: | Freehold - Detached |
| Area: | Hamilton |
| Municipality: | Hamilton |
| Neighbourhood: | Rural Glanbrook |
| Style: | Bungalow |
| Lot Size: | 100.00 x 188.00(Feet) |
| Approximate Age: | 51-99 |
| Tax: | $4,319 |
| Beds: | 3+1 |
| Baths: | 2 |
| Fireplace: | Y |
| Pool: | None |
Locatin Map:
Payment Calculator:
