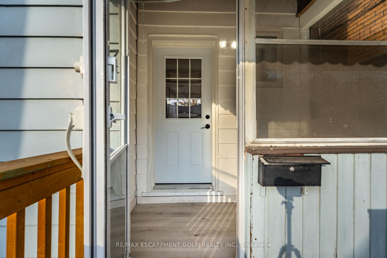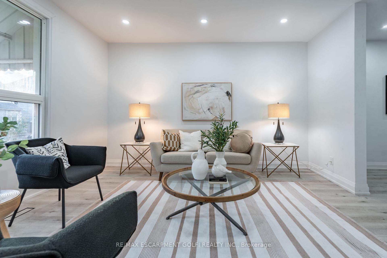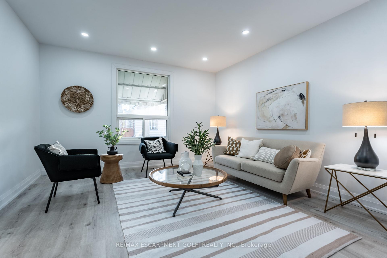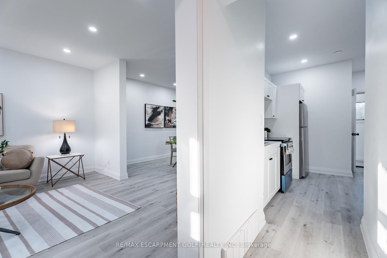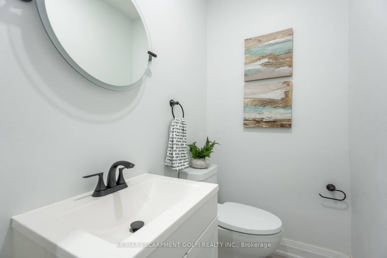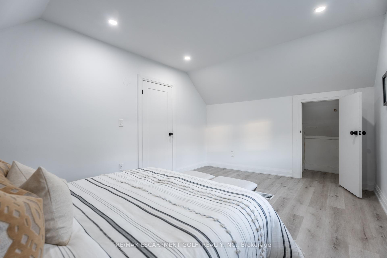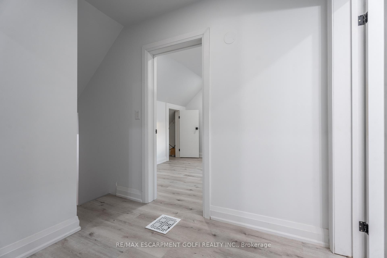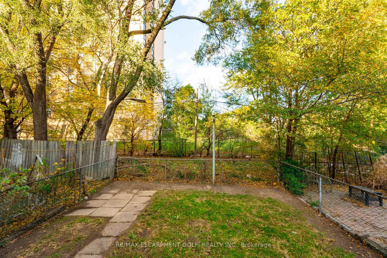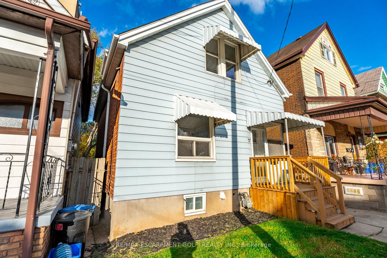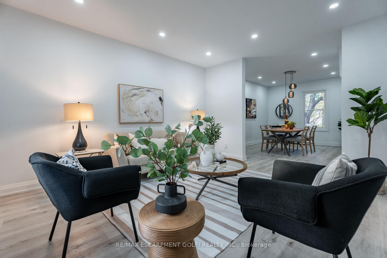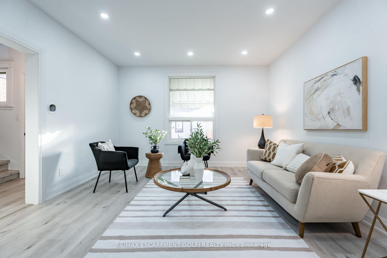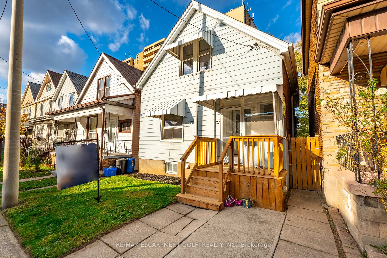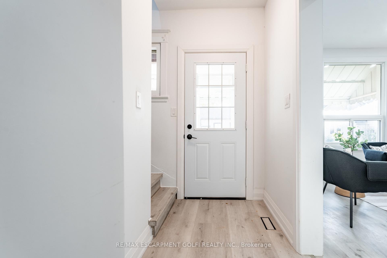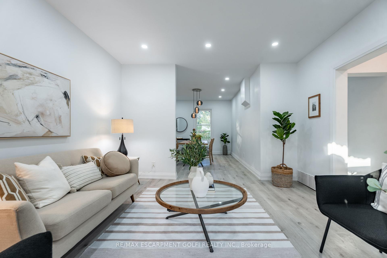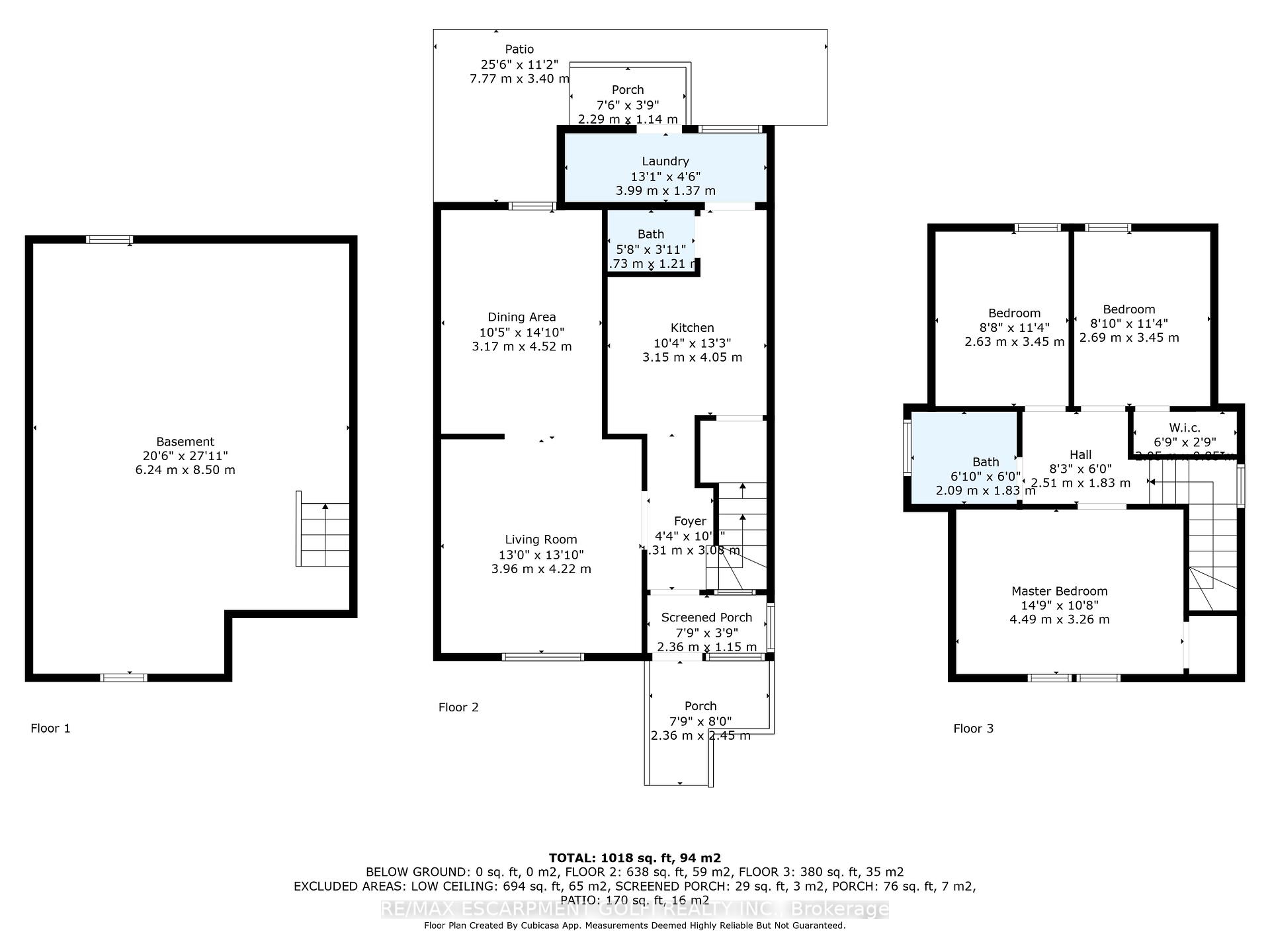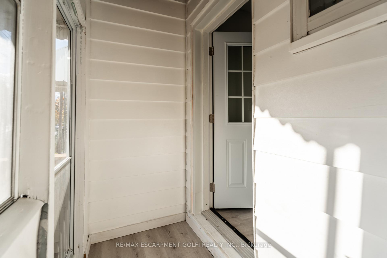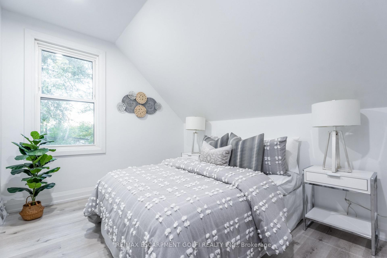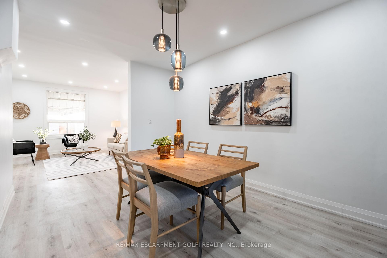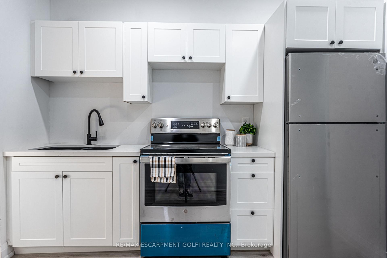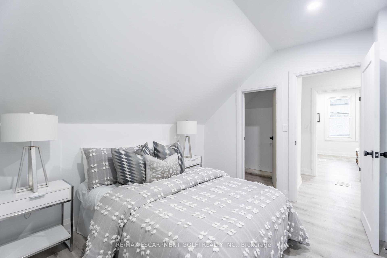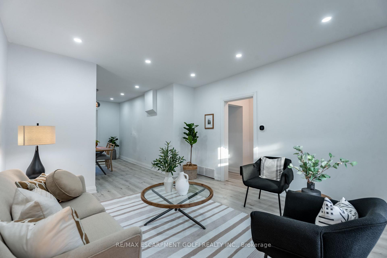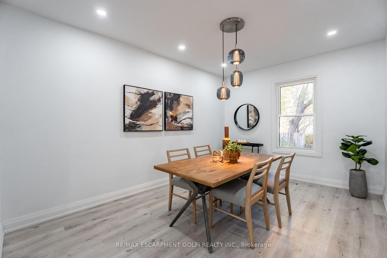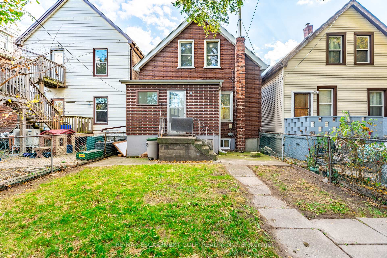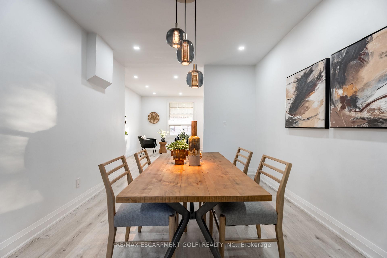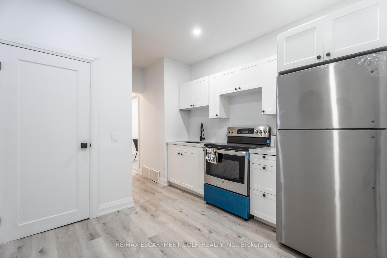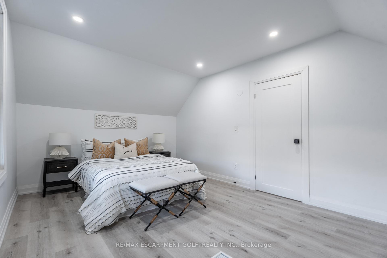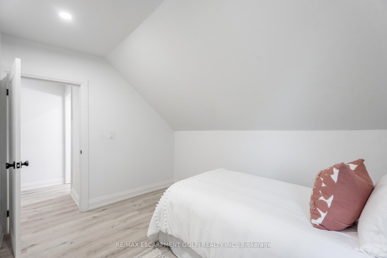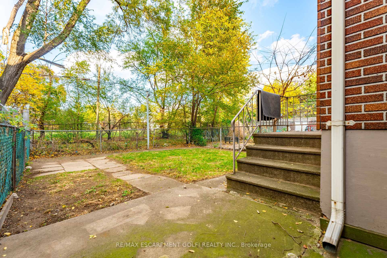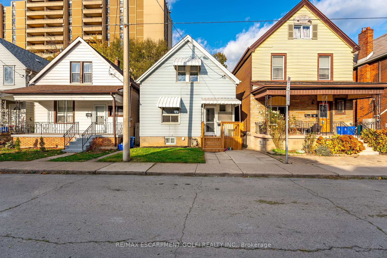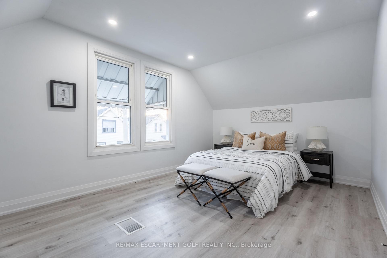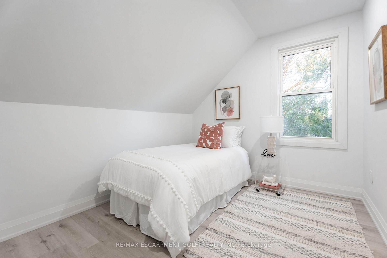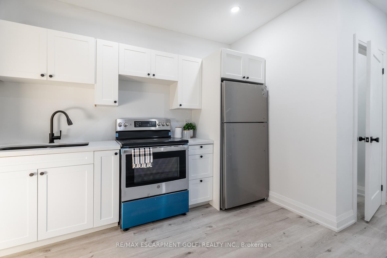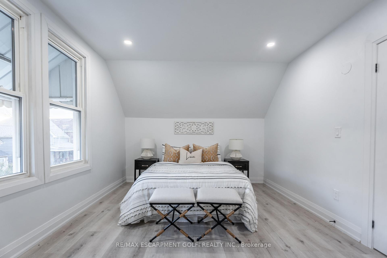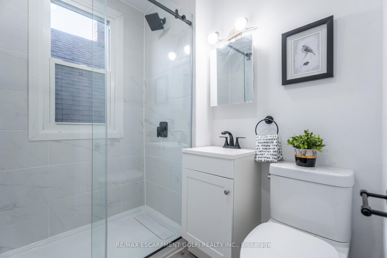$520,000
Available - For Sale
Listing ID: X10421235
27 HARVEY St , Hamilton, L8L 2L9, Ontario
| Welcome to this beautifully updated 3-bedroom, 2-bathroom home, where classic charm meets modern convenience! Nestled in the heart of Hamilton, this home is a perfect blend of style and function, ideal for anyone looking for comfort, convenience, and a touch of elegance. Property Highlights: Modern Updates Throughout: Recently renovated with new flooring and elegant trim, this home is move-in ready and boasts a fresh, contemporary feel. Gourmet Kitchen: The updated kitchen is a chefs dream with ample cupboard space, quartz countertops, stainless steel appliances, and tasteful finishes. Bright Living Spaces: Pot lights and smoothed ceilings create a welcoming ambiance, perfect for relaxation and entertaining. Convenience and Comfort: Just steps from Tim Hortons Field, schools, parks, Bernie Morelli Rec Centre, grocery stores, and other amenities, everything you need is at your fingertips. Thoughtful Extras: Recent upgrades include a front deck, updated bathroom fixtures for the shower and basin, enhanced door trims, and a fresh exterior power wash. This home offers both modern comforts and classic appeal, making it ideal for those looking to settle into a vibrant neighborhood with everything close by. Don't miss out |
| Price | $520,000 |
| Taxes: | $2029.00 |
| Address: | 27 HARVEY St , Hamilton, L8L 2L9, Ontario |
| Lot Size: | 25.75 x 75.00 (Feet) |
| Acreage: | < .50 |
| Directions/Cross Streets: | SANFORD AVENUE NORTH |
| Rooms: | 6 |
| Bedrooms: | 3 |
| Bedrooms +: | |
| Kitchens: | 1 |
| Family Room: | Y |
| Basement: | Unfinished |
| Approximatly Age: | 100+ |
| Property Type: | Detached |
| Style: | 2-Storey |
| Exterior: | Alum Siding |
| Garage Type: | None |
| (Parking/)Drive: | None |
| Drive Parking Spaces: | 0 |
| Pool: | None |
| Approximatly Age: | 100+ |
| Approximatly Square Footage: | 1100-1500 |
| Property Features: | Hospital, Park, School |
| Fireplace/Stove: | N |
| Heat Source: | Gas |
| Heat Type: | Forced Air |
| Central Air Conditioning: | Central Air |
| Laundry Level: | Lower |
| Elevator Lift: | N |
| Sewers: | Sewers |
| Water: | Municipal |
| Utilities-Cable: | Y |
| Utilities-Hydro: | Y |
| Utilities-Gas: | Y |
| Utilities-Telephone: | Y |
$
%
Years
This calculator is for demonstration purposes only. Always consult a professional
financial advisor before making personal financial decisions.
| Although the information displayed is believed to be accurate, no warranties or representations are made of any kind. |
| RE/MAX ESCARPMENT GOLFI REALTY INC. |
|
|

RAY NILI
Broker
Dir:
(416) 837 7576
Bus:
(905) 731 2000
Fax:
(905) 886 7557
| Book Showing | Email a Friend |
Jump To:
At a Glance:
| Type: | Freehold - Detached |
| Area: | Hamilton |
| Municipality: | Hamilton |
| Neighbourhood: | Gibson |
| Style: | 2-Storey |
| Lot Size: | 25.75 x 75.00(Feet) |
| Approximate Age: | 100+ |
| Tax: | $2,029 |
| Beds: | 3 |
| Baths: | 2 |
| Fireplace: | N |
| Pool: | None |
Locatin Map:
Payment Calculator:
