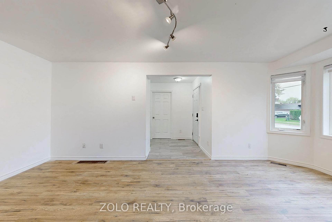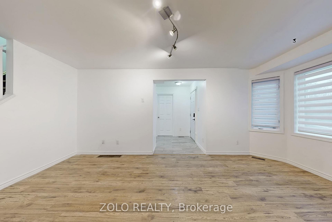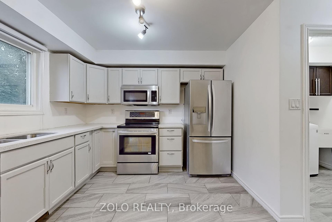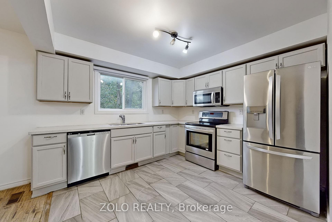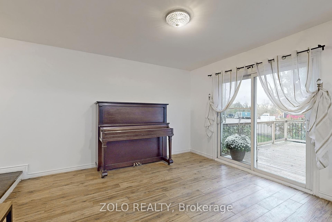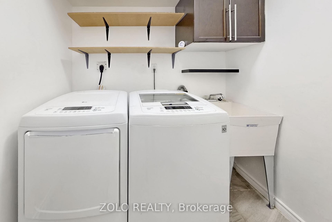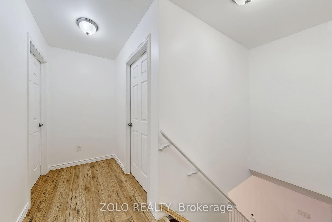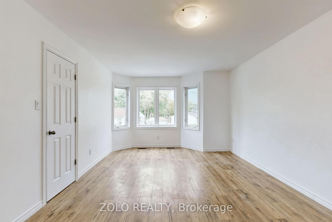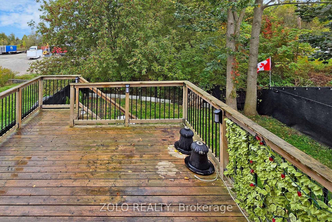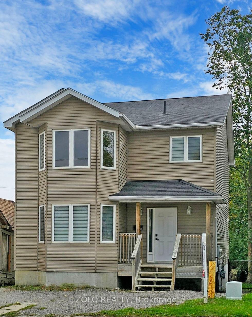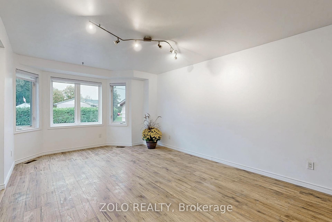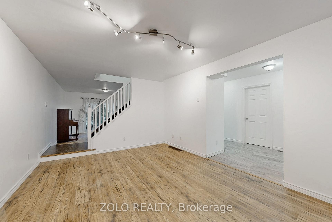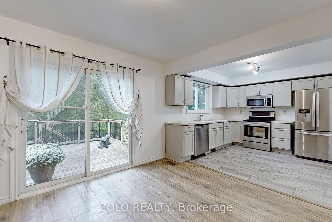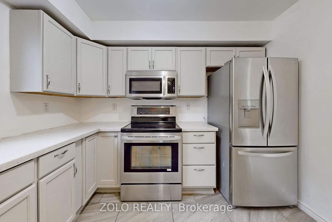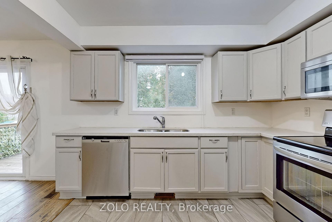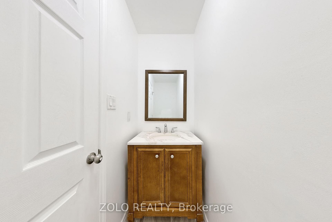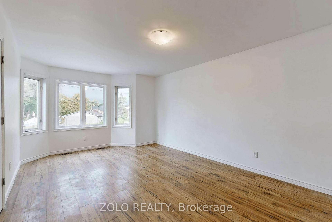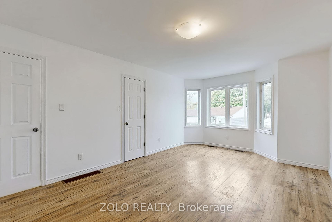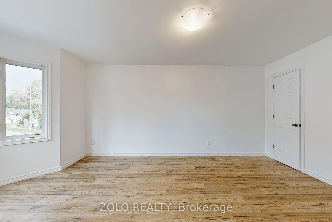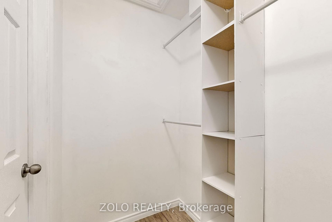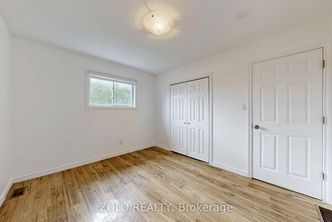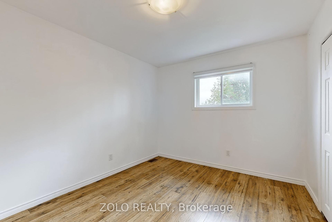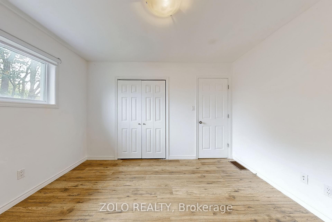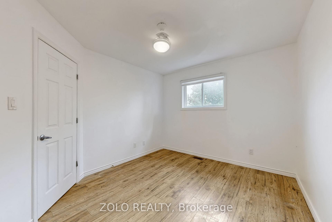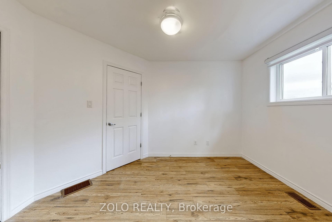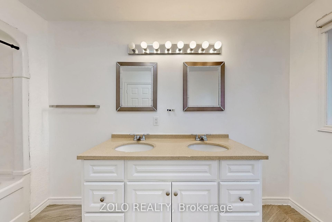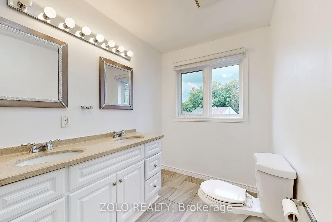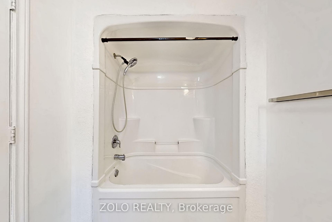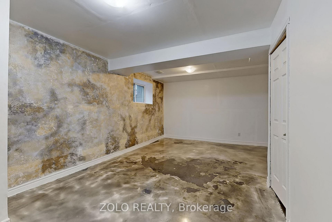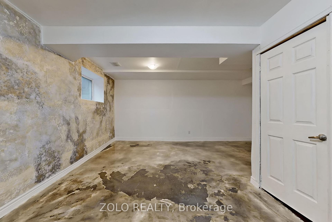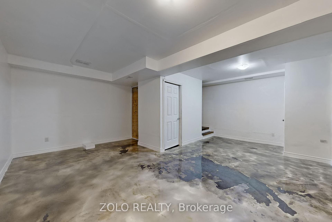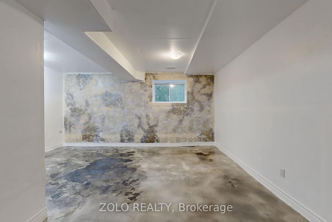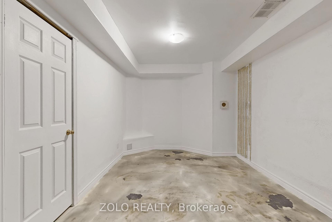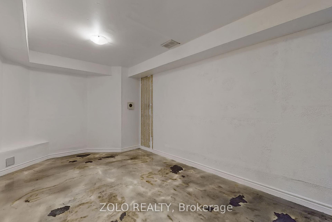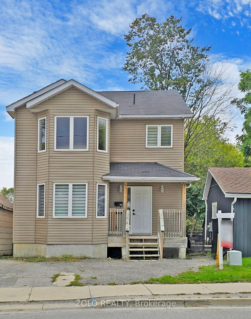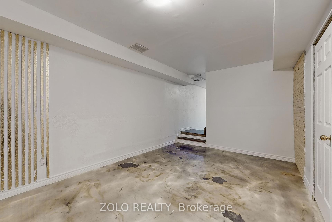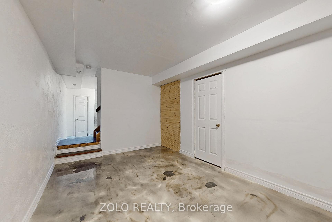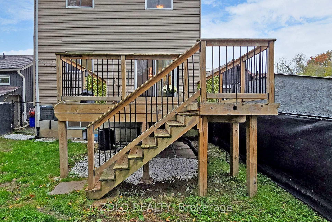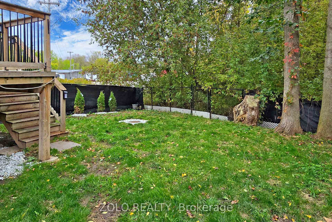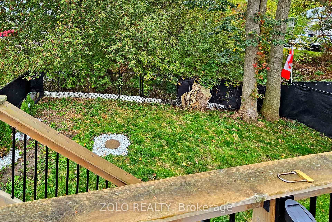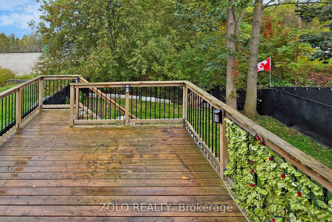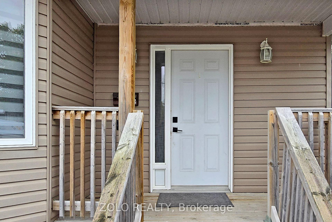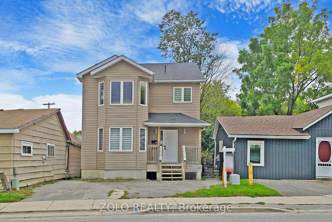$577,777
Available - For Sale
Listing ID: S9384777
193 Barrie Rd , Orillia, L3V 2P6, Ontario
| Welcome to your dream home in the heart of Orillia! This stunning, three-story detached house is nestled in a quiet neighborhood and offers modern, carpet-free living with ceramic flooring throughout the kitchen, bathrooms, main hallway, and spacious main-floor laundry room. The gourmet kitchen is fully equipped with stainless steel appliances, and the dining room opens onto a large 15ft x 13ft deck, perfect for entertaining or relaxing. Step outside to enjoy the fully fenced backyard, complete with lush green space, beautiful flowers, and lovely tree, creating a serene outdoor retreat.Recent upgrades include a newly finished 9ft ceiling basement, new flooring throughout, and freshly painted walls, creating a bright and updated atmosphere. Ample parking is available, along with an outdoor shed for additional storage. Quick closing options is available. Located just minutes from Soldiers Memorial Hospital, shopping, parks, the lake and public transit, convenience is at your doorstep. Easy highway access from the Highway 12 Bypass exit, located on a major bus route, and close to elementary and high schools.Don't miss this rare opportunity to own a meticulously maintained home in central of Orillia. Book your private tour today! |
| Price | $577,777 |
| Taxes: | $3500.00 |
| Address: | 193 Barrie Rd , Orillia, L3V 2P6, Ontario |
| Lot Size: | 29.59 x 62.78 (Feet) |
| Acreage: | < .50 |
| Directions/Cross Streets: | Memorial Ave To Barrie Road |
| Rooms: | 6 |
| Rooms +: | 2 |
| Bedrooms: | 3 |
| Bedrooms +: | 2 |
| Kitchens: | 1 |
| Family Room: | N |
| Basement: | Finished |
| Approximatly Age: | 6-15 |
| Property Type: | Detached |
| Style: | 2-Storey |
| Exterior: | Alum Siding |
| Garage Type: | None |
| (Parking/)Drive: | Pvt Double |
| Drive Parking Spaces: | 2 |
| Pool: | None |
| Approximatly Age: | 6-15 |
| Approximatly Square Footage: | 1500-2000 |
| Property Features: | Grnbelt/Cons, Hospital, Park, Public Transit |
| Fireplace/Stove: | N |
| Heat Source: | Gas |
| Heat Type: | Forced Air |
| Central Air Conditioning: | Central Air |
| Laundry Level: | Main |
| Elevator Lift: | N |
| Sewers: | Sewers |
| Water: | Municipal |
| Utilities-Cable: | A |
| Utilities-Hydro: | Y |
| Utilities-Gas: | Y |
| Utilities-Telephone: | Y |
$
%
Years
This calculator is for demonstration purposes only. Always consult a professional
financial advisor before making personal financial decisions.
| Although the information displayed is believed to be accurate, no warranties or representations are made of any kind. |
| ZOLO REALTY |
|
|

RAY NILI
Broker
Dir:
(416) 837 7576
Bus:
(905) 731 2000
Fax:
(905) 886 7557
| Virtual Tour | Book Showing | Email a Friend |
Jump To:
At a Glance:
| Type: | Freehold - Detached |
| Area: | Simcoe |
| Municipality: | Orillia |
| Neighbourhood: | Orillia |
| Style: | 2-Storey |
| Lot Size: | 29.59 x 62.78(Feet) |
| Approximate Age: | 6-15 |
| Tax: | $3,500 |
| Beds: | 3+2 |
| Baths: | 2 |
| Fireplace: | N |
| Pool: | None |
Locatin Map:
Payment Calculator:
