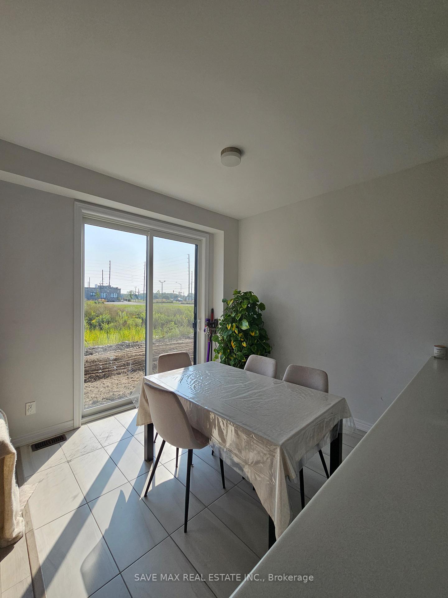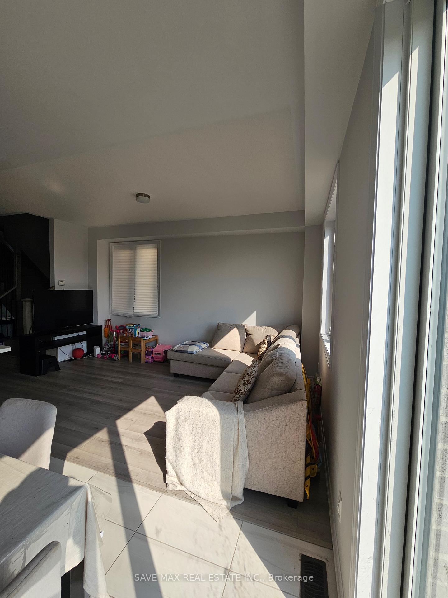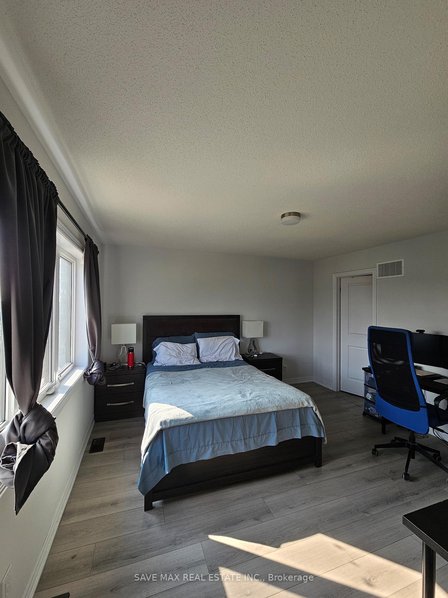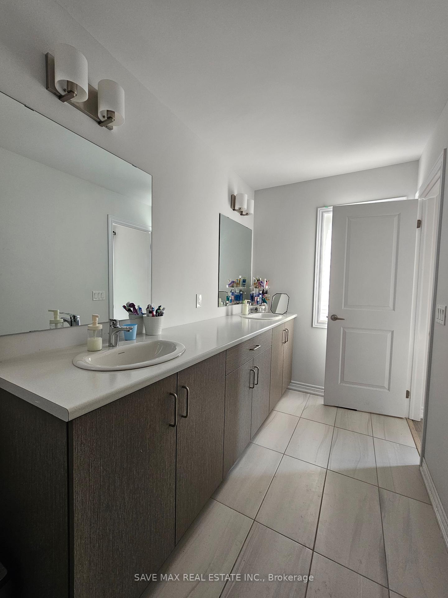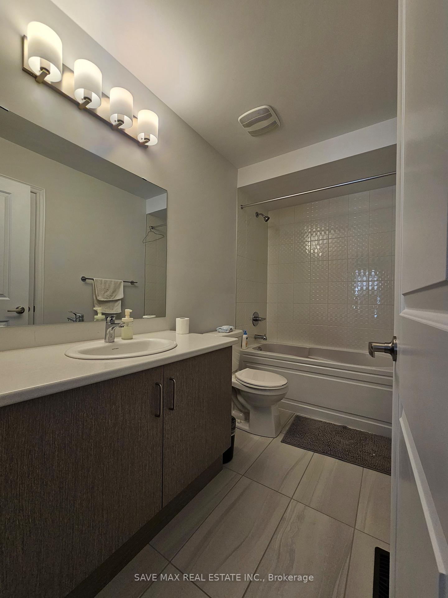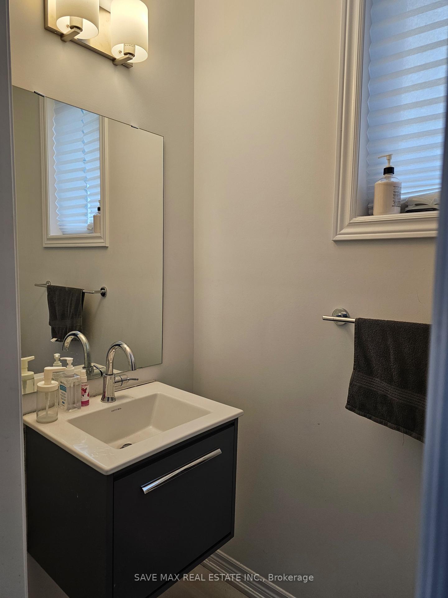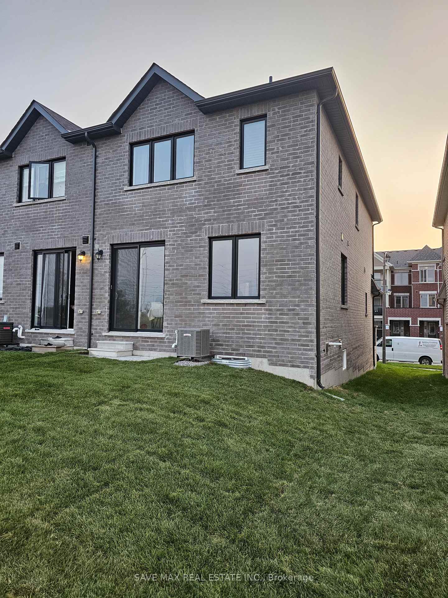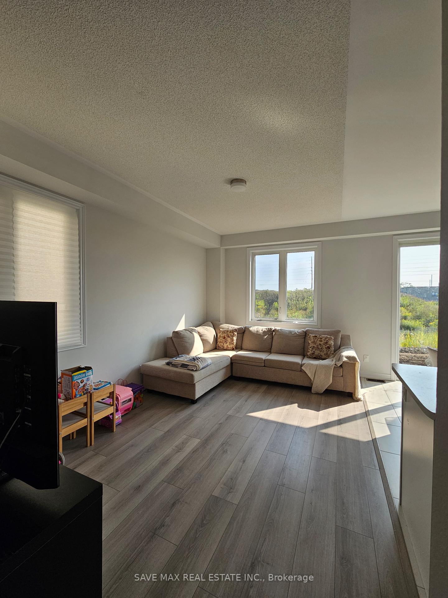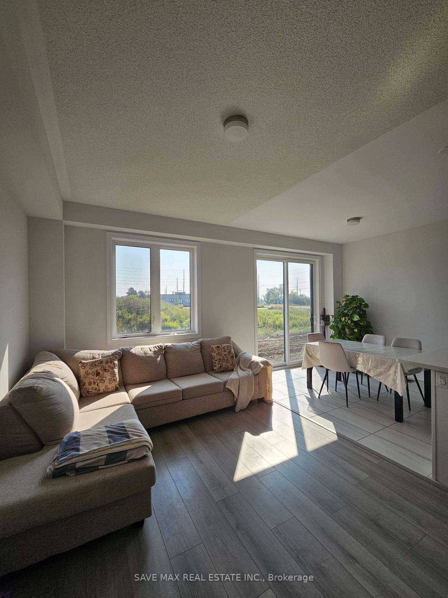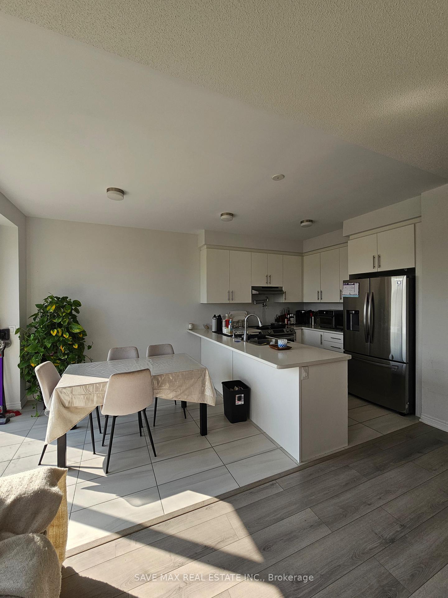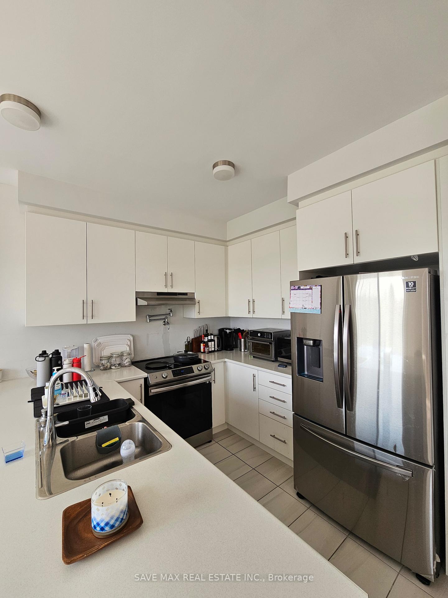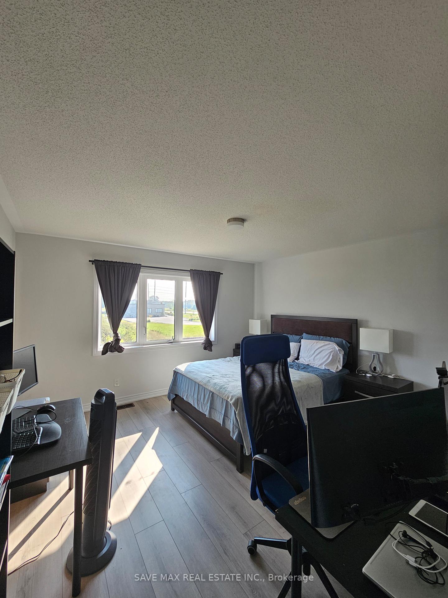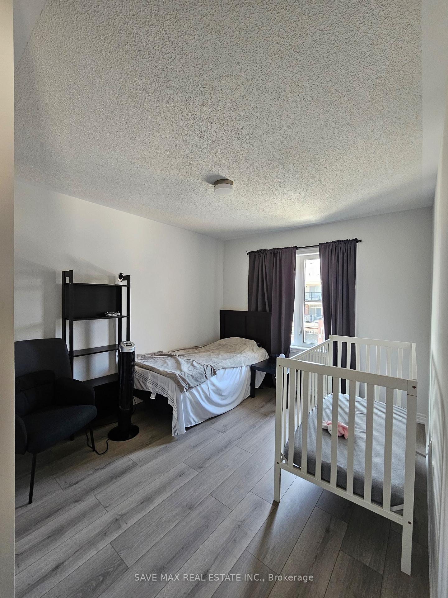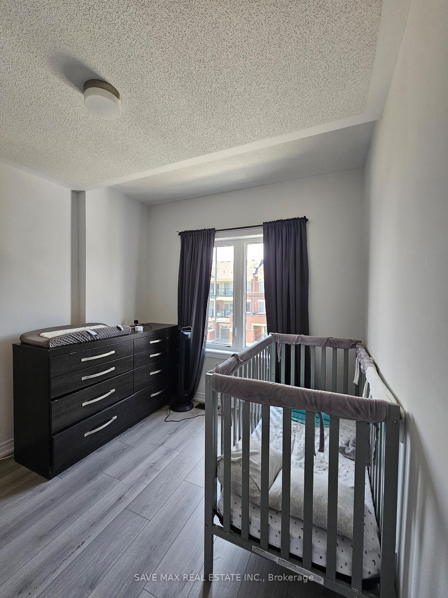$2,799
Available - For Rent
Listing ID: E9383231
1084 LOCKIE Dr , Oshawa, L1L 0R9, Ontario
| End Unit Like Semi-Detached Located In The Beautiful Brand New Community Of Oshawa. Amazing Location. Chef Delight Kitchen With Stainless Steel Appliances & White Cabinets. Vinyl Flooring Throughout, Oak Stairs, Iron Pickets, Three Spacious Bedrooms, Master With Walk-In Closet And 5Pc Ensuite, Lots Of Upgadres, Good Size Driveway. Don't Miss!! |
| Extras: All Efs And Appliances. |
| Price | $2,799 |
| Address: | 1084 LOCKIE Dr , Oshawa, L1L 0R9, Ontario |
| Directions/Cross Streets: | Conlin And Harmony |
| Rooms: | 8 |
| Bedrooms: | 3 |
| Bedrooms +: | |
| Kitchens: | 1 |
| Family Room: | N |
| Basement: | Full |
| Furnished: | N |
| Property Type: | Att/Row/Twnhouse |
| Style: | 2-Storey |
| Exterior: | Brick |
| Garage Type: | Built-In |
| (Parking/)Drive: | Available |
| Drive Parking Spaces: | 1 |
| Pool: | None |
| Private Entrance: | Y |
| Laundry Access: | Ensuite |
| Approximatly Square Footage: | 1500-2000 |
| Common Elements Included: | Y |
| Fireplace/Stove: | N |
| Heat Source: | Gas |
| Heat Type: | Forced Air |
| Central Air Conditioning: | Central Air |
| Sewers: | Sewers |
| Water: | Municipal |
| Although the information displayed is believed to be accurate, no warranties or representations are made of any kind. |
| SAVE MAX REAL ESTATE INC. |
|
|

RAY NILI
Broker
Dir:
(416) 837 7576
Bus:
(905) 731 2000
Fax:
(905) 886 7557
| Book Showing | Email a Friend |
Jump To:
At a Glance:
| Type: | Freehold - Att/Row/Twnhouse |
| Area: | Durham |
| Municipality: | Oshawa |
| Neighbourhood: | Kedron |
| Style: | 2-Storey |
| Beds: | 3 |
| Baths: | 3 |
| Fireplace: | N |
| Pool: | None |
Locatin Map:

