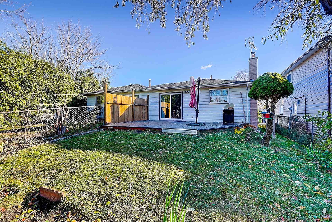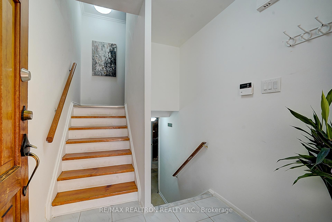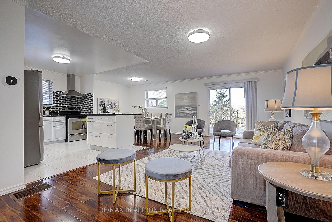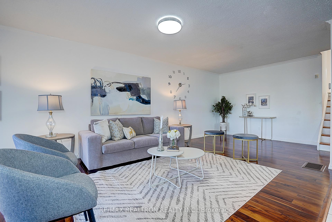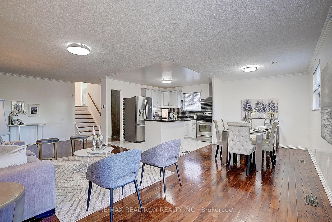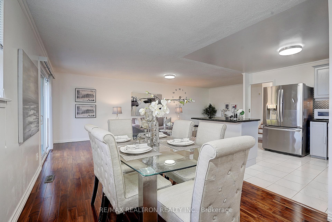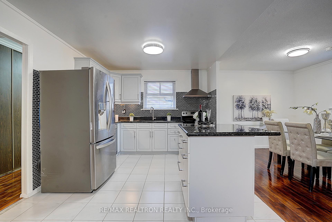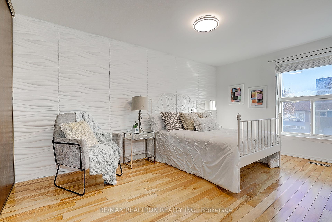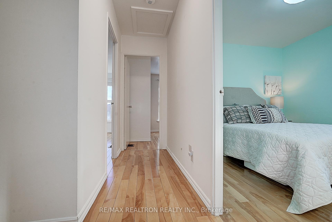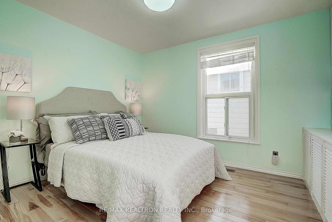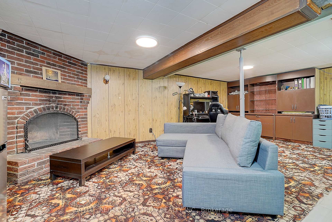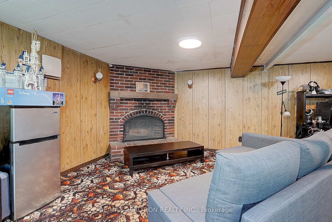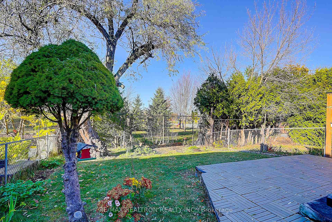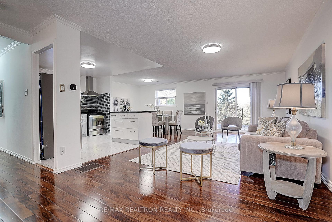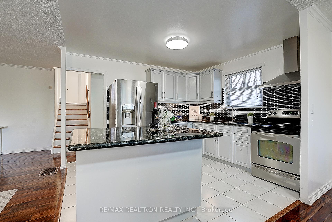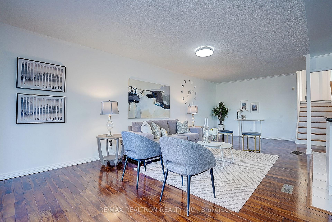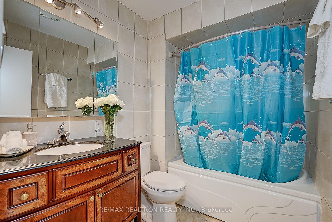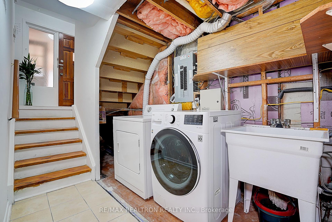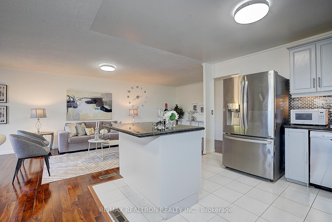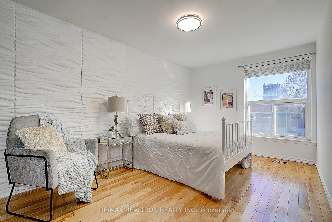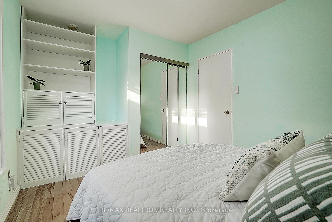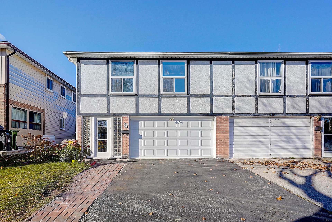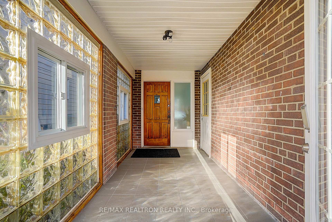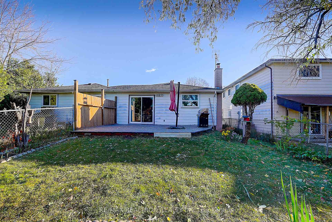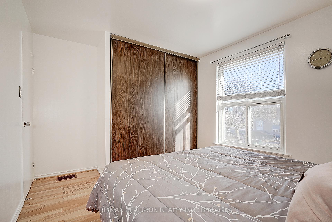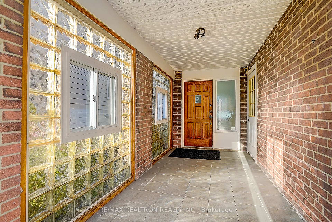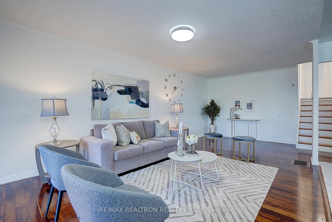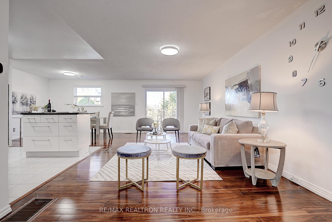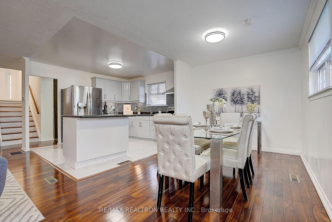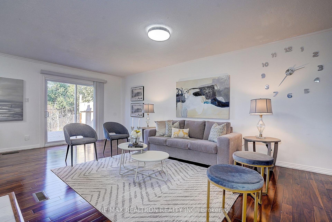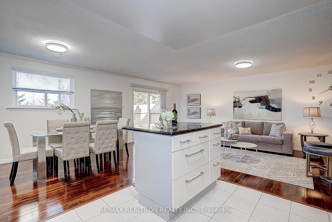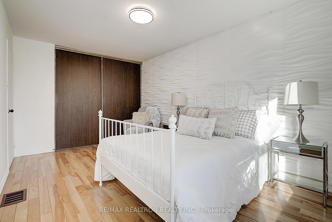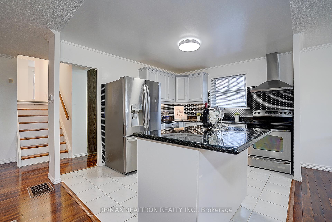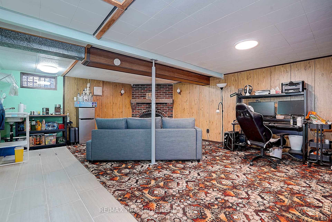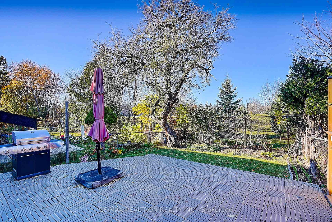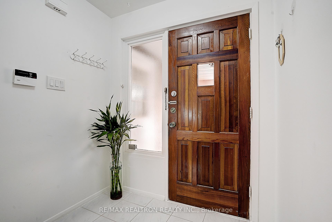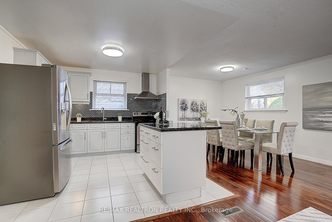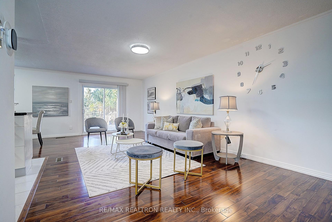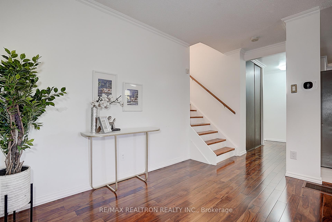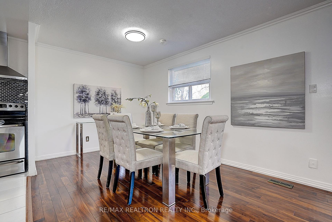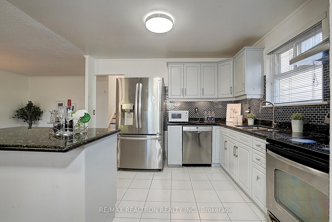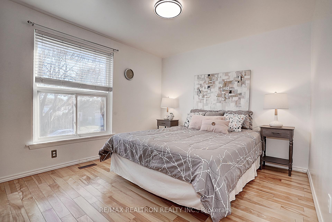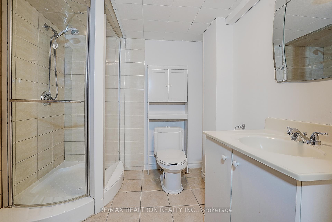$898,000
Available - For Sale
Listing ID: E10421516
73 Pettibone Sq , Toronto, M1W 2J1, Ontario
| Meticulously Maintained in Pristine Condition Within The L' Amoreaux Community. Updated Double Car Garage Semi-Detached Home Backing Onto The Park with Functional and Open-Concept Layout. Great For Potential Rental Income. Huge Backyard for Entertaining and Relaxing. This Property with Its Southern Exposure, Gathering Tons of Natural Sunlight. 3+1 Spacious Bedrooms, 2 Bathrooms and 1 Potential Kitchen In The Basement. Upgraded Chef Inspired Kitchen With Granite Countertops, A Centre Island, Glass Backsplash, Extra Pantry Space, And Stainless Steel Appliances. Open Concept Living Room and A Dining Area That Opens to A Huge Backyard. $$$ African Walnut Floor And Crown Moulding On Principal Rooms On Main Floor, Maple Hardwood On 2nd Floor. Custom Closet Organizers In Master And 2nd Br. Finished Basement Open Concept Recreation/Family Area, Perfect for Entertaining or Relaxing With A 3 Pc Bathroom. Minutes Walk To Bridlewood Mall, Parks, Library, Schools & TTC. Easy Access To Warden, Finch And DVP. A Must See and Buy! |
| Extras: S/S Fridge, S/S Stove, S/S Hood, S/S Dishwasher, Washer And Dryer. All Existing Light Fixtures And Window Coverings. |
| Price | $898,000 |
| Taxes: | $4248.82 |
| Address: | 73 Pettibone Sq , Toronto, M1W 2J1, Ontario |
| Lot Size: | 30.00 x 110.00 (Feet) |
| Directions/Cross Streets: | Finch And Victoria Park |
| Rooms: | 6 |
| Rooms +: | 1 |
| Bedrooms: | 3 |
| Bedrooms +: | |
| Kitchens: | 1 |
| Family Room: | N |
| Basement: | Finished |
| Property Type: | Semi-Detached |
| Style: | 2-Storey |
| Exterior: | Brick, Stucco/Plaster |
| Garage Type: | Built-In |
| (Parking/)Drive: | Private |
| Drive Parking Spaces: | 2 |
| Pool: | None |
| Fireplace/Stove: | Y |
| Heat Source: | Gas |
| Heat Type: | Forced Air |
| Central Air Conditioning: | Central Air |
| Sewers: | Sewers |
| Water: | Municipal |
$
%
Years
This calculator is for demonstration purposes only. Always consult a professional
financial advisor before making personal financial decisions.
| Although the information displayed is believed to be accurate, no warranties or representations are made of any kind. |
| RE/MAX REALTRON REALTY INC. |
|
|

RAY NILI
Broker
Dir:
(416) 837 7576
Bus:
(905) 731 2000
Fax:
(905) 886 7557
| Book Showing | Email a Friend |
Jump To:
At a Glance:
| Type: | Freehold - Semi-Detached |
| Area: | Toronto |
| Municipality: | Toronto |
| Neighbourhood: | L'Amoreaux |
| Style: | 2-Storey |
| Lot Size: | 30.00 x 110.00(Feet) |
| Tax: | $4,248.82 |
| Beds: | 3 |
| Baths: | 2 |
| Fireplace: | Y |
| Pool: | None |
Locatin Map:
Payment Calculator:
