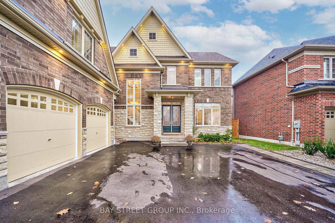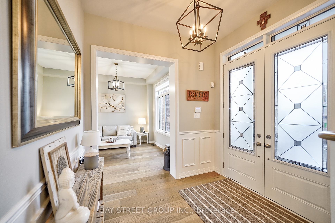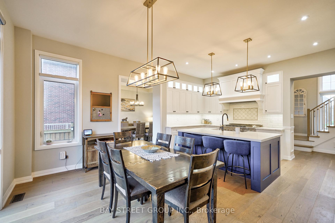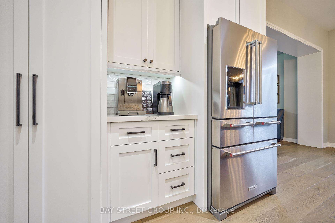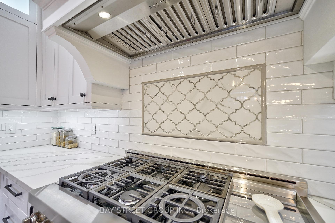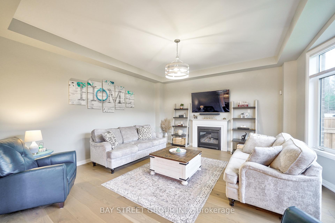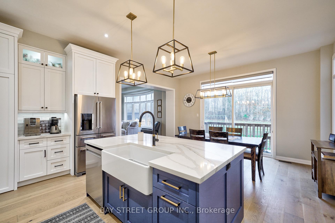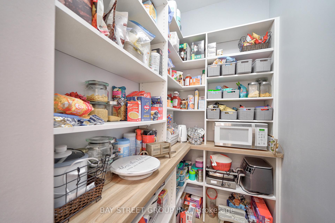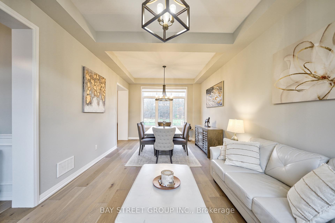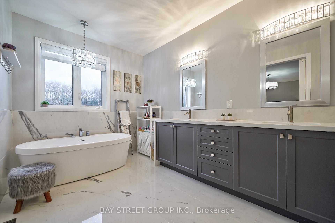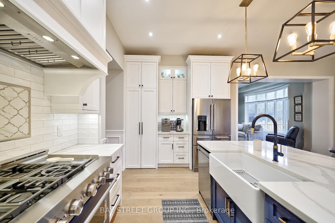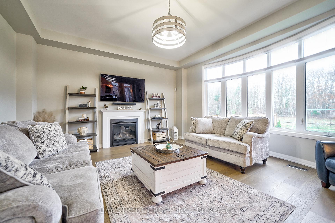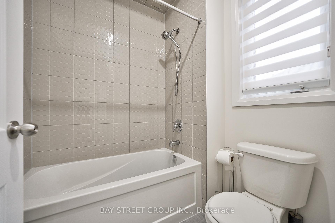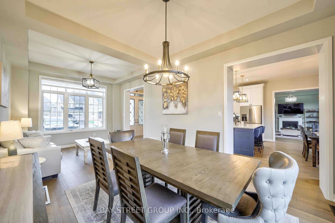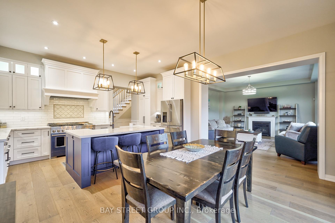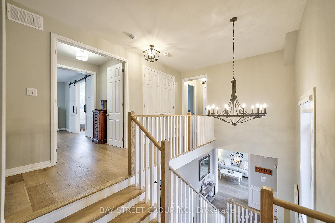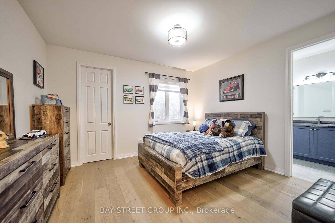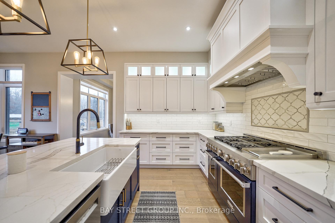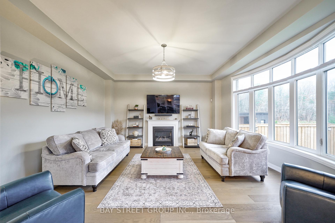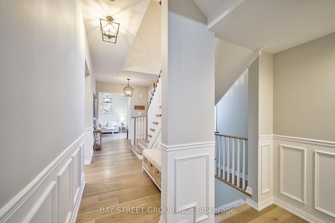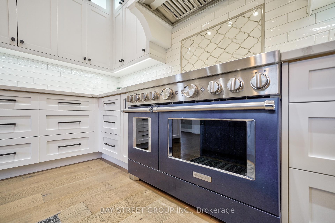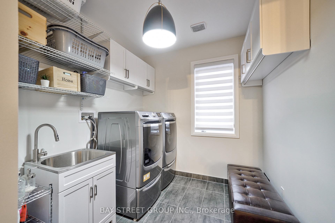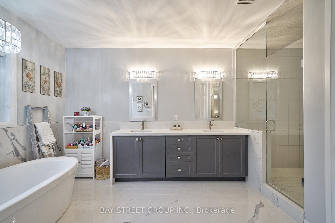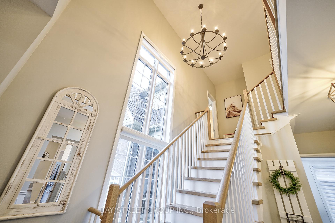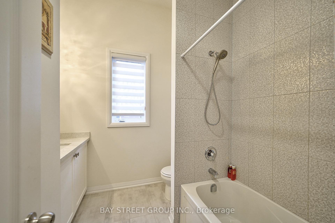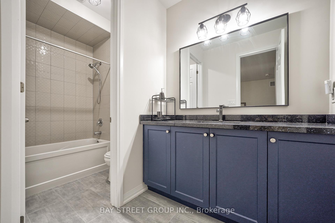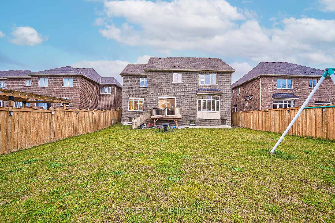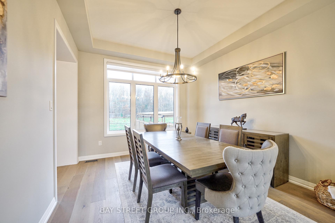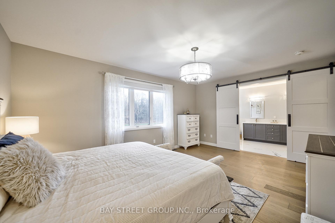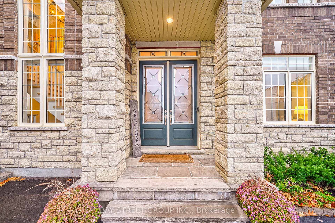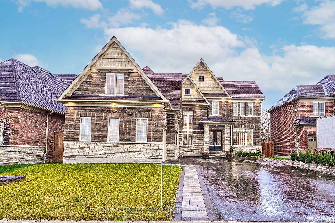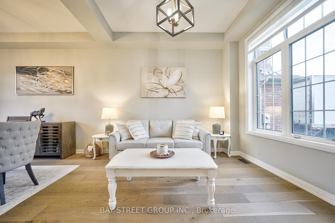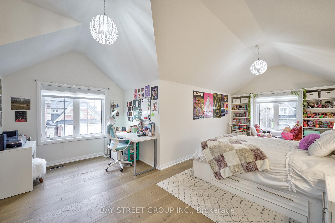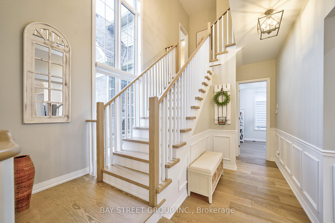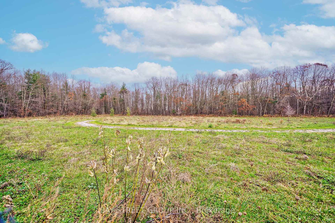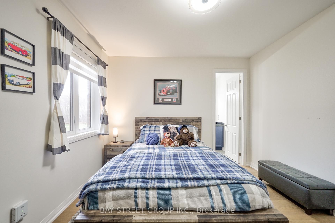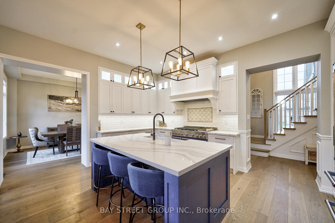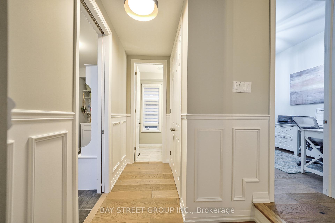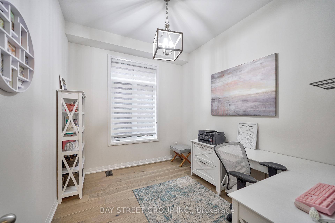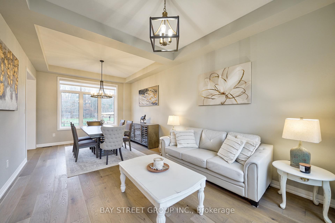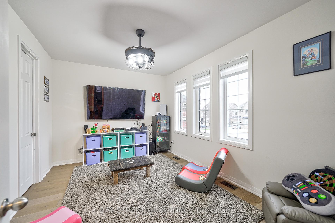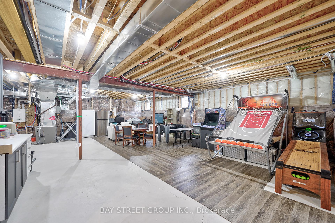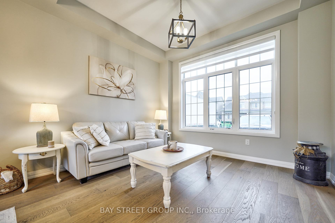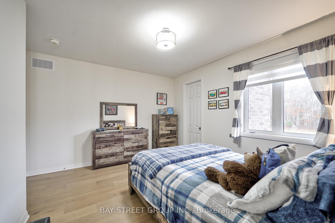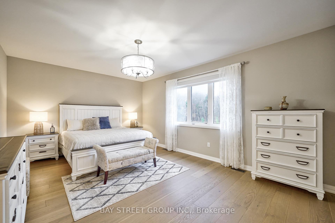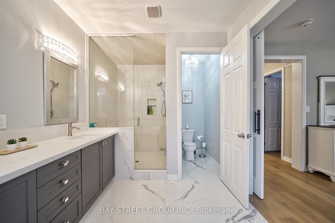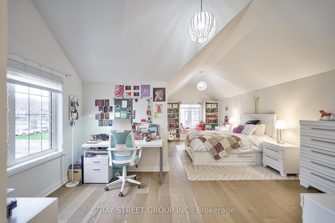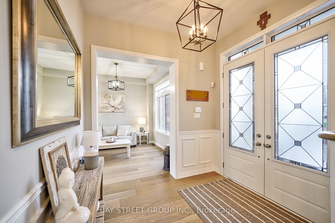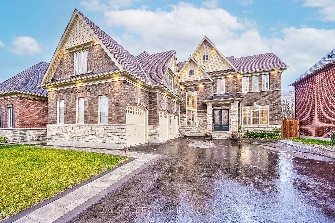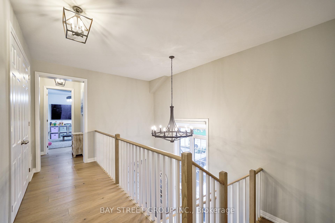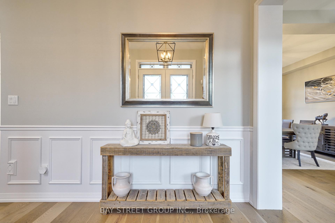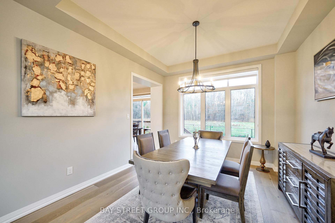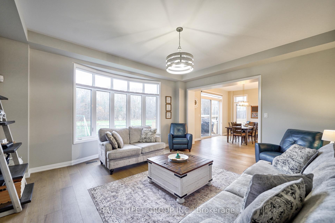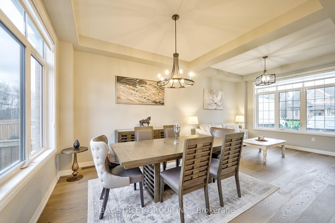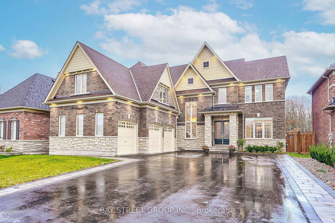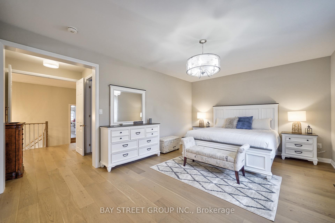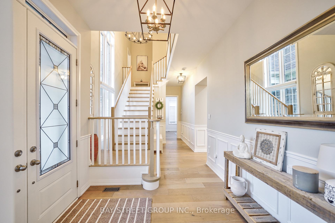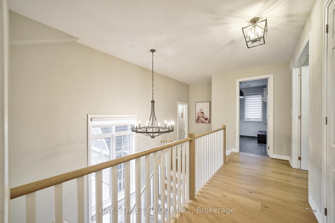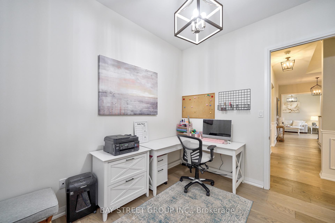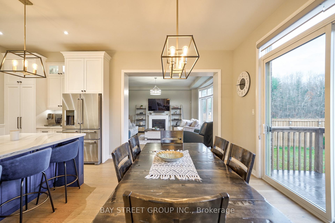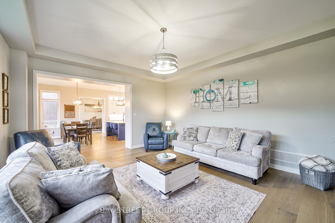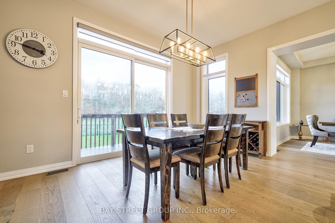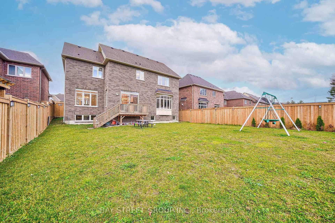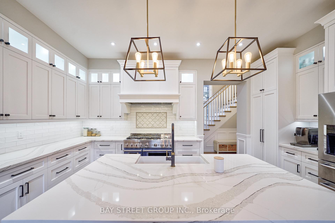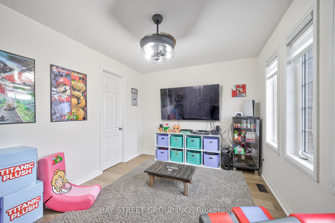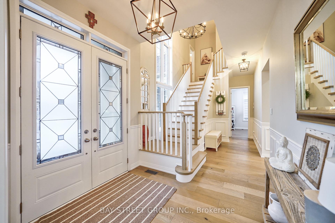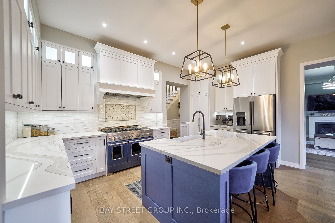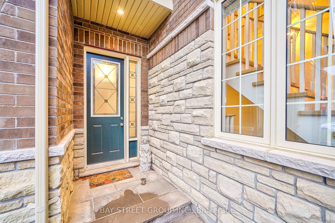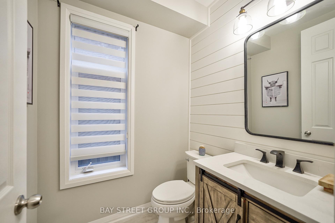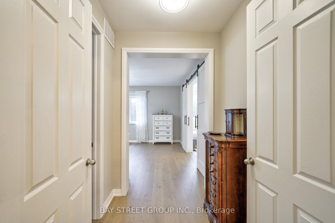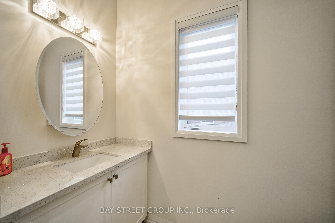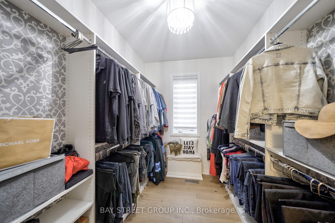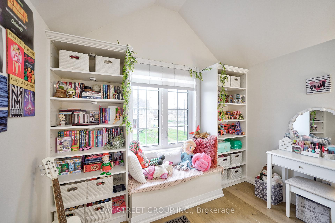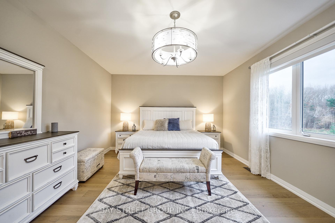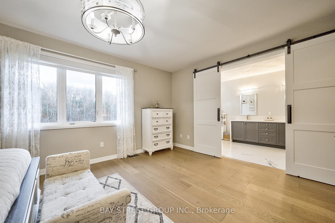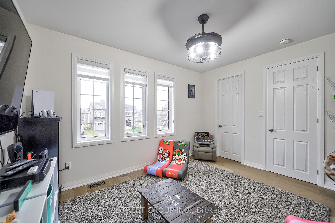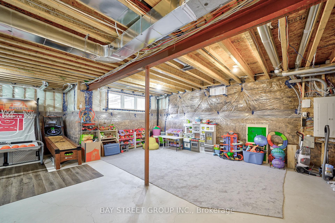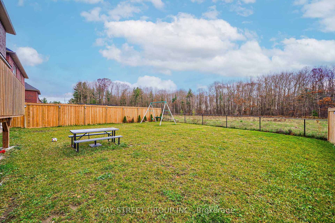$1,499,900
Available - For Sale
Listing ID: S10420958
17 THOMPSON Way , Springwater, L9X 0S7, Ontario
| Time to call this beauty your Home! Situated on a premium 62 x 147 ft fully fenced lot backingon to greenspace in the prestigious Stonemanor Woods. Stunning curb appeal, 3 car garage carriage style, approx. 3700 sqft + 1600 sqft of unfinished basement. 10 ft main, 9ft second, 9ft basement ceilings. 8 ft doors and arches throughout upgraded stair treads, stunning custom kitchen with quartz countertops, top of the line appliances inch 48 inch range, custom backsplash, Walk-in pantry, massive island; 8 ft sliding doors. Gorgeous modern tile and 5 inch hardwood throughout. Custom blinds throughout, wainscoting, 2nd entrance on main floor, door to garage and Laundry rooms on both main and 2nd floor. 2nd flr boasts 4 large bedrooms with en-suite and walk-in closets. Primary suite has spa-like 5 pieces ensuite with freestanding tub. |
| Extras: Wired alarm for all main floor and bsmt openings, 200 amp, 1-1/4 gas line, NG BBQ hookup, water softer, humidifier, CVAC, Ext pot-lights, Extra large driveway can accommodate up to 9vehicles. |
| Price | $1,499,900 |
| Taxes: | $6867.50 |
| Address: | 17 THOMPSON Way , Springwater, L9X 0S7, Ontario |
| Lot Size: | 62.00 x 147.54 (Feet) |
| Acreage: | < .50 |
| Directions/Cross Streets: | Victoria Woods Ave/Trail Blvd |
| Rooms: | 9 |
| Bedrooms: | 4 |
| Bedrooms +: | |
| Kitchens: | 1 |
| Family Room: | Y |
| Basement: | Full, Sep Entrance |
| Approximatly Age: | 0-5 |
| Property Type: | Detached |
| Style: | 2-Storey |
| Exterior: | Brick |
| Garage Type: | Attached |
| (Parking/)Drive: | Pvt Double |
| Drive Parking Spaces: | 6 |
| Pool: | None |
| Other Structures: | Garden Shed |
| Approximatly Age: | 0-5 |
| Approximatly Square Footage: | 3500-5000 |
| Property Features: | Fenced Yard, Golf, Park, Place Of Worship, Rec Centre, School Bus Route |
| Fireplace/Stove: | Y |
| Heat Source: | Gas |
| Heat Type: | Forced Air |
| Central Air Conditioning: | Central Air |
| Laundry Level: | Upper |
| Sewers: | Sewers |
| Water: | Municipal |
| Utilities-Cable: | A |
| Utilities-Hydro: | A |
| Utilities-Gas: | Y |
| Utilities-Telephone: | A |
$
%
Years
This calculator is for demonstration purposes only. Always consult a professional
financial advisor before making personal financial decisions.
| Although the information displayed is believed to be accurate, no warranties or representations are made of any kind. |
| BAY STREET GROUP INC. |
|
|

RAY NILI
Broker
Dir:
(416) 837 7576
Bus:
(905) 731 2000
Fax:
(905) 886 7557
| Virtual Tour | Book Showing | Email a Friend |
Jump To:
At a Glance:
| Type: | Freehold - Detached |
| Area: | Simcoe |
| Municipality: | Springwater |
| Neighbourhood: | Centre Vespra |
| Style: | 2-Storey |
| Lot Size: | 62.00 x 147.54(Feet) |
| Approximate Age: | 0-5 |
| Tax: | $6,867.5 |
| Beds: | 4 |
| Baths: | 4 |
| Fireplace: | Y |
| Pool: | None |
Locatin Map:
Payment Calculator:
