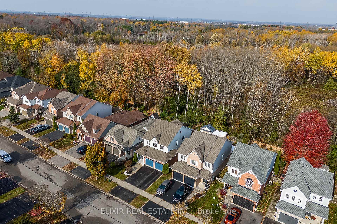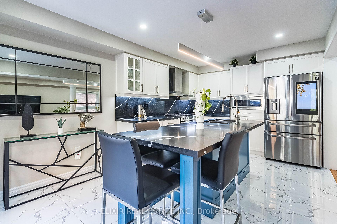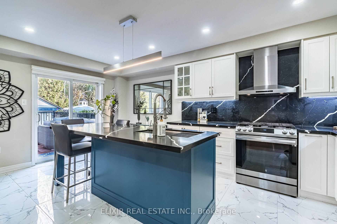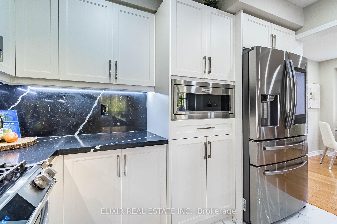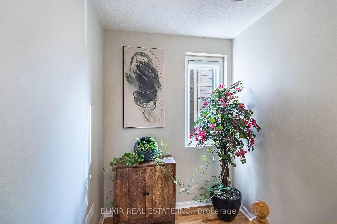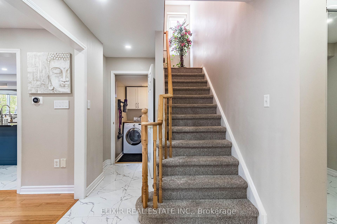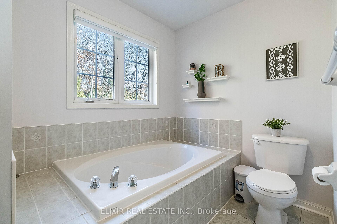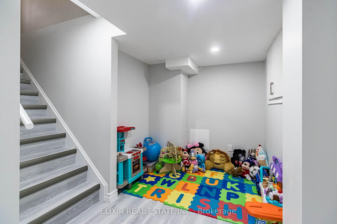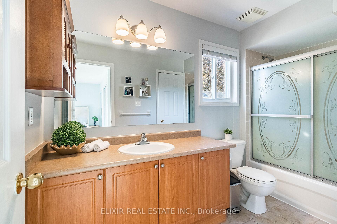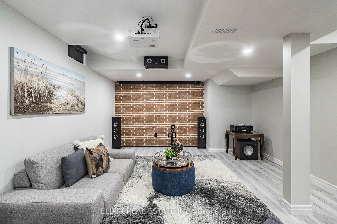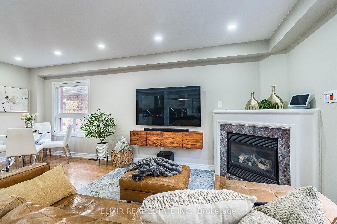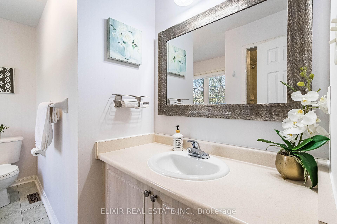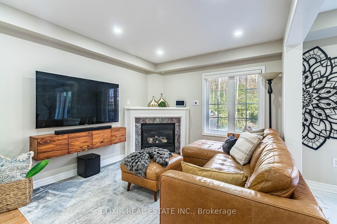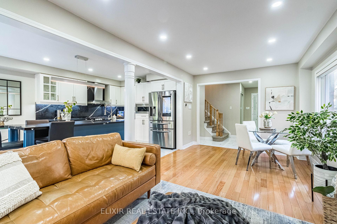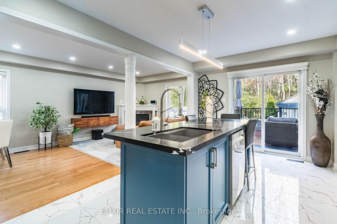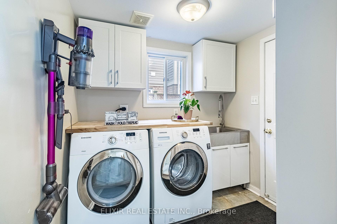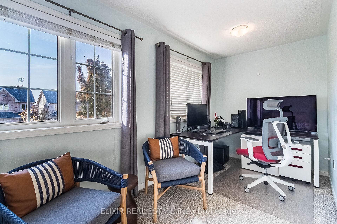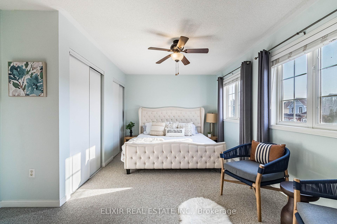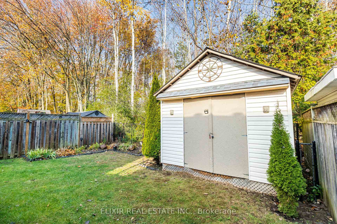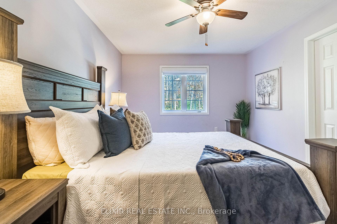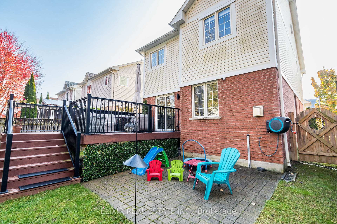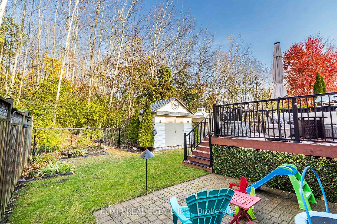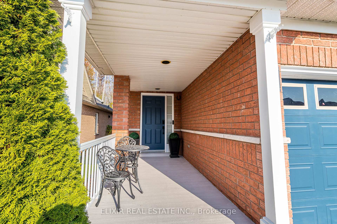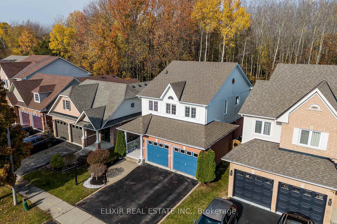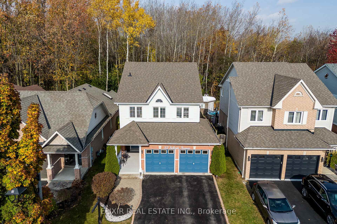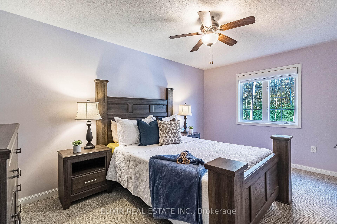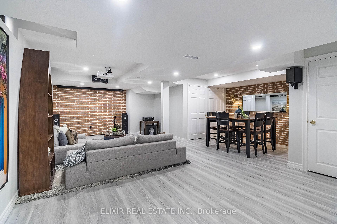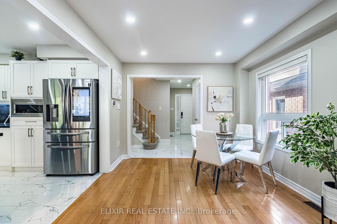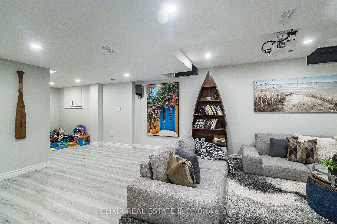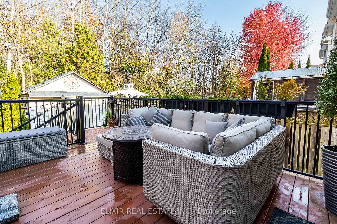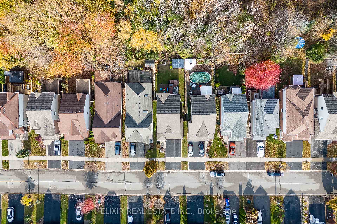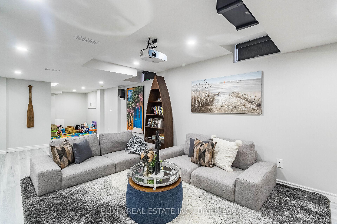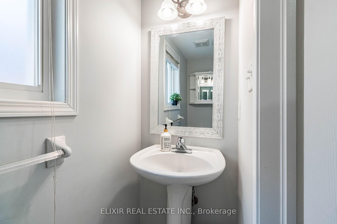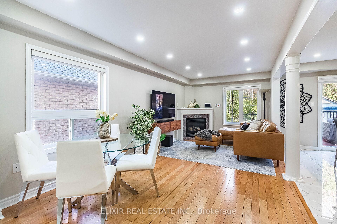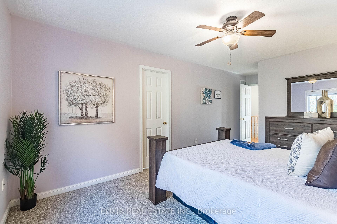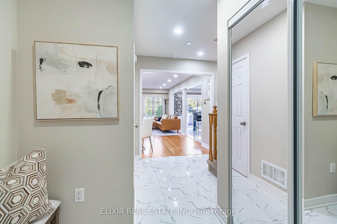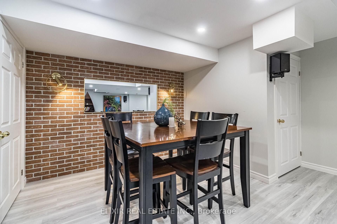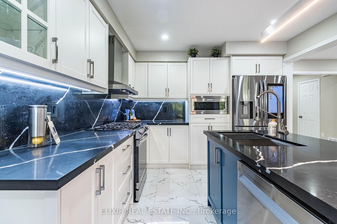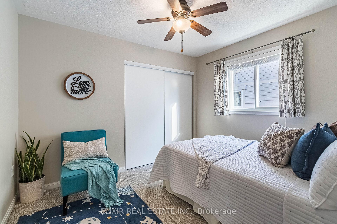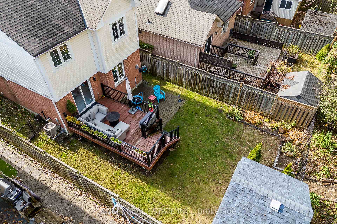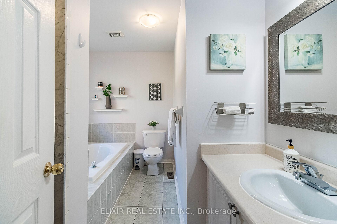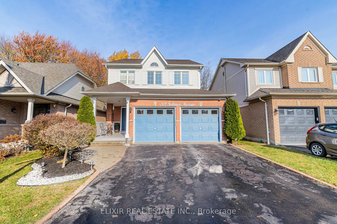$1,069,900
Available - For Sale
Listing ID: E10075293
32 Solmar Ave , Whitby, L1R 2Z6, Ontario
| Discover stunning detached home with a double garage backing onto a private ravine and built on a 35 ft wide lot, offering picturesque views and ample privacy. The main floor welcomes you with a spacious, bright living room overlooking the ravine, while the 2021 highly-updated kitchen features quartz counters with island, a full-height, book-matched backsplash, and smart Samsung stainless appliances. The foyer and kitchen areas with 24x24 porcelain tiles flooring (2021), complemented by smooth ceilings and pot-lights throughout main-level. The upper level offers three generously sized bedrooms bathed in natural light, including a primary suite with a luxurious ensuite, all with tranquil ravine views. The professionally finished 2021 basement boasts a large living space, complete with a 4K gaming projector, retractable Elite screen, and a dedicated board games/play area. Outdoors, unwind on a 14x10 ft deck (2020) in a spacious, private backyard. Nestled in a top-tier neighbourhood, this home is short walk to excellent schools, trails, parks, and offers easy access to Hwy 401, 412 and 407. Must-see home! |
| Extras: Smart Doorbell, Google Security cameras installed for complete peace of mind Front yard, backyard; Smart home with integrated Lutron smart switches across main floor as well as basement; Smart Door Lock |
| Price | $1,069,900 |
| Taxes: | $6246.00 |
| Address: | 32 Solmar Ave , Whitby, L1R 2Z6, Ontario |
| Lot Size: | 34.71 x 110.07 (Feet) |
| Directions/Cross Streets: | Anderson And Taunton Rd |
| Rooms: | 8 |
| Bedrooms: | 3 |
| Bedrooms +: | |
| Kitchens: | 1 |
| Family Room: | N |
| Basement: | Finished, Full |
| Property Type: | Detached |
| Style: | 2-Storey |
| Exterior: | Brick, Vinyl Siding |
| Garage Type: | Built-In |
| (Parking/)Drive: | Pvt Double |
| Drive Parking Spaces: | 2 |
| Pool: | None |
| Other Structures: | Garden Shed |
| Approximatly Square Footage: | 1500-2000 |
| Property Features: | Level, Park, Place Of Worship, Public Transit, School, Wooded/Treed |
| Fireplace/Stove: | Y |
| Heat Source: | Gas |
| Heat Type: | Forced Air |
| Central Air Conditioning: | Central Air |
| Laundry Level: | Main |
| Elevator Lift: | N |
| Sewers: | Sewers |
| Water: | Municipal |
$
%
Years
This calculator is for demonstration purposes only. Always consult a professional
financial advisor before making personal financial decisions.
| Although the information displayed is believed to be accurate, no warranties or representations are made of any kind. |
| ELIXIR REAL ESTATE INC. |
|
|

RAY NILI
Broker
Dir:
(416) 837 7576
Bus:
(905) 731 2000
Fax:
(905) 886 7557
| Virtual Tour | Book Showing | Email a Friend |
Jump To:
At a Glance:
| Type: | Freehold - Detached |
| Area: | Durham |
| Municipality: | Whitby |
| Neighbourhood: | Taunton North |
| Style: | 2-Storey |
| Lot Size: | 34.71 x 110.07(Feet) |
| Tax: | $6,246 |
| Beds: | 3 |
| Baths: | 3 |
| Fireplace: | Y |
| Pool: | None |
Locatin Map:
Payment Calculator:
