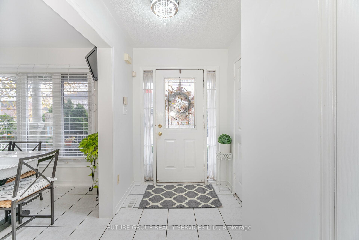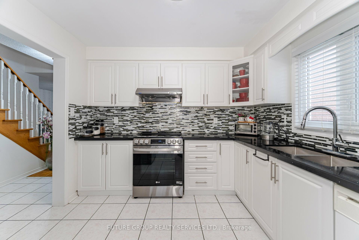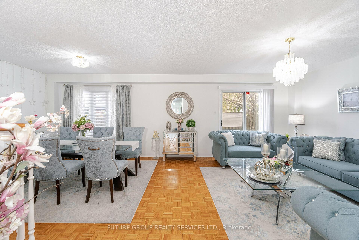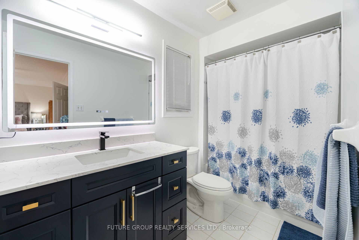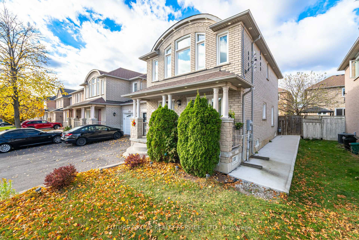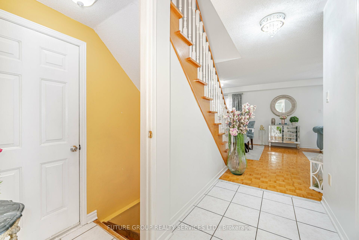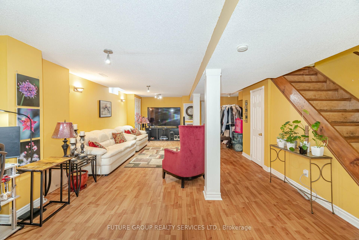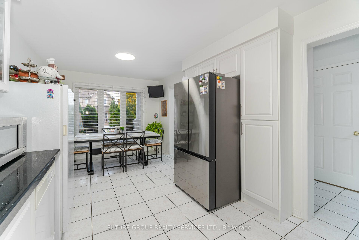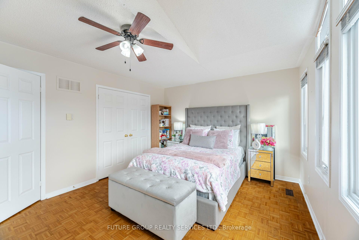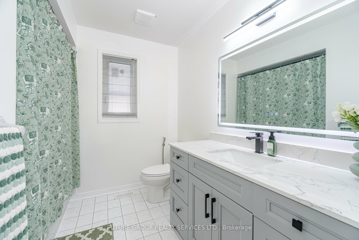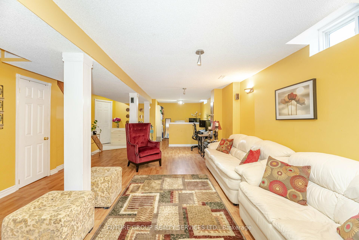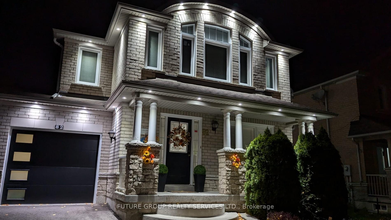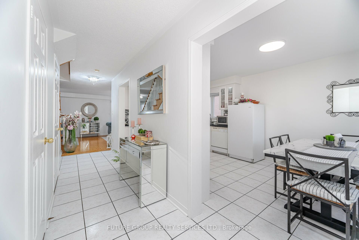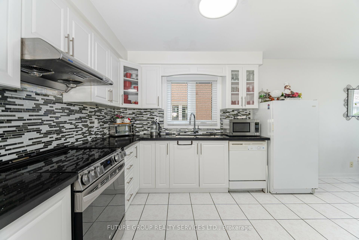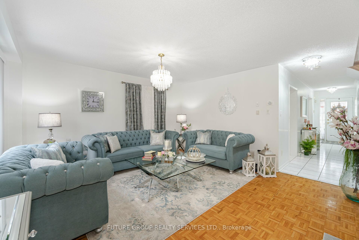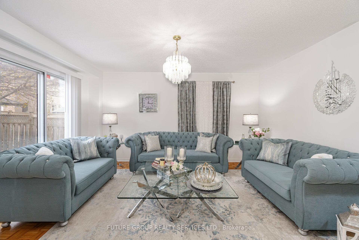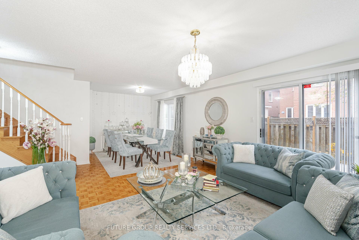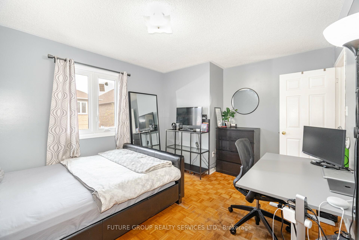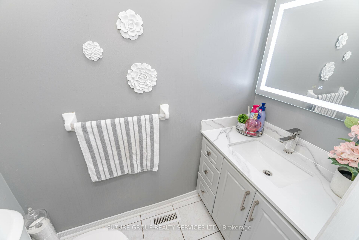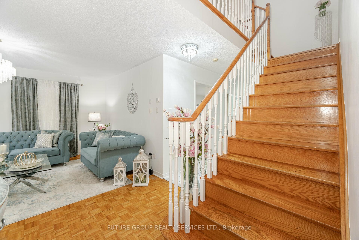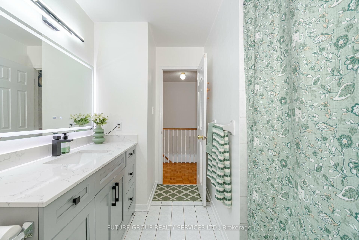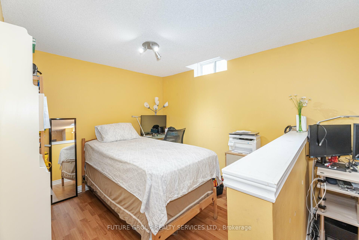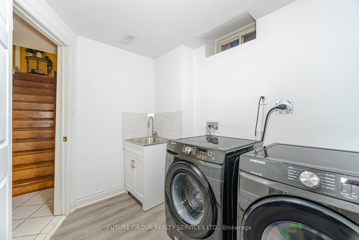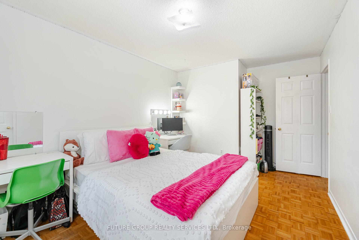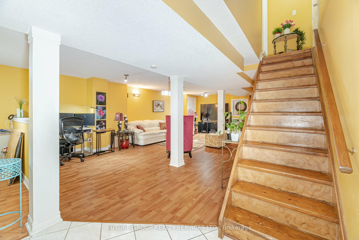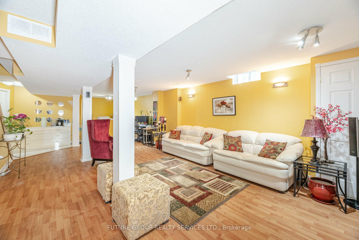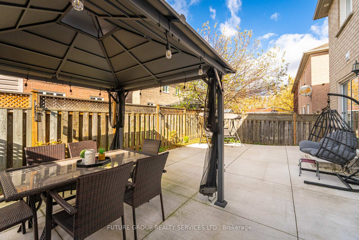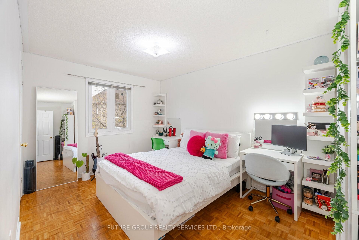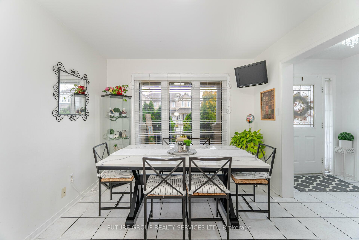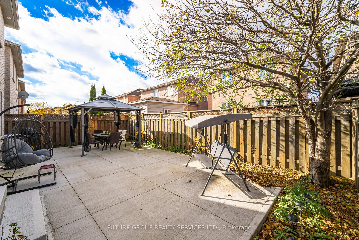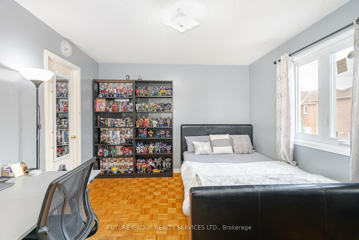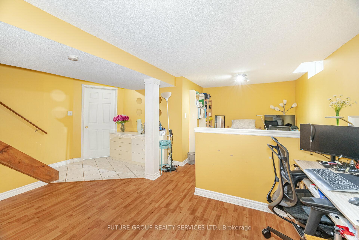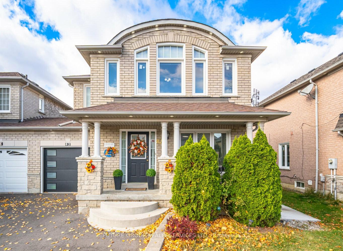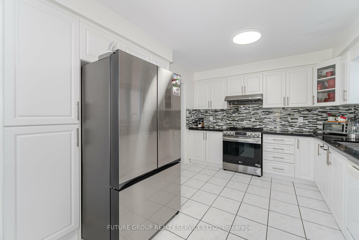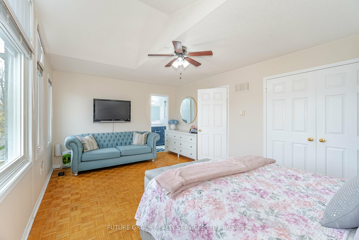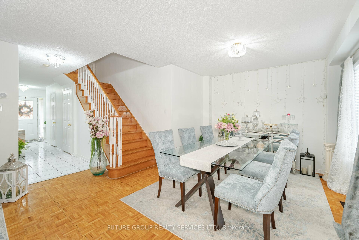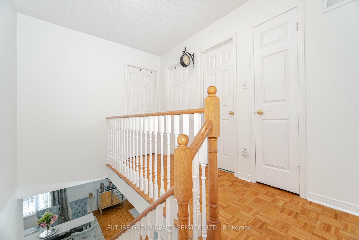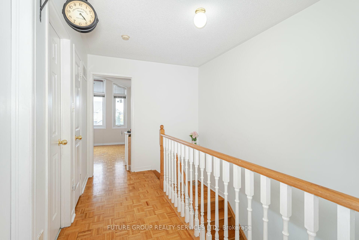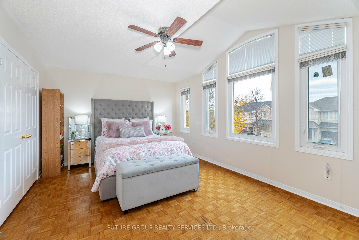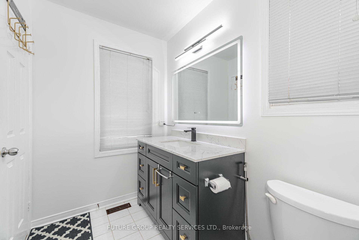$997,000
Available - For Sale
Listing ID: W10419741
82 DOLPHIN SONG Cres , Brampton, L6R 1Z9, Ontario
| Solid Greenpark-built, all-brick home, attached only by the garage. This spacious property offers over 1,700 square feet of above-grade living space (excluding basement) and includes a separate entrance to a professionally finished basement. Extensive upgrades over the past two years include a modern garage door, renovated washrooms, new windows, fresh paint, a refreshed laundry room, and an upgraded kitchen. The backyard is beautifully landscaped with a walkout patio and a fully fenced yard. Additional highlights include a large driveway, solid oak stairs, a spacious cold cellar, pot lights along the front, side, and back of the house, and professionally finished concrete work on side and backyard. This house is conveniently located close to Trinity Common Mall and various nearby amenities. |
| Extras: Separate entrance to the basement through the garage. |
| Price | $997,000 |
| Taxes: | $4969.76 |
| Address: | 82 DOLPHIN SONG Cres , Brampton, L6R 1Z9, Ontario |
| Lot Size: | 36.35 x 71.69 (Feet) |
| Directions/Cross Streets: | Dixie/P Robertson |
| Rooms: | 6 |
| Bedrooms: | 3 |
| Bedrooms +: | |
| Kitchens: | 1 |
| Family Room: | Y |
| Basement: | Finished, Sep Entrance |
| Property Type: | Semi-Detached |
| Style: | 2-Storey |
| Exterior: | Brick |
| Garage Type: | Attached |
| (Parking/)Drive: | Private |
| Drive Parking Spaces: | 3 |
| Pool: | None |
| Approximatly Square Footage: | 1500-2000 |
| Fireplace/Stove: | N |
| Heat Source: | Gas |
| Heat Type: | Forced Air |
| Central Air Conditioning: | Central Air |
| Sewers: | Septic |
| Water: | Municipal |
$
%
Years
This calculator is for demonstration purposes only. Always consult a professional
financial advisor before making personal financial decisions.
| Although the information displayed is believed to be accurate, no warranties or representations are made of any kind. |
| FUTURE GROUP REALTY SERVICES LTD. |
|
|

RAY NILI
Broker
Dir:
(416) 837 7576
Bus:
(905) 731 2000
Fax:
(905) 886 7557
| Virtual Tour | Book Showing | Email a Friend |
Jump To:
At a Glance:
| Type: | Freehold - Semi-Detached |
| Area: | Peel |
| Municipality: | Brampton |
| Neighbourhood: | Sandringham-Wellington |
| Style: | 2-Storey |
| Lot Size: | 36.35 x 71.69(Feet) |
| Tax: | $4,969.76 |
| Beds: | 3 |
| Baths: | 3 |
| Fireplace: | N |
| Pool: | None |
Locatin Map:
Payment Calculator:
