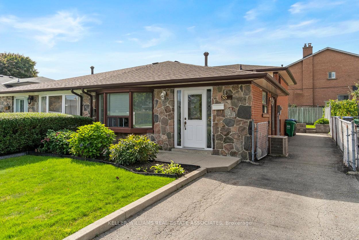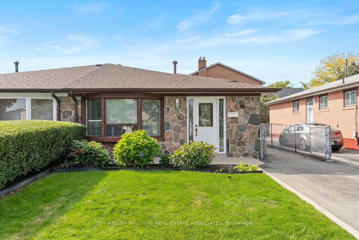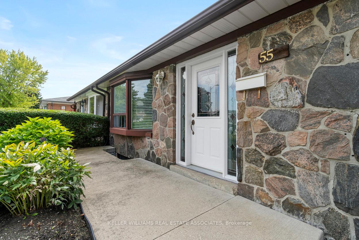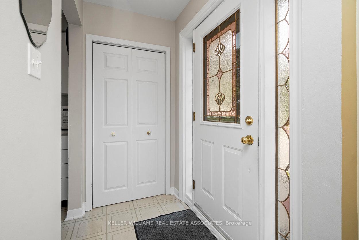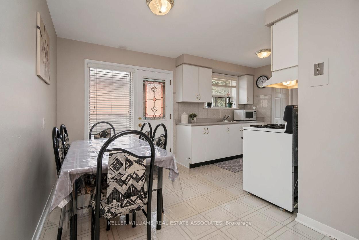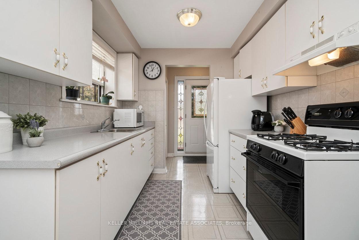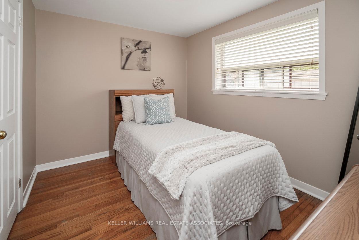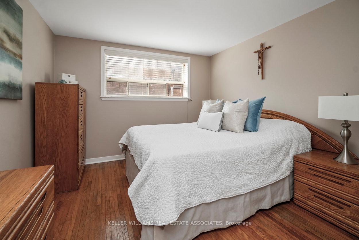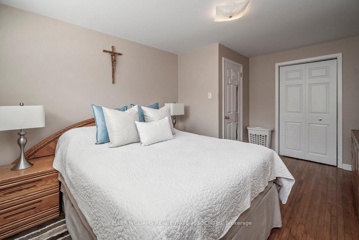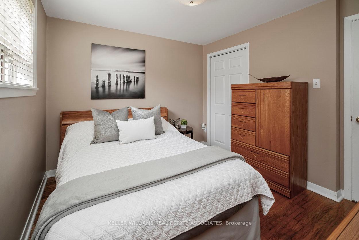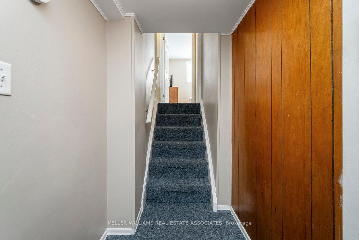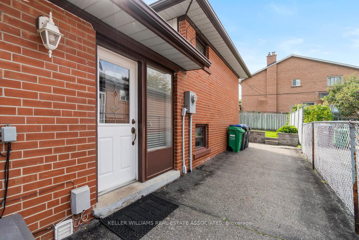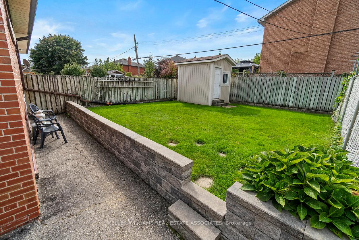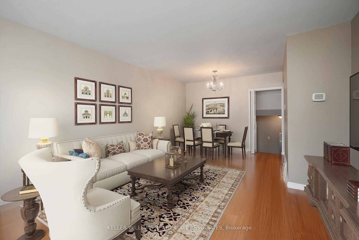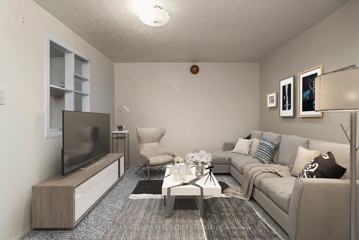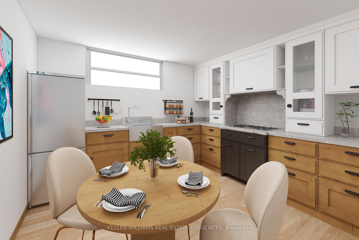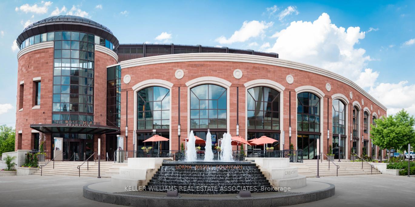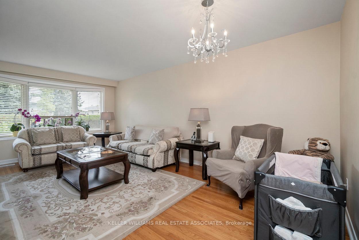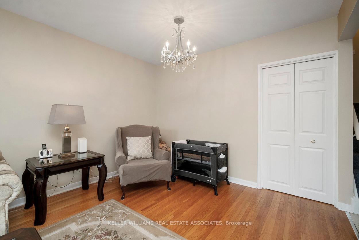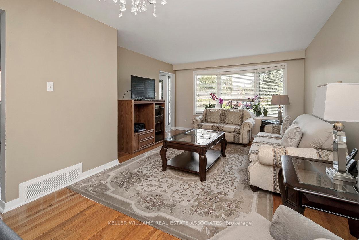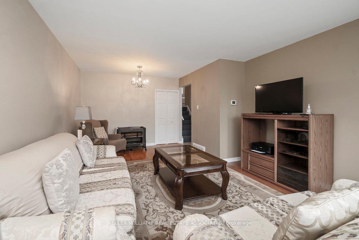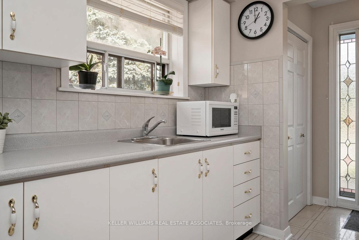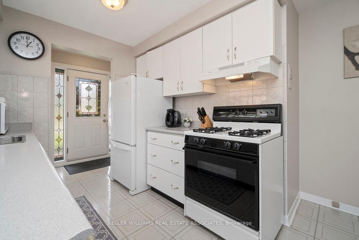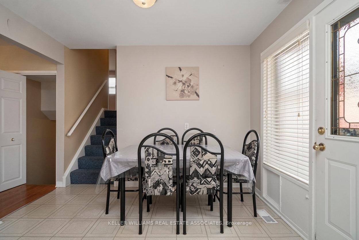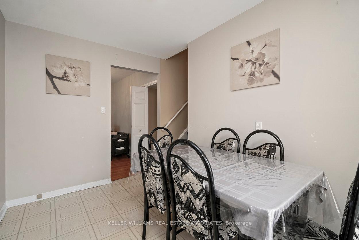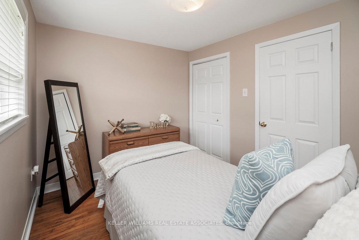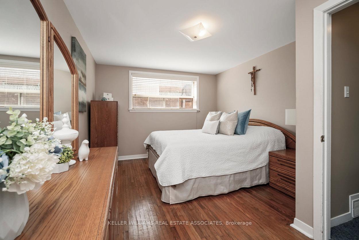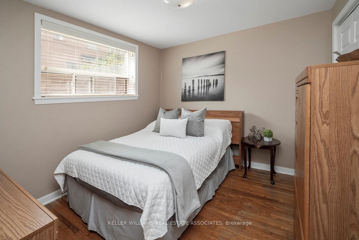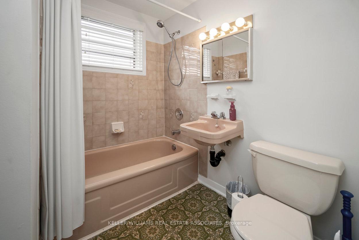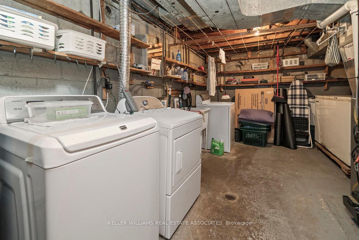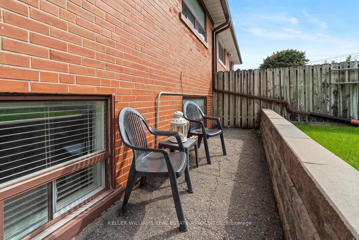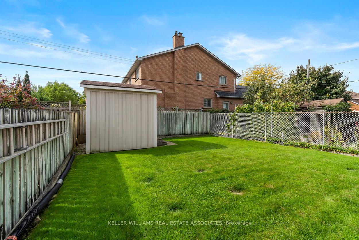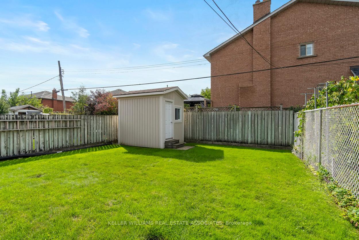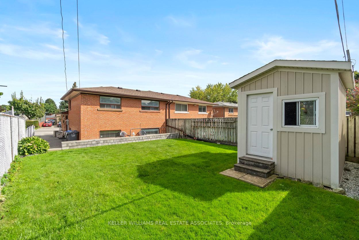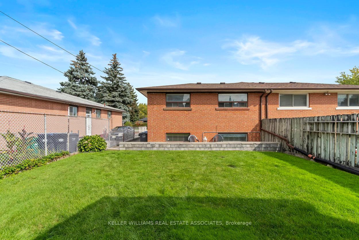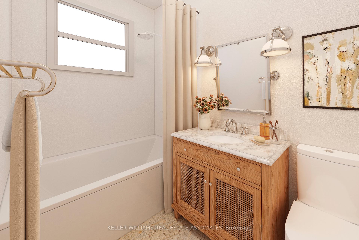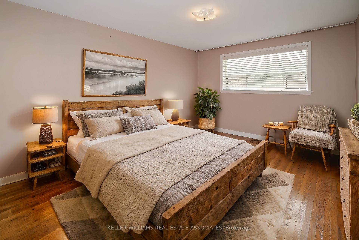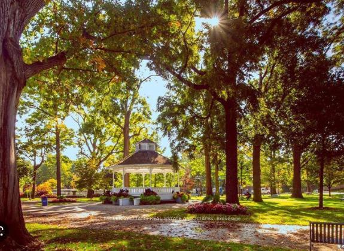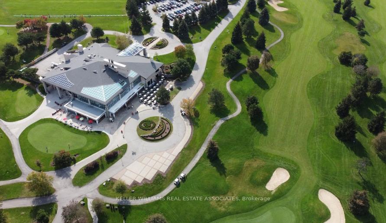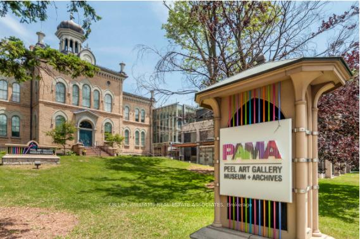$765,000
Available - For Sale
Listing ID: W9410103
55 Grange Dr , Brampton, L6X 2H1, Ontario
| IMPECCABLE PRIDE OF OWNERSHIP! This spacious, sunny, well-maintained semi-detached backsplit boasts 4 BED, 2 BATH in the quiet mature Northwood Park neighbourhood of Brampton. Featuring original hardwood strip flooring, the numerous bright windows showcase the easy flow of this home - with 1,576 total SqFt of living space! Large Bedrooms have ample closets, 2 Full Bathrooms with Shower/Tub combos & Linen storage. Main level Kitchen has eat-in Dining area & convenient Side Entrance. Living Room has a lovely Bay Window and ample room for luxurious furniture. Finished basement with Kitchen & Family Room provides extra separate space - and an opportunity for a revamped fresh look. Utility Room includes Laundry, Wash Sink & Deep Freezer, as well as more Storage under backsplit. Manicured lawns, shrubs & perennials give great curb appeal to complement the original stone facade - and bonus Garden/Storage Shed in fully fenced grass backyard! Excellent Location is just a short walk to the Chris Gibson Park & Rec Centre, and also close to Downtown with all the festivities of City Hall, Gage Park & Garden Square. Cultural experiences at the Rose Theatre & PAMA Gallery & Museum, and various places of worship. McLaughlin provides easy commuting south to Mississauga & major Hwys 407, 401 & 403 or drive north to the beautiful countryside of Caledon. *NOTE: Some photos have been digitally staged. |
| Extras: This super clean property is a must-see, to truly appreciate the rare beauty of proud home owners!!! |
| Price | $765,000 |
| Taxes: | $4372.06 |
| Address: | 55 Grange Dr , Brampton, L6X 2H1, Ontario |
| Lot Size: | 31.50 x 109.00 (Feet) |
| Directions/Cross Streets: | Northwest of Queen & McLaughlin |
| Rooms: | 10 |
| Rooms +: | 4 |
| Bedrooms: | 4 |
| Bedrooms +: | |
| Kitchens: | 1 |
| Kitchens +: | 1 |
| Family Room: | Y |
| Basement: | Finished, Full |
| Property Type: | Semi-Detached |
| Style: | Backsplit 4 |
| Exterior: | Brick, Stone |
| Garage Type: | None |
| (Parking/)Drive: | Private |
| Drive Parking Spaces: | 3 |
| Pool: | None |
| Property Features: | Hospital, Park, Place Of Worship, Public Transit, Rec Centre, School |
| Fireplace/Stove: | N |
| Heat Source: | Gas |
| Heat Type: | Forced Air |
| Central Air Conditioning: | Central Air |
| Laundry Level: | Lower |
| Elevator Lift: | N |
| Sewers: | Sewers |
| Water: | Municipal |
$
%
Years
This calculator is for demonstration purposes only. Always consult a professional
financial advisor before making personal financial decisions.
| Although the information displayed is believed to be accurate, no warranties or representations are made of any kind. |
| KELLER WILLIAMS REAL ESTATE ASSOCIATES |
|
|

RAY NILI
Broker
Dir:
(416) 837 7576
Bus:
(905) 731 2000
Fax:
(905) 886 7557
| Virtual Tour | Book Showing | Email a Friend |
Jump To:
At a Glance:
| Type: | Freehold - Semi-Detached |
| Area: | Peel |
| Municipality: | Brampton |
| Neighbourhood: | Northwood Park |
| Style: | Backsplit 4 |
| Lot Size: | 31.50 x 109.00(Feet) |
| Tax: | $4,372.06 |
| Beds: | 4 |
| Baths: | 2 |
| Fireplace: | N |
| Pool: | None |
Locatin Map:
Payment Calculator:
