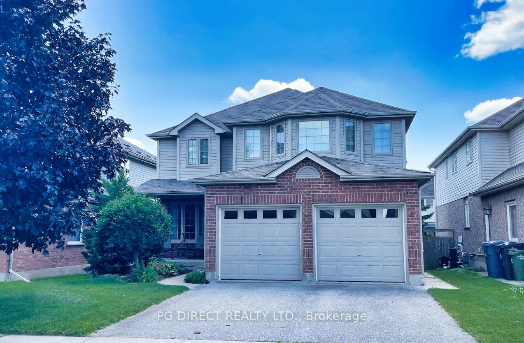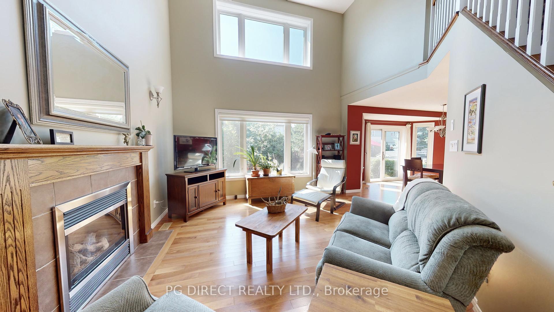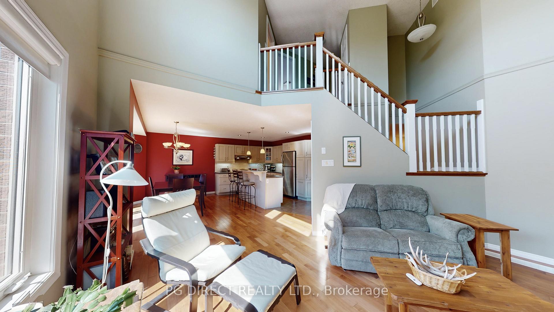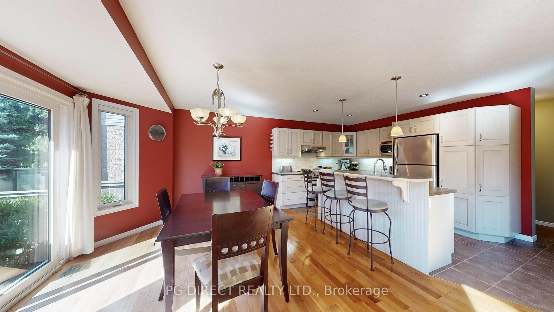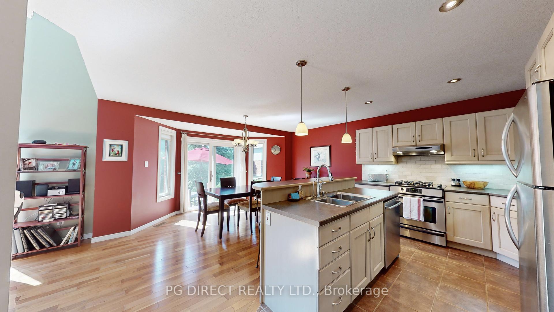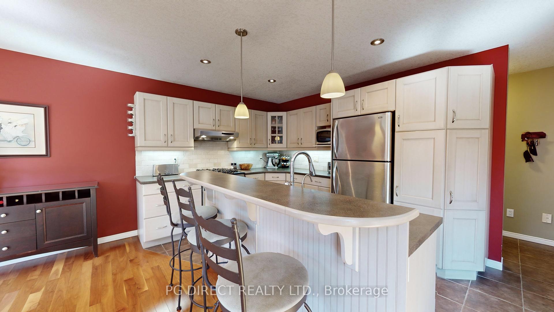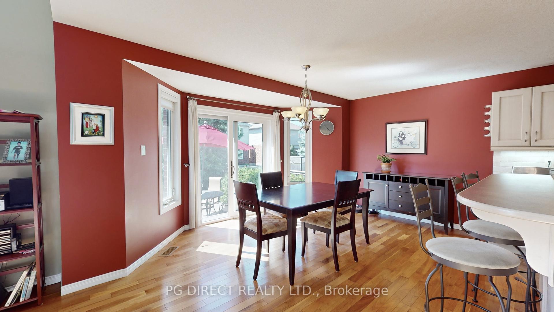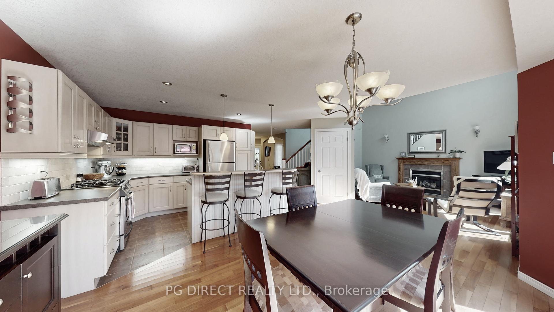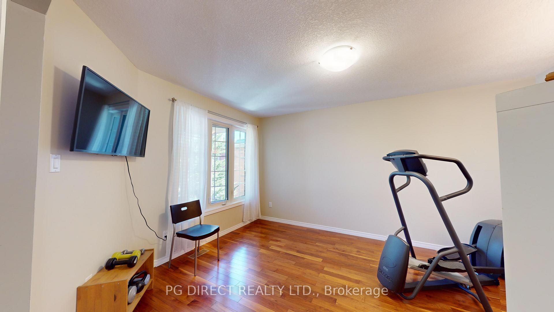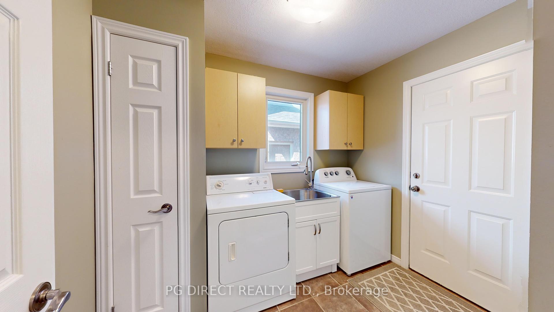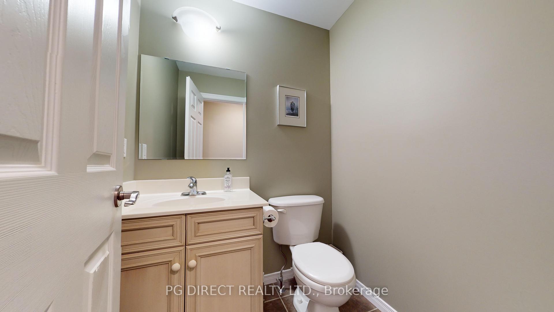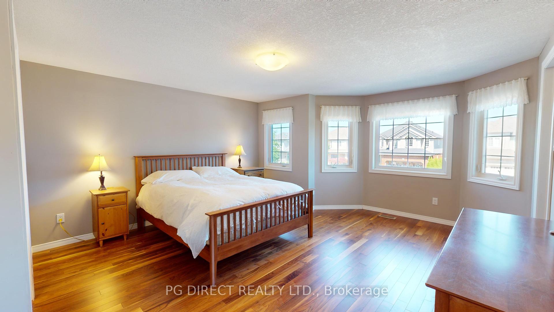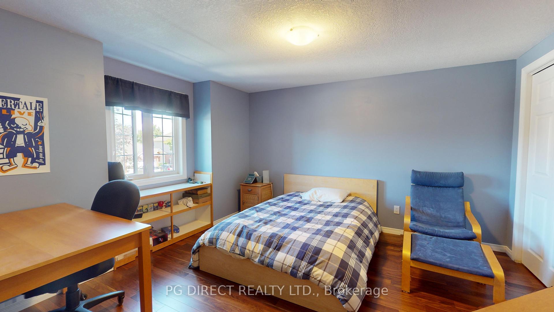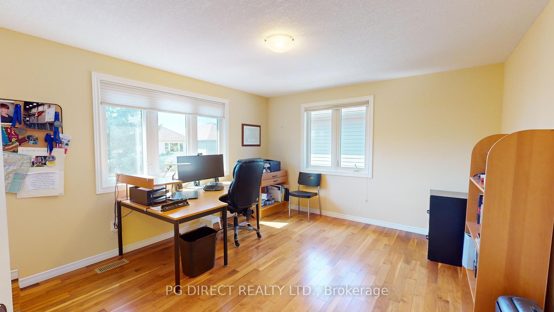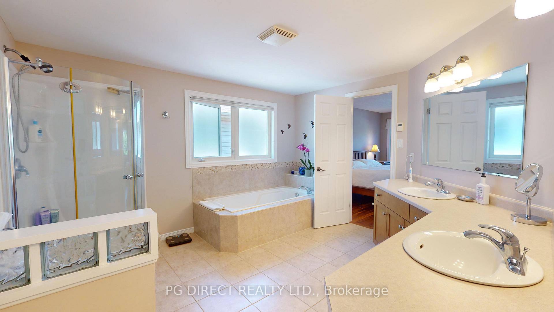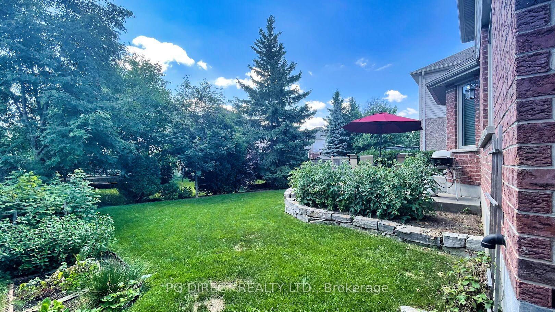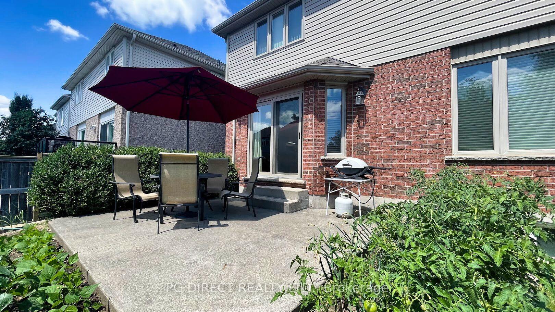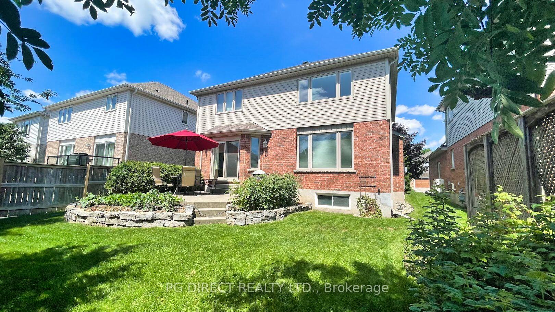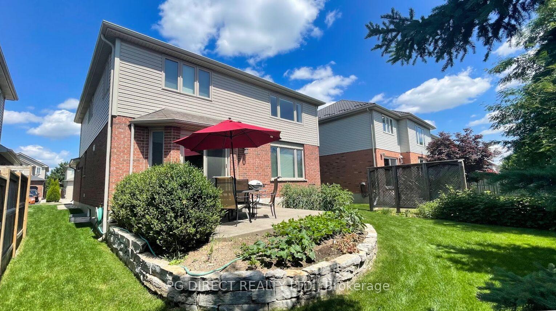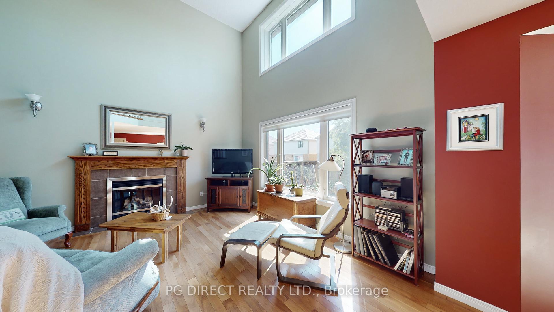$999,000
Available - For Sale
Listing ID: X9369616
33 Brown St , Guelph, N1L 1R2, Ontario
| Visit REALTOR website for additional information. Beautiful home steps from top-rated schools and trails. Spacious kitchen with ample entertaining space, adjoining family room with vaulted ceilings and gas fireplace. Formal living room or office, main level gym, and mudroom. Three large bedrooms upstairs, primary with ensuite access to oversized 5-piece bath and walk-in closet. Large south-facing backyard with patio for entertaining. Quiet premium location on South-Guelph Street. |
| Price | $999,000 |
| Taxes: | $6743.37 |
| Assessment: | $511000 |
| Assessment Year: | 2024 |
| Address: | 33 Brown St , Guelph, N1L 1R2, Ontario |
| Lot Size: | 42.16 x 105.47 (Feet) |
| Acreage: | < .50 |
| Directions/Cross Streets: | Colonial & Summerfield Dr |
| Rooms: | 5 |
| Rooms +: | 3 |
| Bedrooms: | 3 |
| Bedrooms +: | |
| Kitchens: | 1 |
| Family Room: | Y |
| Basement: | Full, Unfinished |
| Approximatly Age: | 16-30 |
| Property Type: | Detached |
| Style: | 2-Storey |
| Exterior: | Brick, Vinyl Siding |
| Garage Type: | Attached |
| (Parking/)Drive: | Front Yard |
| Drive Parking Spaces: | 2 |
| Pool: | None |
| Approximatly Age: | 16-30 |
| Approximatly Square Footage: | 2000-2500 |
| Property Features: | Golf, Park, Public Transit, School |
| Fireplace/Stove: | Y |
| Heat Source: | Gas |
| Heat Type: | Forced Air |
| Central Air Conditioning: | Central Air |
| Laundry Level: | Main |
| Elevator Lift: | N |
| Sewers: | Sewers |
| Water: | Municipal |
| Utilities-Cable: | A |
| Utilities-Hydro: | Y |
| Utilities-Gas: | Y |
| Utilities-Telephone: | A |
$
%
Years
This calculator is for demonstration purposes only. Always consult a professional
financial advisor before making personal financial decisions.
| Although the information displayed is believed to be accurate, no warranties or representations are made of any kind. |
| PG DIRECT REALTY LTD. |
|
|

RAY NILI
Broker
Dir:
(416) 837 7576
Bus:
(905) 731 2000
Fax:
(905) 886 7557
| Book Showing | Email a Friend |
Jump To:
At a Glance:
| Type: | Freehold - Detached |
| Area: | Wellington |
| Municipality: | Guelph |
| Neighbourhood: | Pine Ridge |
| Style: | 2-Storey |
| Lot Size: | 42.16 x 105.47(Feet) |
| Approximate Age: | 16-30 |
| Tax: | $6,743.37 |
| Beds: | 3 |
| Baths: | 2 |
| Fireplace: | Y |
| Pool: | None |
Locatin Map:
Payment Calculator:

