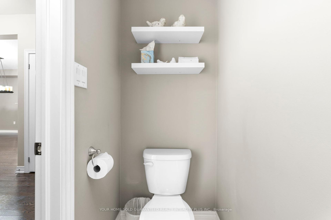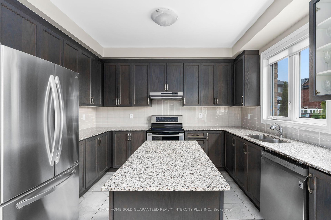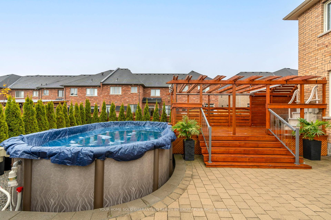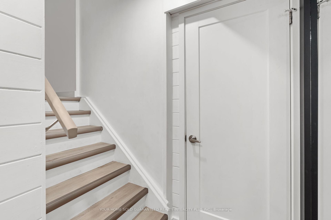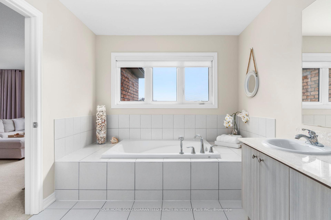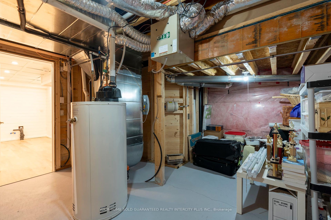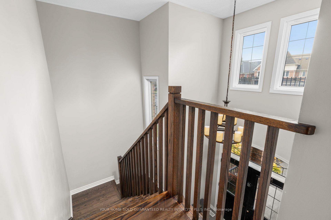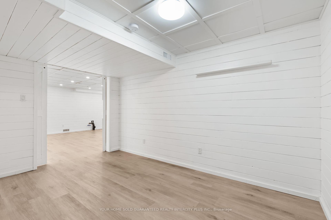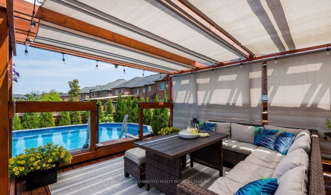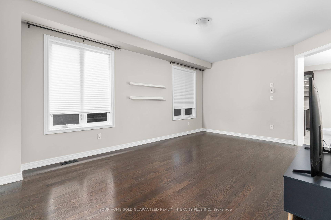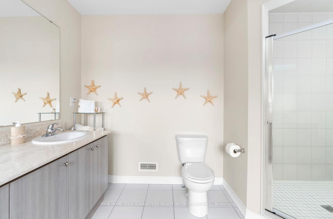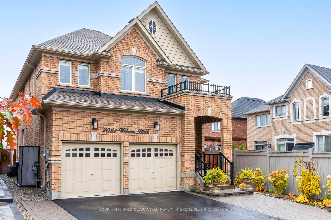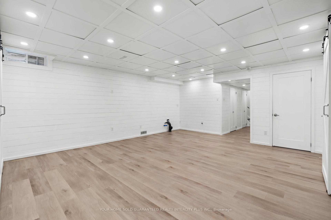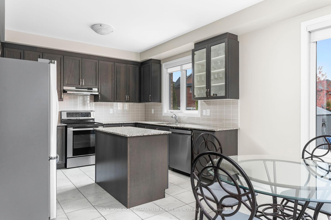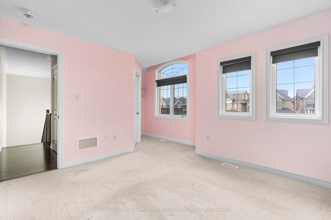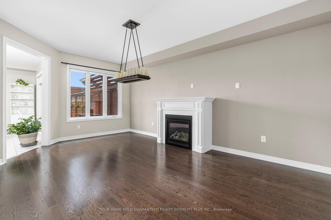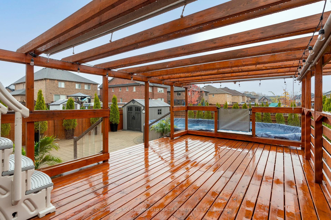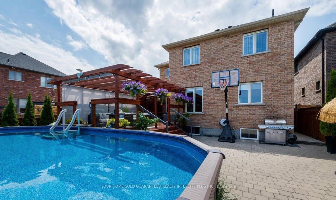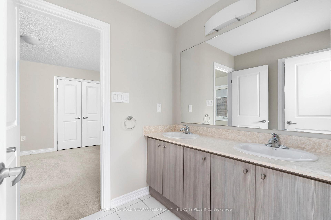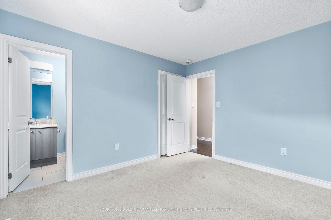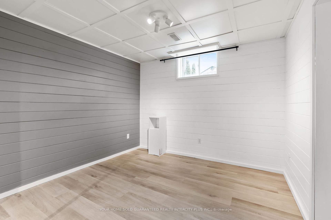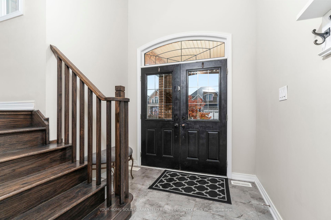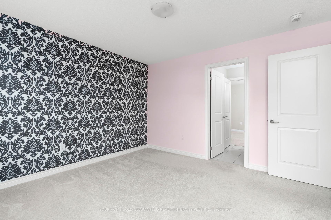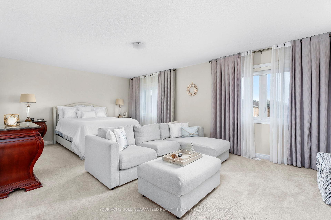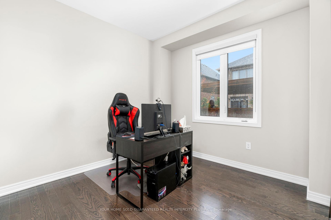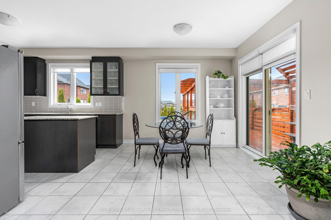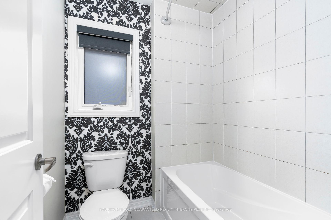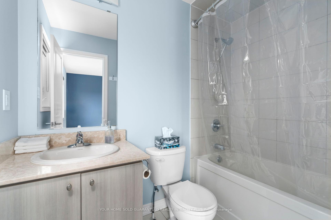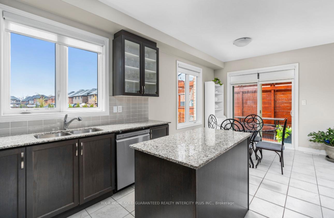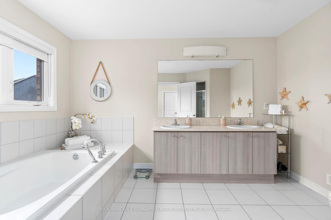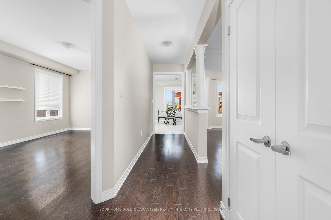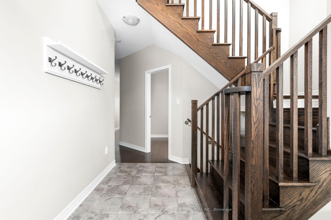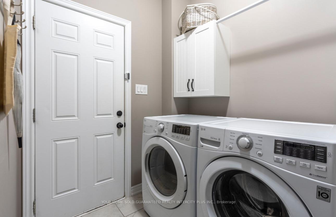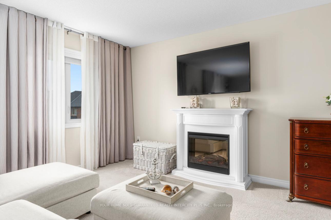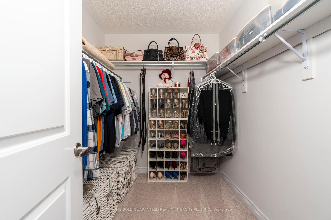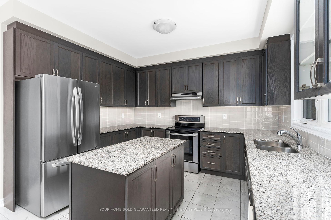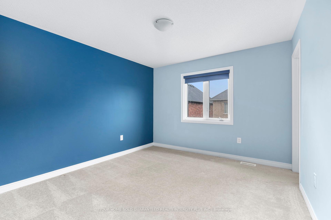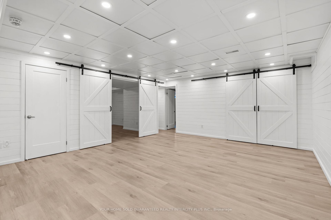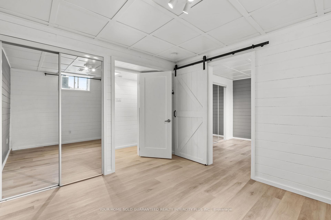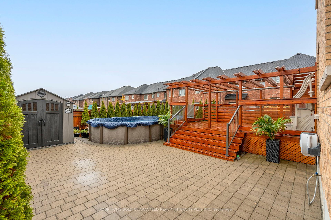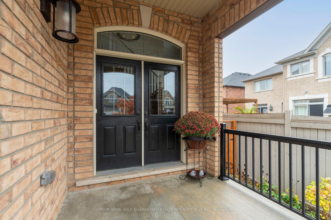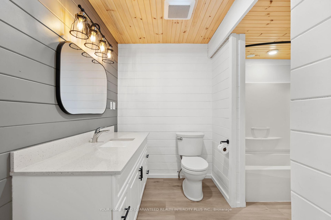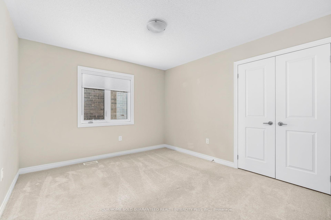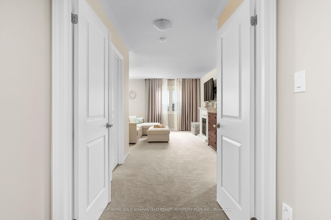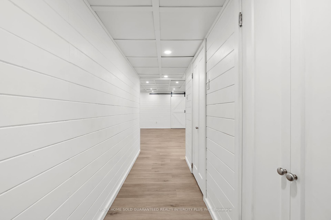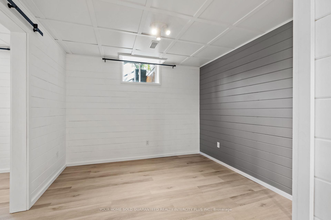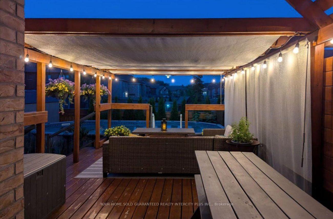$1,189,999
Available - For Sale
Listing ID: N10245317
2061 Webster Blvd , Innisfil, L9S 2A3, Ontario
| Stunning Family Home with Backyard Paradise! This impressive 4+2 bedroom, 5 bathroom home offers around 3,718 sq. ft. of finished space in Innisfil. Enter through the grand foyer with soaring 18-foot ceilings. The eat-in kitchen features granite countertops and stainless steel appliances. Enjoy dining in the formal dining room with a cozy gas fireplace or relax in the luxurious living room. The main floor includes a den/office, laundry room, and powder room. The spacious primary suite has an ensuite and two walk-in closets, while a second primary suite also boasts an ensuite and walk-in closet. Two large bedrooms share a Jack and Jill ensuite. The lower level offers a family/rec room, two additional bedrooms, a craft room, a full bathroom, and ample storage. The backyard is an entertainer's dream, featuring a heated 24x12 saltwater pool, extensive decking, a custom pergola, a shed, and a stone patio. Key Features: 9-foot ceilings, hardwood flooring, a covered entry, brick exterior. |
| Extras: ABOVE GROUND POOL-GAS HEATER, SOLAR BLANKET, SALT WATER POOL, COVERED LARGE DECK AREA, SHED, HOOK UP IN THE BASEMENT FOR STOVE AND WATER FOR KITCHENETTE |
| Price | $1,189,999 |
| Taxes: | $6034.16 |
| Address: | 2061 Webster Blvd , Innisfil, L9S 2A3, Ontario |
| Lot Size: | 39.90 x 121.00 (Feet) |
| Acreage: | < .50 |
| Directions/Cross Streets: | WEBSTER / IBR |
| Rooms: | 14 |
| Rooms +: | 6 |
| Bedrooms: | 4 |
| Bedrooms +: | 2 |
| Kitchens: | 1 |
| Family Room: | Y |
| Basement: | Finished, Full |
| Approximatly Age: | 6-15 |
| Property Type: | Detached |
| Style: | 2-Storey |
| Exterior: | Brick, Concrete |
| Garage Type: | Attached |
| (Parking/)Drive: | Private |
| Drive Parking Spaces: | 3 |
| Pool: | Abv Grnd |
| Other Structures: | Garden Shed |
| Approximatly Age: | 6-15 |
| Approximatly Square Footage: | 3000-3500 |
| Property Features: | Fenced Yard, Public Transit, School |
| Fireplace/Stove: | Y |
| Heat Source: | Gas |
| Heat Type: | Forced Air |
| Central Air Conditioning: | Central Air |
| Laundry Level: | Main |
| Sewers: | Sewers |
| Water: | Municipal |
$
%
Years
This calculator is for demonstration purposes only. Always consult a professional
financial advisor before making personal financial decisions.
| Although the information displayed is believed to be accurate, no warranties or representations are made of any kind. |
| YOUR HOME SOLD GUARANTEED REALTY INTERCITY PLUS INC. |
|
|

RAY NILI
Broker
Dir:
(416) 837 7576
Bus:
(905) 731 2000
Fax:
(905) 886 7557
| Book Showing | Email a Friend |
Jump To:
At a Glance:
| Type: | Freehold - Detached |
| Area: | Simcoe |
| Municipality: | Innisfil |
| Neighbourhood: | Alcona |
| Style: | 2-Storey |
| Lot Size: | 39.90 x 121.00(Feet) |
| Approximate Age: | 6-15 |
| Tax: | $6,034.16 |
| Beds: | 4+2 |
| Baths: | 5 |
| Fireplace: | Y |
| Pool: | Abv Grnd |
Locatin Map:
Payment Calculator:
