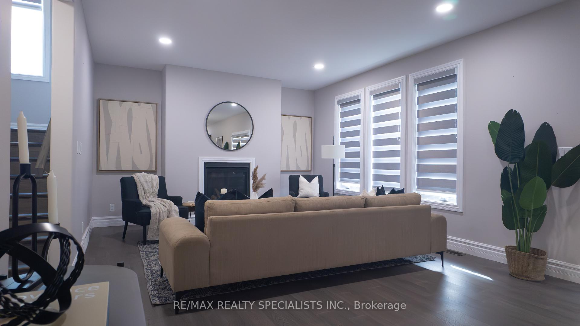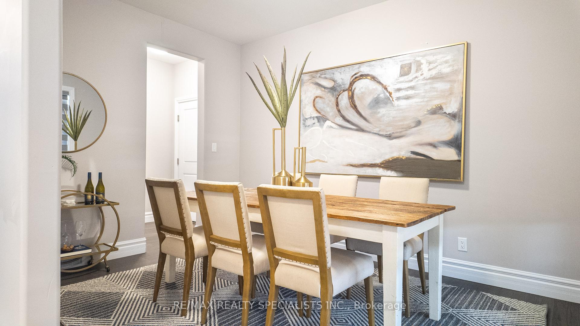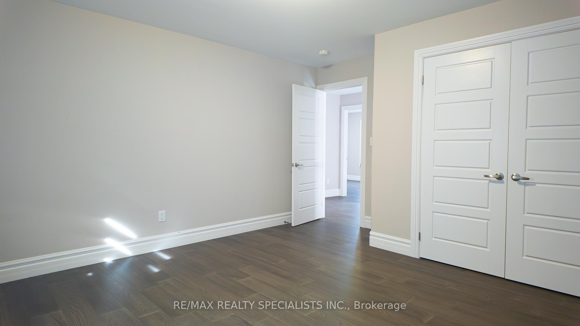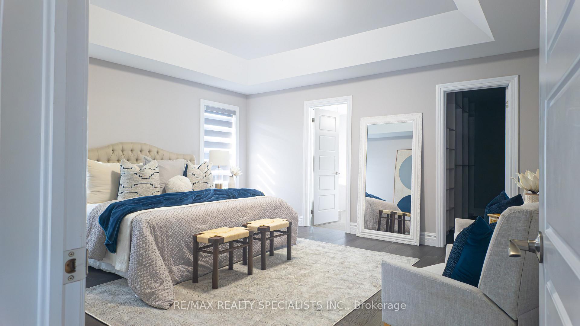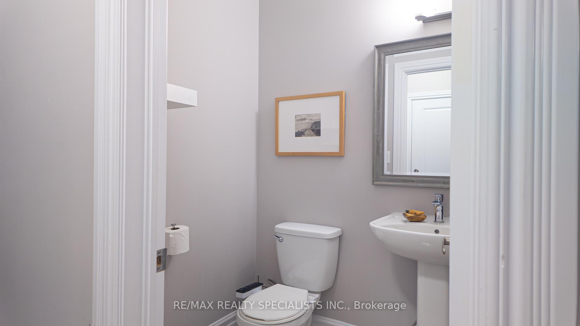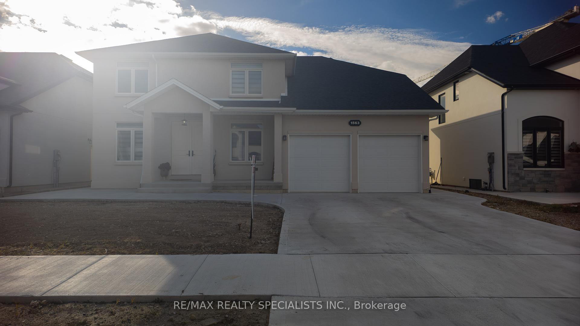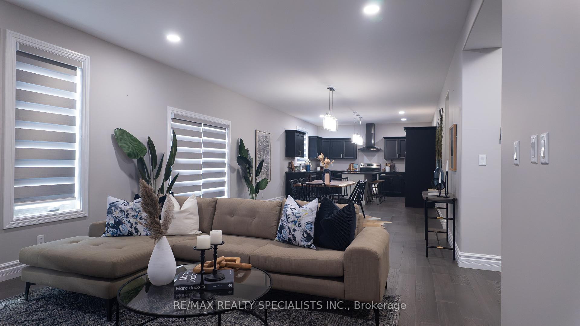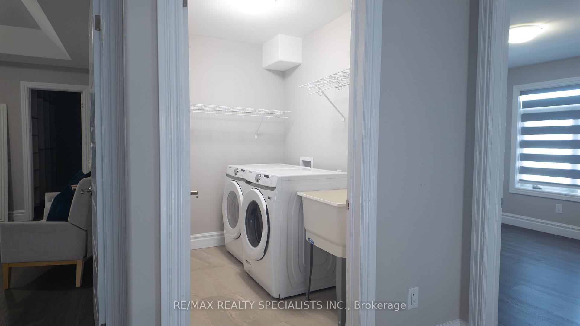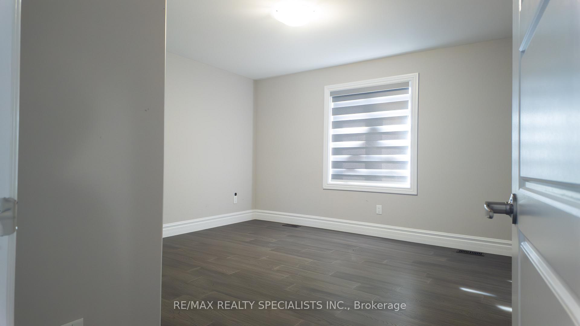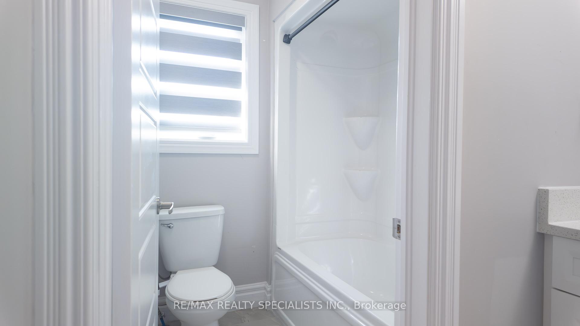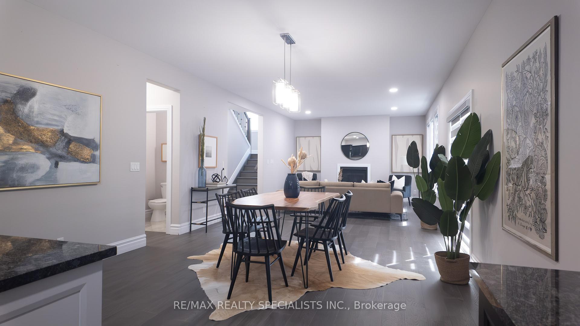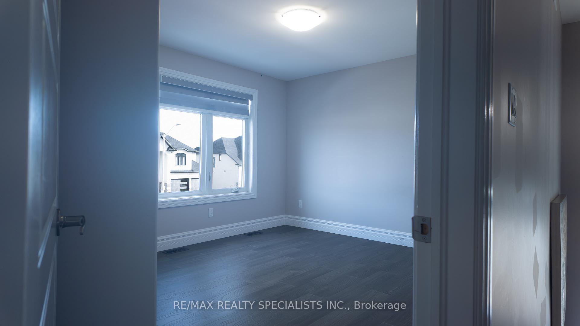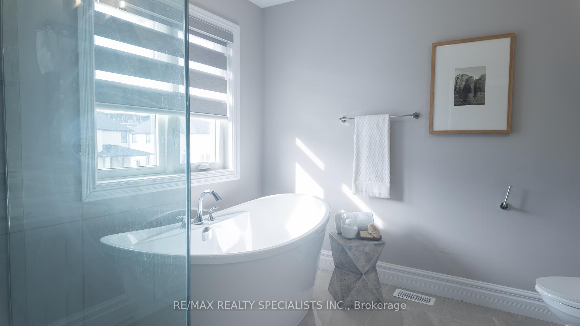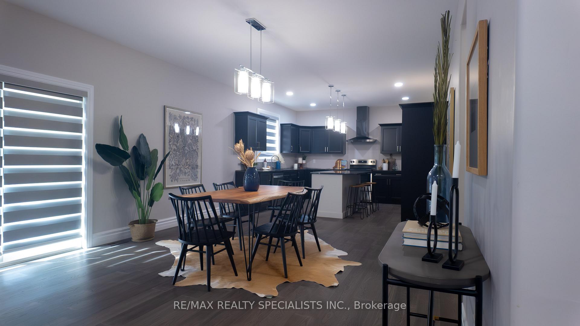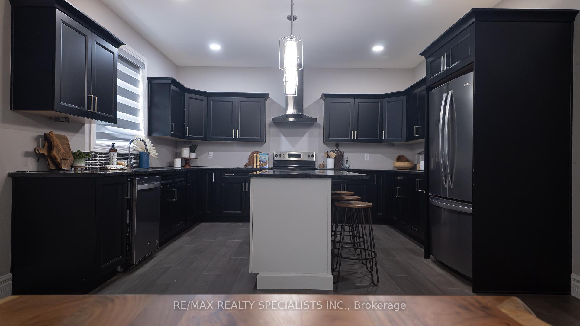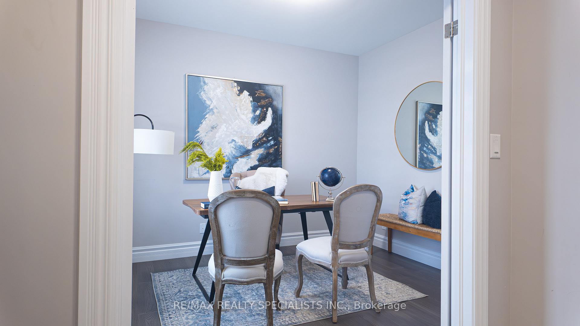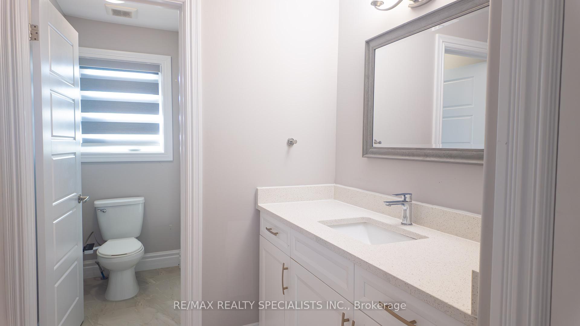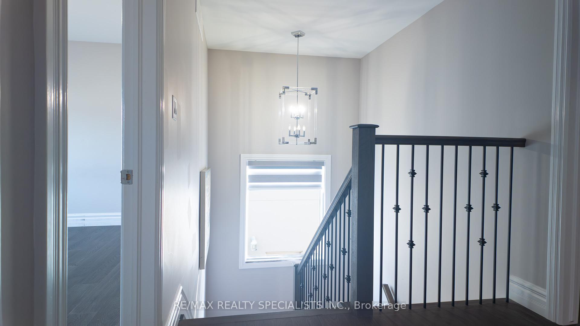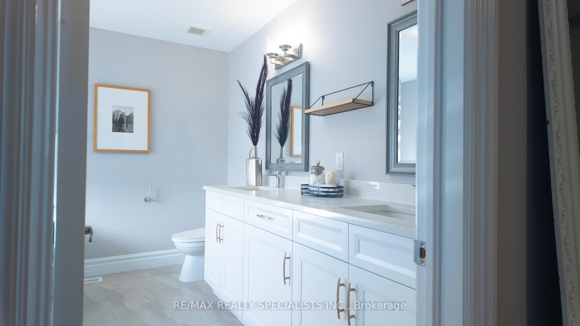$949,000
Available - For Sale
Listing ID: X10421152
1563 Virtue Lane , Windsor, N8S 0A9, Ontario
| Welcome to your dream home in Windsor's sought-after Rosewater Estates, designed to elevate family living with elegance and ease. This exquisite 4-bedroom, 2.5 bath residence offers a refined open-concept layout with soaring 9-foot ceilings, sleek granite countertops, and premium stainless steel appliancesperfect for entertaining and daily family life. The kitchen boasts a spacious walk-in pantry, ideal for keeping your appliances and essentials organized, while the generous dining area creates a warm setting for memorable gatherings. Upstairs, the luxurious primary suite is a serene retreat, complete with a stunning 5-piece ensuite with double sinks and a spacious walk-in closet. Each of the three additional bedrooms offers its own walk-in closet and shares an impeccably designed 5-piece bath. Thoughtful upgrades like durable laminate flooring, modern pot lighting in the kitchen and family room, and a cozy gas fireplace add warmth and sophistication to the home. Convenient second-floor laundry with ample storage makes day-to-day living effortless. Ideally located near scenic parks, walking trails, shopping, and essential amenities, this exceptional property combines style, comfort, and convenience in every detail. |
| Price | $949,000 |
| Taxes: | $9320.25 |
| Address: | 1563 Virtue Lane , Windsor, N8S 0A9, Ontario |
| Lot Size: | 57.09 x 124.38 (Feet) |
| Directions/Cross Streets: | Lauzon Road & Spitfire Way |
| Rooms: | 7 |
| Bedrooms: | 4 |
| Bedrooms +: | |
| Kitchens: | 1 |
| Family Room: | Y |
| Basement: | Full, Unfinished |
| Approximatly Age: | 0-5 |
| Property Type: | Detached |
| Style: | 2-Storey |
| Exterior: | Stucco/Plaster |
| Garage Type: | Attached |
| (Parking/)Drive: | Private |
| Drive Parking Spaces: | 4 |
| Pool: | None |
| Approximatly Age: | 0-5 |
| Approximatly Square Footage: | 2500-3000 |
| Property Features: | Place Of Wor, Public Transit |
| Fireplace/Stove: | Y |
| Heat Source: | Gas |
| Heat Type: | Forced Air |
| Central Air Conditioning: | Central Air |
| Laundry Level: | Upper |
| Sewers: | Sewers |
| Water: | Municipal |
$
%
Years
This calculator is for demonstration purposes only. Always consult a professional
financial advisor before making personal financial decisions.
| Although the information displayed is believed to be accurate, no warranties or representations are made of any kind. |
| RE/MAX REALTY SPECIALISTS INC. |
|
|

RAY NILI
Broker
Dir:
(416) 837 7576
Bus:
(905) 731 2000
Fax:
(905) 886 7557
| Virtual Tour | Book Showing | Email a Friend |
Jump To:
At a Glance:
| Type: | Freehold - Detached |
| Area: | Essex |
| Municipality: | Windsor |
| Style: | 2-Storey |
| Lot Size: | 57.09 x 124.38(Feet) |
| Approximate Age: | 0-5 |
| Tax: | $9,320.25 |
| Beds: | 4 |
| Baths: | 3 |
| Fireplace: | Y |
| Pool: | None |
Locatin Map:
Payment Calculator:
