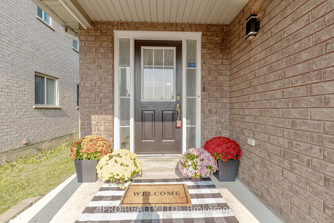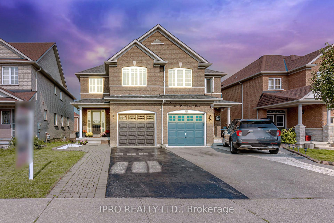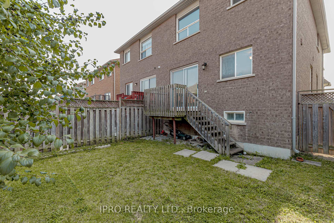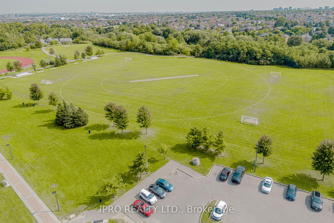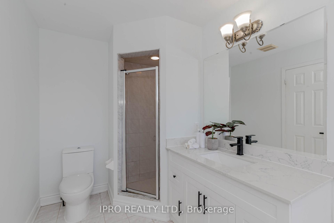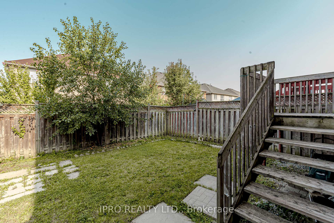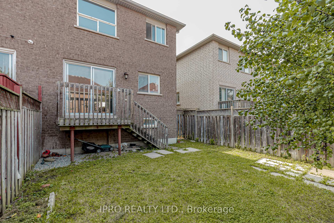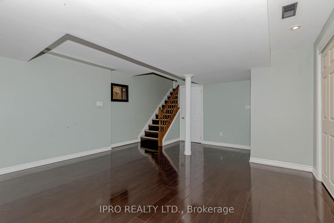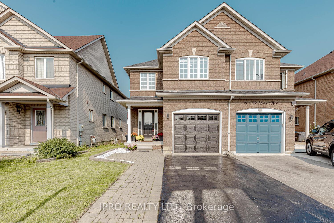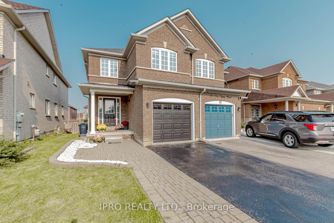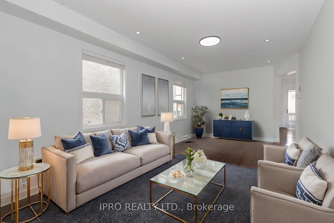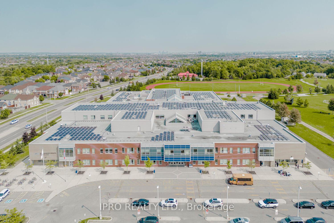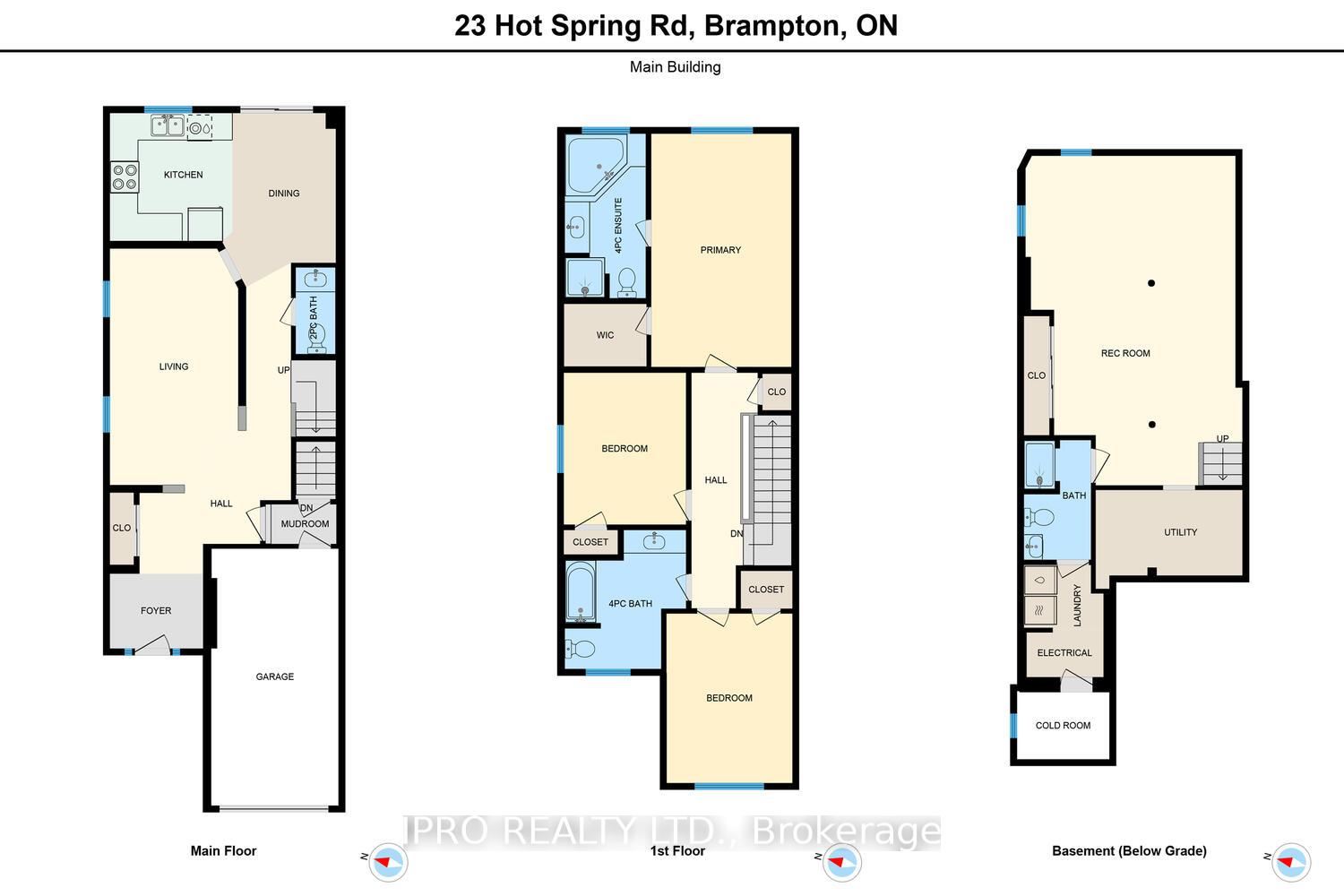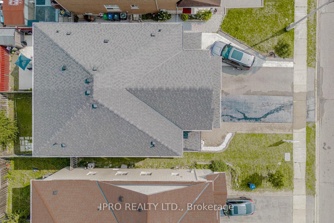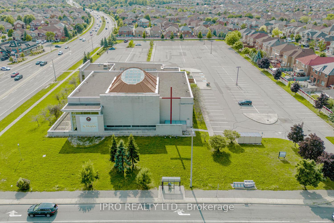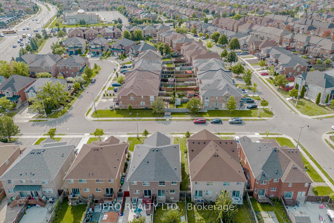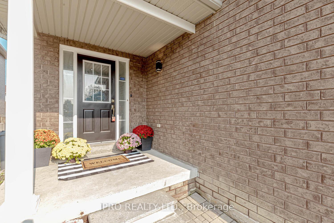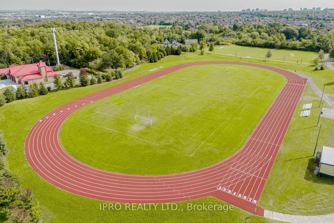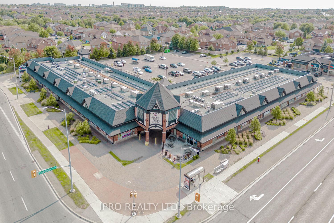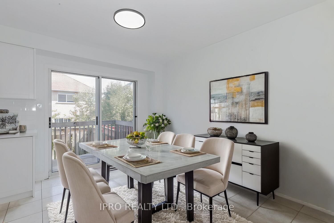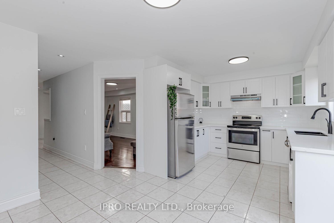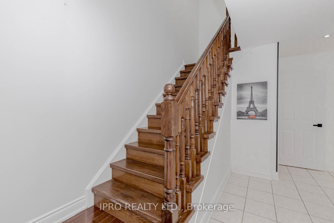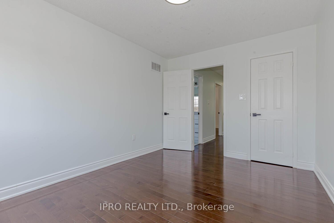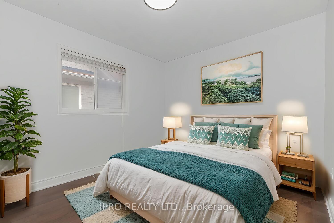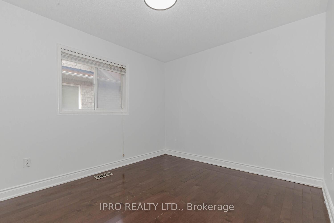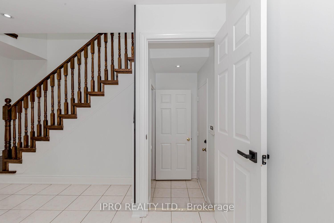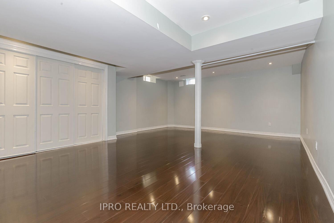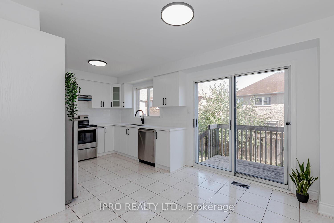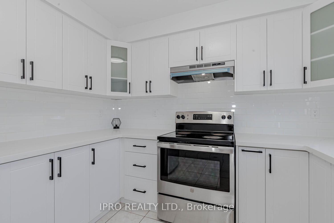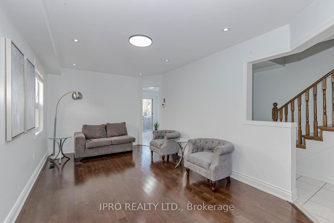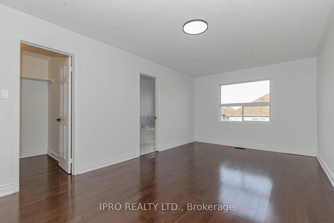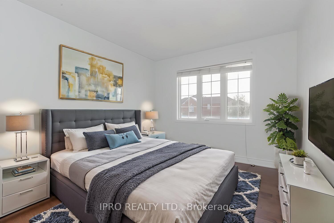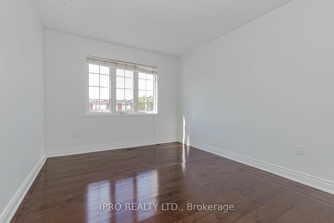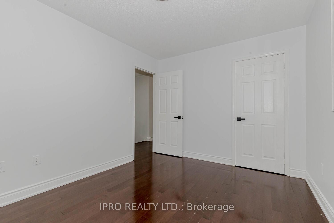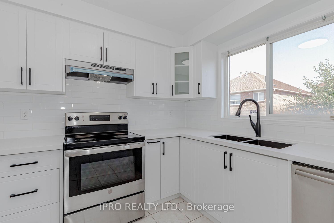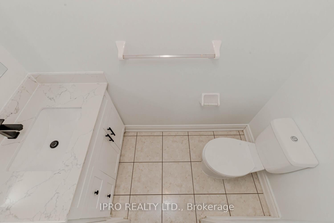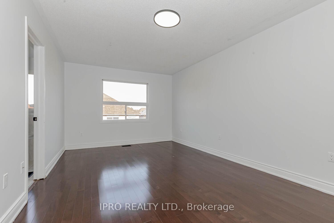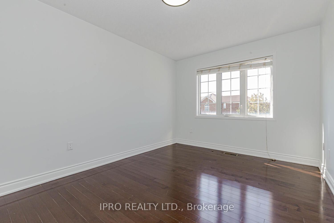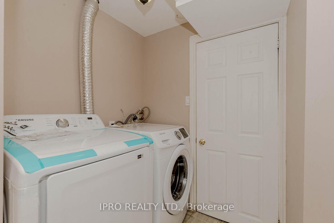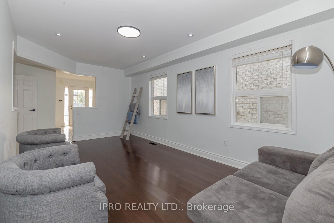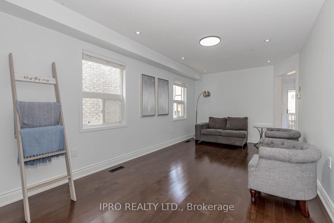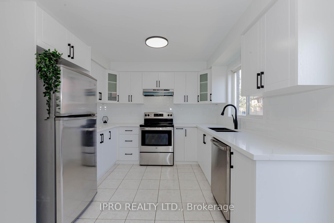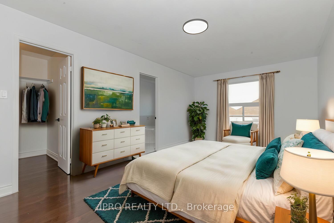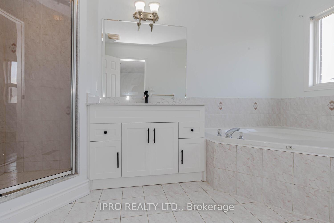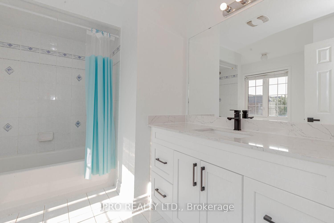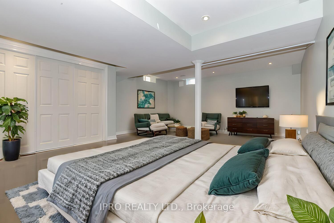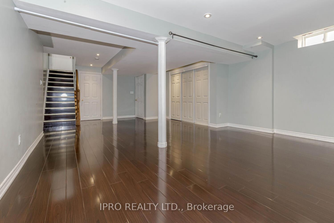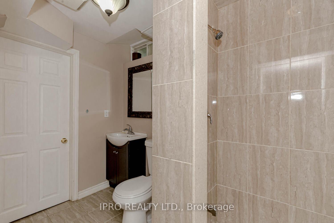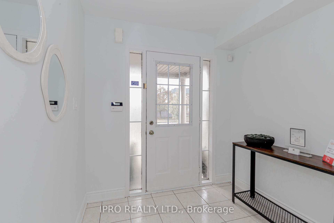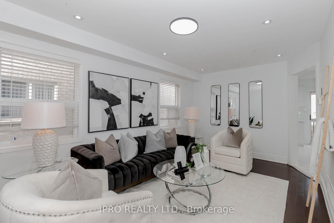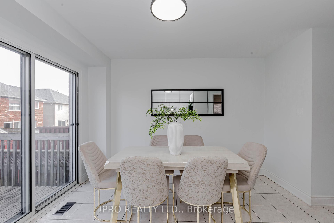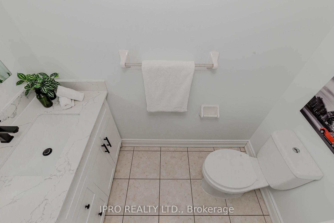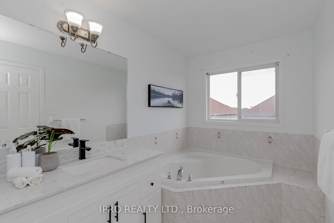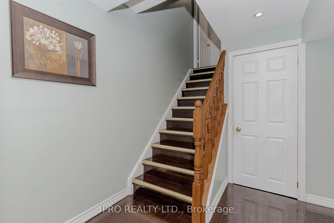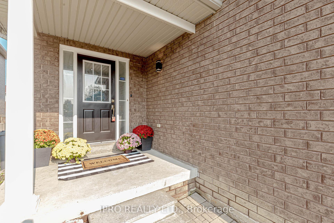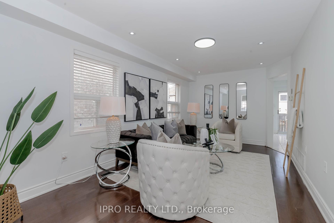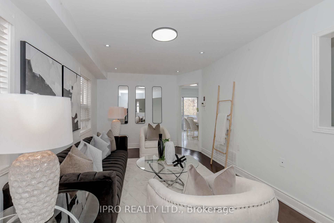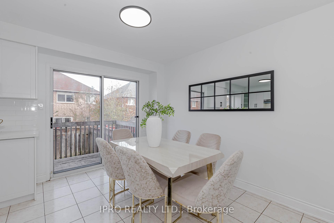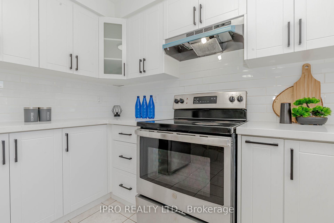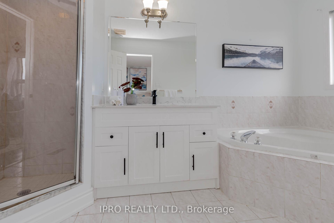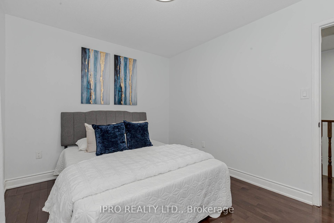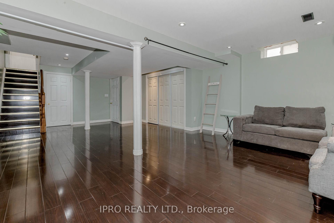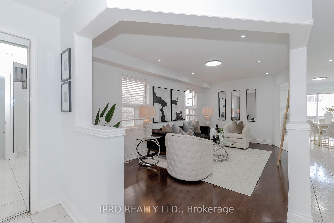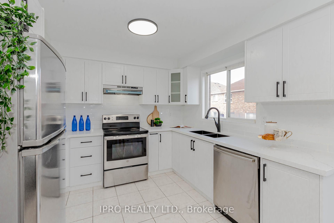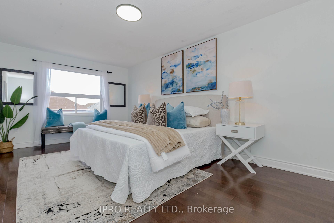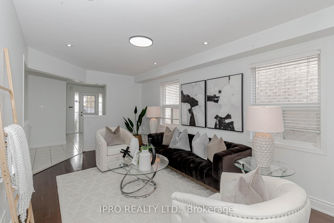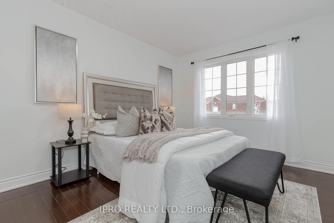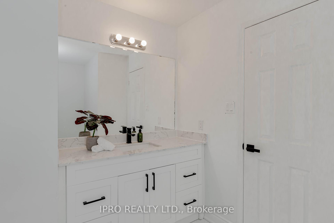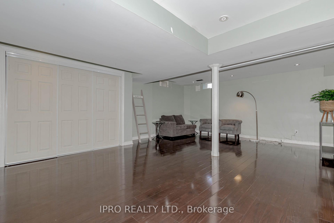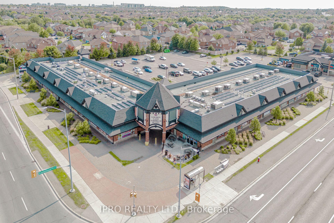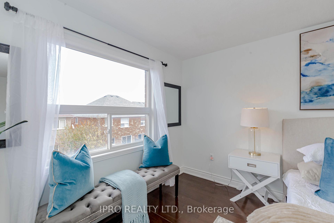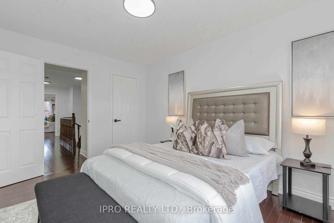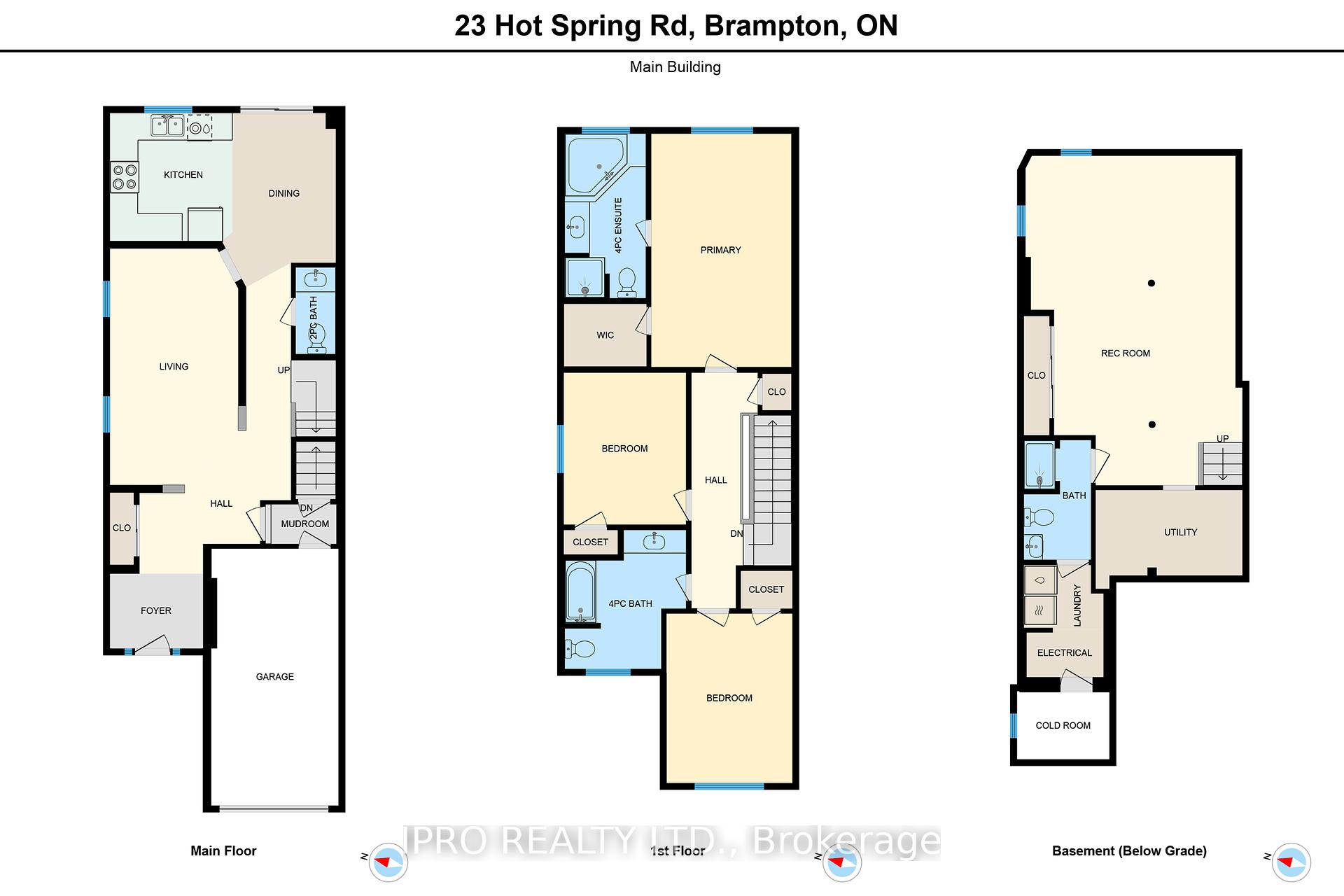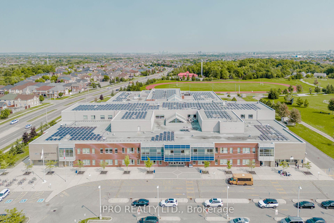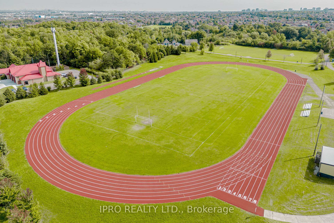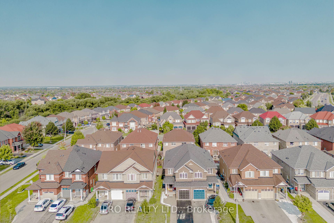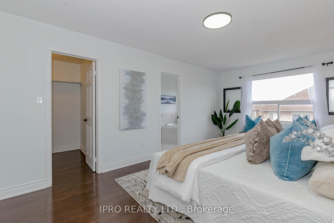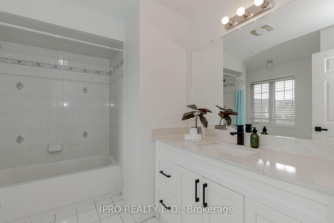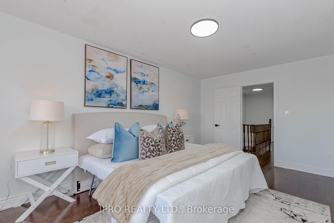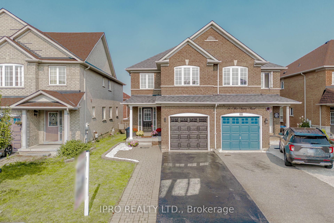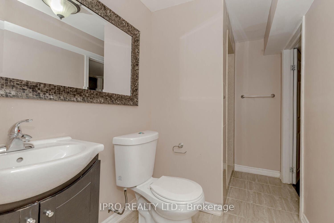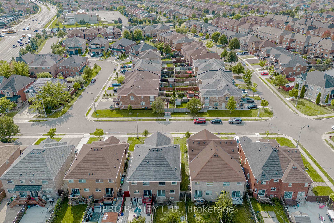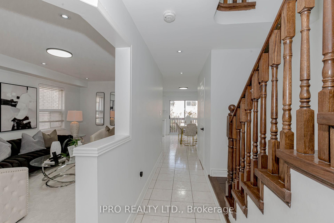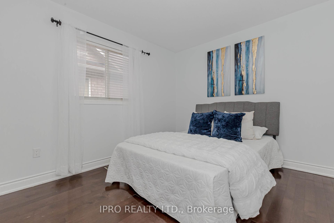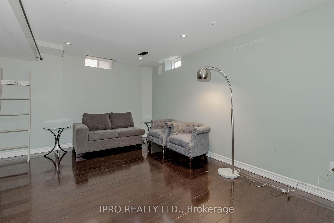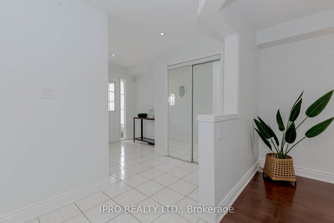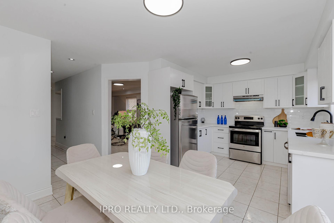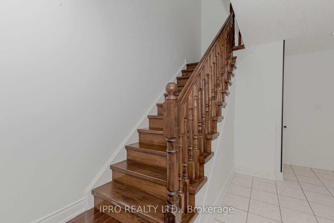$949,000
Available - For Sale
Listing ID: W10406769
23 Hot Spring Rd , Brampton, L6R 3H9, Ontario
| Welcome to 23 Hot Spring Road, A Beautifully Upgraded Semi Detached Home featuring 3+1 Bedrooms and 4 Bathrooms. Located near Sandalwood Parkway adn Airport Road/Torbram Road, this home is minutes from Highway 410 and 427, Brampton Civic Hospital, Communtiy Centres, Big Grocery Chains and Essential Services. Walk to nearby Schools, Parks, Trails and a Cricket Ground. The Home boasts Hardwood Flooring Throughout, an Upgraded Kitchen with Quartz Countertops and Stainless Steel Appliances and Upgraded Washrooms. The Finished Basement includes a Full Bathroom and convenient Garage Access. Recent updates include a New Furnace, Hot Water Tank, Roof, Fresh Paint (including ceiling and doors) and Baseboards, giving the home a Fresh, Modern Look. This Move-In Ready Proeprty offers Comfort, Style and an Unbeatable Location ideal for Families or anyone seeing a convenient Lifestyle in Brampton. |
| Price | $949,000 |
| Taxes: | $4925.00 |
| Address: | 23 Hot Spring Rd , Brampton, L6R 3H9, Ontario |
| Lot Size: | 24.11 x 100.07 (Feet) |
| Directions/Cross Streets: | Sandalwood and Torbram |
| Rooms: | 11 |
| Bedrooms: | 3 |
| Bedrooms +: | 1 |
| Kitchens: | 1 |
| Family Room: | N |
| Basement: | Finished |
| Approximatly Age: | 16-30 |
| Property Type: | Semi-Detached |
| Style: | 2-Storey |
| Exterior: | Brick |
| Garage Type: | Attached |
| (Parking/)Drive: | Private |
| Drive Parking Spaces: | 3 |
| Pool: | None |
| Approximatly Age: | 16-30 |
| Approximatly Square Footage: | 1500-2000 |
| Property Features: | Hospital, Library, Park, Place Of Worship, Public Transit, School |
| Fireplace/Stove: | N |
| Heat Source: | Gas |
| Heat Type: | Forced Air |
| Central Air Conditioning: | Central Air |
| Laundry Level: | Lower |
| Sewers: | Sewers |
| Water: | Municipal |
$
%
Years
This calculator is for demonstration purposes only. Always consult a professional
financial advisor before making personal financial decisions.
| Although the information displayed is believed to be accurate, no warranties or representations are made of any kind. |
| IPRO REALTY LTD. |
|
|

RAY NILI
Broker
Dir:
(416) 837 7576
Bus:
(905) 731 2000
Fax:
(905) 886 7557
| Virtual Tour | Book Showing | Email a Friend |
Jump To:
At a Glance:
| Type: | Freehold - Semi-Detached |
| Area: | Peel |
| Municipality: | Brampton |
| Neighbourhood: | Sandringham-Wellington North |
| Style: | 2-Storey |
| Lot Size: | 24.11 x 100.07(Feet) |
| Approximate Age: | 16-30 |
| Tax: | $4,925 |
| Beds: | 3+1 |
| Baths: | 4 |
| Fireplace: | N |
| Pool: | None |
Locatin Map:
Payment Calculator:
