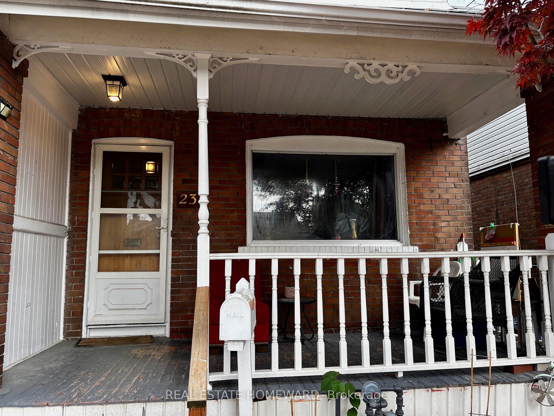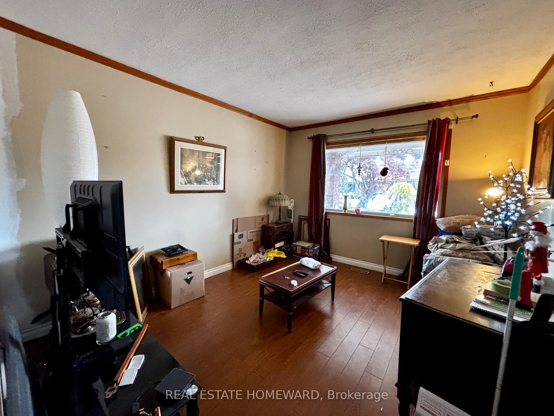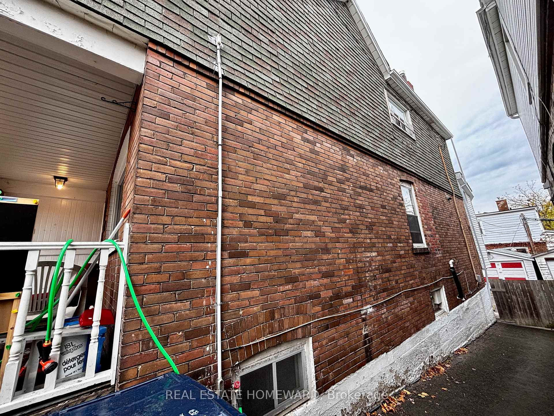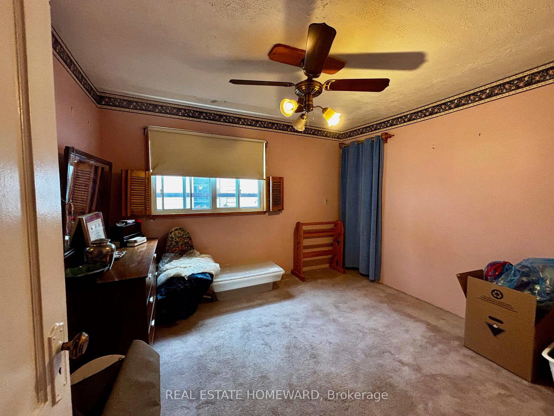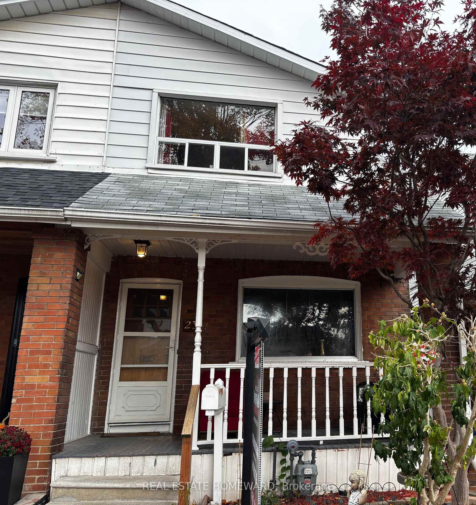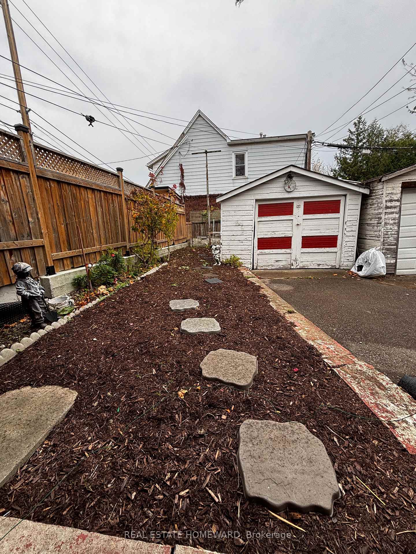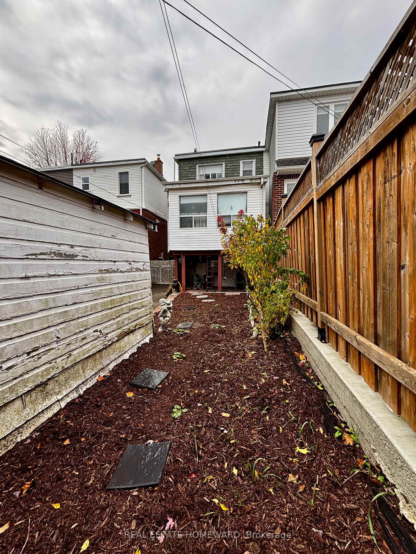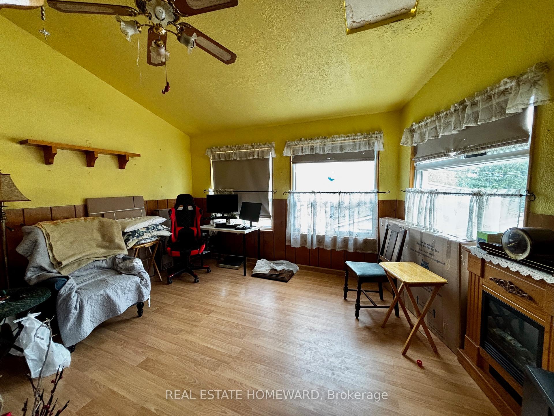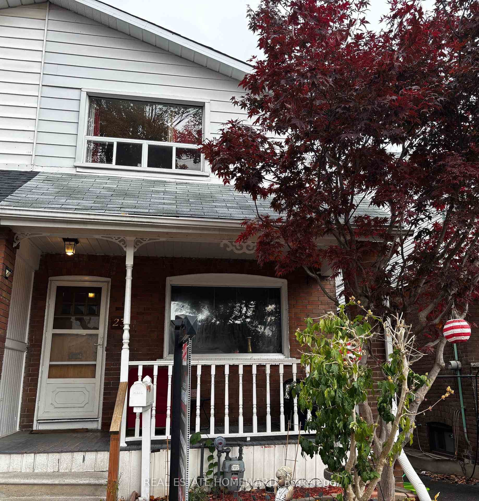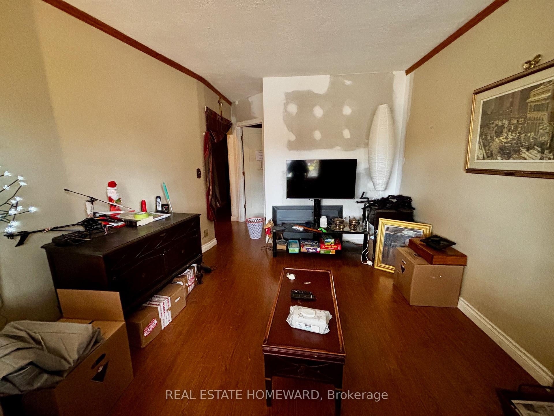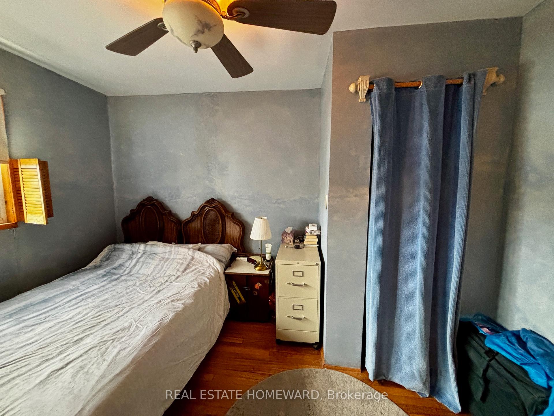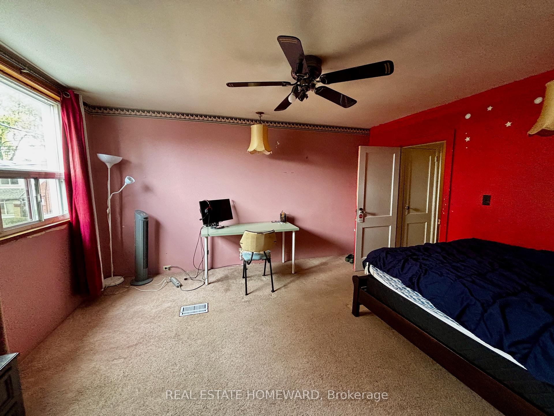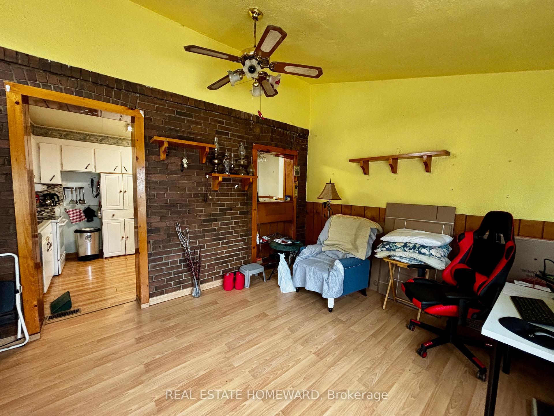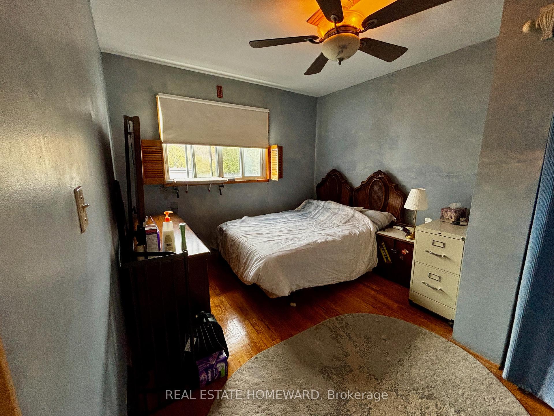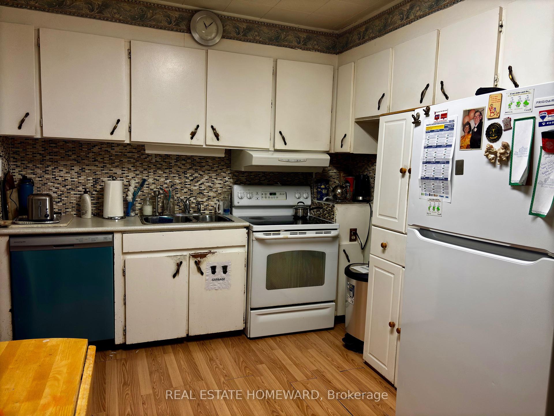$875,000
Available - For Sale
Listing ID: E10419736
23 Bowmore Rd , Toronto, M4L 3H6, Ontario
| Welcome to 23 Bowmore Rd. First time on the market in 63 years and a renovator's dream. This is an ideal opportunity to put your design skills to the test and make your perfect family home. Semi-detached, 3 bedrooms, 1.5 bathrooms, 7' high ceilings in the basement with a separate entrance. Foundation has been waterproofed. Shared driveway. Close to school, transit, recreation centre also all the great shops and restaurants of lower Gerrard. |
| Extras: 100amp fuse |
| Price | $875,000 |
| Taxes: | $5307.45 |
| Address: | 23 Bowmore Rd , Toronto, M4L 3H6, Ontario |
| Lot Size: | 20.40 x 102.00 (Feet) |
| Directions/Cross Streets: | Gerrard |
| Rooms: | 8 |
| Bedrooms: | 3 |
| Bedrooms +: | |
| Kitchens: | 1 |
| Family Room: | Y |
| Basement: | Part Fin, W/O |
| Approximatly Age: | 100+ |
| Property Type: | Semi-Detached |
| Style: | 2-Storey |
| Exterior: | Alum Siding, Brick Front |
| Garage Type: | Detached |
| (Parking/)Drive: | Mutual |
| Drive Parking Spaces: | 1 |
| Pool: | None |
| Approximatly Age: | 100+ |
| Approximatly Square Footage: | 1100-1500 |
| Property Features: | Cul De Sac, Park, Place Of Worship, Public Transit, Rec Centre, School |
| Fireplace/Stove: | N |
| Heat Source: | Gas |
| Heat Type: | Forced Air |
| Central Air Conditioning: | Central Air |
| Laundry Level: | Lower |
| Elevator Lift: | N |
| Sewers: | Sewers |
| Water: | Municipal |
$
%
Years
This calculator is for demonstration purposes only. Always consult a professional
financial advisor before making personal financial decisions.
| Although the information displayed is believed to be accurate, no warranties or representations are made of any kind. |
| REAL ESTATE HOMEWARD |
|
|

RAY NILI
Broker
Dir:
(416) 837 7576
Bus:
(905) 731 2000
Fax:
(905) 886 7557
| Book Showing | Email a Friend |
Jump To:
At a Glance:
| Type: | Freehold - Semi-Detached |
| Area: | Toronto |
| Municipality: | Toronto |
| Neighbourhood: | Woodbine Corridor |
| Style: | 2-Storey |
| Lot Size: | 20.40 x 102.00(Feet) |
| Approximate Age: | 100+ |
| Tax: | $5,307.45 |
| Beds: | 3 |
| Baths: | 2 |
| Fireplace: | N |
| Pool: | None |
Locatin Map:
Payment Calculator:
