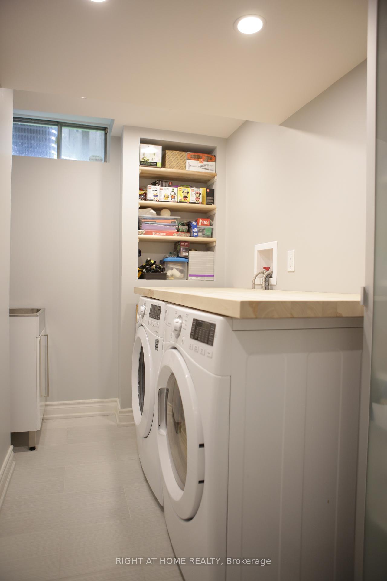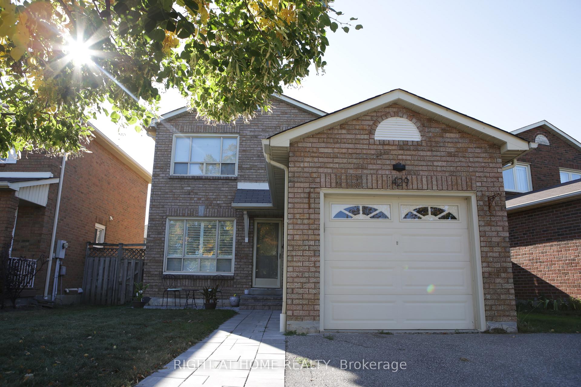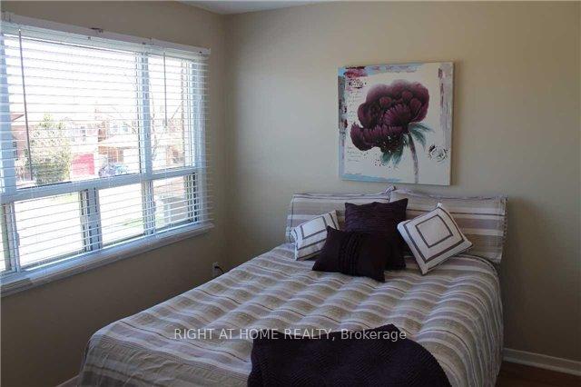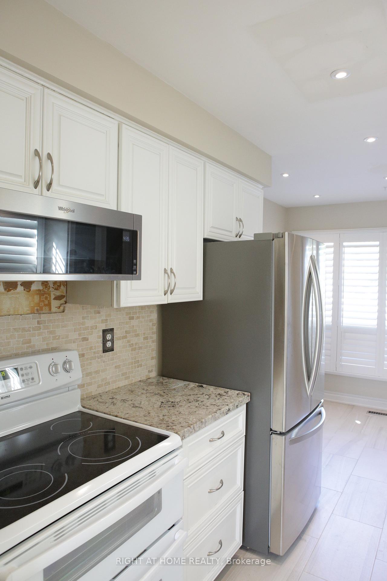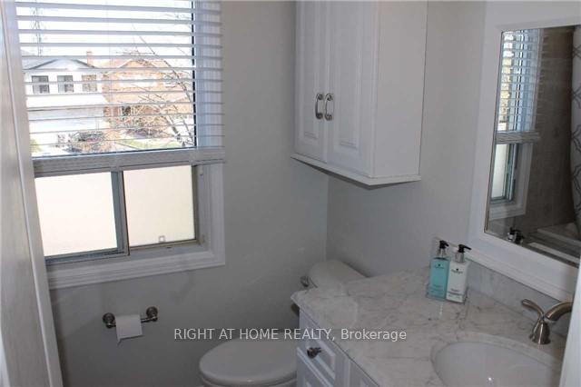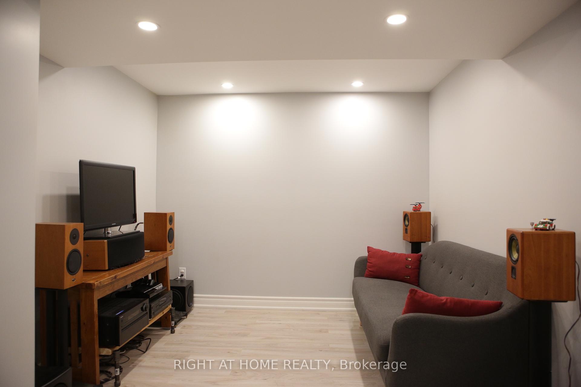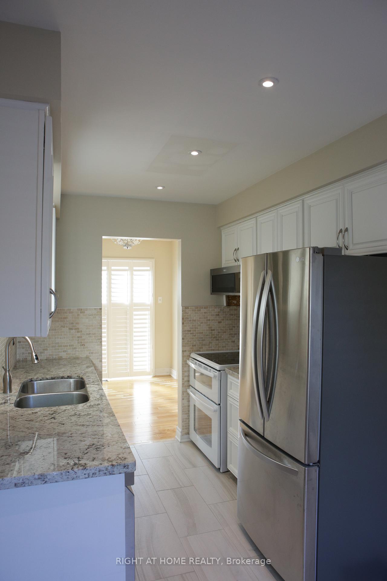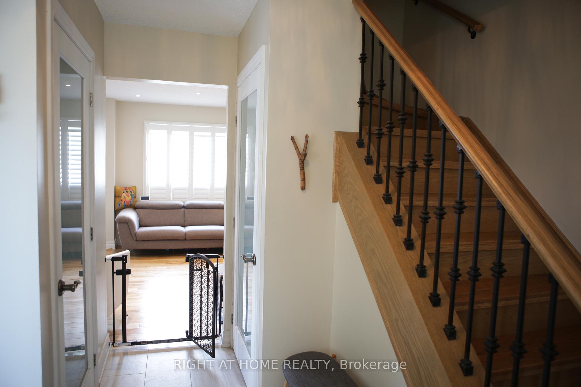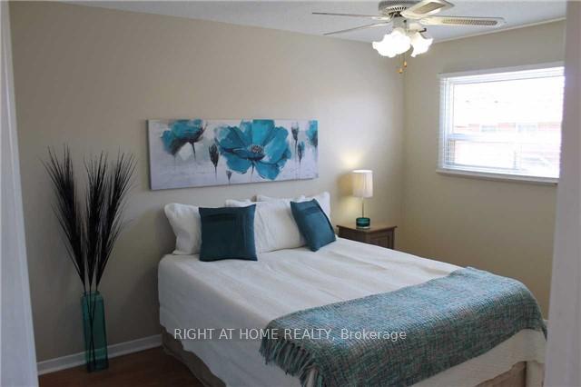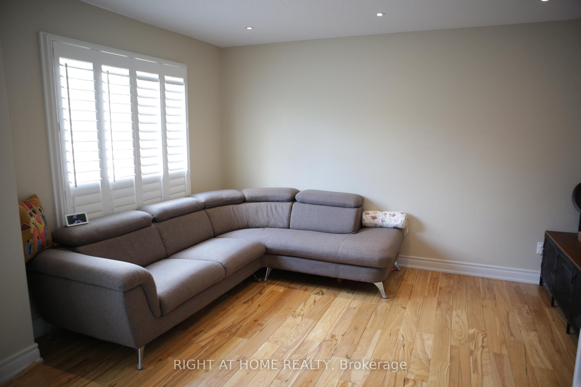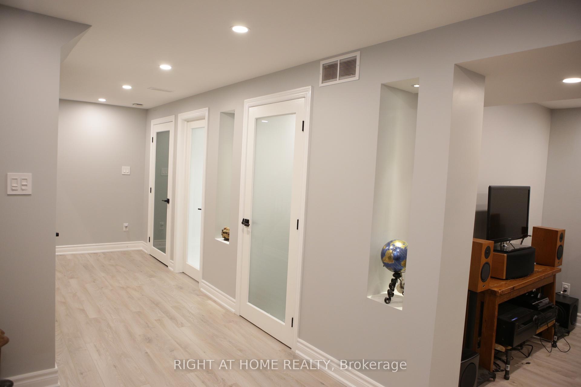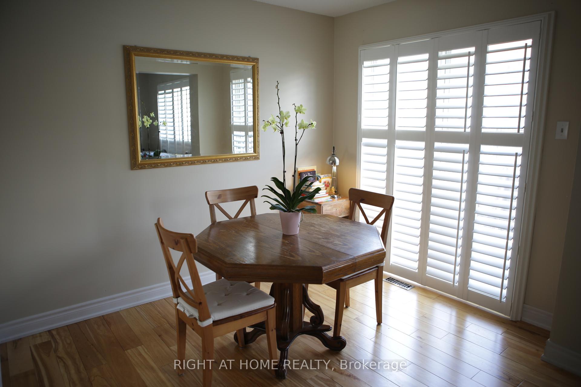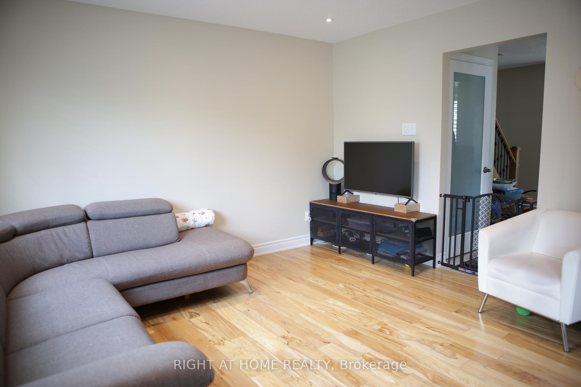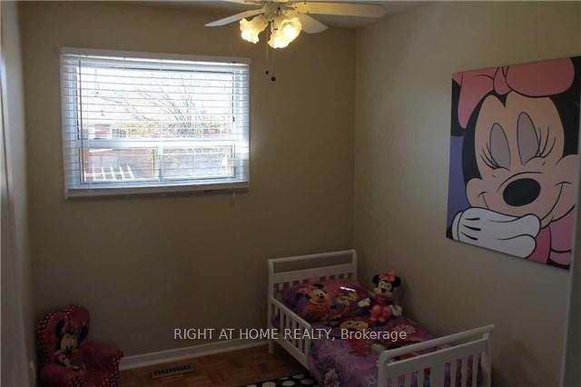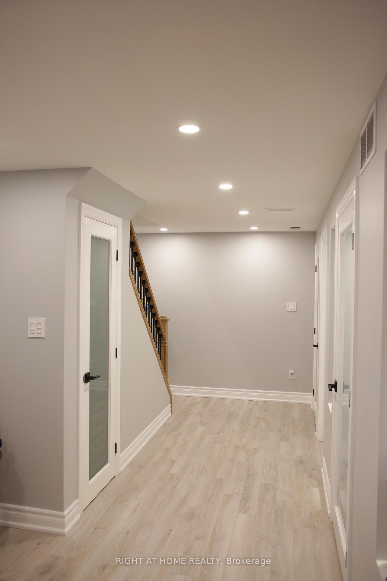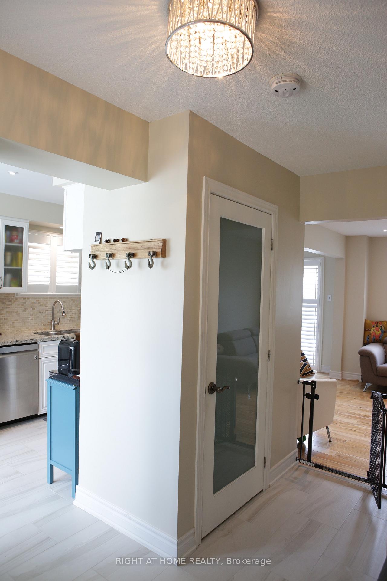$979,000
Available - For Sale
Listing ID: W10420324
429 Laurentian Ave , Mississauga, L4Z 2J7, Ontario
| Welcome to this charming detached 3-bedroom home in a quiet, family-friendly neighborhood in the heart of Mississauga! This property offers a hardwood, laminate and ceramic floors throughout and new roof (2023). The newly renovated basement adds versatility to the space, making it perfect for growing families or young professionals. Located minutes from top-rated schools, Square One, and a variety of shopping, dining, and recreational options, this home offers unbeatable convenience. Enjoy easy access to Highways 403, 401, and 410, as well as the upcoming LRT and GO Transit, making your commute effortless. Nestled in a mature, sought-after neighbourhood which includes nearby golf range, dog parks, and sports arenas, providing ample activities for the whole family. Don't miss your chance to own a home in one of Mississaugas most desirable areas schedule your viewing today and experience the charm for yourself! |
| Extras: Fridge, Stove, Dishwasher, B/I Microwave, washing machine/dryer, Garage DoorOpener, California Shutters, Garden Shed (including lawn mower), all Elfs, Furnace/CAC Owned,water heater owned |
| Price | $979,000 |
| Taxes: | $4998.31 |
| Address: | 429 Laurentian Ave , Mississauga, L4Z 2J7, Ontario |
| Lot Size: | 43.08 x 112.20 (Feet) |
| Directions/Cross Streets: | Central Parkway/Eglinton Ave |
| Rooms: | 6 |
| Rooms +: | 1 |
| Bedrooms: | 3 |
| Bedrooms +: | |
| Kitchens: | 1 |
| Family Room: | Y |
| Basement: | Finished |
| Property Type: | Detached |
| Style: | 2-Storey |
| Exterior: | Brick |
| Garage Type: | Attached |
| (Parking/)Drive: | Private |
| Drive Parking Spaces: | 2 |
| Pool: | None |
| Fireplace/Stove: | N |
| Heat Source: | Gas |
| Heat Type: | Forced Air |
| Central Air Conditioning: | Central Air |
| Sewers: | Sewers |
| Water: | Municipal |
$
%
Years
This calculator is for demonstration purposes only. Always consult a professional
financial advisor before making personal financial decisions.
| Although the information displayed is believed to be accurate, no warranties or representations are made of any kind. |
| RIGHT AT HOME REALTY |
|
|

RAY NILI
Broker
Dir:
(416) 837 7576
Bus:
(905) 731 2000
Fax:
(905) 886 7557
| Book Showing | Email a Friend |
Jump To:
At a Glance:
| Type: | Freehold - Detached |
| Area: | Peel |
| Municipality: | Mississauga |
| Neighbourhood: | Hurontario |
| Style: | 2-Storey |
| Lot Size: | 43.08 x 112.20(Feet) |
| Tax: | $4,998.31 |
| Beds: | 3 |
| Baths: | 2 |
| Fireplace: | N |
| Pool: | None |
Locatin Map:
Payment Calculator:

