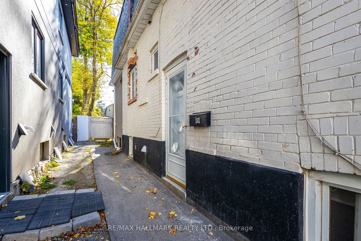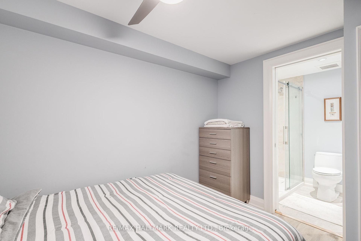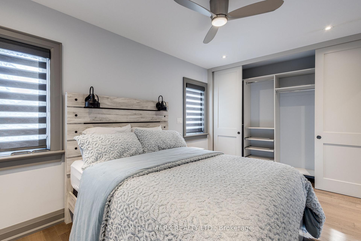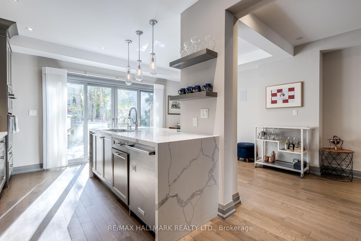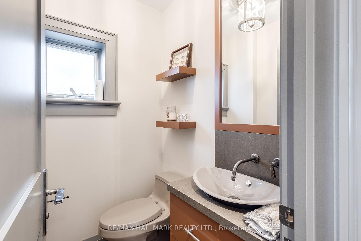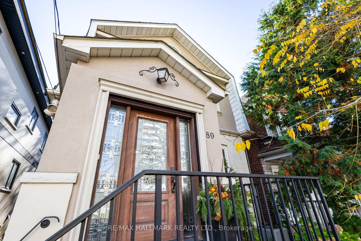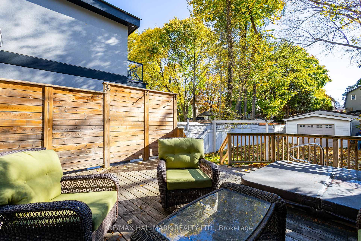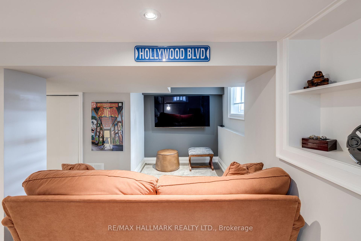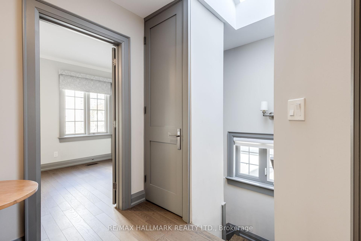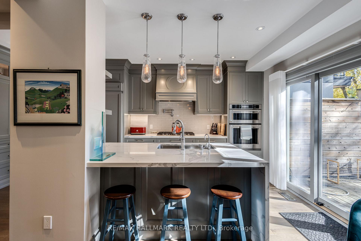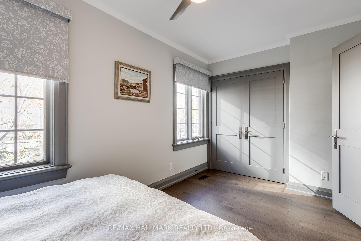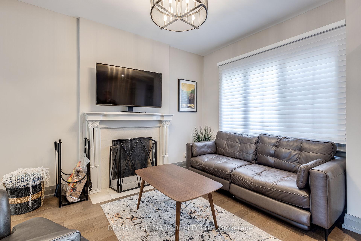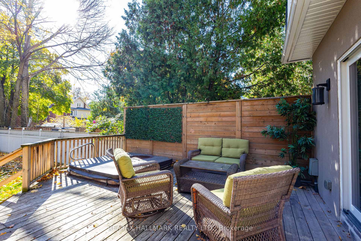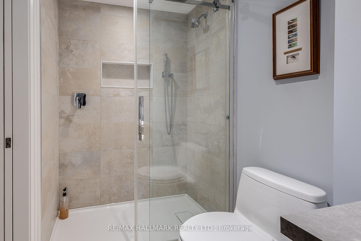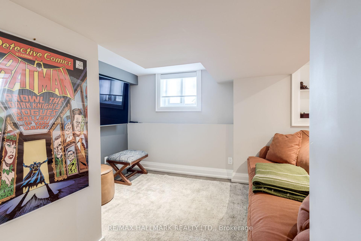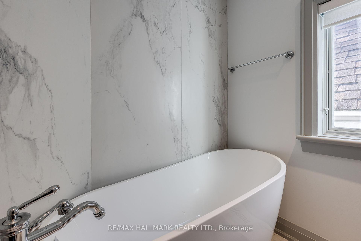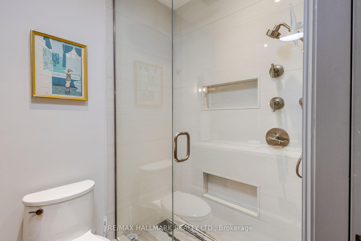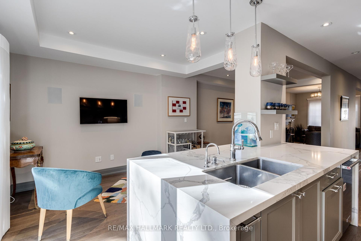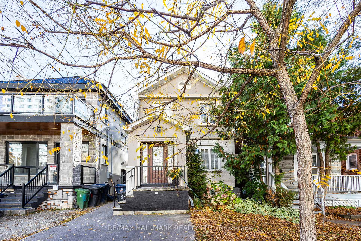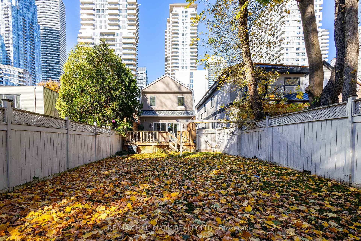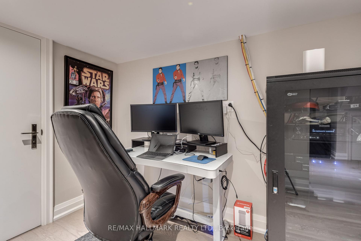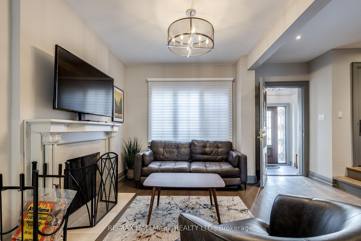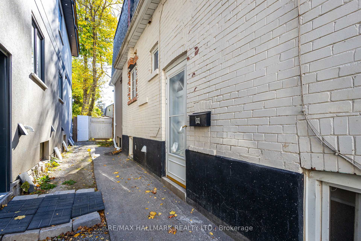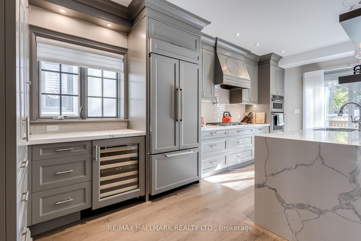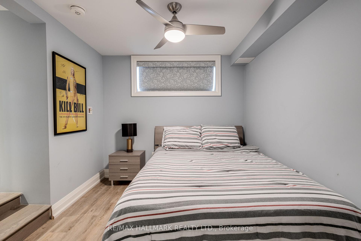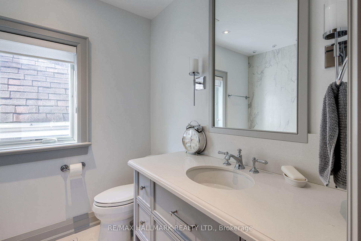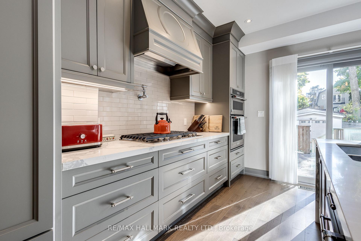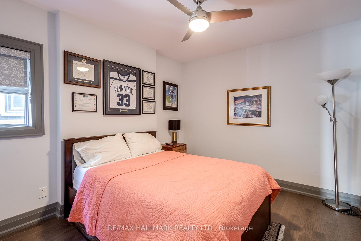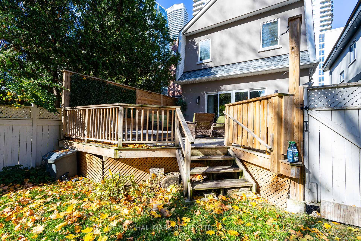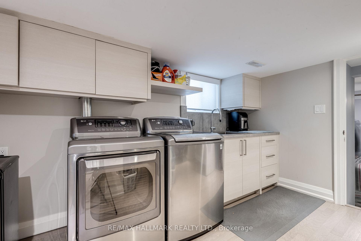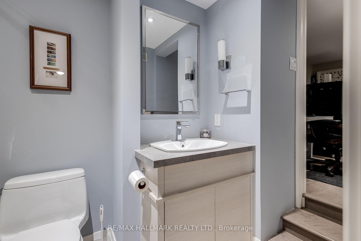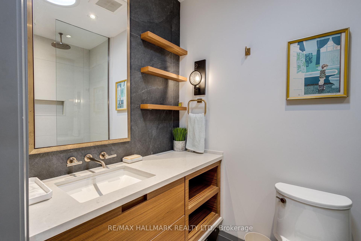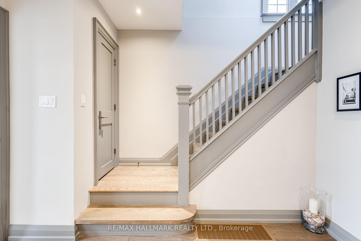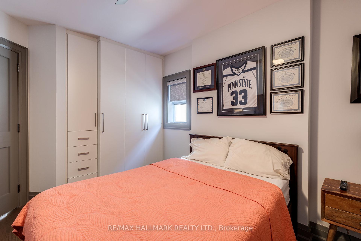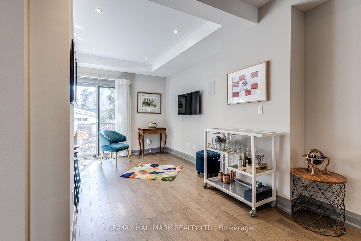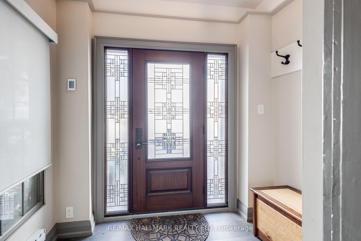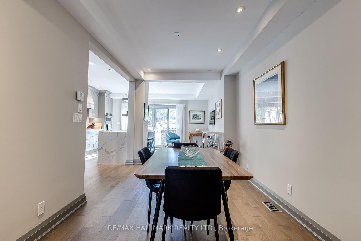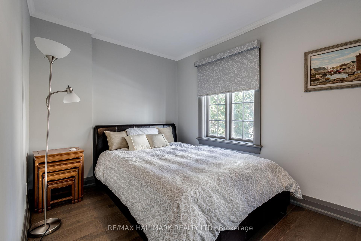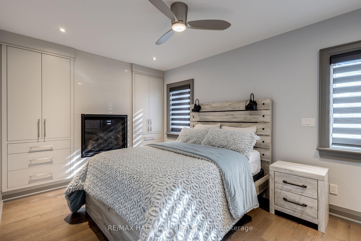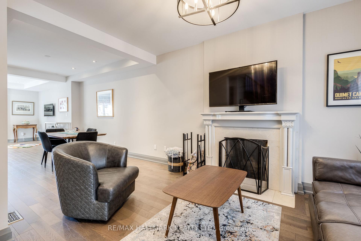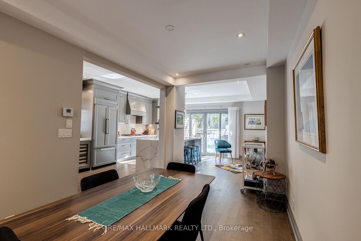$6,600
Available - For Rent
Listing ID: C10420838
89 Soudan Ave , Toronto, M4S 1V5, Ontario
| Experience luxury and comfort in this beautifully renovated 3 + 1 bedroom home, ideally located just 10 minutes from Yonge and Eglinton. This full-house rental features an open-concept layout that seamlessly blends the modern kitchen and spacious family room, making it perfect for family gatherings and entertaining. The kitchen and family room lead directly to a large back deck and a private backyard oasis, ideal for outdoor relaxation and dining.The home includes a primary bedroom with an ensuite, two charming secondary bedrooms, and an additional bedroom in the finished basement with its own ensuite, offering space and privacy for everyone. The location is unbeatable, with quick TTC access and a wide array of shops, restaurants, and amenities nearby, plus it falls within the highly sought-after North Toronto High School district.This home is perfect for families wanting a private retreat in the heart of the city. |
| Extras: Home is equipped with hardwired internet connections for most rooms, ask listing agent for more information. |
| Price | $6,600 |
| Address: | 89 Soudan Ave , Toronto, M4S 1V5, Ontario |
| Lot Size: | 25.46 x 148.17 (Feet) |
| Acreage: | < .50 |
| Directions/Cross Streets: | Yonge Street/ Soudan Avenue |
| Rooms: | 7 |
| Rooms +: | 2 |
| Bedrooms: | 3 |
| Bedrooms +: | 1 |
| Kitchens: | 1 |
| Family Room: | Y |
| Basement: | Finished |
| Furnished: | N |
| Property Type: | Detached |
| Style: | 2-Storey |
| Exterior: | Stucco/Plaster |
| Garage Type: | None |
| (Parking/)Drive: | Front Yard |
| Drive Parking Spaces: | 1 |
| Pool: | None |
| Private Entrance: | Y |
| Parking Included: | Y |
| Fireplace/Stove: | N |
| Heat Source: | Gas |
| Heat Type: | Forced Air |
| Central Air Conditioning: | Central Air |
| Laundry Level: | Lower |
| Elevator Lift: | N |
| Sewers: | Sewers |
| Water: | None |
| Although the information displayed is believed to be accurate, no warranties or representations are made of any kind. |
| RE/MAX HALLMARK REALTY LTD. |
|
|

RAY NILI
Broker
Dir:
(416) 837 7576
Bus:
(905) 731 2000
Fax:
(905) 886 7557
| Book Showing | Email a Friend |
Jump To:
At a Glance:
| Type: | Freehold - Detached |
| Area: | Toronto |
| Municipality: | Toronto |
| Neighbourhood: | Mount Pleasant West |
| Style: | 2-Storey |
| Lot Size: | 25.46 x 148.17(Feet) |
| Beds: | 3+1 |
| Baths: | 4 |
| Fireplace: | N |
| Pool: | None |
Locatin Map:
