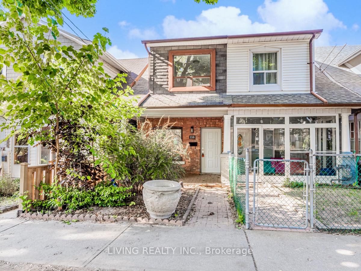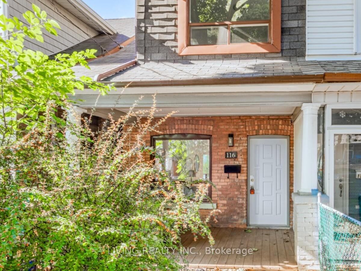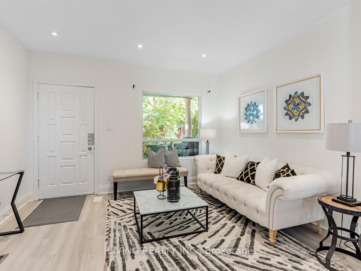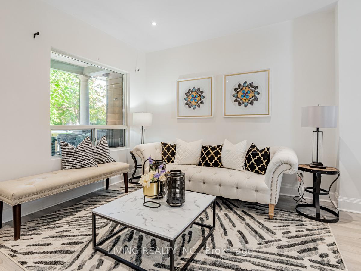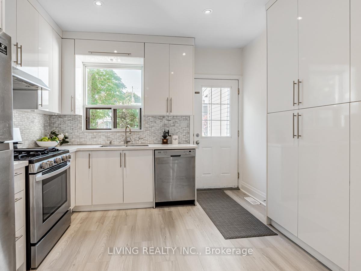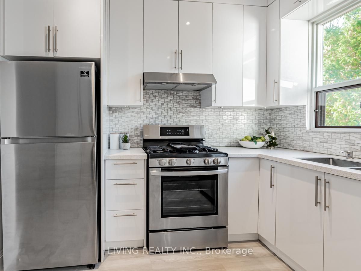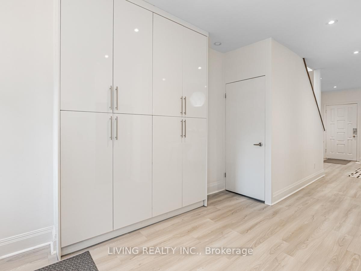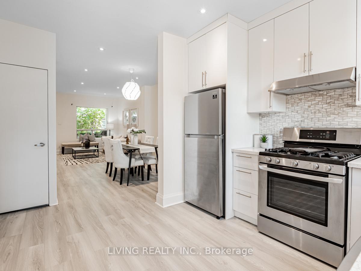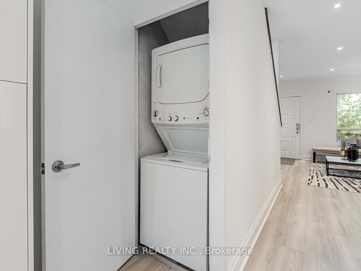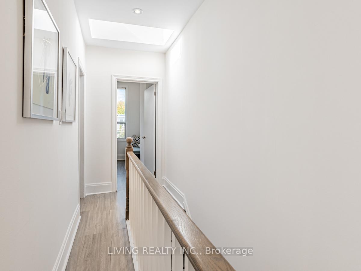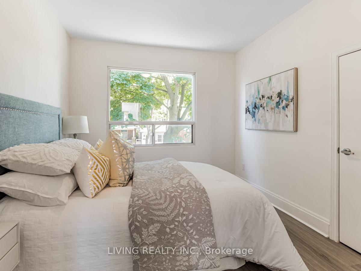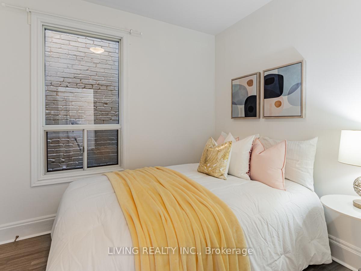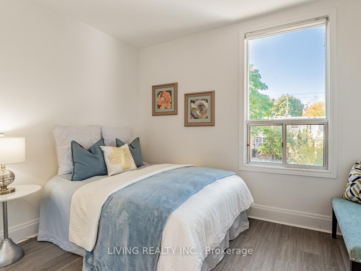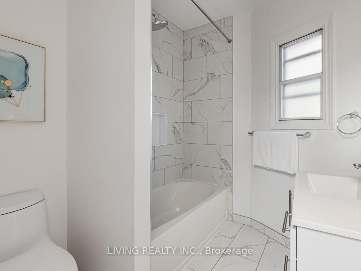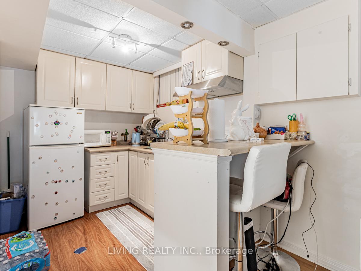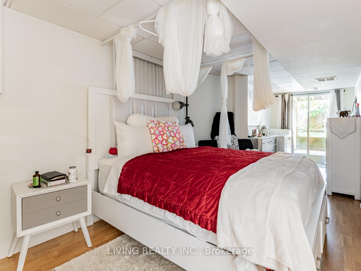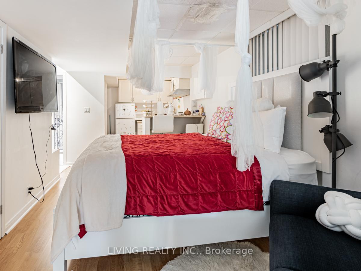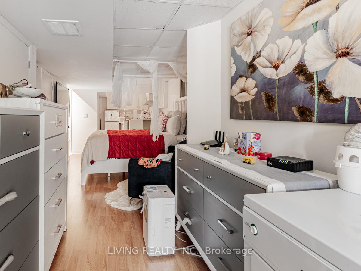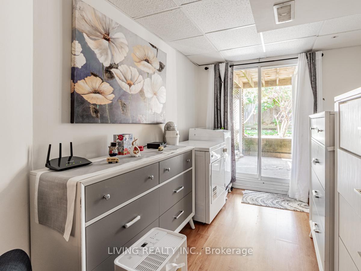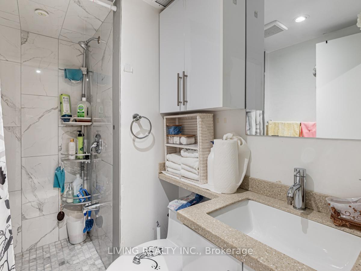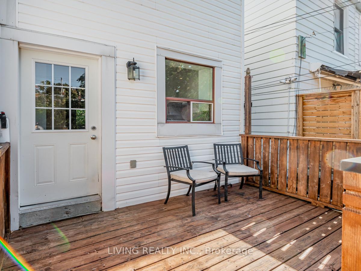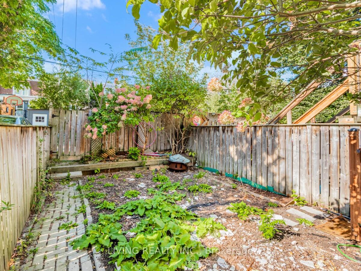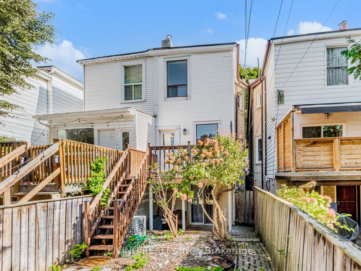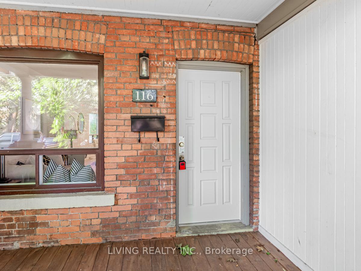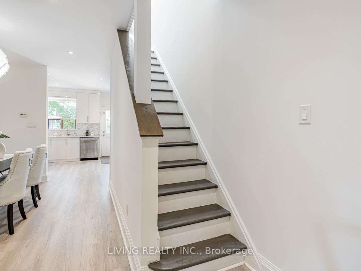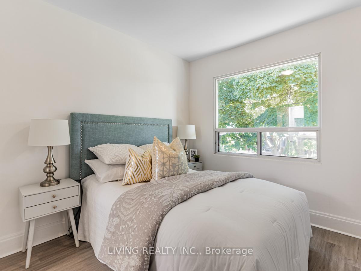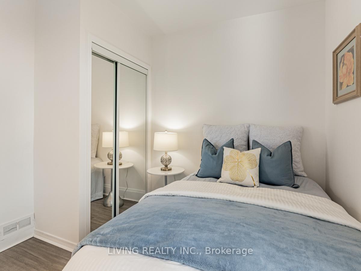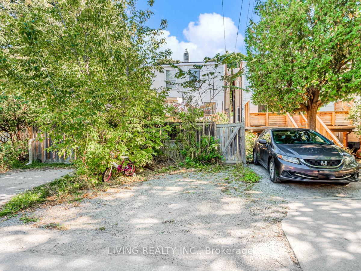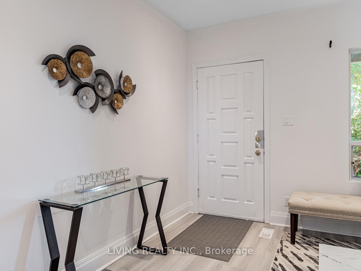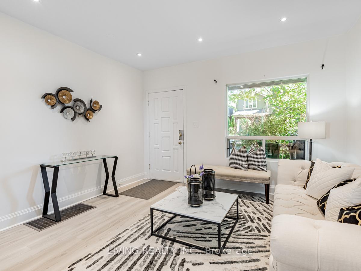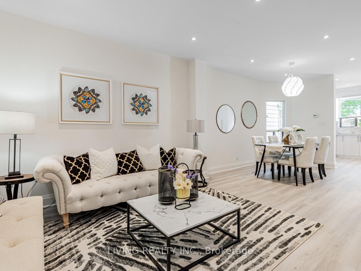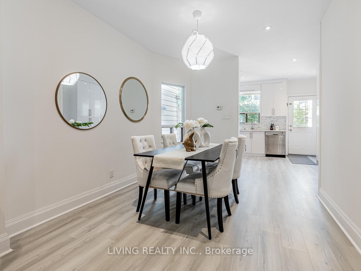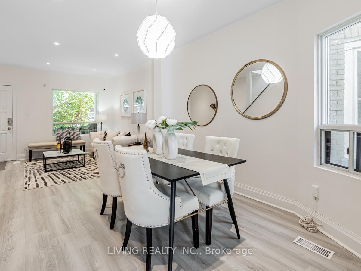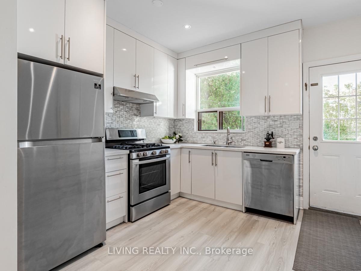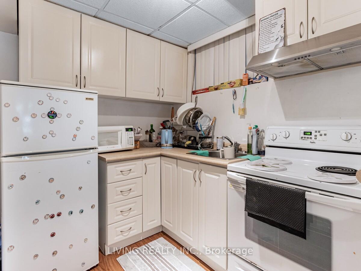$1,250,000
Available - For Sale
Listing ID: E9507393
116 Roseheath Ave , Toronto, M4C 3P5, Ontario
| Amazing Location In A Park Like Setting! A Lovely 3 Bedrooms Semi-Detached Sun-filled Home With Separate Entrance, Walk Out Basement (Currently Tenanted) W/Immediate Rental Income. Newly Renovated Kitchen, Bathroom and Flooring, Freshly Painted. Skylights On 2nd Floor. Bright & Welcoming Family Home W/Modern Design! Convenient Location Just South of Danforth, 8 Mins Walk To Coxwell Subway Station! 5 Mins Walk To School! Minutes To Restaurants And Park. A Home That You Don't Want To Miss Out. 2 Private Parking Spots At Rear Laneway. |
| Extras: S/S Appliances: Gas Stove, Fridge, B/I Dishwasher, Exhaust Fan & Stacked White Washer Dryer On MainFl. Fridge, Stove, Washer & Dryer in Basement (As Is). No Survey. Seller Does Not Warrant OrRepresent Retrofit/Legal Status Of Bsmt Apt |
| Price | $1,250,000 |
| Taxes: | $4356.11 |
| Address: | 116 Roseheath Ave , Toronto, M4C 3P5, Ontario |
| Lot Size: | 14.85 x 100.13 (Feet) |
| Directions/Cross Streets: | Danforth/Coxwell |
| Rooms: | 6 |
| Bedrooms: | 3 |
| Bedrooms +: | |
| Kitchens: | 2 |
| Family Room: | N |
| Basement: | Fin W/O, Sep Entrance |
| Property Type: | Semi-Detached |
| Style: | 2-Storey |
| Exterior: | Brick |
| Garage Type: | None |
| (Parking/)Drive: | Private |
| Drive Parking Spaces: | 2 |
| Pool: | None |
| Property Features: | Park, Public Transit, School |
| Fireplace/Stove: | N |
| Heat Source: | Gas |
| Heat Type: | Forced Air |
| Central Air Conditioning: | Central Air |
| Sewers: | Sewers |
| Water: | Municipal |
$
%
Years
This calculator is for demonstration purposes only. Always consult a professional
financial advisor before making personal financial decisions.
| Although the information displayed is believed to be accurate, no warranties or representations are made of any kind. |
| LIVING REALTY INC. |
|
|

RAY NILI
Broker
Dir:
(416) 837 7576
Bus:
(905) 731 2000
Fax:
(905) 886 7557
| Virtual Tour | Book Showing | Email a Friend |
Jump To:
At a Glance:
| Type: | Freehold - Semi-Detached |
| Area: | Toronto |
| Municipality: | Toronto |
| Neighbourhood: | Woodbine Corridor |
| Style: | 2-Storey |
| Lot Size: | 14.85 x 100.13(Feet) |
| Tax: | $4,356.11 |
| Beds: | 3 |
| Baths: | 2 |
| Fireplace: | N |
| Pool: | None |
Locatin Map:
Payment Calculator:
