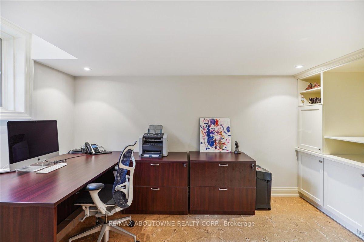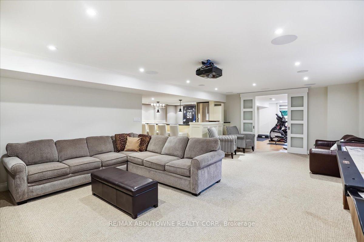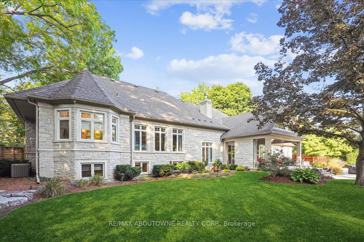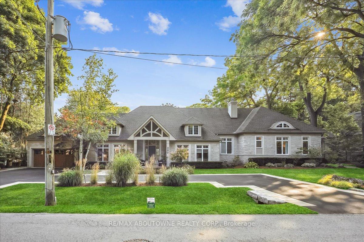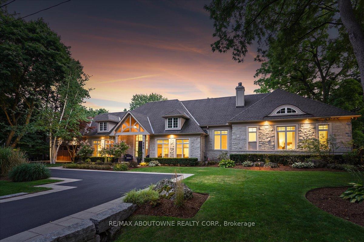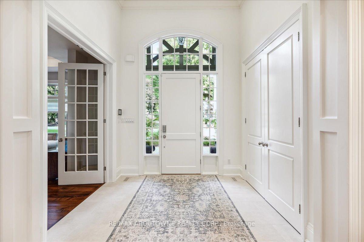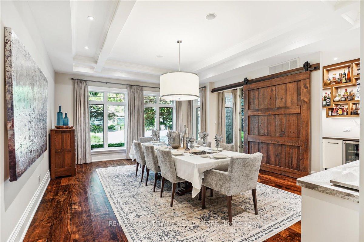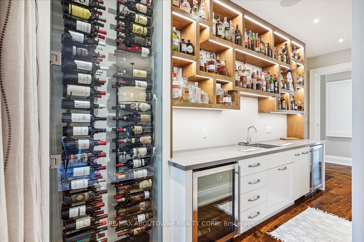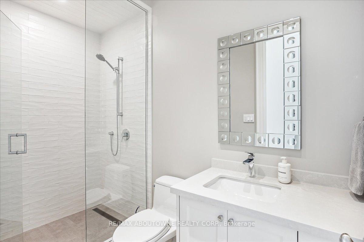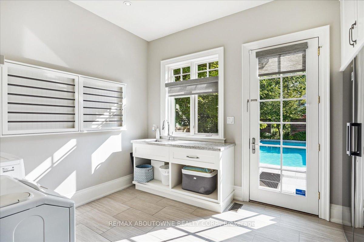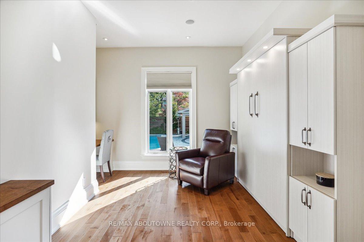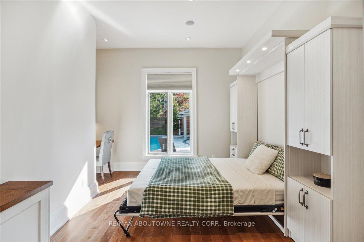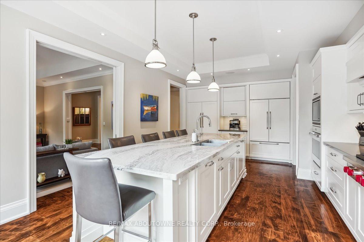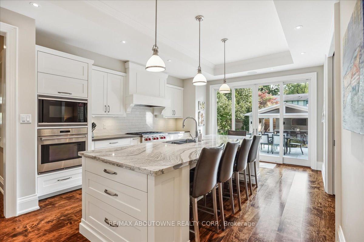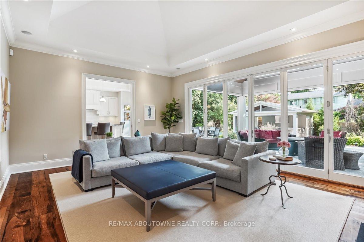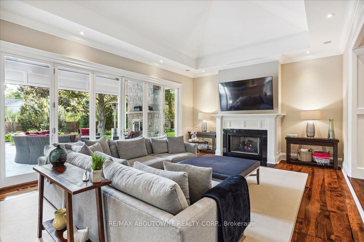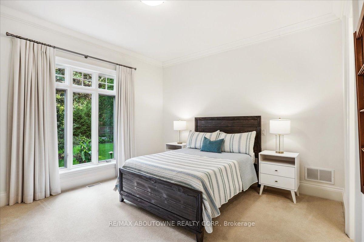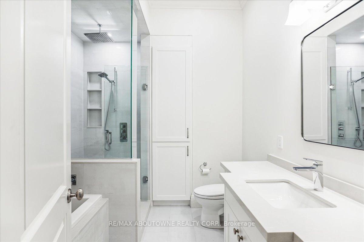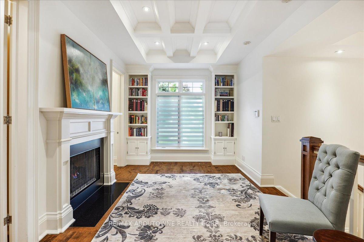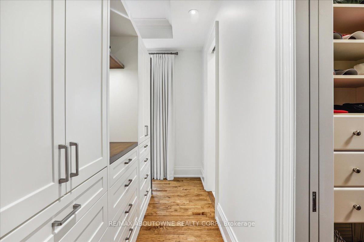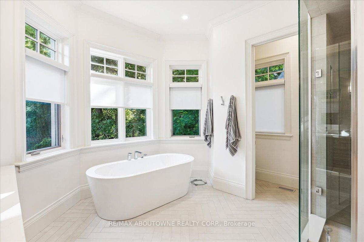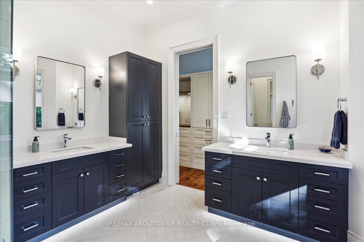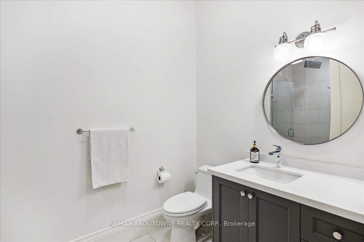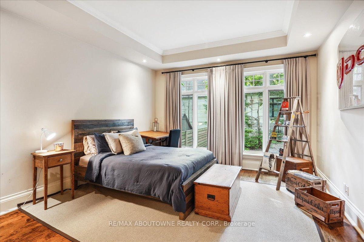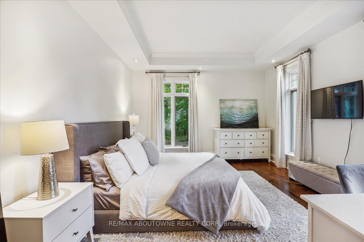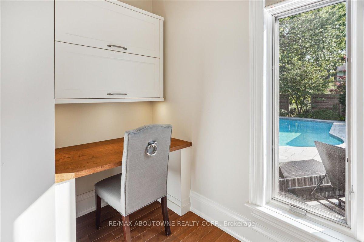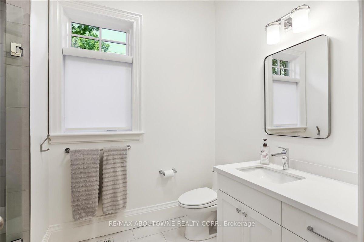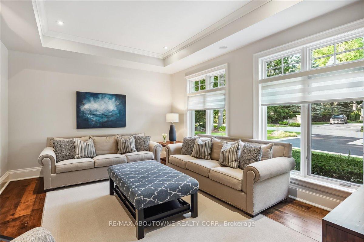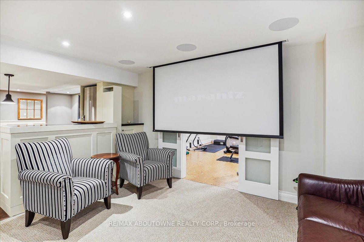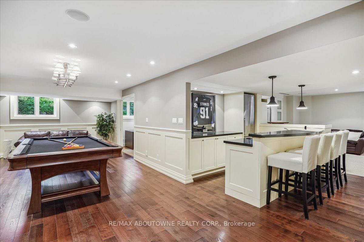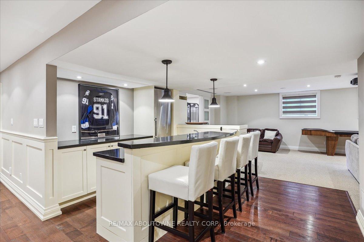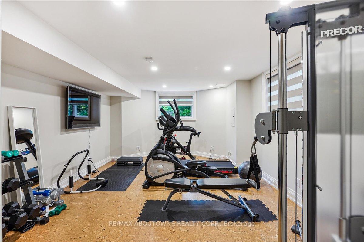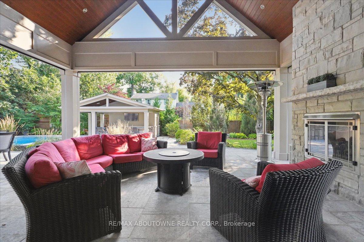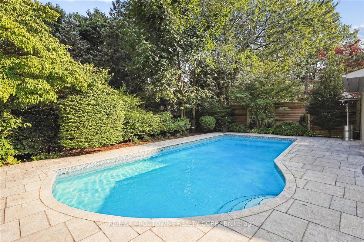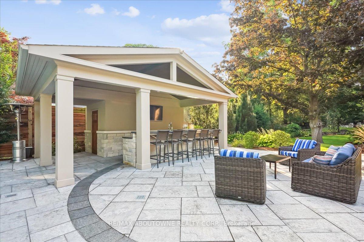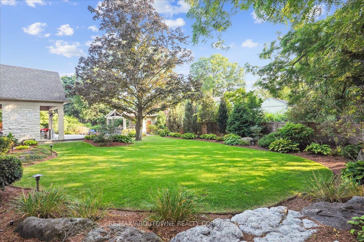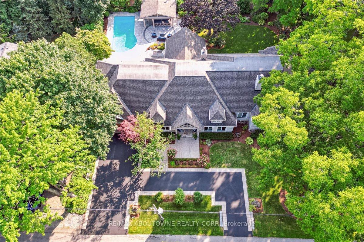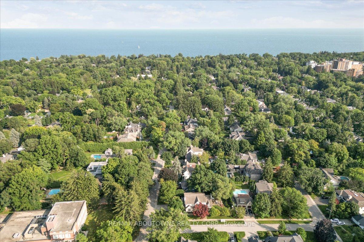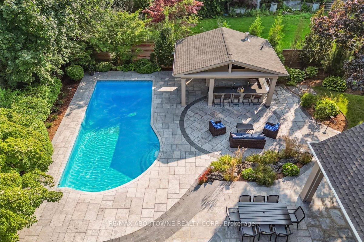$6,495,000
Available - For Sale
Listing ID: W9265179
280 Balsam Dr , Oakville, L6J 3X6, Ontario
| Welcome to an Extraordinary Custom-Built Masterpiece in Downtown Oakville. Step into unparalleled luxury with this stunning custom-built sidesplit, just moments away from the vibrant downtown Oakville and the serene lakefront. Spanning over 6,600 square feet of meticulously designed living space, this residence offers a blend of elegance and comfort. Each of the spacious bedrms features its own private ensuite, ensuring convenience and privacy for everyone. Entertain in style with 3 well-appointed bars, perfect for hosting gatherings or relaxing with friends. The homes incredible landscaping/hardscaping create a picturesque outdoor setting, complementing the beautifully maintained interior. Work from home with ease in one of the two dedicated offices, or unwind in the covered, screened porch with its inviting fireplace. Every inch of this home has been fully updated and boasts high-end finishes and thoughtful upgrades throughout. This property is more than just a home, it's a lifestyle! |
| Price | $6,495,000 |
| Taxes: | $28833.00 |
| Address: | 280 Balsam Dr , Oakville, L6J 3X6, Ontario |
| Lot Size: | 144.00 x 153.00 (Feet) |
| Acreage: | < .50 |
| Directions/Cross Streets: | Lakeshore East on Balsam |
| Rooms: | 10 |
| Rooms +: | 6 |
| Bedrooms: | 4 |
| Bedrooms +: | |
| Kitchens: | 1 |
| Family Room: | Y |
| Basement: | Crawl Space, Finished |
| Property Type: | Detached |
| Style: | Sidesplit 3 |
| Exterior: | Stone |
| Garage Type: | Attached |
| (Parking/)Drive: | Front Yard |
| Drive Parking Spaces: | 11 |
| Pool: | Inground |
| Other Structures: | Garden Shed |
| Approximatly Square Footage: | 5000+ |
| Property Features: | Fenced Yard, Level, Library, Marina |
| Fireplace/Stove: | Y |
| Heat Source: | Gas |
| Heat Type: | Forced Air |
| Central Air Conditioning: | Central Air |
| Sewers: | Sewers |
| Water: | Municipal |
$
%
Years
This calculator is for demonstration purposes only. Always consult a professional
financial advisor before making personal financial decisions.
| Although the information displayed is believed to be accurate, no warranties or representations are made of any kind. |
| RE/MAX ABOUTOWNE REALTY CORP. |
|
|

RAY NILI
Broker
Dir:
(416) 837 7576
Bus:
(905) 731 2000
Fax:
(905) 886 7557
| Virtual Tour | Book Showing | Email a Friend |
Jump To:
At a Glance:
| Type: | Freehold - Detached |
| Area: | Halton |
| Municipality: | Oakville |
| Neighbourhood: | Old Oakville |
| Style: | Sidesplit 3 |
| Lot Size: | 144.00 x 153.00(Feet) |
| Tax: | $28,833 |
| Beds: | 4 |
| Baths: | 7 |
| Fireplace: | Y |
| Pool: | Inground |
Locatin Map:
Payment Calculator:
