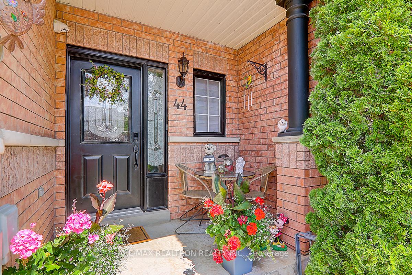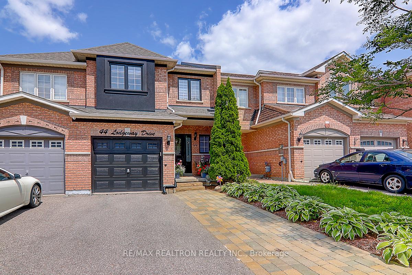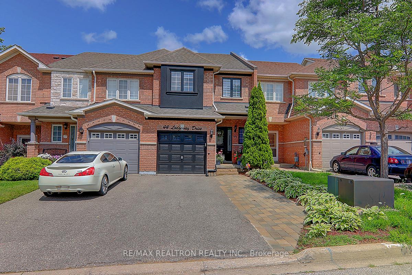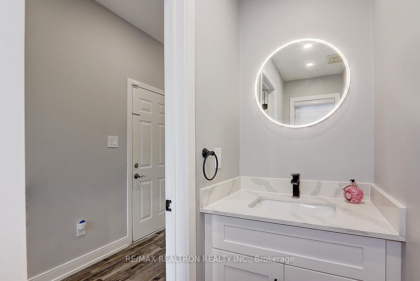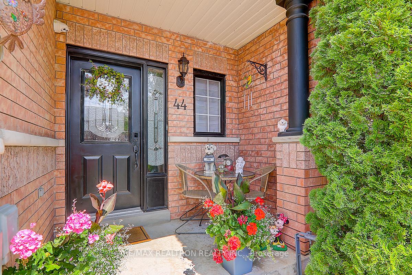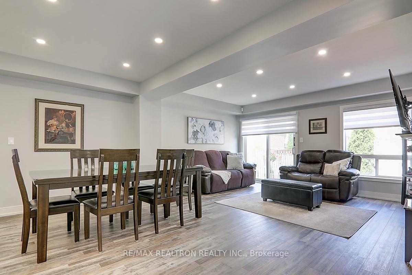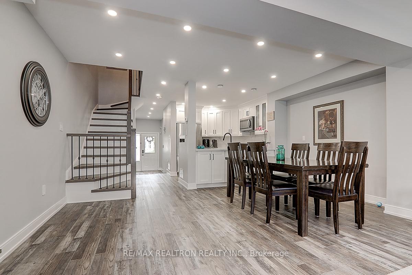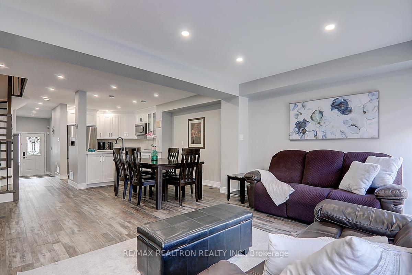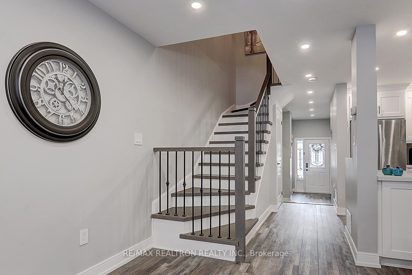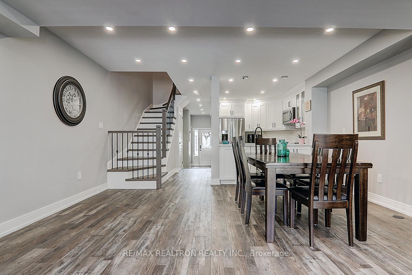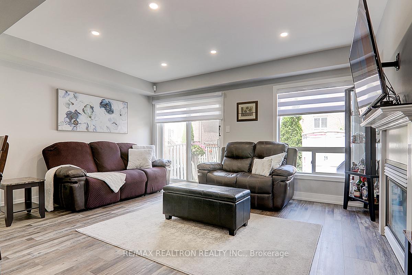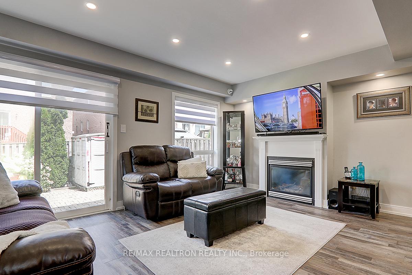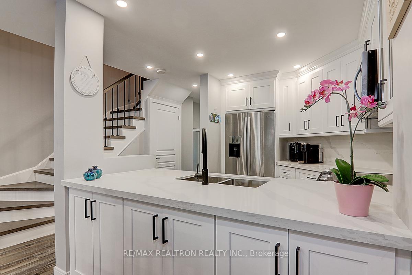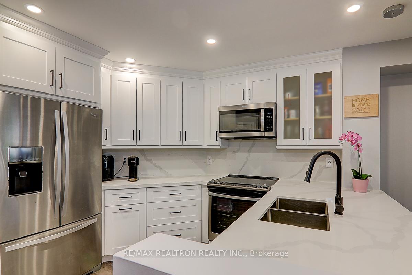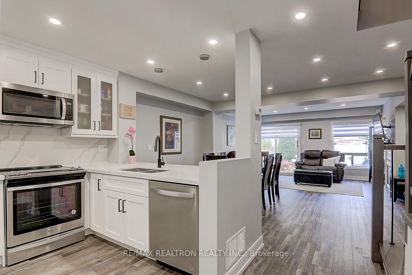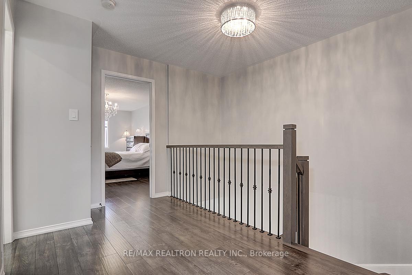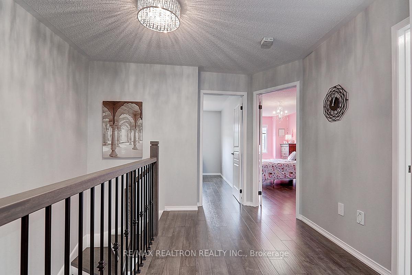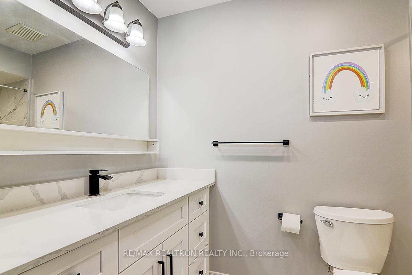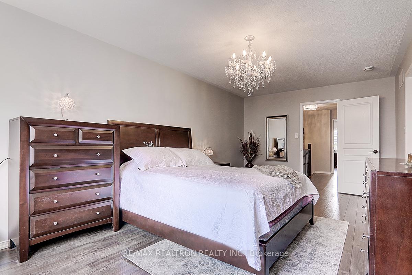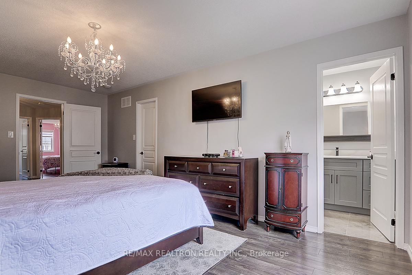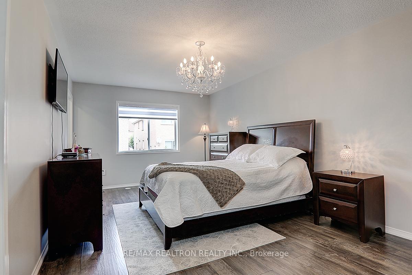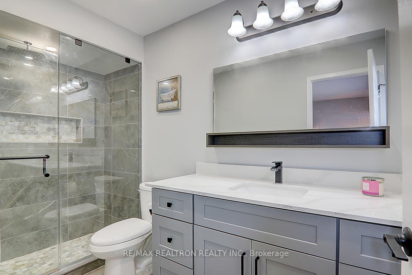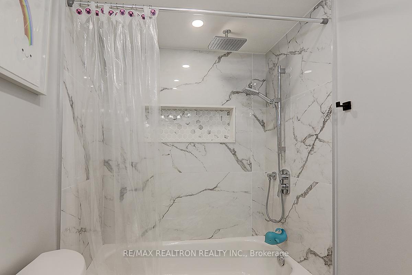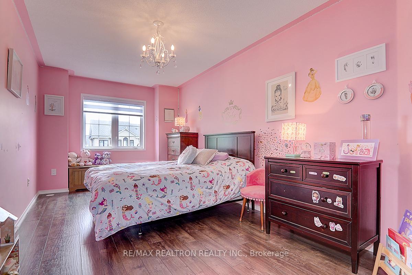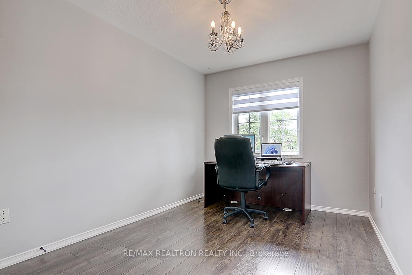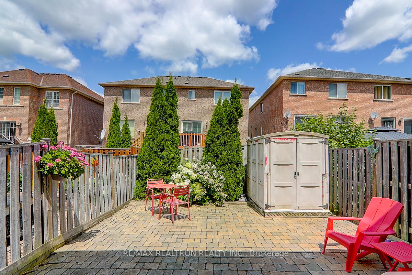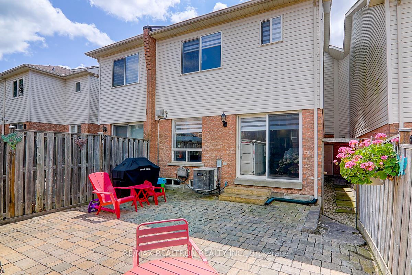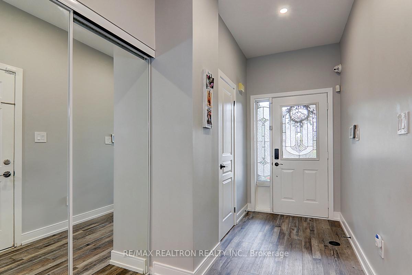$1,038,000
Available - For Sale
Listing ID: N9387265
44 Lodgeway Dr , Vaughan, L6A 3S6, Ontario
| Welcome to this stunning fully renovated townhouse that epitomizes modern design and comfort. Featuring an open concept layout, this home seamlessly blends contemporary style with functional living spaces.Enjoy cozy evenings by the elegant gas fireplace, adding warmth and ambiance to the living area.The garage provides direct access to the backyard, perfect for outdoor entertaining and convenience. Rear of the house is detached from the neighbour on the east side.The driveway can accommodate up to 3 cars, ensuring plenty of parking space for you and your guests.Don't miss the opportunity to own this exquisite townhouse that combines modern living with exceptional comfort. No Sidewalk. Schedule a viewing today! |
| Extras: Close to North Maple Regional Park. Go Stations(King&Maple). Golf Courses. Families will appreciate the proximity to public and Catholic schools(St.Raphael,Herbert Carnegie, Viola Desmond) making it an ideal location to raise children. |
| Price | $1,038,000 |
| Taxes: | $3572.77 |
| Address: | 44 Lodgeway Dr , Vaughan, L6A 3S6, Ontario |
| Lot Size: | 19.70 x 98.53 (Feet) |
| Directions/Cross Streets: | Keele / Kirby |
| Rooms: | 6 |
| Bedrooms: | 3 |
| Bedrooms +: | |
| Kitchens: | 1 |
| Family Room: | N |
| Basement: | Full, Unfinished |
| Property Type: | Att/Row/Twnhouse |
| Style: | 2-Storey |
| Exterior: | Brick |
| Garage Type: | Built-In |
| (Parking/)Drive: | Available |
| Drive Parking Spaces: | 3 |
| Pool: | None |
| Approximatly Square Footage: | 1500-2000 |
| Fireplace/Stove: | Y |
| Heat Source: | Gas |
| Heat Type: | Forced Air |
| Central Air Conditioning: | Central Air |
| Sewers: | Sewers |
| Water: | Municipal |
$
%
Years
This calculator is for demonstration purposes only. Always consult a professional
financial advisor before making personal financial decisions.
| Although the information displayed is believed to be accurate, no warranties or representations are made of any kind. |
| RE/MAX REALTRON REALTY INC. |
|
|

RAY NILI
Broker
Dir:
(416) 837 7576
Bus:
(905) 731 2000
Fax:
(905) 886 7557
| Virtual Tour | Book Showing | Email a Friend |
Jump To:
At a Glance:
| Type: | Freehold - Att/Row/Twnhouse |
| Area: | York |
| Municipality: | Vaughan |
| Neighbourhood: | Rural Vaughan |
| Style: | 2-Storey |
| Lot Size: | 19.70 x 98.53(Feet) |
| Tax: | $3,572.77 |
| Beds: | 3 |
| Baths: | 3 |
| Fireplace: | Y |
| Pool: | None |
Locatin Map:
Payment Calculator:
