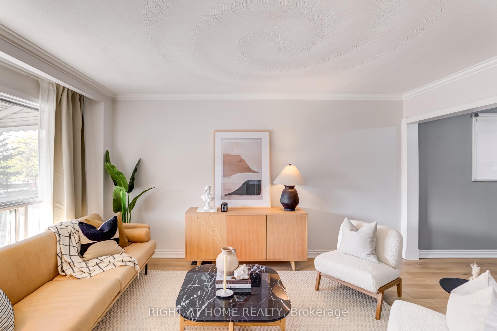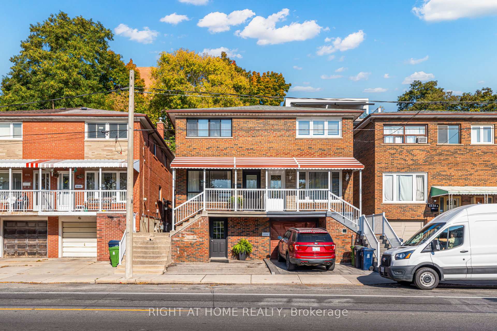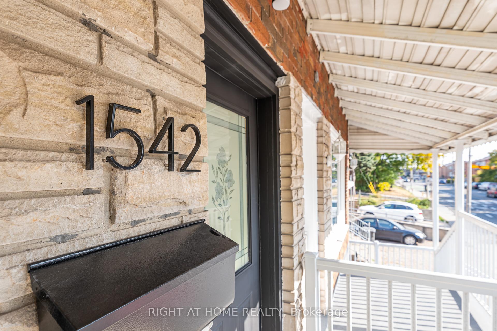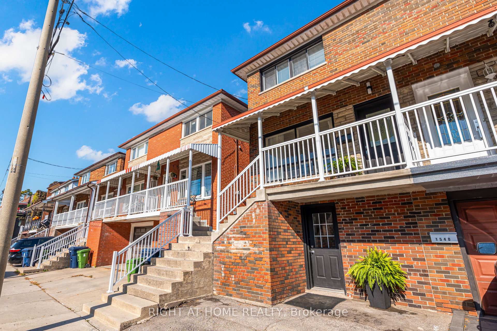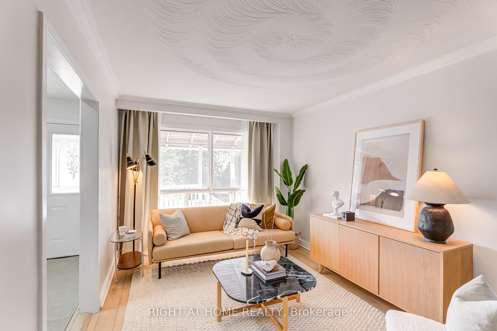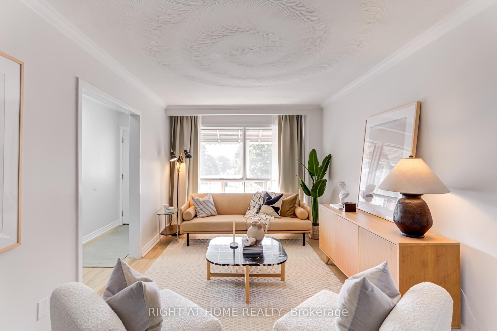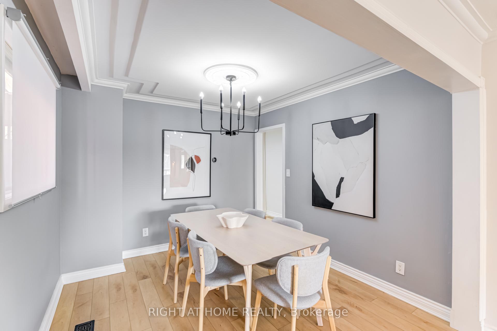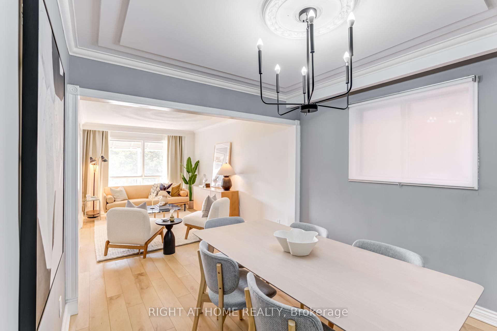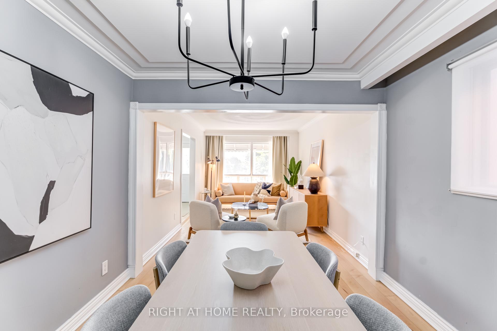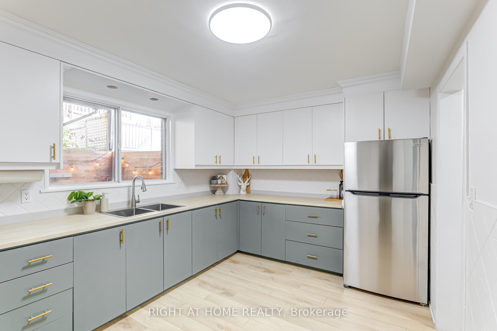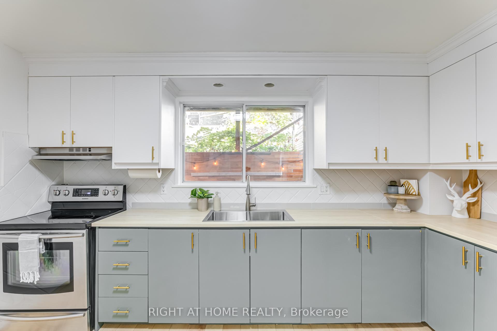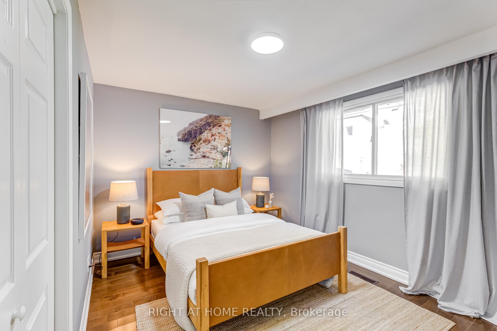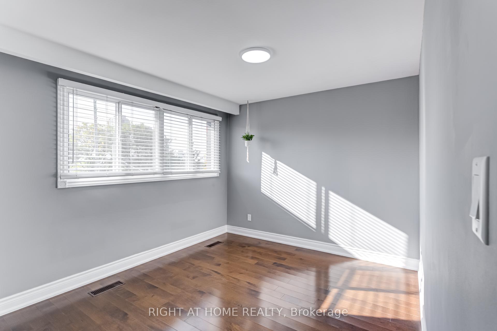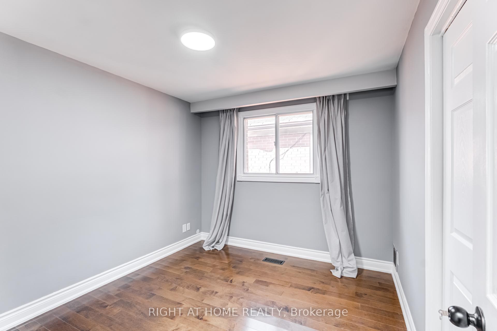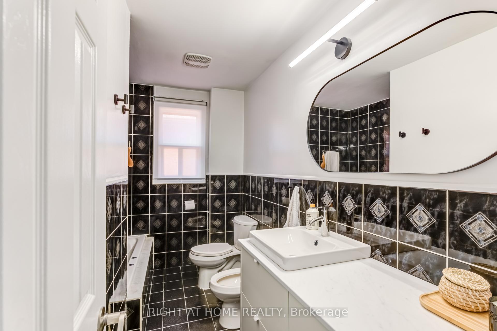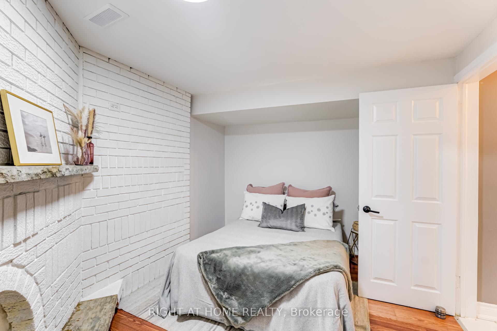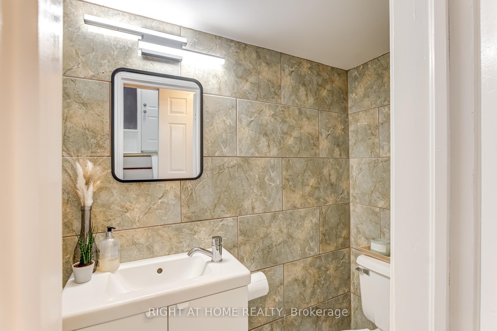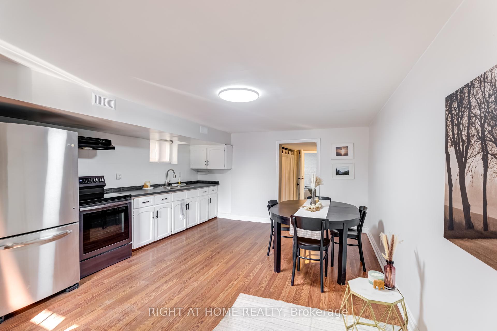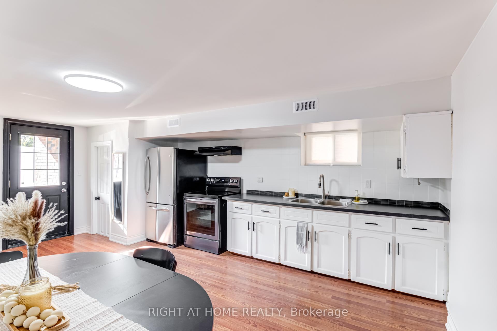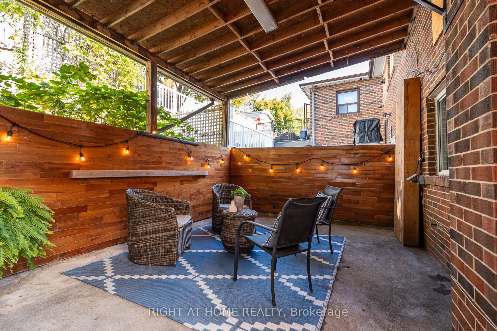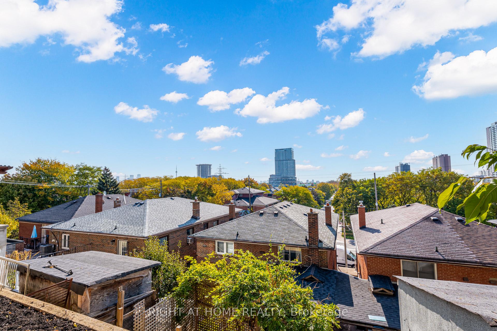$1,150,000
Available - For Sale
Listing ID: W9770346
1542 Davenport Rd , Toronto, M6H 2J1, Ontario
| Welcome to 1542 Davenport Road, a beautifully built family home in the heart of Toronto. This charming residence features a bright and spacious living and dining area on the main floor, complete with an updated kitchen. Upstairs, you'll find three generously sized bedrooms and a well appointed 4-piece bathroom. The lower level includes a separate 1-bedroom, 1-bathroom unit with a full kitchen and an above ground walkout-ideal for rental income or extended family. The backyard offers sweeping views of the city, providing the perfect space for relaxation. With multiple upgrades throughout, don't miss this incredible opportunity in a prime location. |
| Extras: Conveniently located to schools, parks, transit and shopping. |
| Price | $1,150,000 |
| Taxes: | $4649.30 |
| Address: | 1542 Davenport Rd , Toronto, M6H 2J1, Ontario |
| Lot Size: | 18.00 x 116.00 (Feet) |
| Directions/Cross Streets: | Davenport Road/St Clarens Ave |
| Rooms: | 6 |
| Rooms +: | 2 |
| Bedrooms: | 3 |
| Bedrooms +: | 1 |
| Kitchens: | 1 |
| Kitchens +: | 1 |
| Family Room: | Y |
| Basement: | Finished |
| Approximatly Age: | 51-99 |
| Property Type: | Semi-Detached |
| Style: | 2-Storey |
| Exterior: | Brick Front |
| Garage Type: | None |
| (Parking/)Drive: | None |
| Drive Parking Spaces: | 0 |
| Pool: | None |
| Approximatly Age: | 51-99 |
| Fireplace/Stove: | Y |
| Heat Source: | Gas |
| Heat Type: | Forced Air |
| Central Air Conditioning: | Central Air |
| Sewers: | Sewers |
| Water: | Municipal |
$
%
Years
This calculator is for demonstration purposes only. Always consult a professional
financial advisor before making personal financial decisions.
| Although the information displayed is believed to be accurate, no warranties or representations are made of any kind. |
| RIGHT AT HOME REALTY |
|
|

RAY NILI
Broker
Dir:
(416) 837 7576
Bus:
(905) 731 2000
Fax:
(905) 886 7557
| Virtual Tour | Book Showing | Email a Friend |
Jump To:
At a Glance:
| Type: | Freehold - Semi-Detached |
| Area: | Toronto |
| Municipality: | Toronto |
| Neighbourhood: | Corso Italia-Davenport |
| Style: | 2-Storey |
| Lot Size: | 18.00 x 116.00(Feet) |
| Approximate Age: | 51-99 |
| Tax: | $4,649.3 |
| Beds: | 3+1 |
| Baths: | 3 |
| Fireplace: | Y |
| Pool: | None |
Locatin Map:
Payment Calculator:
