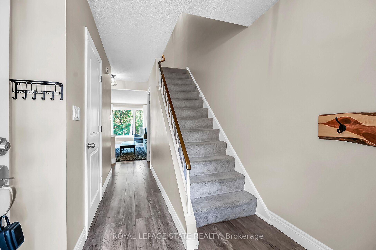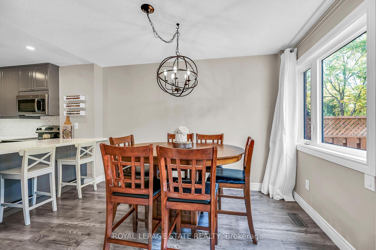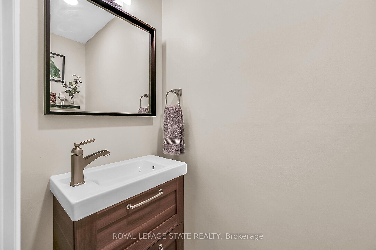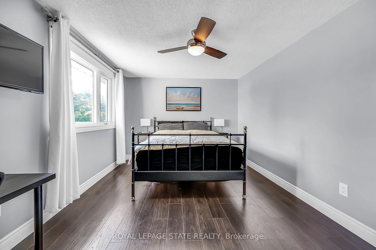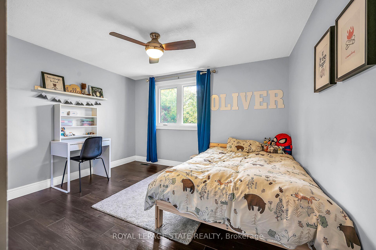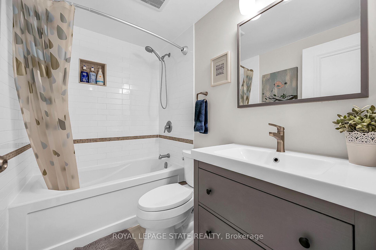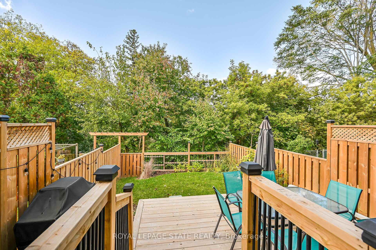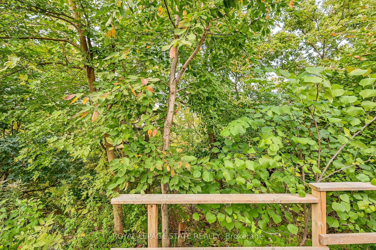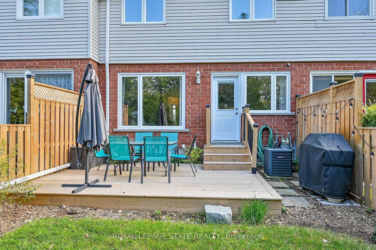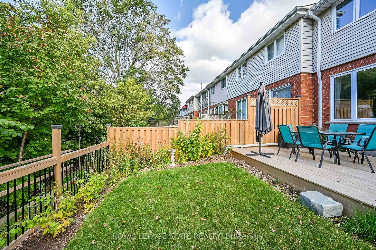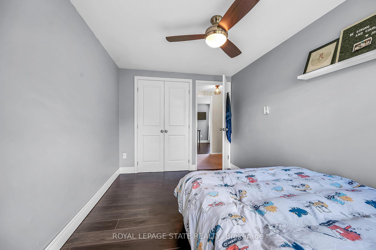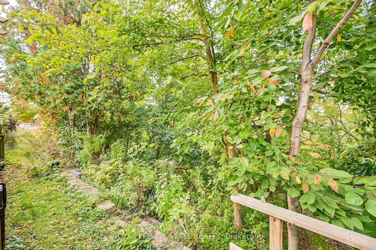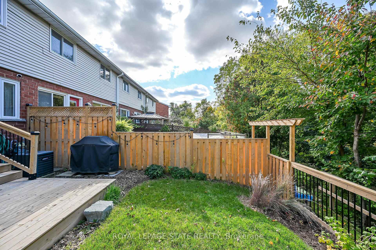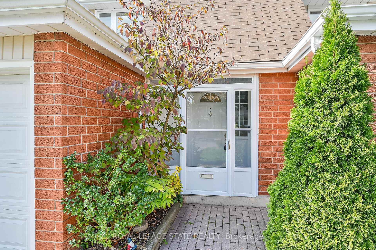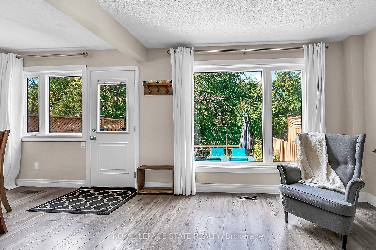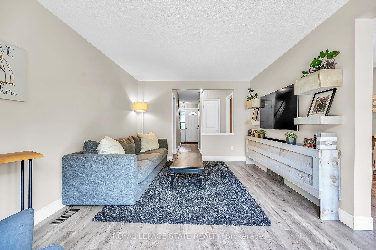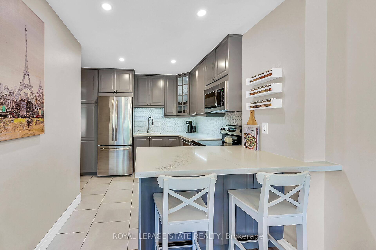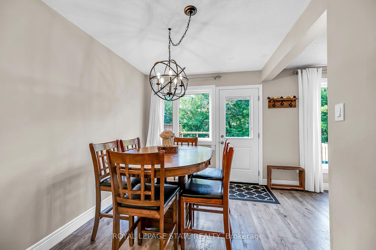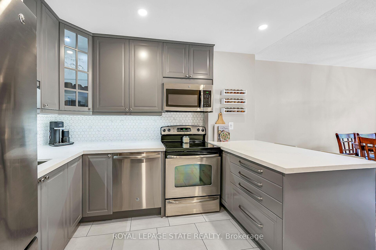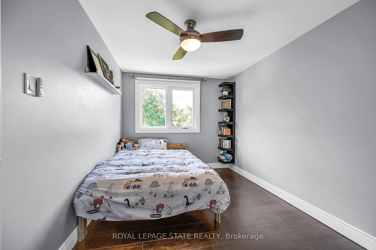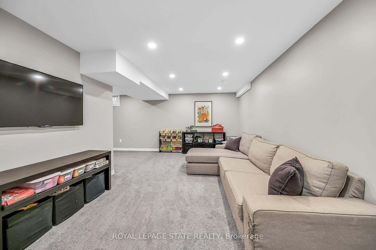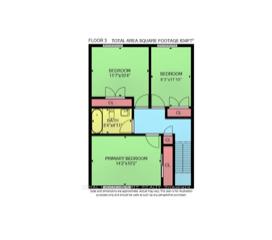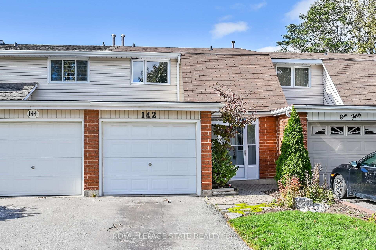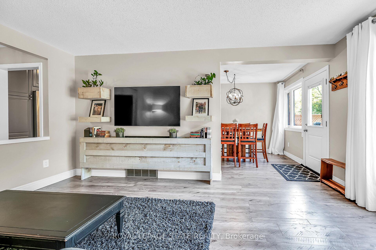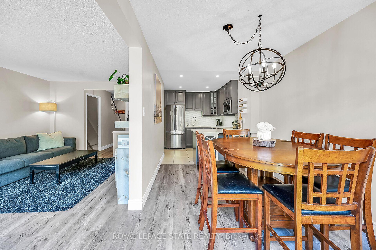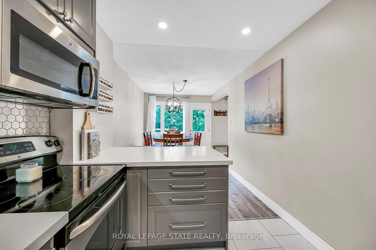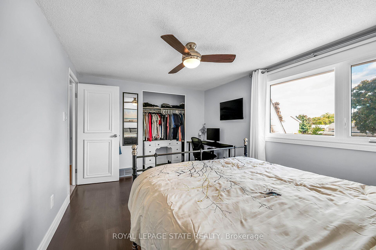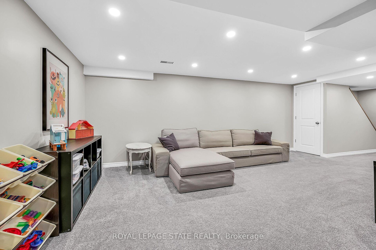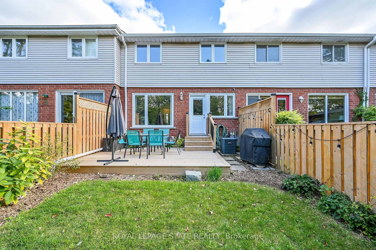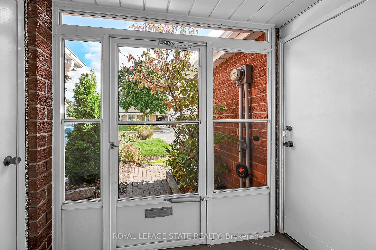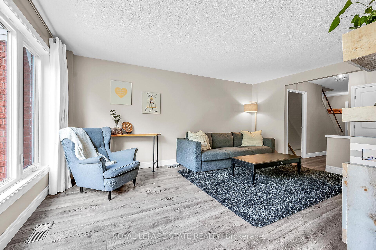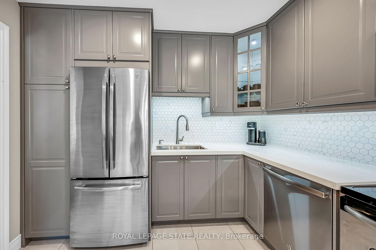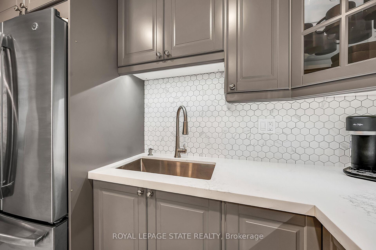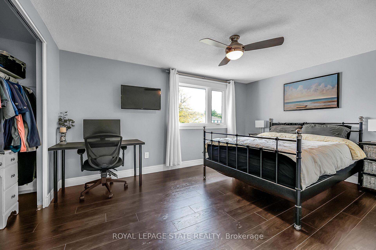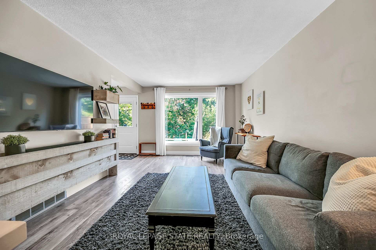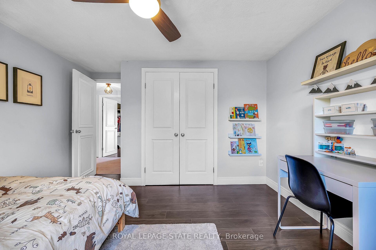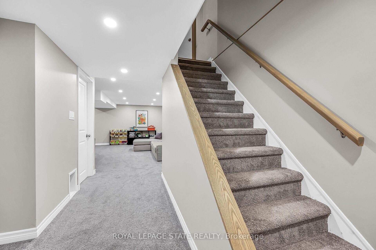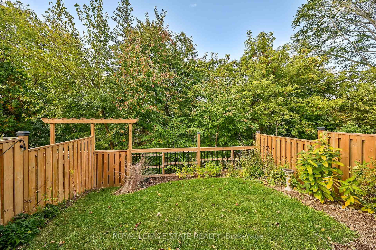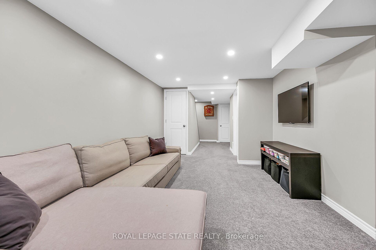$649,900
Available - For Sale
Listing ID: X10420877
142 St Andrews Dr , Hamilton, L8K 6C3, Ontario
| Welcome to 142 St Andrews! This lovely 3 bedroom, 1.5 bath freehold townhome is completely move-in ready! Backing onto the Red Hill Valley, this beautifully renovated home is waiting for the next family to make it their own. Walking into the spacious foyer you feel the warmth and love immediately. The main floor has an inviting living room with large windows looking out into the private backyard backing onto forest (no rear neighbours!). The renovated kitchen (2020) and dining room are gorgeous. The second floor boasts 3 good sized bedrooms including the large primary, and a renovated 4-piece bathroom (2017). The fully finished basement is spacious, while still having that wonderful cozy feel. There is plenty of storage. This home is close to great schools, quick access to the Red Hill Valley Parkway, golf courses, trails, and much more. This beauty will not last, book your private viewing today! Rooms were measured from the widest point. |
| Price | $649,900 |
| Taxes: | $3531.00 |
| Address: | 142 St Andrews Dr , Hamilton, L8K 6C3, Ontario |
| Lot Size: | 20.75 x 116.90 (Feet) |
| Directions/Cross Streets: | Glen Manor |
| Rooms: | 10 |
| Bedrooms: | 3 |
| Bedrooms +: | |
| Kitchens: | 1 |
| Family Room: | N |
| Basement: | Finished, Full |
| Approximatly Age: | 51-99 |
| Property Type: | Att/Row/Twnhouse |
| Style: | 2-Storey |
| Exterior: | Alum Siding, Brick |
| Garage Type: | Attached |
| (Parking/)Drive: | Front Yard |
| Drive Parking Spaces: | 1 |
| Pool: | None |
| Approximatly Age: | 51-99 |
| Approximatly Square Footage: | 1100-1500 |
| Property Features: | Golf, Grnbelt/Conserv, Public Transit, River/Stream, School, Wooded/Treed |
| Fireplace/Stove: | N |
| Heat Source: | Gas |
| Heat Type: | Forced Air |
| Central Air Conditioning: | Central Air |
| Sewers: | Sewers |
| Water: | Municipal |
$
%
Years
This calculator is for demonstration purposes only. Always consult a professional
financial advisor before making personal financial decisions.
| Although the information displayed is believed to be accurate, no warranties or representations are made of any kind. |
| ROYAL LEPAGE STATE REALTY |
|
|

RAY NILI
Broker
Dir:
(416) 837 7576
Bus:
(905) 731 2000
Fax:
(905) 886 7557
| Virtual Tour | Book Showing | Email a Friend |
Jump To:
At a Glance:
| Type: | Freehold - Att/Row/Twnhouse |
| Area: | Hamilton |
| Municipality: | Hamilton |
| Neighbourhood: | Vincent |
| Style: | 2-Storey |
| Lot Size: | 20.75 x 116.90(Feet) |
| Approximate Age: | 51-99 |
| Tax: | $3,531 |
| Beds: | 3 |
| Baths: | 3 |
| Fireplace: | N |
| Pool: | None |
Locatin Map:
Payment Calculator:
