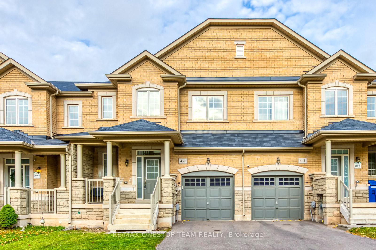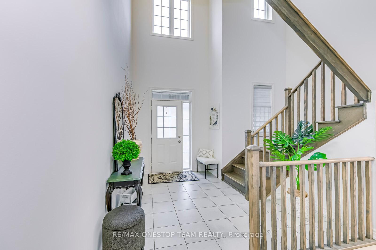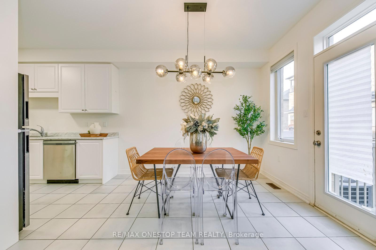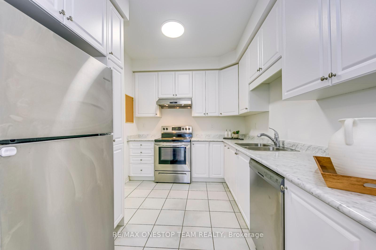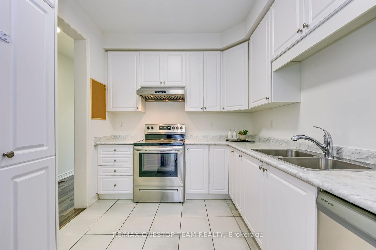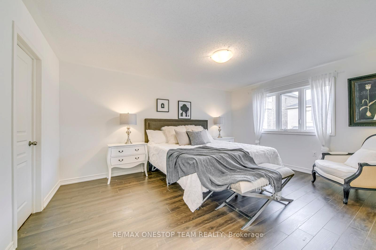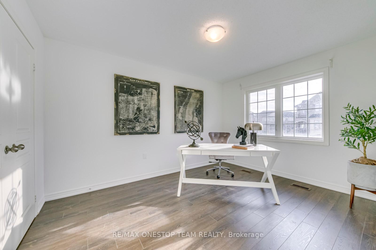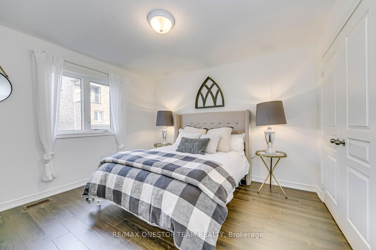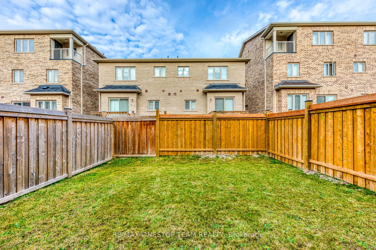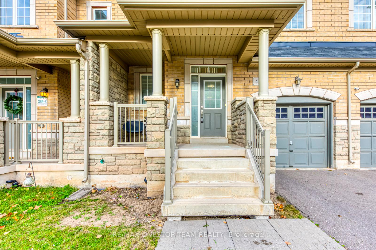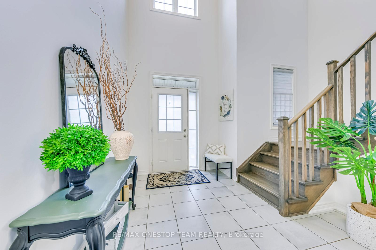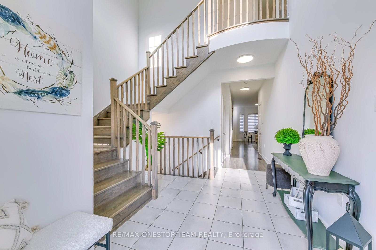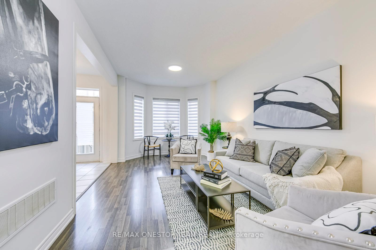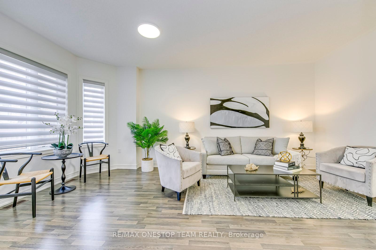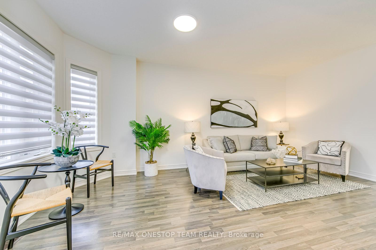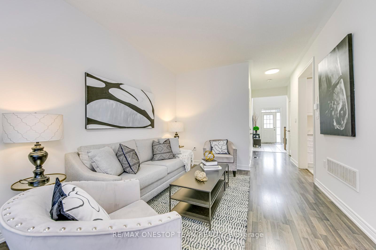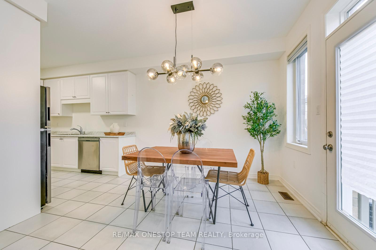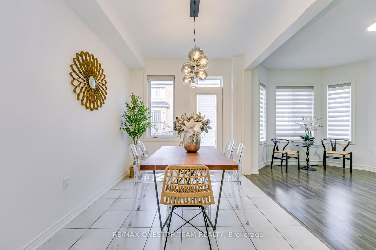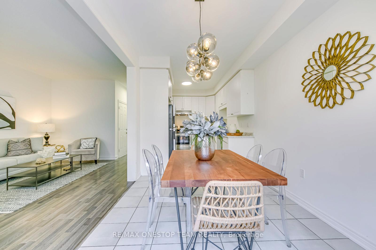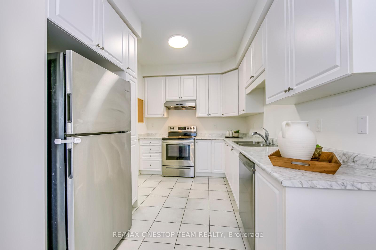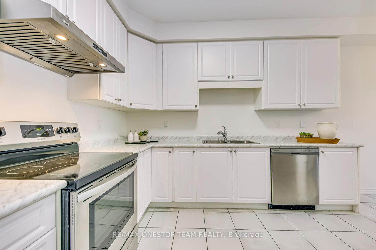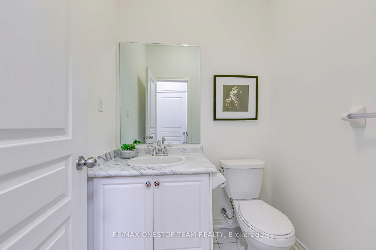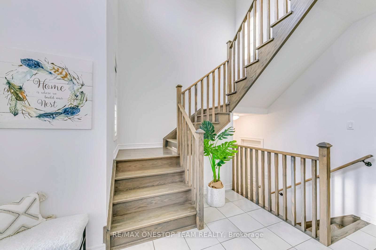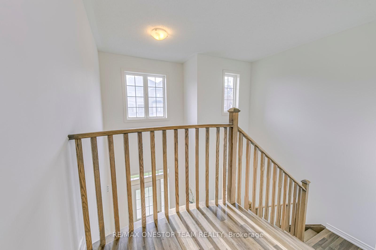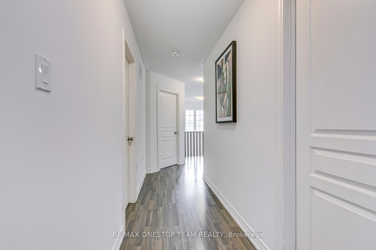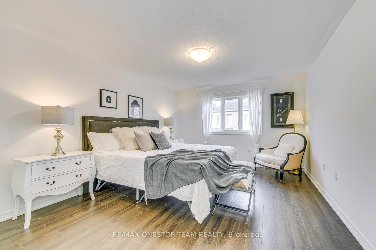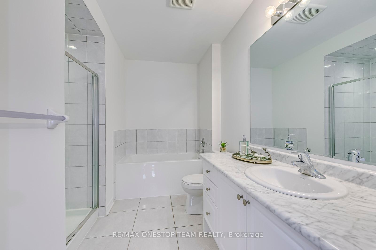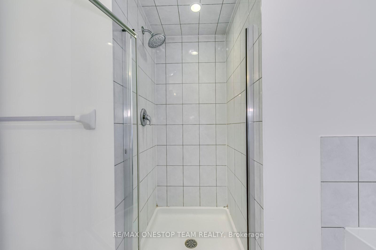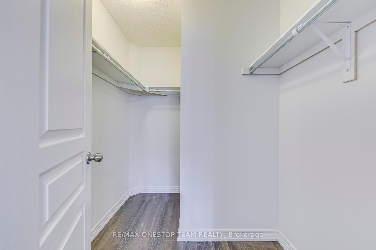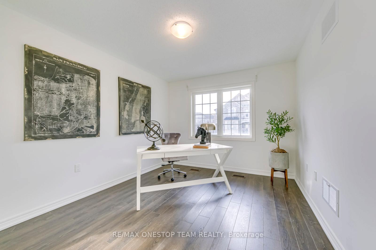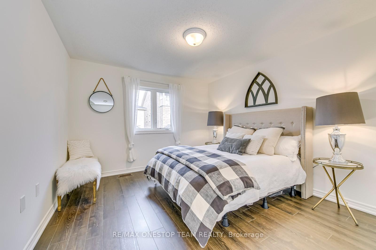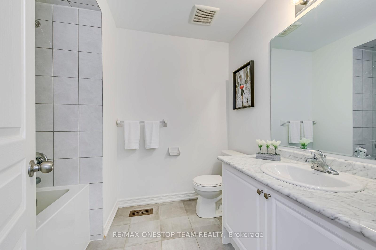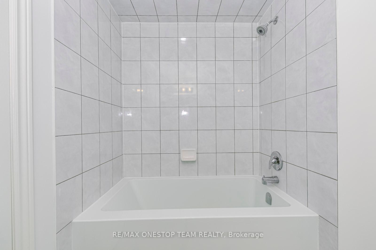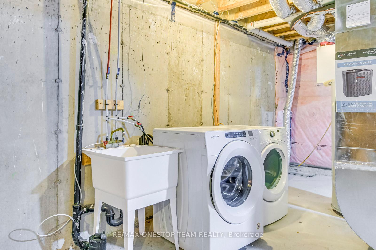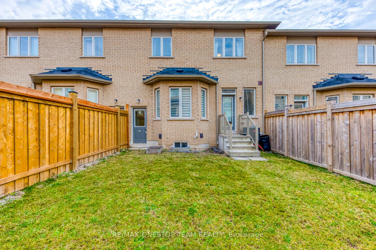$1,189,000
Available - For Sale
Listing ID: W9513215
439 Silver Maple Rd , Oakville, L6H 0S3, Ontario
| Welcome To 439 Silver Maple, An Executive Greenpark 2-Storey Townhouse Nestled In The Prestigious Upper Oaks Community In Oakville. 100% Freehold! This Beautiful 1,777 Sqft Home Caters To Your Family's Every Need, Featuring A Large, Covered Porch, 3 Bedrooms, 3 Bathrooms, An Inviting Foyer With 17-Ft Ceiling Height, And A Grand Primary Bedroom With A Spa-Like Ensuite And Walk-In Closet. The Main Floor Boasts 9-Ft Ceilings, Accentuating The Space And Elegance, While The Well-Appointed Eat-In Kitchen Opens Up To The Backyard For Seamless Indoor-Outdoor Living. Direct Access To Garage From Both Inside The Home and Backyard. Embrace Tranquility With Abundant Greenspace And Golf Courses Nearby. Enjoy The Convenience Of Being Close To Hwys 401/403/407, Desirable Schools, Parks, Shopping, And All Essential Amenities. |
| Extras: Fridge, Stove, Range Hood, Washer and Dryer |
| Price | $1,189,000 |
| Taxes: | $5164.86 |
| Address: | 439 Silver Maple Rd , Oakville, L6H 0S3, Ontario |
| Lot Size: | 24.61 x 90.22 (Feet) |
| Directions/Cross Streets: | Dundas St & Postridge |
| Rooms: | 7 |
| Bedrooms: | 3 |
| Bedrooms +: | |
| Kitchens: | 1 |
| Family Room: | N |
| Basement: | Full |
| Property Type: | Att/Row/Twnhouse |
| Style: | 2-Storey |
| Exterior: | Brick |
| Garage Type: | Built-In |
| (Parking/)Drive: | Private |
| Drive Parking Spaces: | 1 |
| Pool: | None |
| Approximatly Square Footage: | 1500-2000 |
| Property Features: | Fenced Yard, Park, School |
| Fireplace/Stove: | N |
| Heat Source: | Gas |
| Heat Type: | Forced Air |
| Central Air Conditioning: | Central Air |
| Laundry Level: | Lower |
| Sewers: | Sewers |
| Water: | Municipal |
$
%
Years
This calculator is for demonstration purposes only. Always consult a professional
financial advisor before making personal financial decisions.
| Although the information displayed is believed to be accurate, no warranties or representations are made of any kind. |
| RE/MAX ONESTOP TEAM REALTY |
|
|

RAY NILI
Broker
Dir:
(416) 837 7576
Bus:
(905) 731 2000
Fax:
(905) 886 7557
| Virtual Tour | Book Showing | Email a Friend |
Jump To:
At a Glance:
| Type: | Freehold - Att/Row/Twnhouse |
| Area: | Halton |
| Municipality: | Oakville |
| Neighbourhood: | Rural Oakville |
| Style: | 2-Storey |
| Lot Size: | 24.61 x 90.22(Feet) |
| Tax: | $5,164.86 |
| Beds: | 3 |
| Baths: | 3 |
| Fireplace: | N |
| Pool: | None |
Locatin Map:
Payment Calculator:
