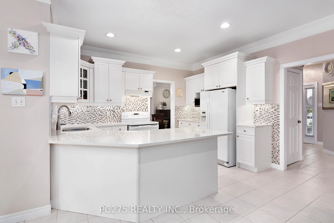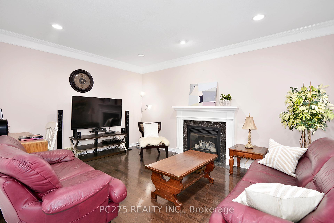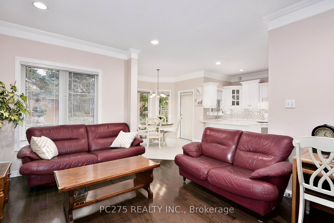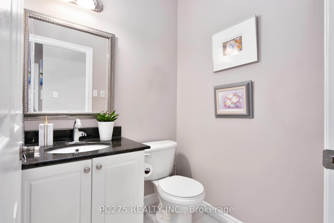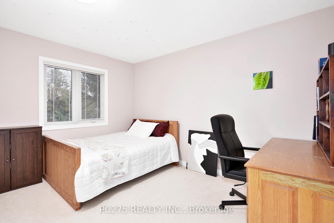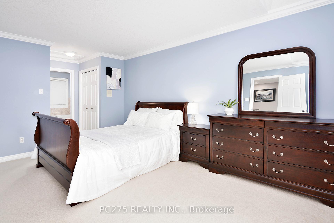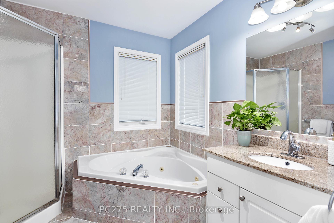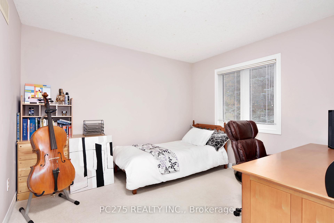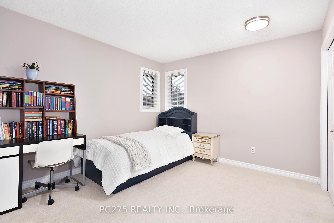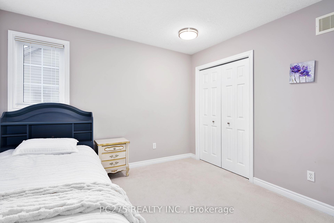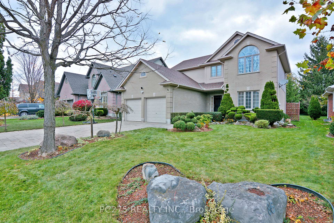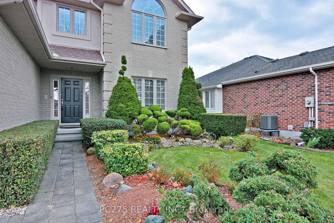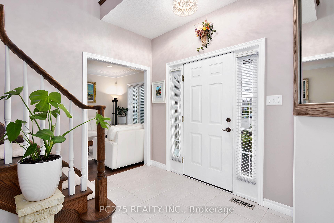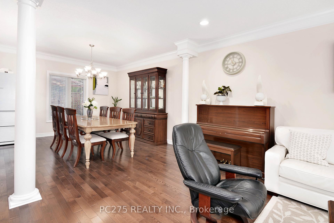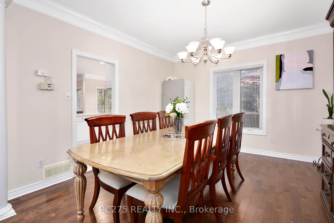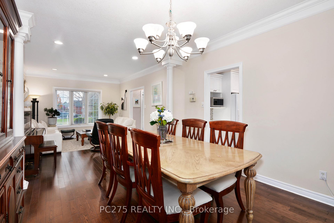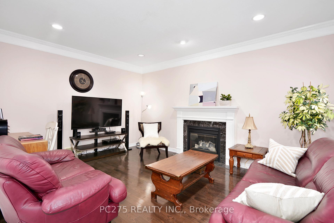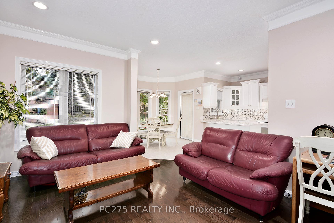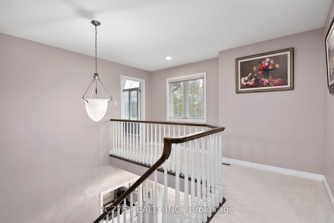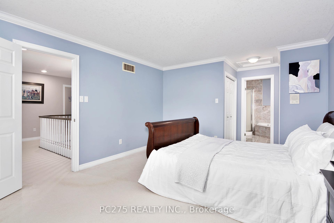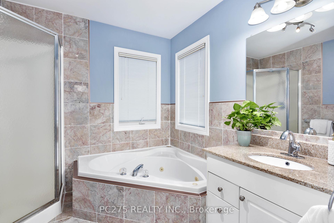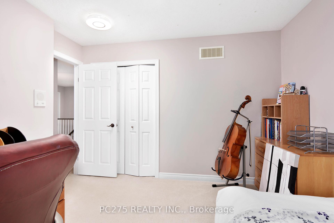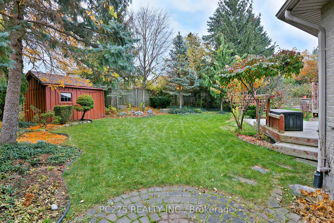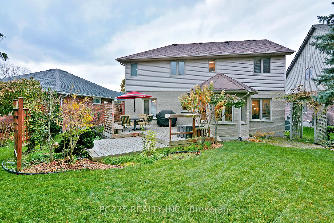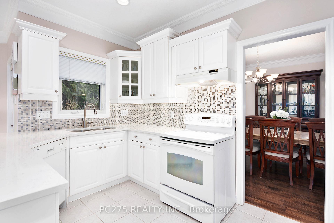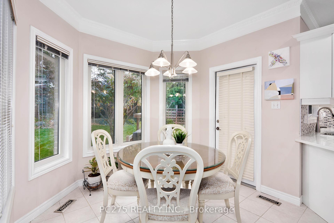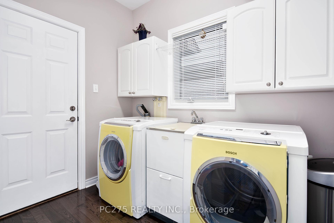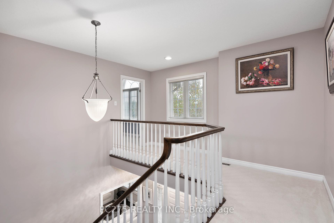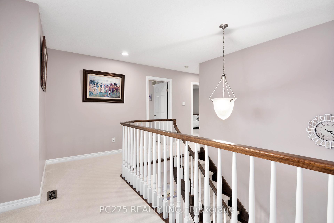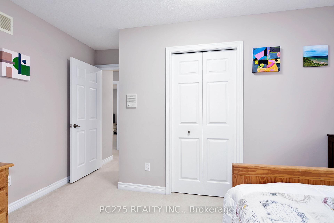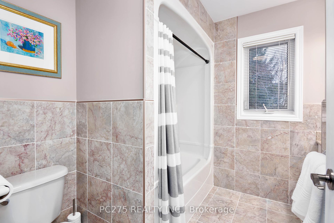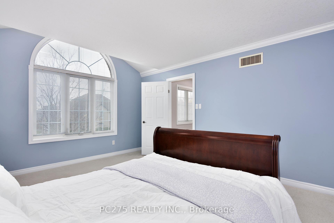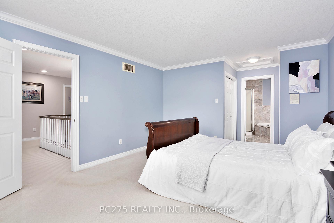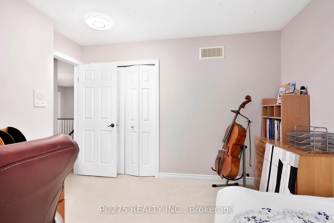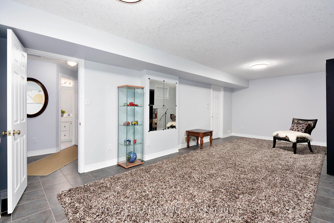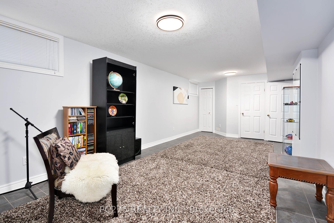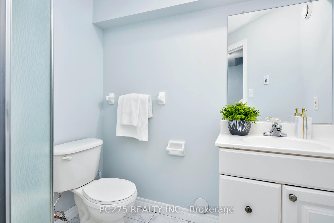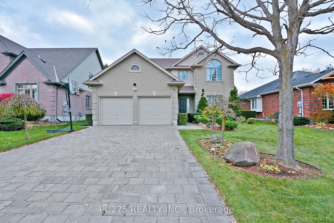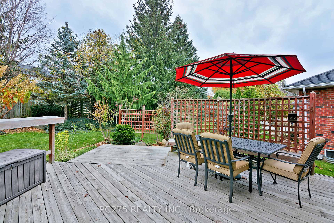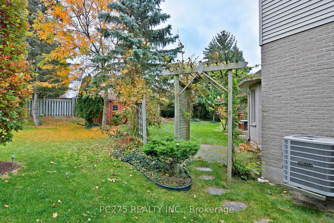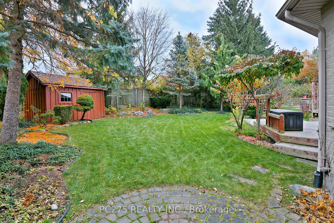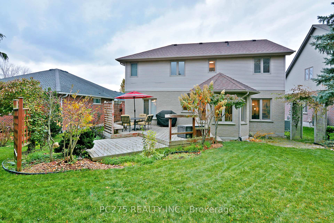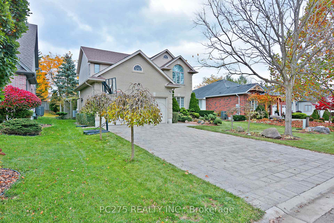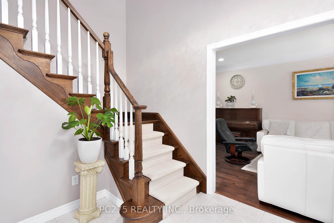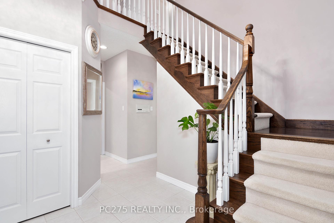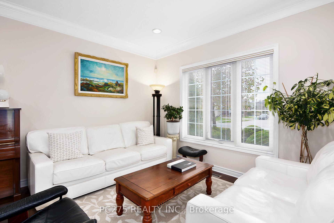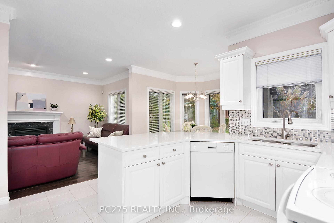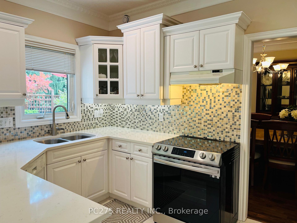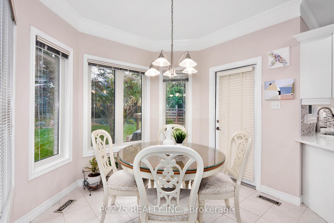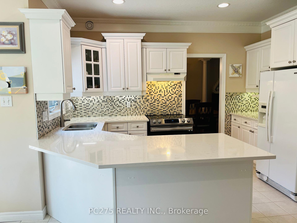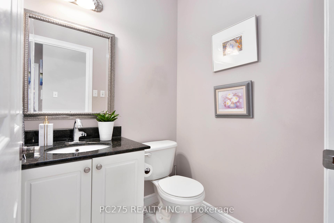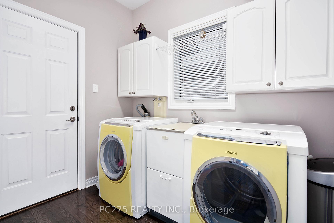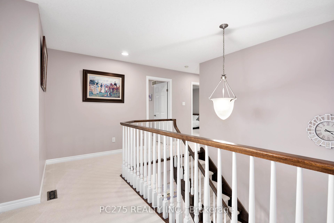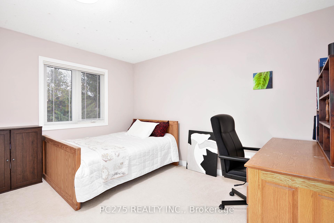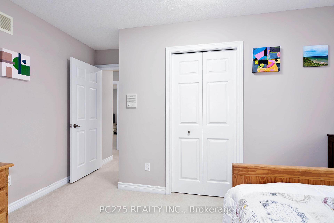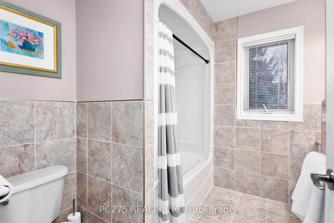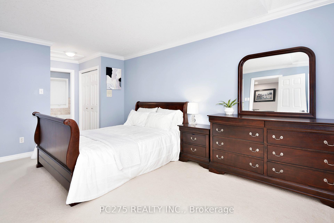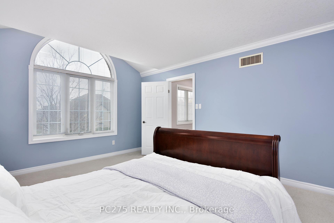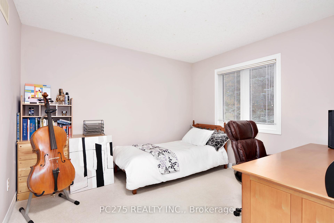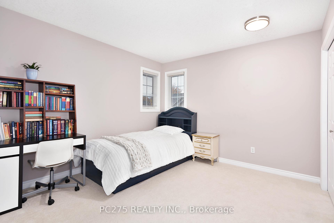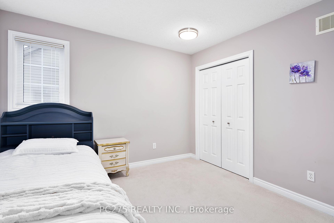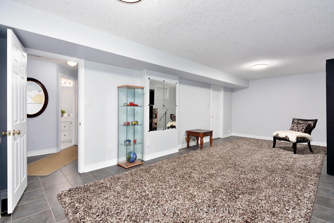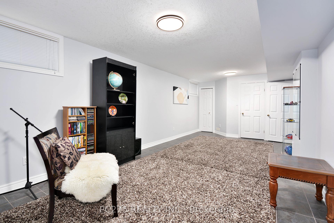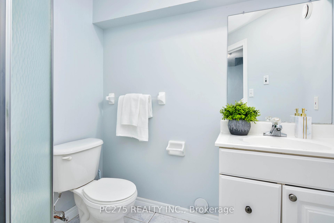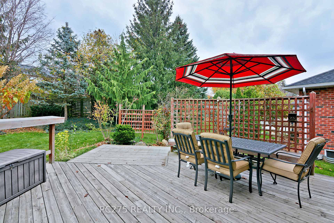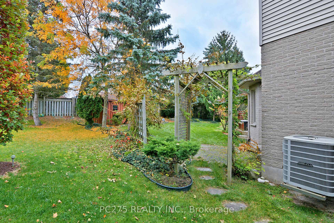$929,000
Available - For Sale
Listing ID: X9257595
86 Cheltenham Rd , London, N6H 5P9, Ontario
| This well-maintained 4-bedroom home is located in the sought-after Hunt Club area. The kitchen is batched in natural light and features a breakfast bar, along with a garden door that leads to a charming deck. The kitchen seamlessly opens into the family room, complete with a cozy fireplace. The stove was replaced in 2024. The main floor offers a versatile space that can serve as a living room/formal dining room combination and a convenient laundry room. All 4 bedrooms and closets are spacious sized. The master bedroom features a walk-in closet and ensuite bathroom with a jacuzzi tub. The lower level has been partially finished and includes a spacious rec room, a 3pc bath and ample storage. This fantastic home is close to Clara Brenton PS and Oakridge SS, parks, public transit, and shopping stores. |
| Price | $929,000 |
| Taxes: | $7174.33 |
| Address: | 86 Cheltenham Rd , London, N6H 5P9, Ontario |
| Lot Size: | 55.77 x 123.00 (Feet) |
| Acreage: | < .50 |
| Directions/Cross Streets: | MANCHESTER |
| Rooms: | 12 |
| Rooms +: | 2 |
| Bedrooms: | 4 |
| Bedrooms +: | 0 |
| Kitchens: | 1 |
| Family Room: | Y |
| Basement: | Full, Part Fin |
| Approximatly Age: | 16-30 |
| Property Type: | Detached |
| Style: | 2-Storey |
| Exterior: | Brick, Vinyl Siding |
| Garage Type: | Attached |
| (Parking/)Drive: | Pvt Double |
| Drive Parking Spaces: | 4 |
| Pool: | None |
| Approximatly Age: | 16-30 |
| Approximatly Square Footage: | 2000-2500 |
| Property Features: | Park, Public Transit, School, Wooded/Treed |
| Fireplace/Stove: | Y |
| Heat Source: | Gas |
| Heat Type: | Forced Air |
| Central Air Conditioning: | Central Air |
| Laundry Level: | Main |
| Sewers: | Sewers |
| Water: | Municipal |
$
%
Years
This calculator is for demonstration purposes only. Always consult a professional
financial advisor before making personal financial decisions.
| Although the information displayed is believed to be accurate, no warranties or representations are made of any kind. |
| PC275 REALTY INC. |
|
|

RAY NILI
Broker
Dir:
(416) 837 7576
Bus:
(905) 731 2000
Fax:
(905) 886 7557
| Book Showing | Email a Friend |
Jump To:
At a Glance:
| Type: | Freehold - Detached |
| Area: | Middlesex |
| Municipality: | London |
| Neighbourhood: | North L |
| Style: | 2-Storey |
| Lot Size: | 55.77 x 123.00(Feet) |
| Approximate Age: | 16-30 |
| Tax: | $7,174.33 |
| Beds: | 4 |
| Baths: | 4 |
| Fireplace: | Y |
| Pool: | None |
Locatin Map:
Payment Calculator:
