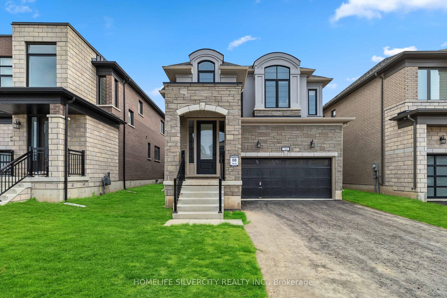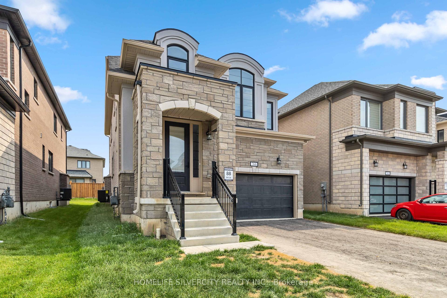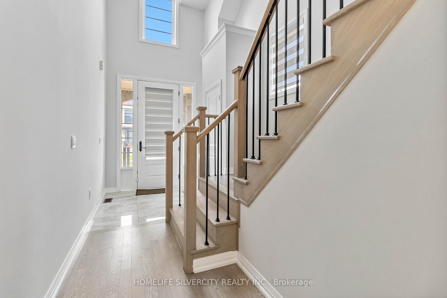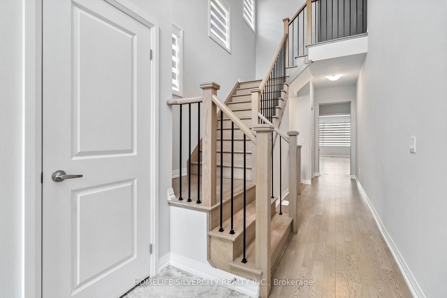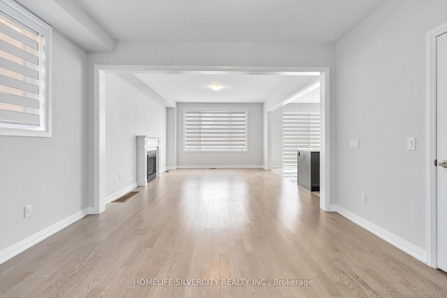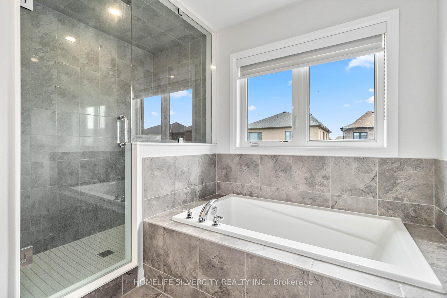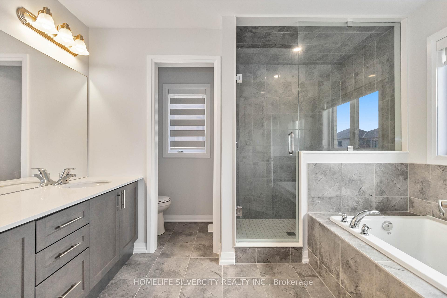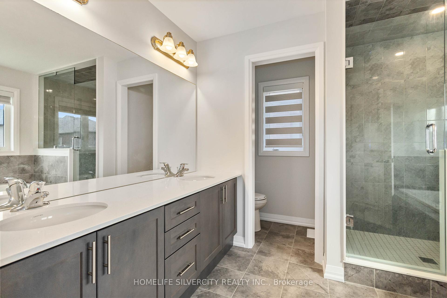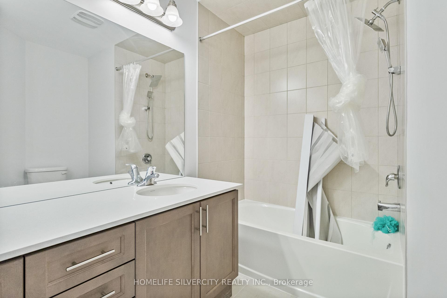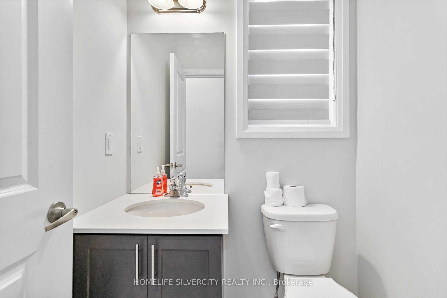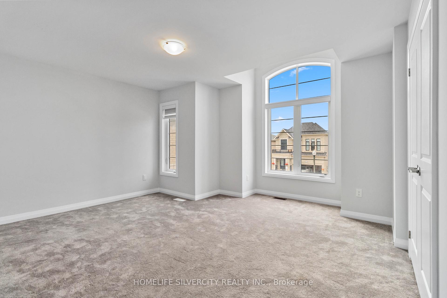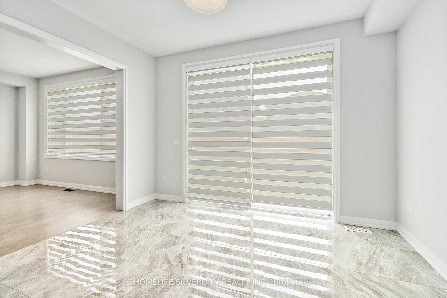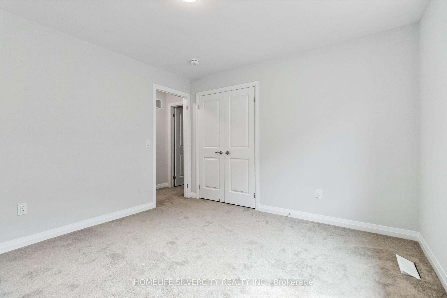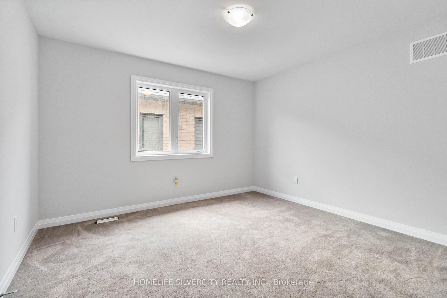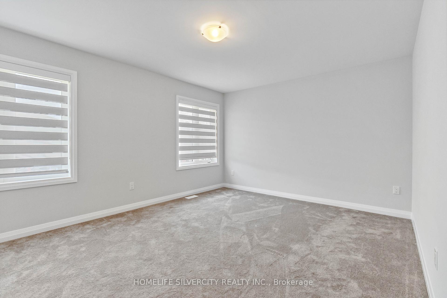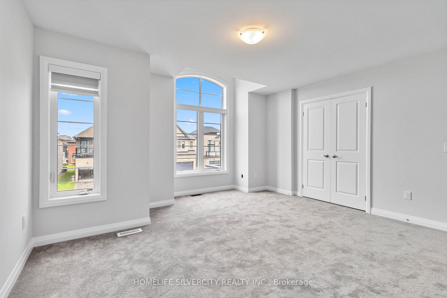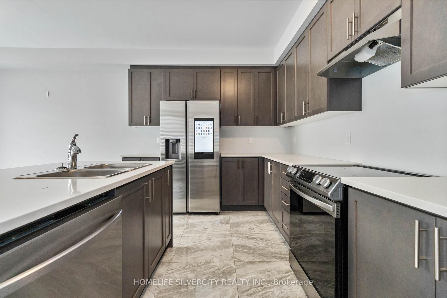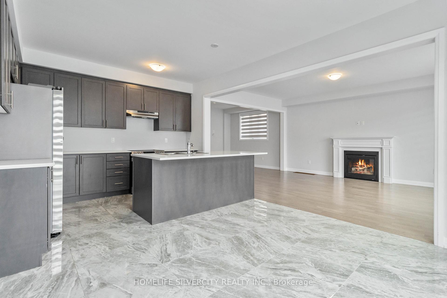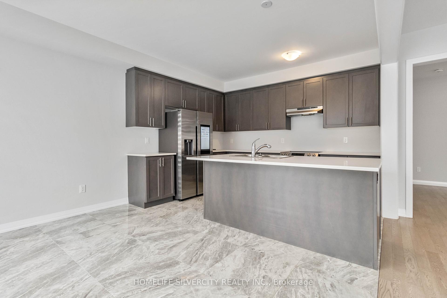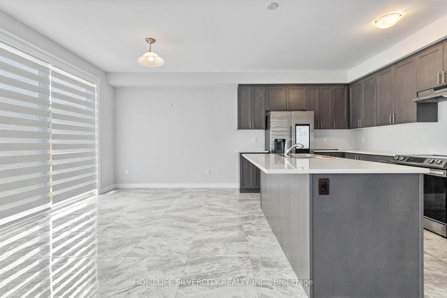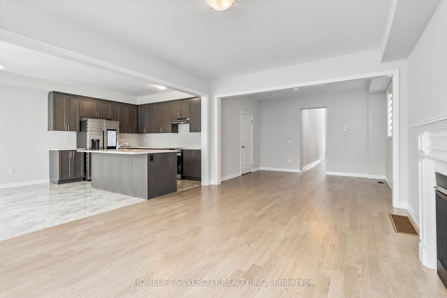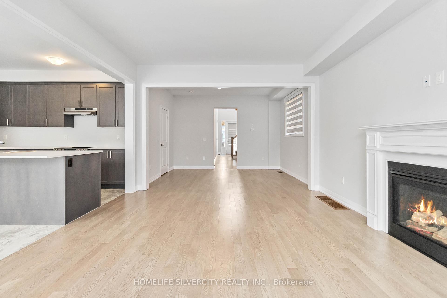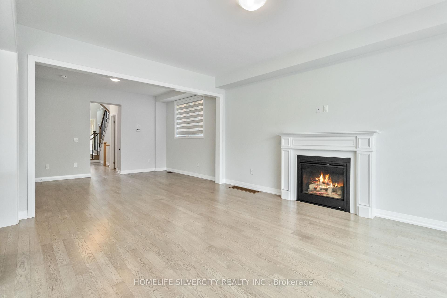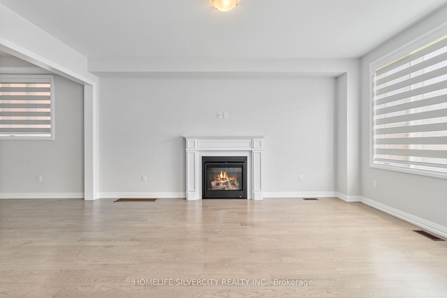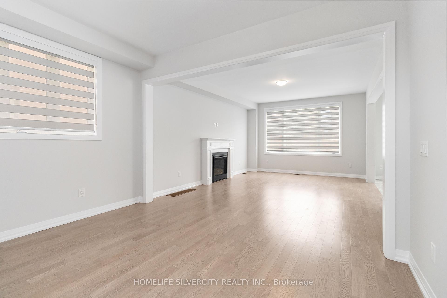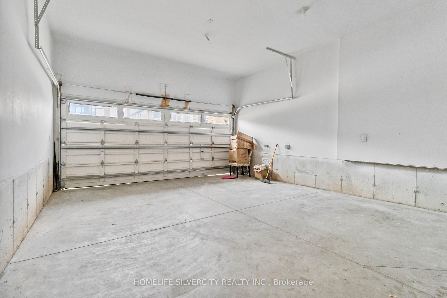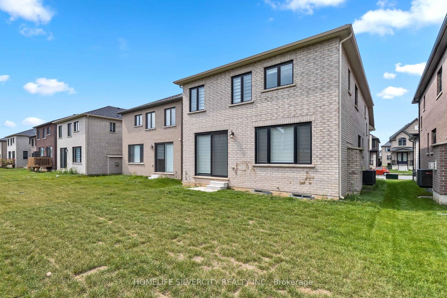$849,900
Available - For Sale
Listing ID: X9398990
766 Sobeski Ave , Woodstock, N4T 0N9, Ontario
| ABSOLUTELY STUNNING 4 BEDROOMS, 3 BATHROOM HOUSE, LOTS OF UPGRADES FROM THE BUILDER AND OWNER GOT ALMOST 30K EXTRA UPGRADES FROM BUILDER(HARDWOOD, TILES, OAK STAIRS). ALL S/S APPLIANCES.SUPER BRIGHT HOUSE WITH LOTS OF WINDOW. HARDWOOD ON THE MAIN FLOOR, A SPECTACULAR DOUBLE STOREY HOME 38' WIDE WITH DOUBLE CAR GARAGE LOCATED IN ONE OF THE MOST DESIRABLE AREA IN WOODSTOCK. ENJOY COOKING IN A SPACIOUS KITCHEN WITH SLEEK QUARTZ COUNTERTOPS AND UPGRADED APPLIANCES!**9 FOOT CEILING ON MAIN. UPGRADED SHOWERS WITH GLASS DOORS ADD A TOUCH OF ELEGANCE. LAUNDRY IS ON THE MAIN FLOOR WITH HIGH END WASHER AND DRYER. AWESOME KITCHEN WITH ALL BRAND NEW S/S APPLIANCES, FULLY UPGRADED KITCHEN CABINETS. CLOSE TO HIGHWAY 401 AND ALL AMENITIES NEARBY IN BOOMING CITY OF WOODSTOCK. ONE OF THE BEST DEAL IN WOODSTOCK. |
| Extras: Fridge, Stove, Washer, Dryer, Dishwasher. |
| Price | $849,900 |
| Taxes: | $5887.00 |
| Address: | 766 Sobeski Ave , Woodstock, N4T 0N9, Ontario |
| Lot Size: | 37.40 x 112.15 (Feet) |
| Acreage: | < .50 |
| Directions/Cross Streets: | Oxford Rd 17 & Bedi Rd |
| Rooms: | 8 |
| Bedrooms: | 4 |
| Bedrooms +: | |
| Kitchens: | 1 |
| Family Room: | N |
| Basement: | Full, Unfinished |
| Approximatly Age: | New |
| Property Type: | Detached |
| Style: | 2-Storey |
| Exterior: | Brick |
| Garage Type: | Built-In |
| (Parking/)Drive: | Available |
| Drive Parking Spaces: | 4 |
| Pool: | None |
| Approximatly Age: | New |
| Approximatly Square Footage: | 2000-2500 |
| Fireplace/Stove: | N |
| Heat Source: | Gas |
| Heat Type: | Forced Air |
| Central Air Conditioning: | Central Air |
| Laundry Level: | Main |
| Sewers: | Sewers |
| Water: | Municipal |
| Utilities-Cable: | A |
| Utilities-Hydro: | A |
| Utilities-Gas: | A |
| Utilities-Telephone: | A |
$
%
Years
This calculator is for demonstration purposes only. Always consult a professional
financial advisor before making personal financial decisions.
| Although the information displayed is believed to be accurate, no warranties or representations are made of any kind. |
| HOMELIFE SILVERCITY REALTY INC. |
|
|

RAY NILI
Broker
Dir:
(416) 837 7576
Bus:
(905) 731 2000
Fax:
(905) 886 7557
| Virtual Tour | Book Showing | Email a Friend |
Jump To:
At a Glance:
| Type: | Freehold - Detached |
| Area: | Oxford |
| Municipality: | Woodstock |
| Style: | 2-Storey |
| Lot Size: | 37.40 x 112.15(Feet) |
| Approximate Age: | New |
| Tax: | $5,887 |
| Beds: | 4 |
| Baths: | 3 |
| Fireplace: | N |
| Pool: | None |
Locatin Map:
Payment Calculator:
