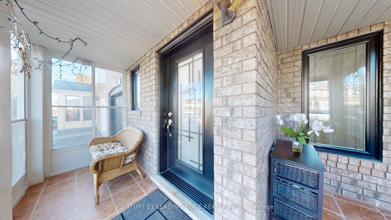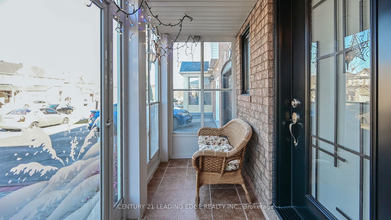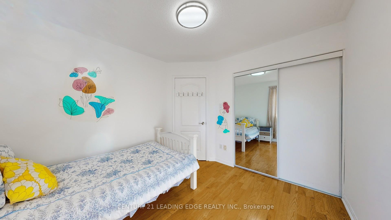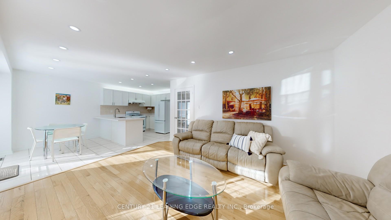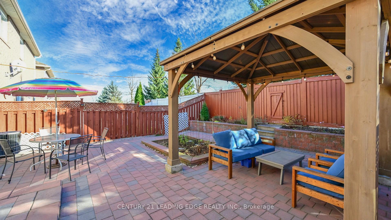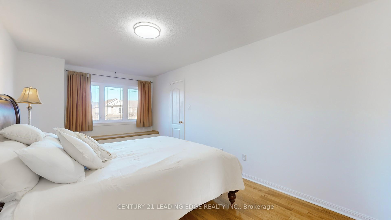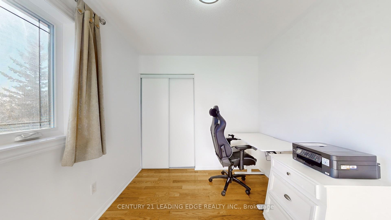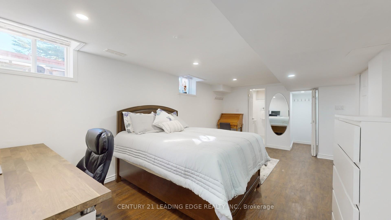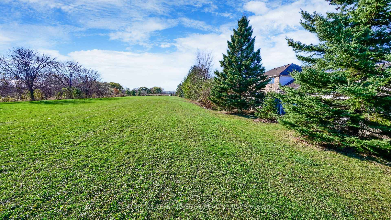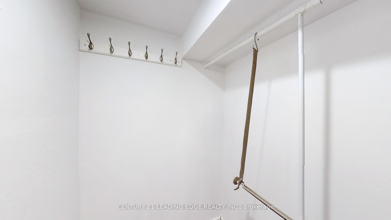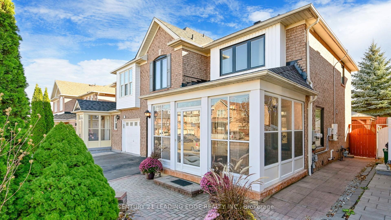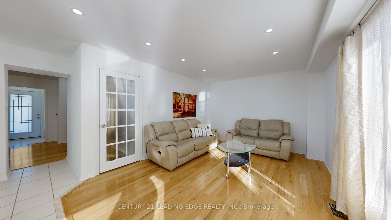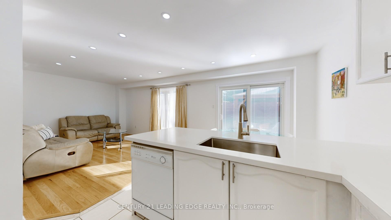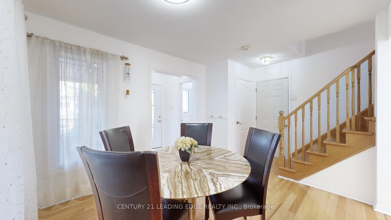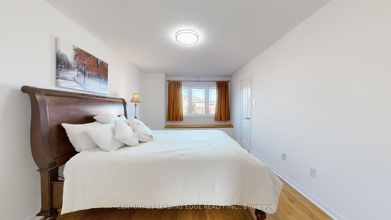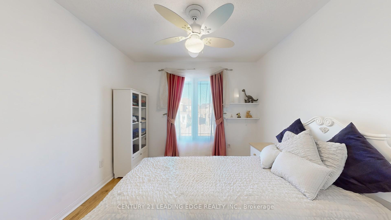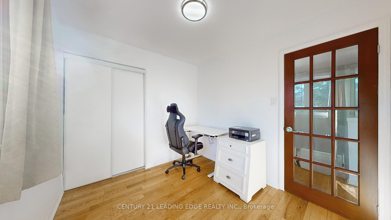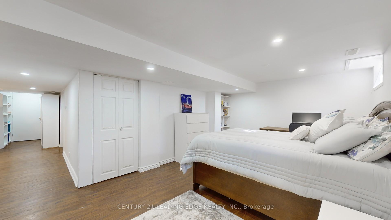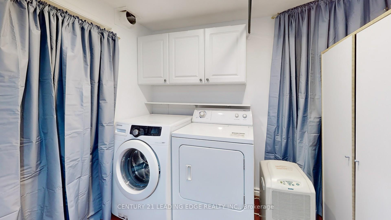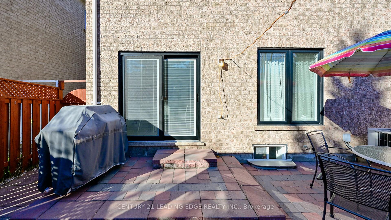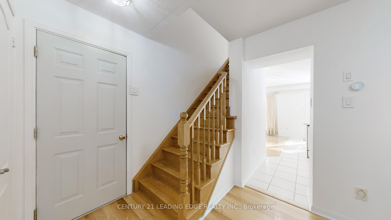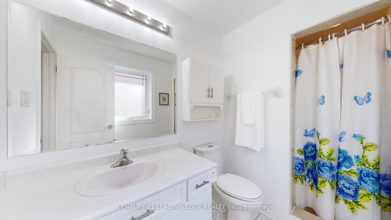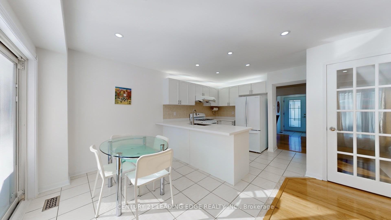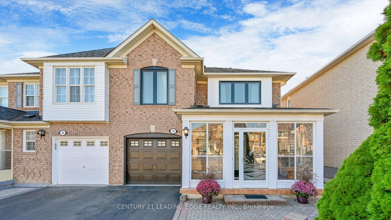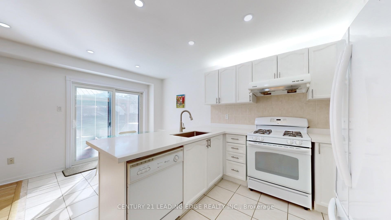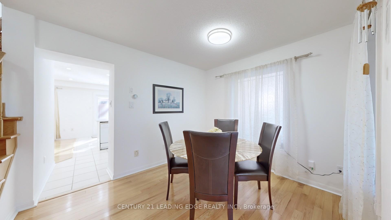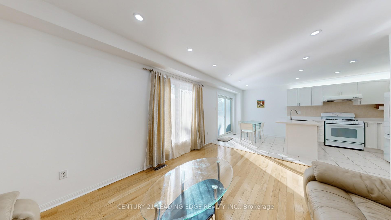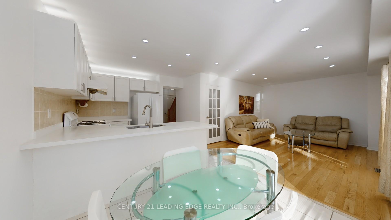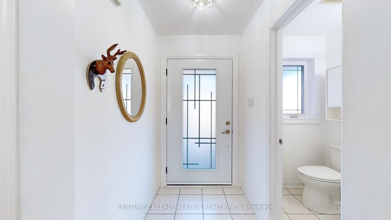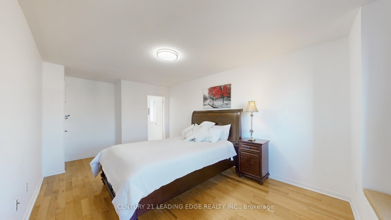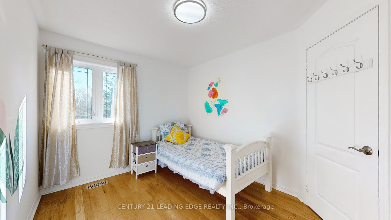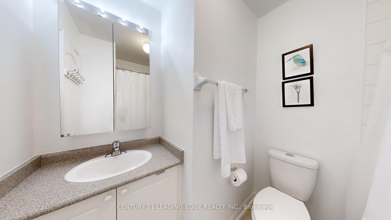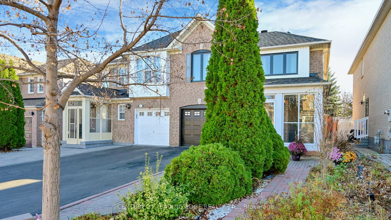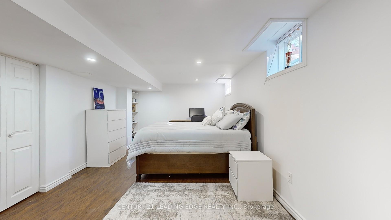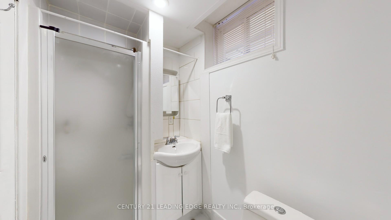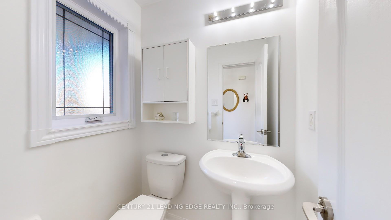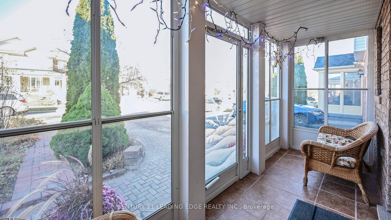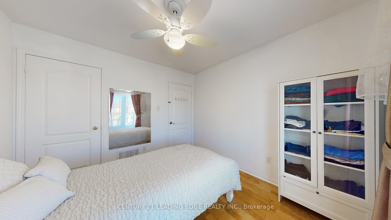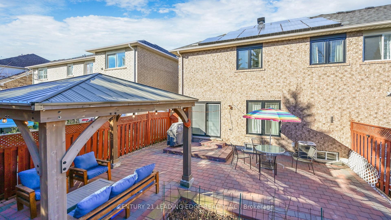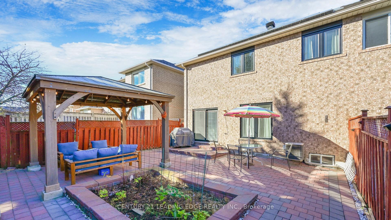$1,199,888
Available - For Sale
Listing ID: E10421019
18 Hummingbird Dr , Toronto, M1X 1W8, Ontario
| This well-maintained premium lot, semi-detached home in Morningside Heights offers a perfect blend of comfort and convenience for any family. Located near top schools (including French immersion), transit connections, and backing onto the protected Hummingbird Park, this property features 4+1 bedrooms, 3.5 baths, and bright, airy spaces with energy-efficient updates. The landscaped yard with interlocking stone, perennial gardens, and a 12'x8' gazebo offers a low-maintenance, outdoor retreat, while solar panels help reduce energy costs. With spacious interiors, oak finishes, and ample storage, this home provides a cozy, sustainable lifestyle in a prime location. |
| Extras: Nest Thermostat, Fridge, Gas Stove, Dishwasher, Washer, Dryer, All existing light fixtures. Central Vacuum on all 3 floors. |
| Price | $1,199,888 |
| Taxes: | $3855.00 |
| Address: | 18 Hummingbird Dr , Toronto, M1X 1W8, Ontario |
| Lot Size: | 30.02 x 88.58 (Feet) |
| Directions/Cross Streets: | McNicoll Ave & Morningside Ave |
| Rooms: | 8 |
| Bedrooms: | 4 |
| Bedrooms +: | 1 |
| Kitchens: | 1 |
| Family Room: | N |
| Basement: | Finished |
| Property Type: | Semi-Detached |
| Style: | 2-Storey |
| Exterior: | Brick, Concrete |
| Garage Type: | Attached |
| (Parking/)Drive: | Private |
| Drive Parking Spaces: | 3 |
| Pool: | None |
| Property Features: | Hospital, Library, Park, Public Transit, Rec Centre, School |
| Fireplace/Stove: | N |
| Heat Source: | Gas |
| Heat Type: | Forced Air |
| Central Air Conditioning: | Central Air |
| Laundry Level: | Lower |
| Elevator Lift: | N |
| Sewers: | Sewers |
| Water: | Municipal |
$
%
Years
This calculator is for demonstration purposes only. Always consult a professional
financial advisor before making personal financial decisions.
| Although the information displayed is believed to be accurate, no warranties or representations are made of any kind. |
| CENTURY 21 LEADING EDGE REALTY INC. |
|
|

RAY NILI
Broker
Dir:
(416) 837 7576
Bus:
(905) 731 2000
Fax:
(905) 886 7557
| Virtual Tour | Book Showing | Email a Friend |
Jump To:
At a Glance:
| Type: | Freehold - Semi-Detached |
| Area: | Toronto |
| Municipality: | Toronto |
| Neighbourhood: | Rouge E11 |
| Style: | 2-Storey |
| Lot Size: | 30.02 x 88.58(Feet) |
| Tax: | $3,855 |
| Beds: | 4+1 |
| Baths: | 4 |
| Fireplace: | N |
| Pool: | None |
Locatin Map:
Payment Calculator:
