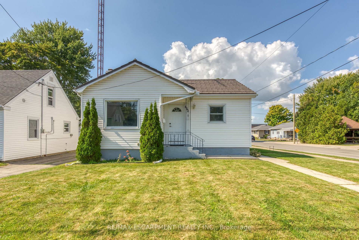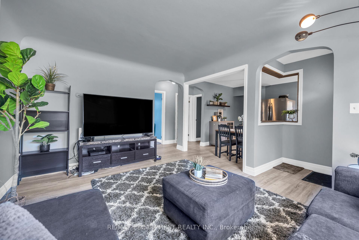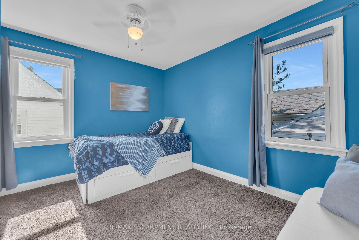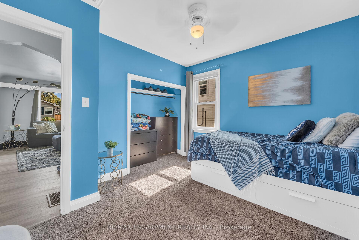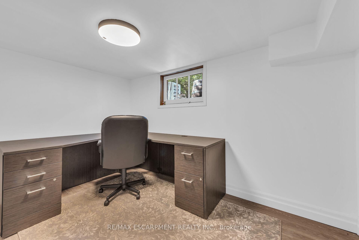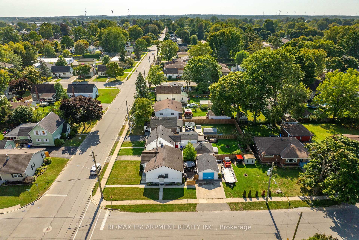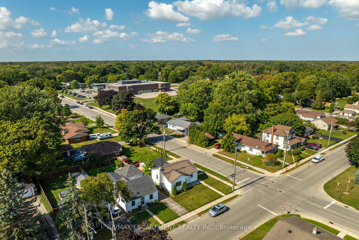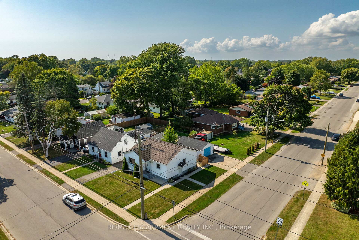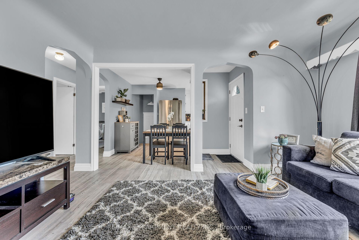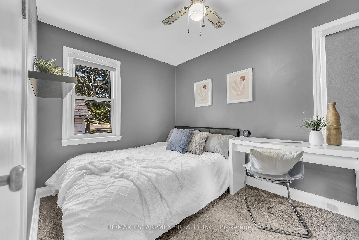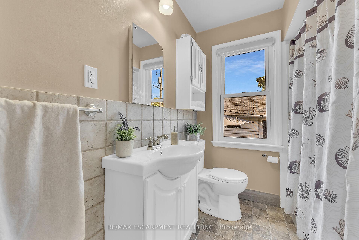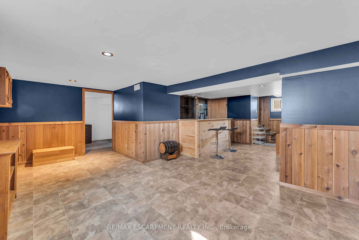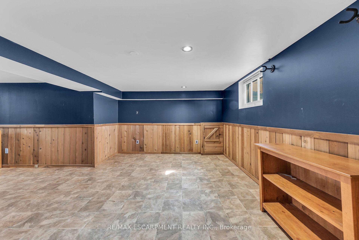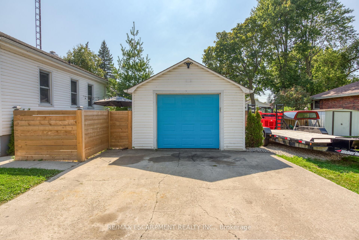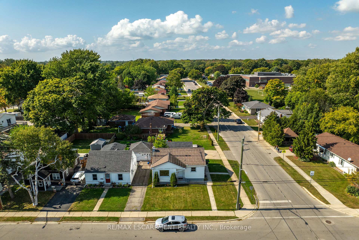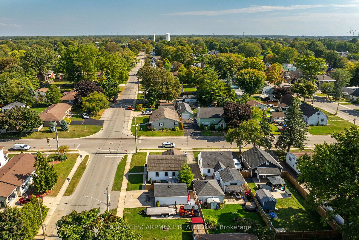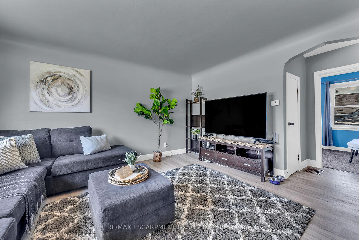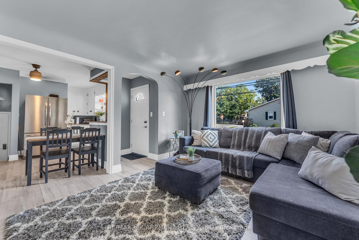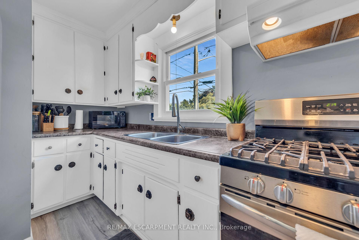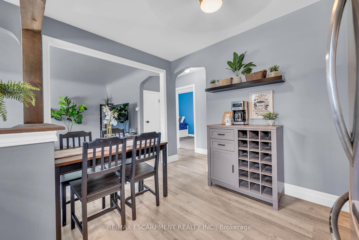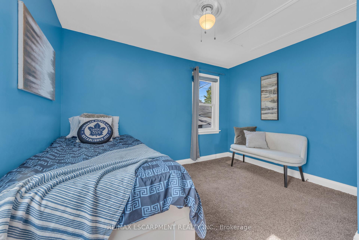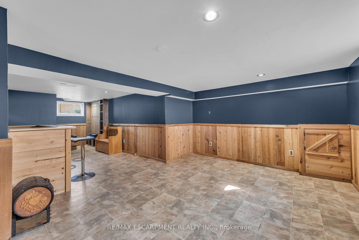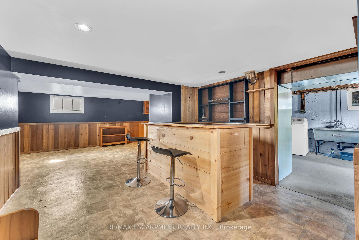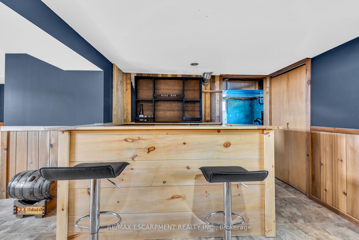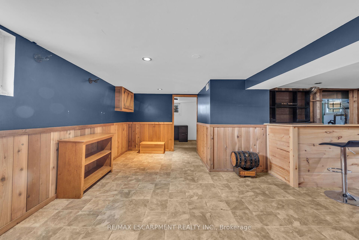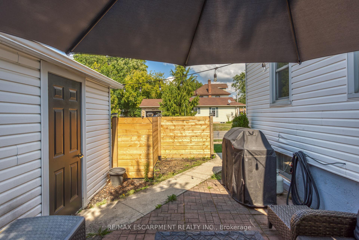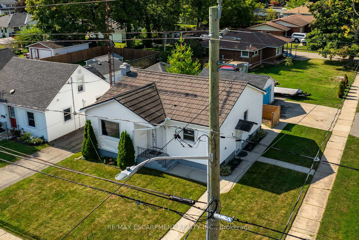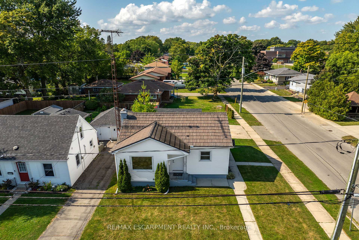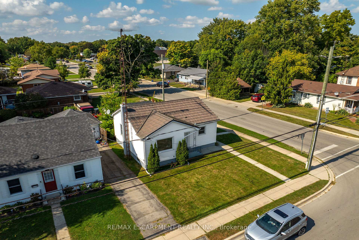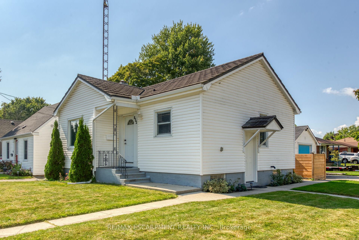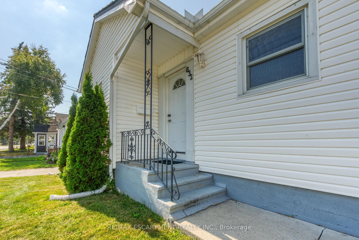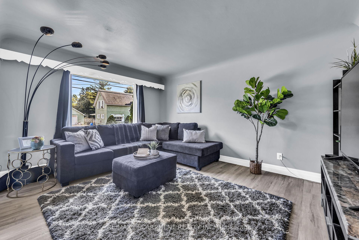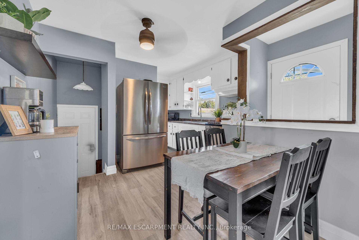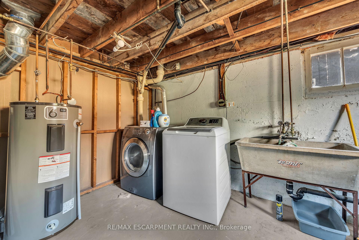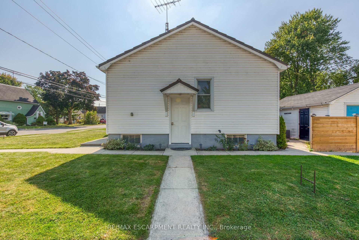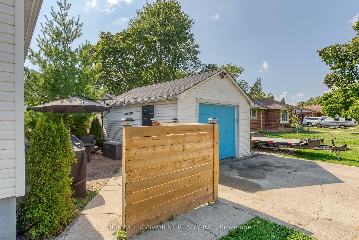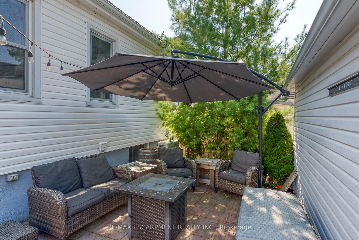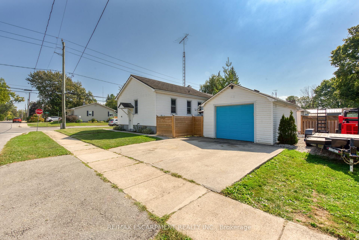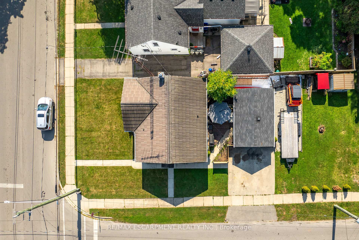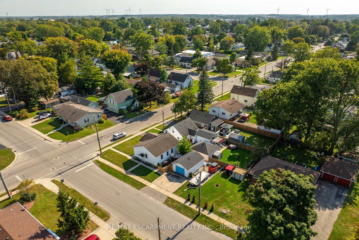$499,900
Available - For Sale
Listing ID: X9366825
832 Pine St , Haldimand, N1A 2M5, Ontario
| Tastefully presented property where functionality & affordability meet - near schools, arena/library, downtown shops/eateries, shopping centers & Grand River parks. Incs attractive bungalow situated on 36.83 x 100.08 corner lot offering 741sf of well designed living area, 741sf fin. basement & 278sf det. garage w/newer insulated RU door, conc. floor & hydro. Ftrs both front & side door entry incs fully equipped kitchen sporting SS appliances & dinette, sizeable living room, 2 roomy bedrooms & modern 4pc bath. Lower level incs family room w/bar & accented w/wood wainscoting -continues to large 3rd bedroom, laundry room & utility/storage room. Extras -metal tile roof, low maintenance flooring, vinyl windows, 100 amp hydro, paved drive & more. Perfect opportunity for a 1st time Buyer to purchase a Quality Property w/long-term Appreciation! |
| Price | $499,900 |
| Taxes: | $2352.00 |
| Address: | 832 Pine St , Haldimand, N1A 2M5, Ontario |
| Lot Size: | 36.83 x 100.08 (Feet) |
| Directions/Cross Streets: | Fairview Ave |
| Rooms: | 7 |
| Bedrooms: | 3 |
| Bedrooms +: | |
| Kitchens: | 1 |
| Family Room: | Y |
| Basement: | Finished, Full |
| Property Type: | Detached |
| Style: | Bungalow-Raised |
| Exterior: | Alum Siding, Vinyl Siding |
| Garage Type: | Detached |
| (Parking/)Drive: | Private |
| Drive Parking Spaces: | 2 |
| Pool: | None |
| Fireplace/Stove: | N |
| Heat Source: | Gas |
| Heat Type: | Forced Air |
| Central Air Conditioning: | Window Unit |
| Sewers: | Sewers |
| Water: | Municipal |
$
%
Years
This calculator is for demonstration purposes only. Always consult a professional
financial advisor before making personal financial decisions.
| Although the information displayed is believed to be accurate, no warranties or representations are made of any kind. |
| RE/MAX ESCARPMENT REALTY INC. |
|
|

RAY NILI
Broker
Dir:
(416) 837 7576
Bus:
(905) 731 2000
Fax:
(905) 886 7557
| Book Showing | Email a Friend |
Jump To:
At a Glance:
| Type: | Freehold - Detached |
| Area: | Haldimand |
| Municipality: | Haldimand |
| Neighbourhood: | Dunnville |
| Style: | Bungalow-Raised |
| Lot Size: | 36.83 x 100.08(Feet) |
| Tax: | $2,352 |
| Beds: | 3 |
| Baths: | 1 |
| Fireplace: | N |
| Pool: | None |
Locatin Map:
Payment Calculator:
