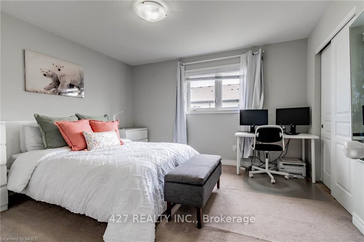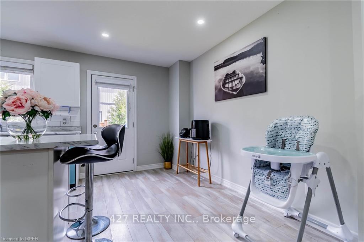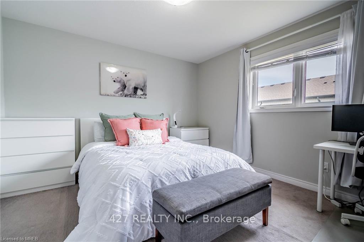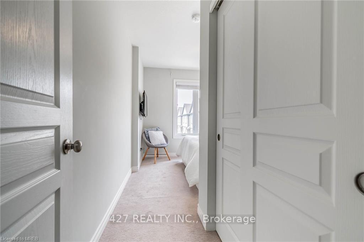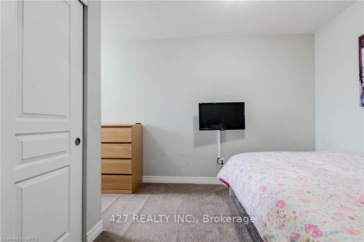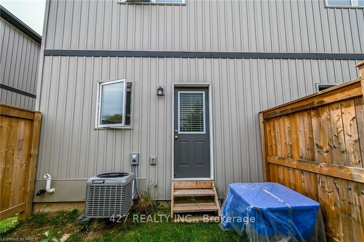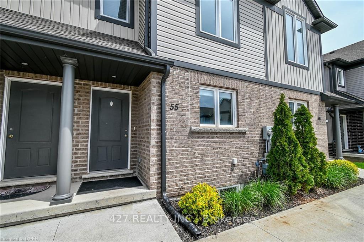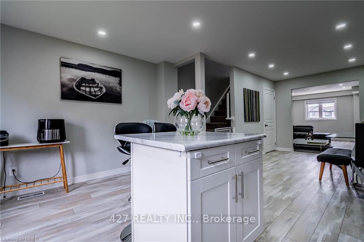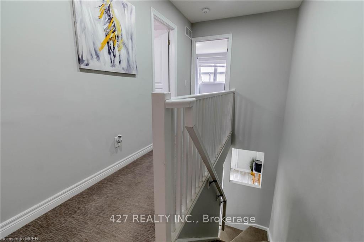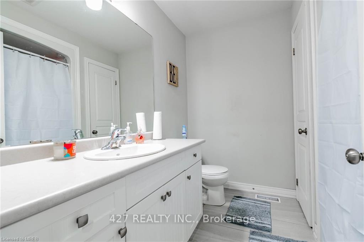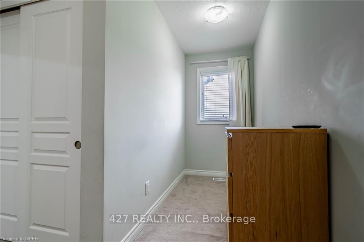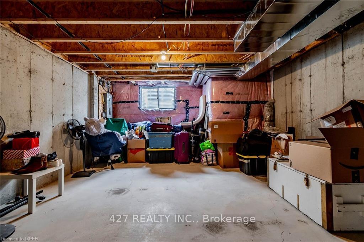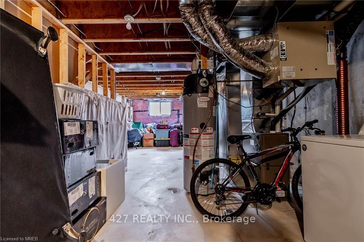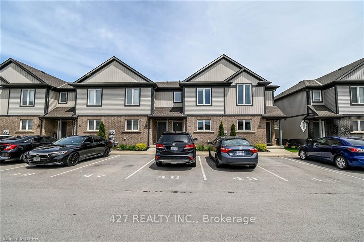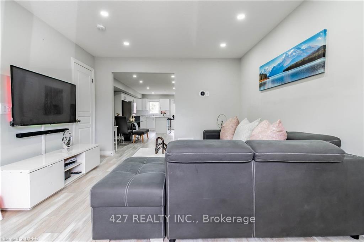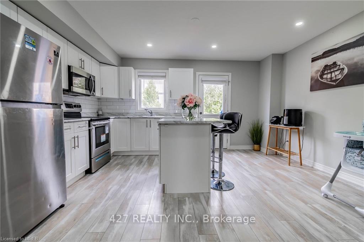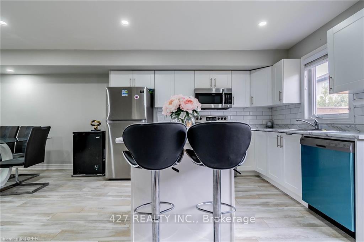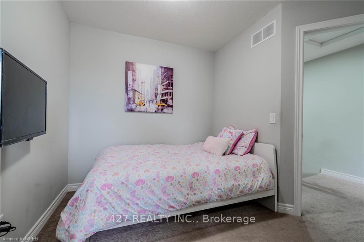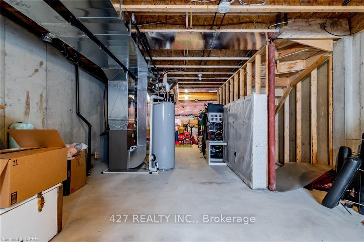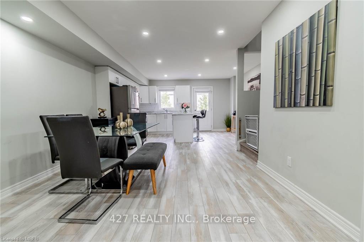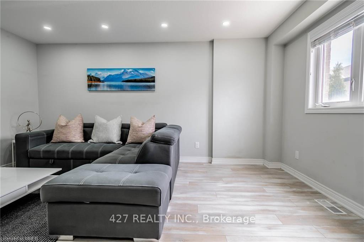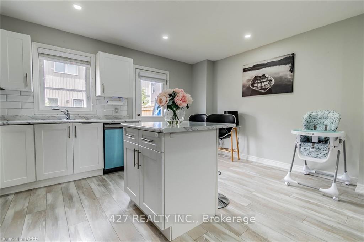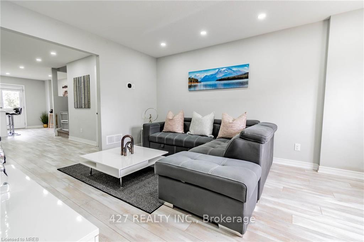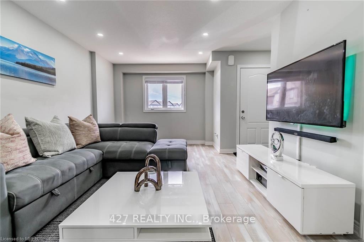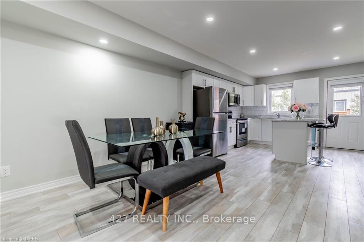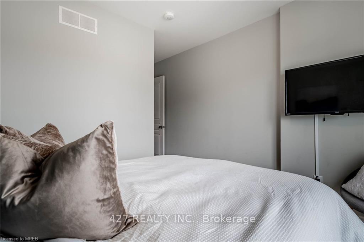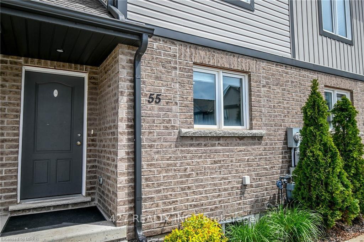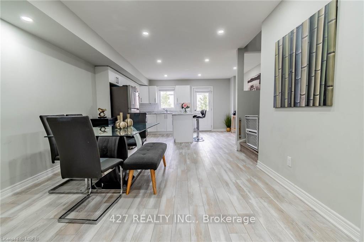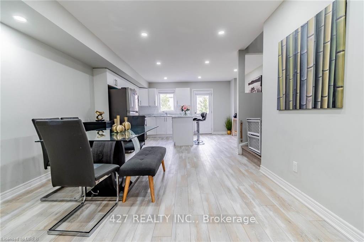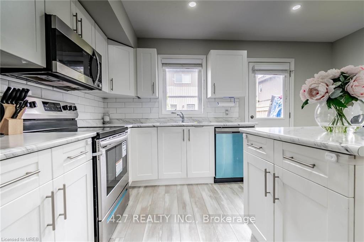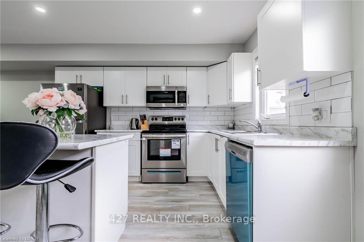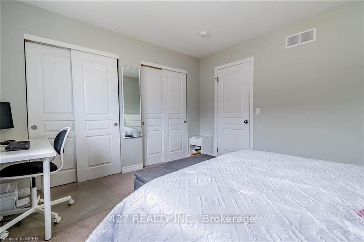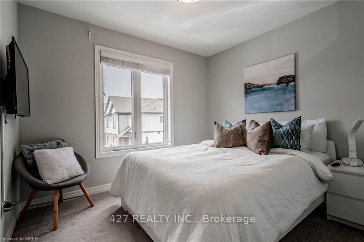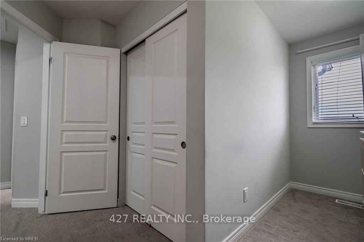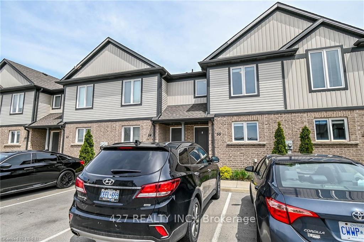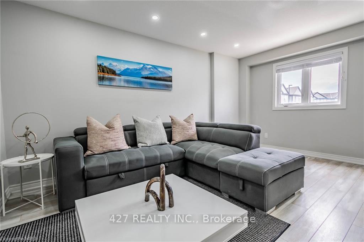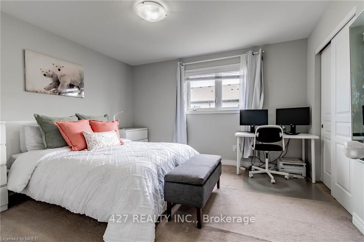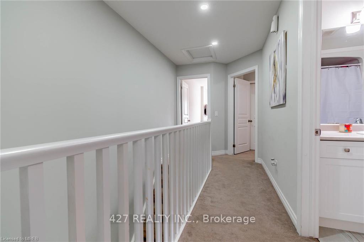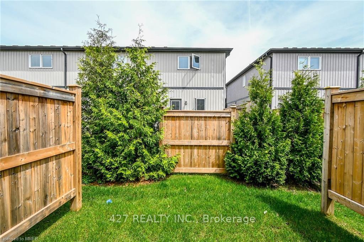$2,400
Available - For Rent
Listing ID: X10420208
7768 Ascot Circ West , Unit 55, Niagara Falls, L2H 3P9, Ontario
| This beautiful 3-bedroom, 2-bathroom townhome has a potential basement to build a 1 bed, living area and 3 Pc washroom . The Tenant can get extra parking on the street for $125 for a year from the city . Nestled in a desirable neighbourhood, this property is sure to delight both parents and children alike. Offering easy access to schools, parks, shopping, and many amenities this neighbourhood has to offer. 7 MINS DRIVE TO THE FALLS, WALMART SUPER CENTRE, COSTCO AND CINEPLEX. Step inside and be greeted by a spacious living room where your family can relax and create lasting memories together. Host memorable family dinners in the inviting dining room, perfect for gatherings and celebrations. It's the ideal place to enjoy delicious meals and quality time together. Upstairs, you'll find three comfortable bedrooms, each thoughtfully designed with space and privacy in mind. |
| Extras: None |
| Price | $2,400 |
| Address: | 7768 Ascot Circ West , Unit 55, Niagara Falls, L2H 3P9, Ontario |
| Lot Size: | 16.01 x 60.30 (Feet) |
| Directions/Cross Streets: | QEW Lundy's Lane exit to Montrose Rd to Preakness St |
| Rooms: | 8 |
| Bedrooms: | 3 |
| Bedrooms +: | |
| Kitchens: | 1 |
| Family Room: | N |
| Basement: | Unfinished |
| Furnished: | N |
| Approximatly Age: | 0-5 |
| Property Type: | Att/Row/Twnhouse |
| Style: | 2-Storey |
| Exterior: | Brick, Vinyl Siding |
| Garage Type: | None |
| (Parking/)Drive: | Private |
| Drive Parking Spaces: | 1 |
| Pool: | None |
| Private Entrance: | Y |
| Laundry Access: | Ensuite |
| Approximatly Age: | 0-5 |
| Common Elements Included: | Y |
| Fireplace/Stove: | N |
| Heat Source: | Gas |
| Heat Type: | Forced Air |
| Central Air Conditioning: | Central Air |
| Laundry Level: | Lower |
| Sewers: | Sewers |
| Water: | Municipal |
| Utilities-Cable: | Y |
| Utilities-Hydro: | Y |
| Utilities-Gas: | Y |
| Utilities-Telephone: | Y |
| Although the information displayed is believed to be accurate, no warranties or representations are made of any kind. |
| 427 REALTY INC. |
|
|

RAY NILI
Broker
Dir:
(416) 837 7576
Bus:
(905) 731 2000
Fax:
(905) 886 7557
| Book Showing | Email a Friend |
Jump To:
At a Glance:
| Type: | Freehold - Att/Row/Twnhouse |
| Area: | Niagara |
| Municipality: | Niagara Falls |
| Neighbourhood: | 213 - Ascot |
| Style: | 2-Storey |
| Lot Size: | 16.01 x 60.30(Feet) |
| Approximate Age: | 0-5 |
| Beds: | 3 |
| Baths: | 2 |
| Fireplace: | N |
| Pool: | None |
Locatin Map:
