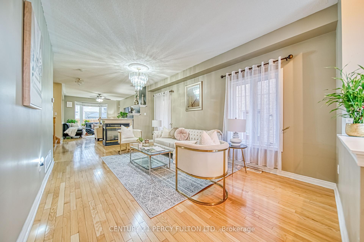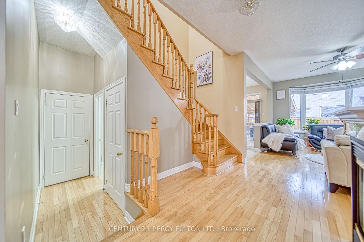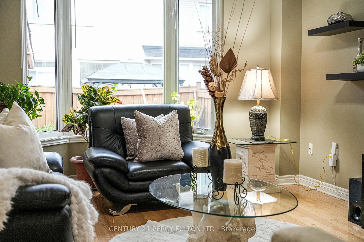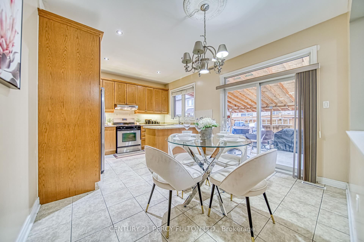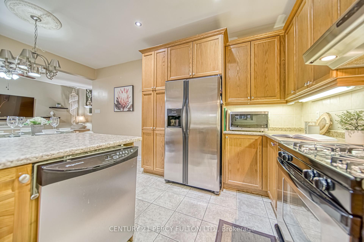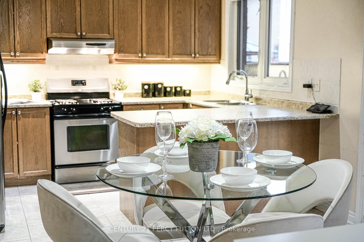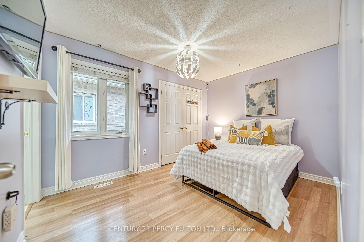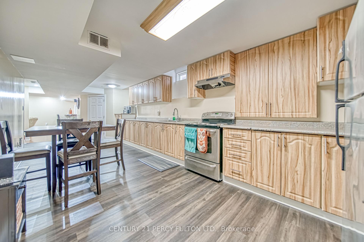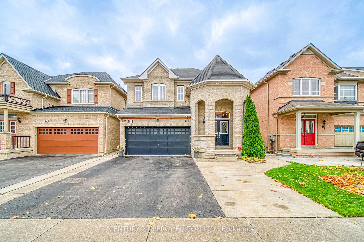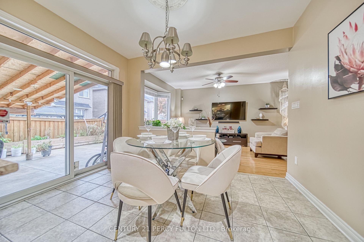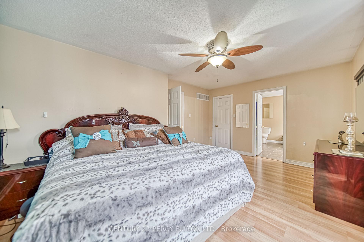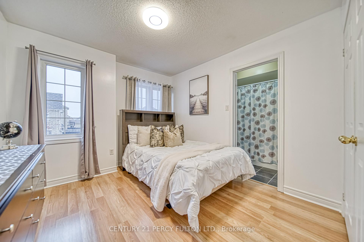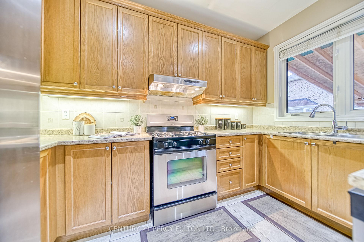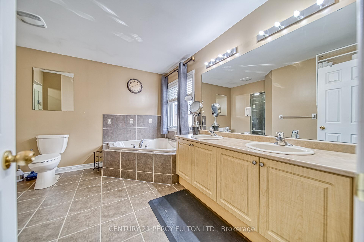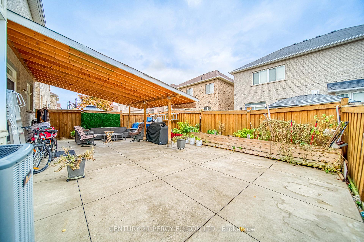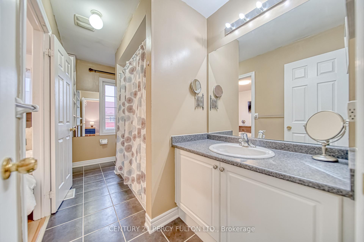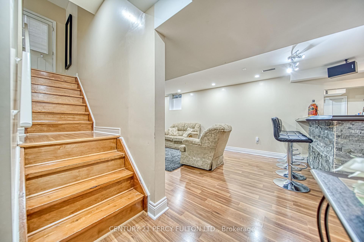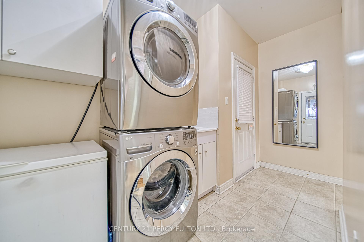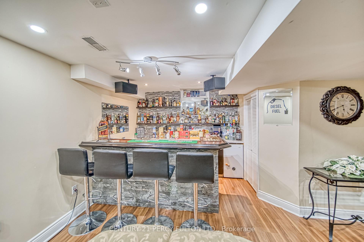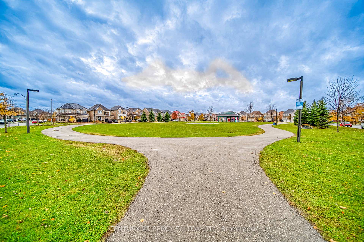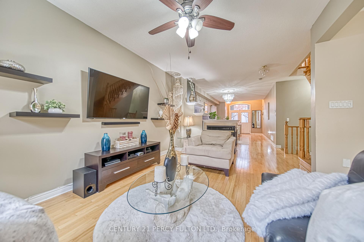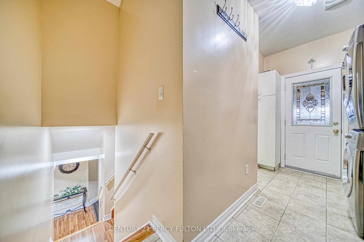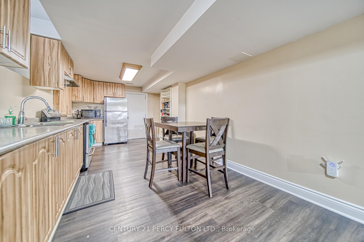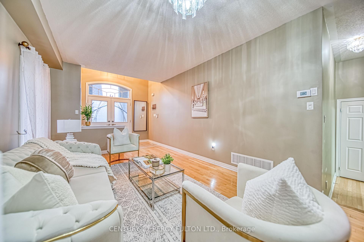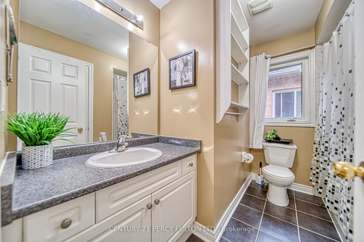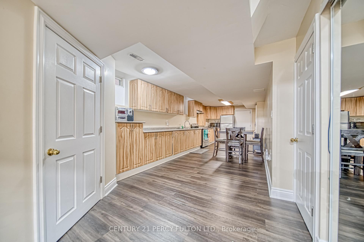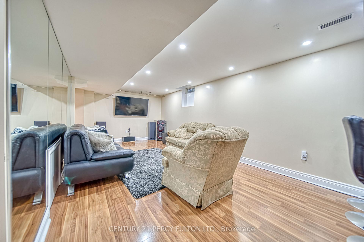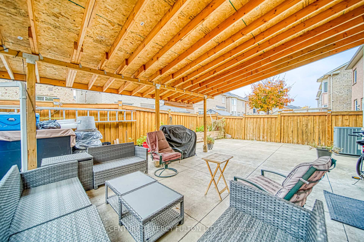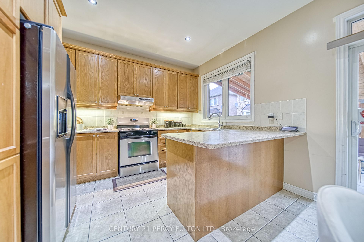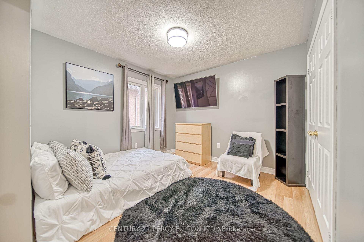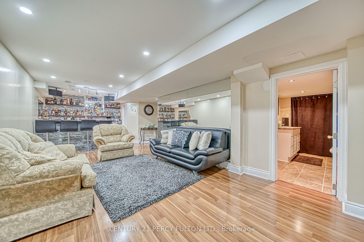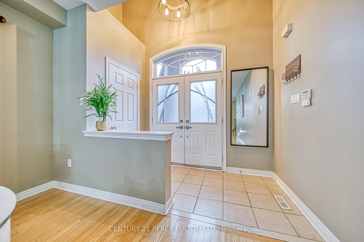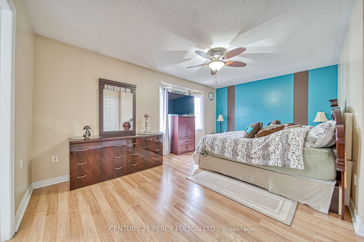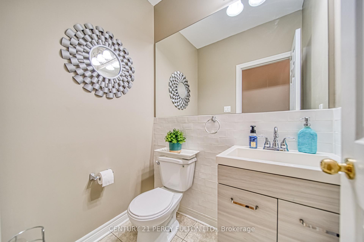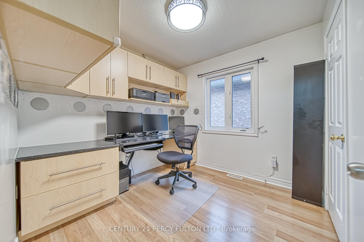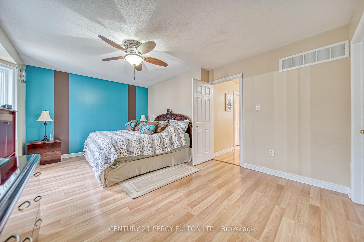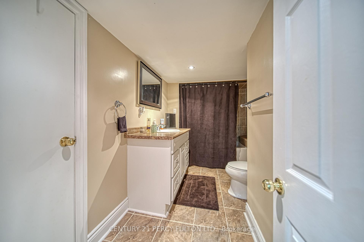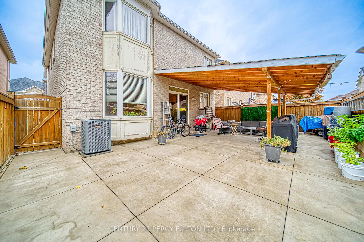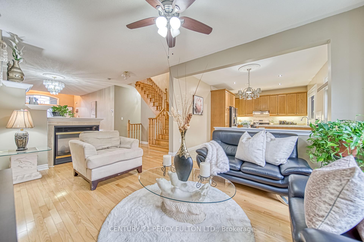$1,349,999
Available - For Sale
Listing ID: W10419838
31 Watsonbrook Dr , Brampton, L6R 0R5, Ontario
| Welcome to 31 Watsonbrook Dr, a stunning 4+1 bedroom, 5-bathroom family home nestled in a desirable Brampton neighborhood. This spacious home offers the perfect blend of comfort and style, ideal for family living and effortless entertaining. As you enter, you're welcomed by a bright, open-concept main floor with an expansive living area, perfect for gatherings and day-to-day living. Upstairs, you'll find four generously sized bedrooms, each offering privacy and relaxation. The primary suite features a walk-in closet and an ensuite washroom, while two additional bathrooms on this level ensure convenience for the whole family. There's also a flexible den that can easily be used as a fifth bedroom if desired. The finished basement, complete with a separate entrance, offers a large living space, a spacious kitchen, a bathroom, and a bar an ideal setting for entertaining. Outside, the backyard is designed for low maintenance with a fully paved yard and an oversized patio cover, providing a comfortable outdoor space for any weather. This home is conveniently located near schools, shopping, parks, grocery stores, and restaurants, making it a perfect choice for families. Don't miss this opportunity schedule a showing today to make 31 Watson brook Dr your own! |
| Price | $1,349,999 |
| Taxes: | $6620.41 |
| Address: | 31 Watsonbrook Dr , Brampton, L6R 0R5, Ontario |
| Lot Size: | 37.07 x 88.58 (Feet) |
| Directions/Cross Streets: | Bramalea & Father Tobin |
| Rooms: | 10 |
| Rooms +: | 2 |
| Bedrooms: | 4 |
| Bedrooms +: | 1 |
| Kitchens: | 1 |
| Kitchens +: | 1 |
| Family Room: | Y |
| Basement: | Finished, Sep Entrance |
| Property Type: | Detached |
| Style: | 2-Storey |
| Exterior: | Brick |
| Garage Type: | Attached |
| (Parking/)Drive: | Private |
| Drive Parking Spaces: | 2 |
| Pool: | None |
| Approximatly Square Footage: | 2000-2500 |
| Property Features: | Fenced Yard, Park, Public Transit, School |
| Fireplace/Stove: | Y |
| Heat Source: | Gas |
| Heat Type: | Forced Air |
| Central Air Conditioning: | Central Air |
| Laundry Level: | Main |
| Sewers: | Sewers |
| Water: | Municipal |
$
%
Years
This calculator is for demonstration purposes only. Always consult a professional
financial advisor before making personal financial decisions.
| Although the information displayed is believed to be accurate, no warranties or representations are made of any kind. |
| CENTURY 21 PERCY FULTON LTD. |
|
|

RAY NILI
Broker
Dir:
(416) 837 7576
Bus:
(905) 731 2000
Fax:
(905) 886 7557
| Book Showing | Email a Friend |
Jump To:
At a Glance:
| Type: | Freehold - Detached |
| Area: | Peel |
| Municipality: | Brampton |
| Neighbourhood: | Sandringham-Wellington |
| Style: | 2-Storey |
| Lot Size: | 37.07 x 88.58(Feet) |
| Tax: | $6,620.41 |
| Beds: | 4+1 |
| Baths: | 5 |
| Fireplace: | Y |
| Pool: | None |
Locatin Map:
Payment Calculator:
