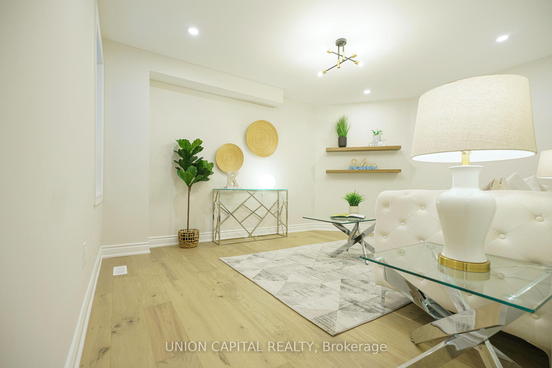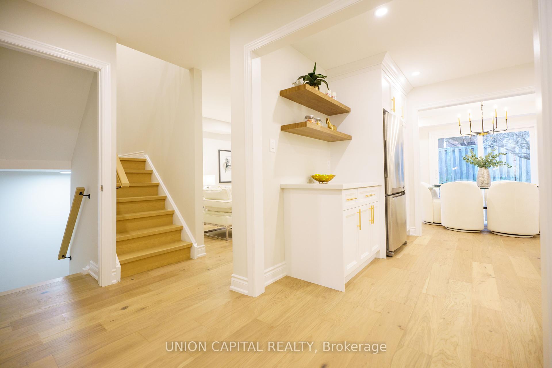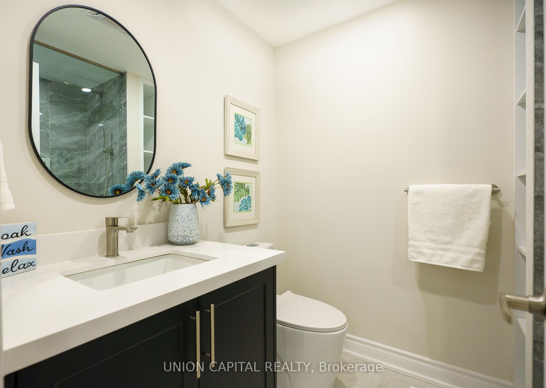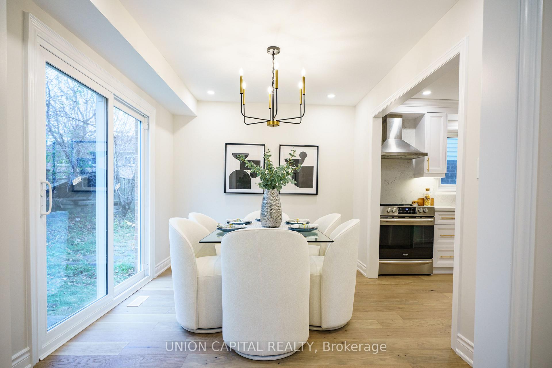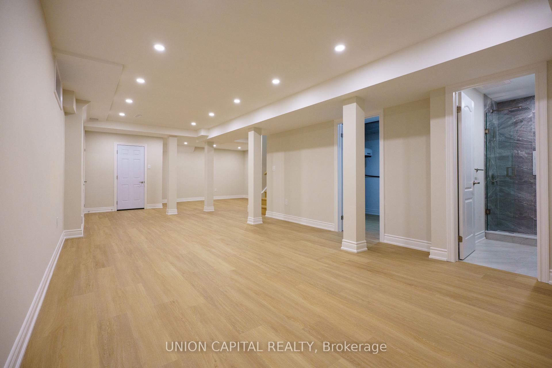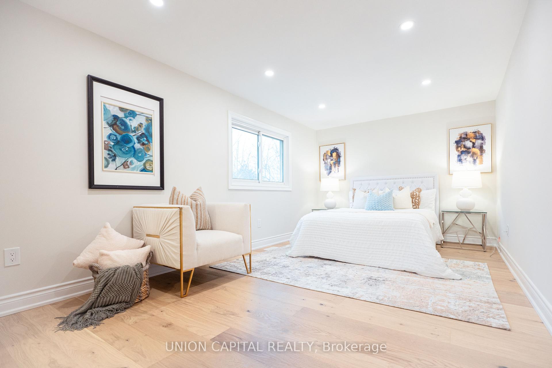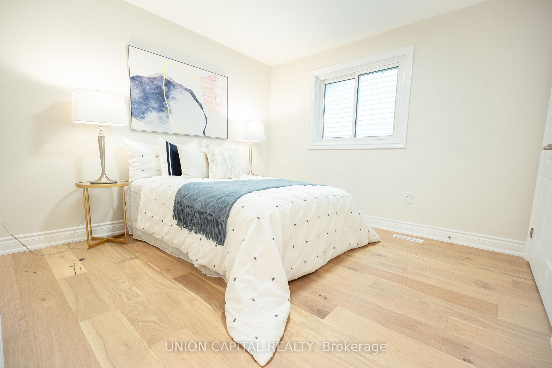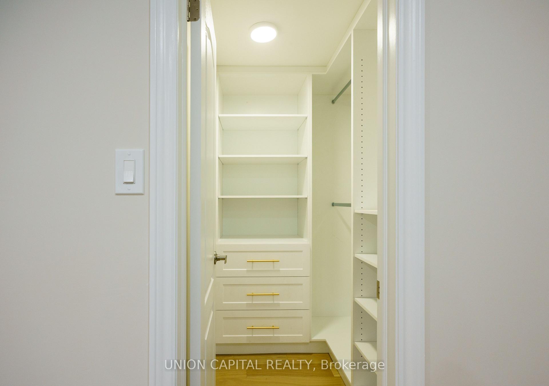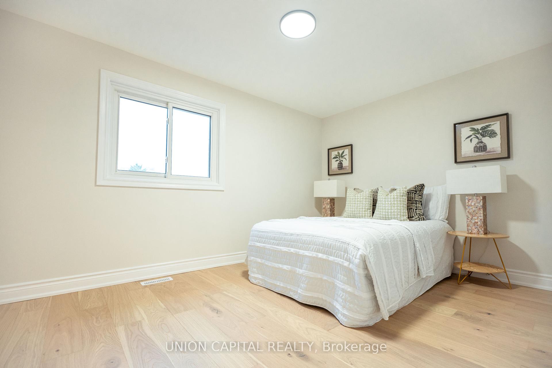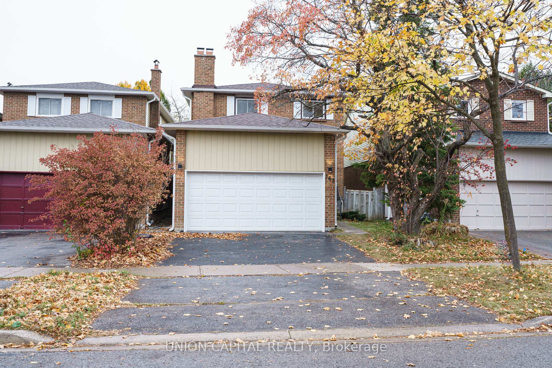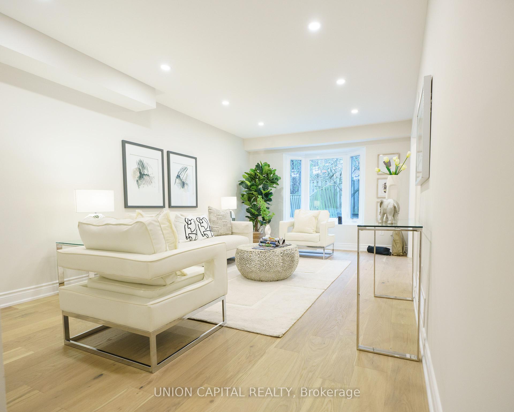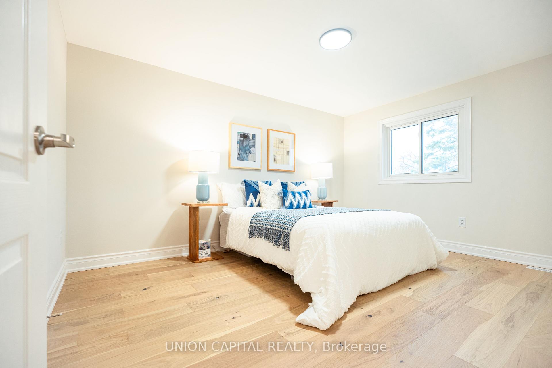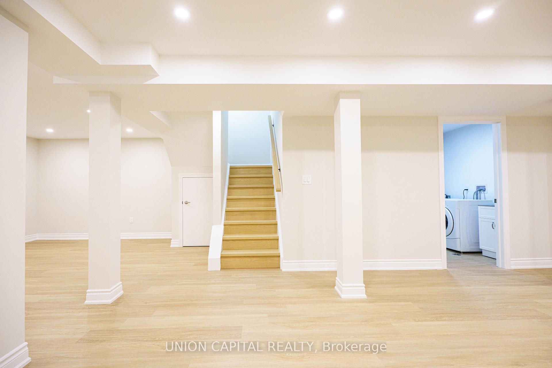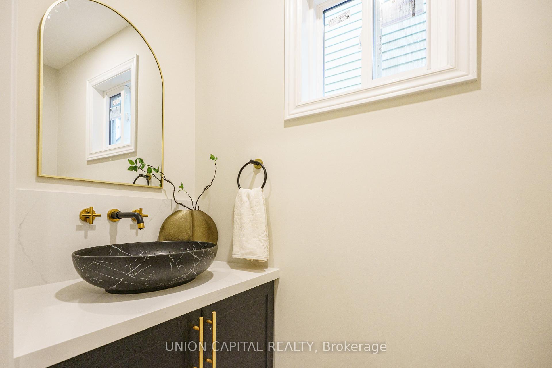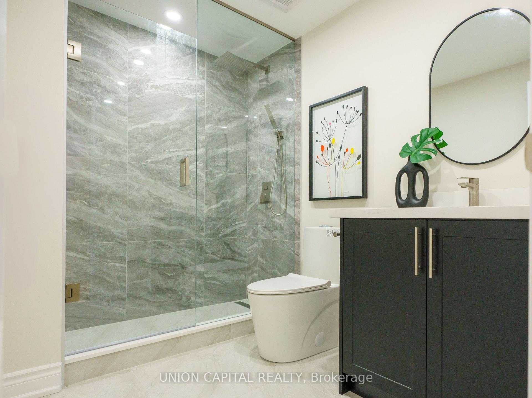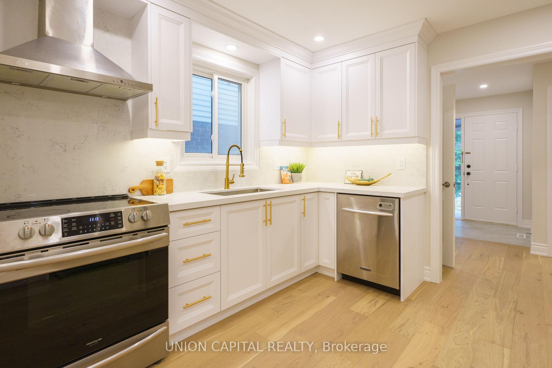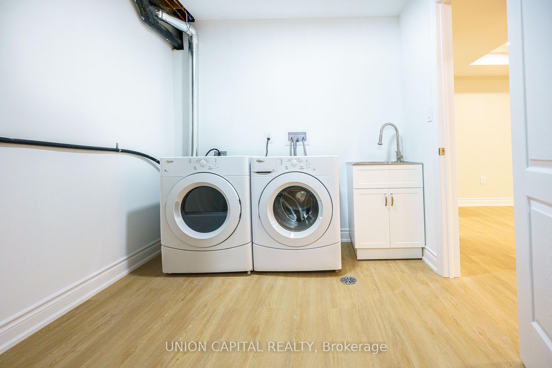$1,288,000
Available - For Sale
Listing ID: N10420063
163 Joanna Cres , Vaughan, L4J 5G4, Ontario
| Immaculate 4 Bedrooms 4 Baths Detached Home In a Family Friendly Neighbourhood Of Vaughan. New Renovated From Bottom To Top, Approx 1829 Sq ft +939 Sq ft basement. Ceramic Floor and Custom Built Closet at the Foyer; Kitchen w/ Granite Counter Top and Backsplash, Plenty Storage Space Cabinets, and S/S Kitchen Appliances; Functional Layout; Pot lights Throughout, Hardwood Floor on Main and 2nd Floor. 4 Large Bedrooms, Master Bedroom has 3pc ensuite and walk-in closet w/organizers; all other bedrooms has double closets and share a 3pc bathroom. Finished Basement has open space for work, live or recreation use, Water proof Vinyl Floor, and 3pc bath. This Is The One You Call Home! |
| Extras: Close To All Amenities, Transportation, Community Centre, Shopping Mall, Library and Top-Ranked Schools. |
| Price | $1,288,000 |
| Taxes: | $5581.95 |
| Assessment Year: | 2023 |
| Address: | 163 Joanna Cres , Vaughan, L4J 5G4, Ontario |
| Lot Size: | 29.68 x 100.67 (Feet) |
| Directions/Cross Streets: | Yonge St/Clark Ave |
| Rooms: | 9 |
| Bedrooms: | 4 |
| Bedrooms +: | |
| Kitchens: | 1 |
| Family Room: | Y |
| Basement: | Finished |
| Approximatly Age: | 31-50 |
| Property Type: | Detached |
| Style: | 2-Storey |
| Exterior: | Other |
| Garage Type: | Attached |
| (Parking/)Drive: | Private |
| Drive Parking Spaces: | 2 |
| Pool: | None |
| Approximatly Age: | 31-50 |
| Approximatly Square Footage: | 1500-2000 |
| Fireplace/Stove: | N |
| Heat Source: | Gas |
| Heat Type: | Forced Air |
| Central Air Conditioning: | Central Air |
| Laundry Level: | Lower |
| Sewers: | Sewers |
| Water: | Municipal |
$
%
Years
This calculator is for demonstration purposes only. Always consult a professional
financial advisor before making personal financial decisions.
| Although the information displayed is believed to be accurate, no warranties or representations are made of any kind. |
| UNION CAPITAL REALTY |
|
|

RAY NILI
Broker
Dir:
(416) 837 7576
Bus:
(905) 731 2000
Fax:
(905) 886 7557
| Book Showing | Email a Friend |
Jump To:
At a Glance:
| Type: | Freehold - Detached |
| Area: | York |
| Municipality: | Vaughan |
| Neighbourhood: | Crestwood-Springfarm-Yorkhill |
| Style: | 2-Storey |
| Lot Size: | 29.68 x 100.67(Feet) |
| Approximate Age: | 31-50 |
| Tax: | $5,581.95 |
| Beds: | 4 |
| Baths: | 4 |
| Fireplace: | N |
| Pool: | None |
Locatin Map:
Payment Calculator:
