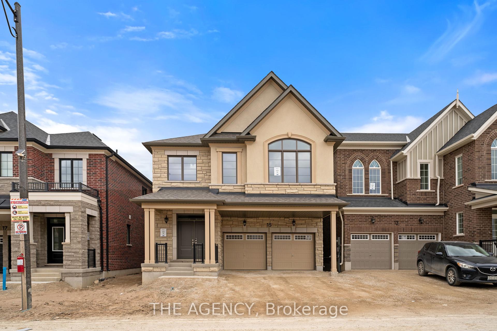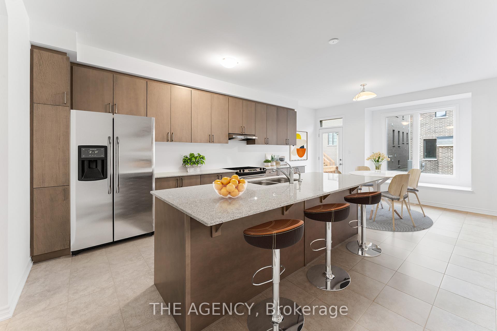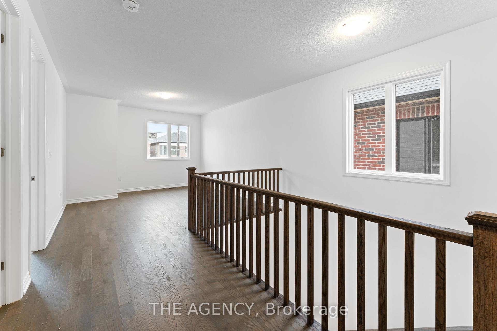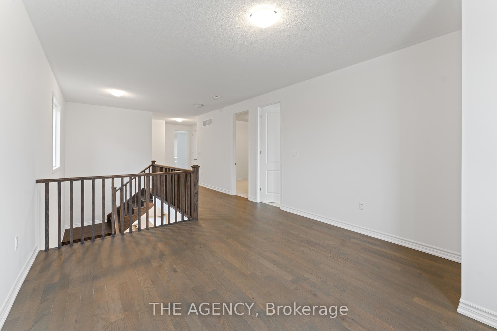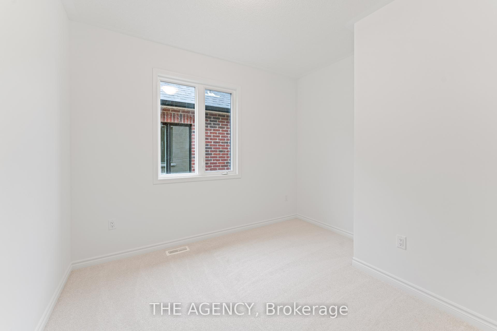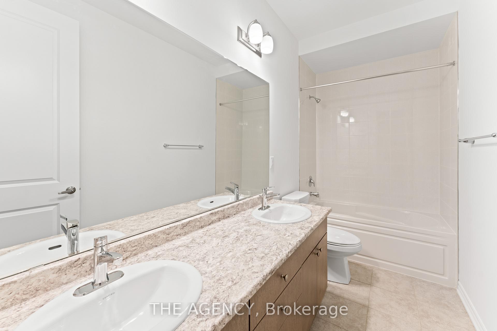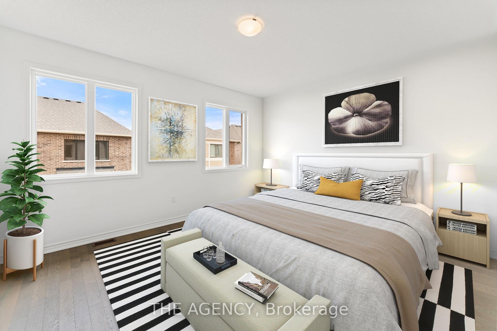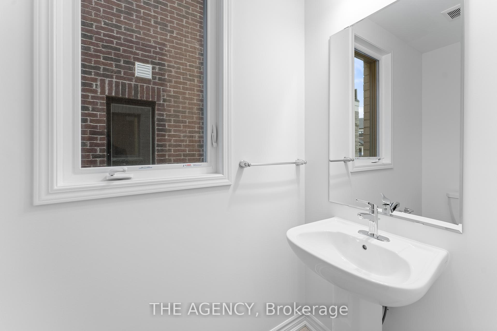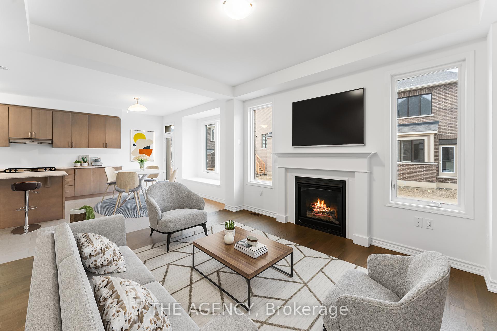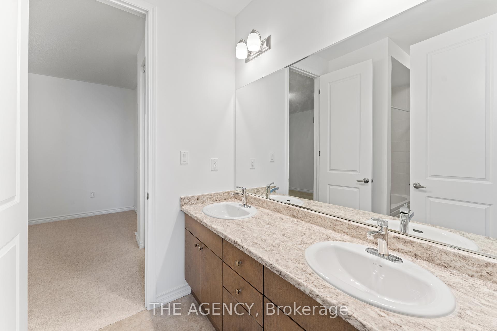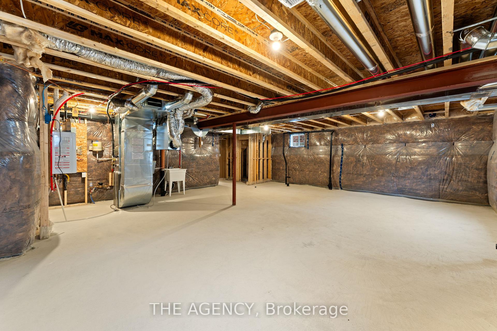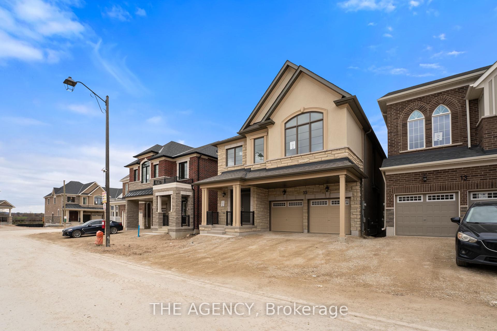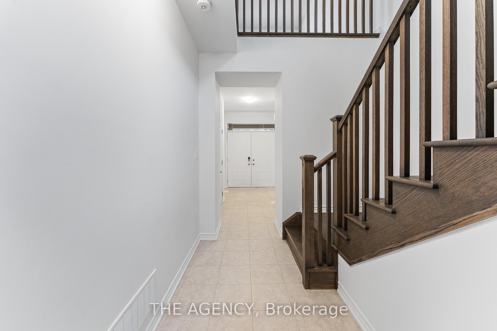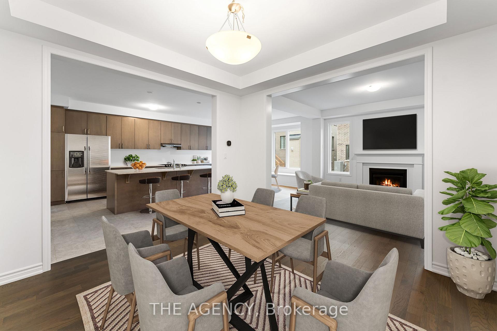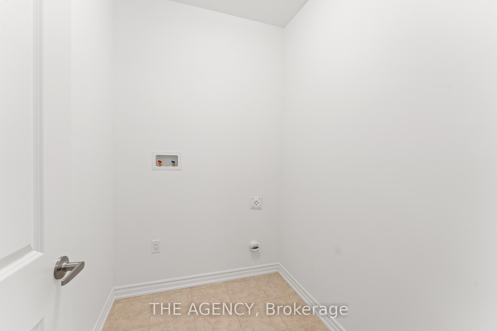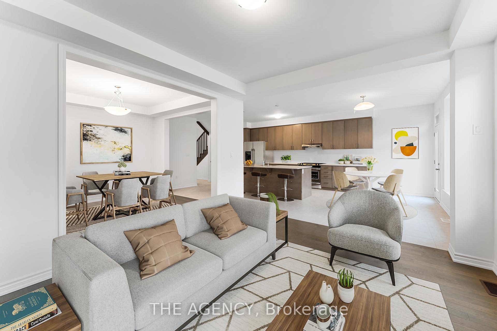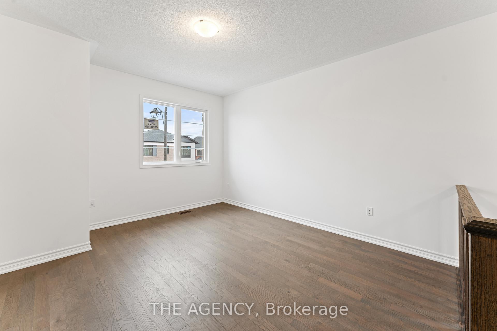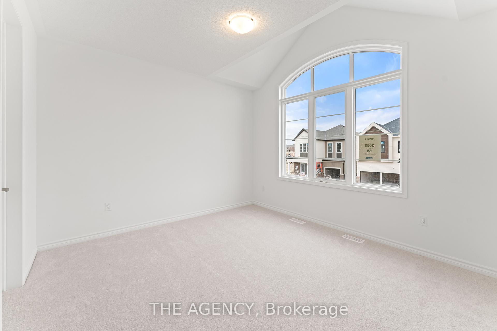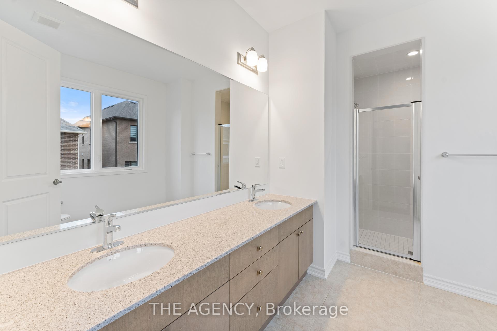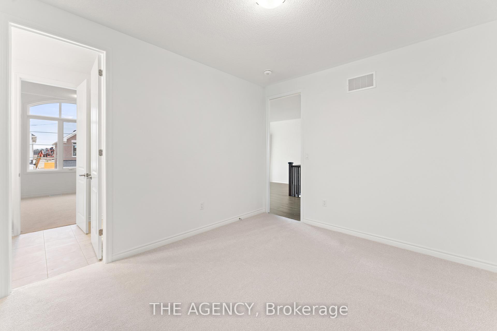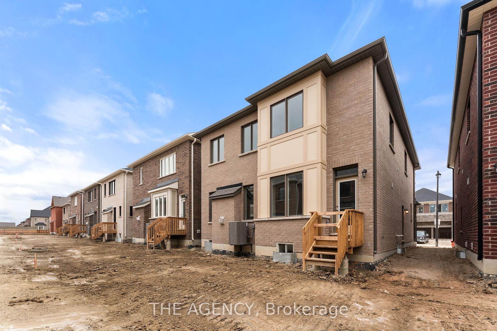$1,580,000
Available - For Sale
Listing ID: W10420731
15 Aster Woods Dr , Caledon, L7C 3H1, Ontario
| Experience luxury living in this expansive 3,189 sq. ft., brand new, never-lived-in detached residence, nestled in the heart of Caledon! This beautifully designed double car garage home features a gourmet kitchen with quartz countertops, stainless steel appliances, and ample cabinetry. The main floor boasts elegant hardwood flooring, extending seamlessly into the primary bedroom on the upper level, enhancing the modern appeal. Upstairs, discover four generously sized bedrooms, including a luxurious primary suite complete with a walk-in closet and private ensuite. An additional three bedrooms and two full baths provide comfort and convenience for family and guests alike. The upper-level laundry room offers convenience, while expansive windows bathe every room in natural sunlight, creating a bright and welcoming atmosphere throughout. Ideally situated close to Highway 410, this home provides quick access to local amenities, top-rated schools, scenic parks, and serene trails. Embrace both luxury and convenience in a stunning new build that's ready to be called home!" |
| Price | $1,580,000 |
| Taxes: | $0.00 |
| Address: | 15 Aster Woods Dr , Caledon, L7C 3H1, Ontario |
| Lot Size: | 36.00 x 88.58 (Feet) |
| Acreage: | < .50 |
| Directions/Cross Streets: | Chinguacousy Rd/Tim Manley Ave |
| Rooms: | 7 |
| Rooms +: | 4 |
| Bedrooms: | 4 |
| Bedrooms +: | |
| Kitchens: | 1 |
| Family Room: | Y |
| Basement: | Full, Unfinished |
| Approximatly Age: | New |
| Property Type: | Detached |
| Style: | 2-Storey |
| Exterior: | Brick |
| Garage Type: | Attached |
| (Parking/)Drive: | Available |
| Drive Parking Spaces: | 4 |
| Pool: | None |
| Approximatly Age: | New |
| Approximatly Square Footage: | 3000-3500 |
| Fireplace/Stove: | Y |
| Heat Source: | Gas |
| Heat Type: | Forced Air |
| Central Air Conditioning: | Central Air |
| Sewers: | Sewers |
| Water: | Municipal |
$
%
Years
This calculator is for demonstration purposes only. Always consult a professional
financial advisor before making personal financial decisions.
| Although the information displayed is believed to be accurate, no warranties or representations are made of any kind. |
| THE AGENCY |
|
|

RAY NILI
Broker
Dir:
(416) 837 7576
Bus:
(905) 731 2000
Fax:
(905) 886 7557
| Book Showing | Email a Friend |
Jump To:
At a Glance:
| Type: | Freehold - Detached |
| Area: | Peel |
| Municipality: | Caledon |
| Neighbourhood: | Rural Caledon |
| Style: | 2-Storey |
| Lot Size: | 36.00 x 88.58(Feet) |
| Approximate Age: | New |
| Beds: | 4 |
| Baths: | 4 |
| Fireplace: | Y |
| Pool: | None |
Locatin Map:
Payment Calculator:
