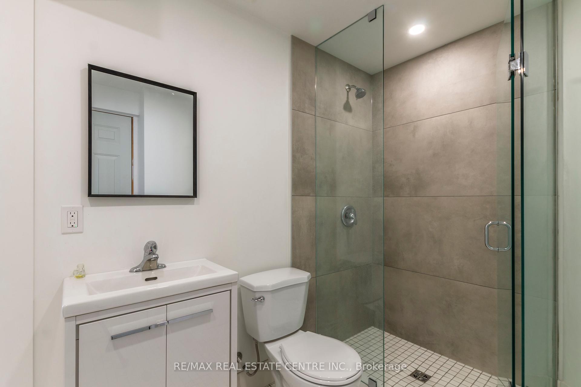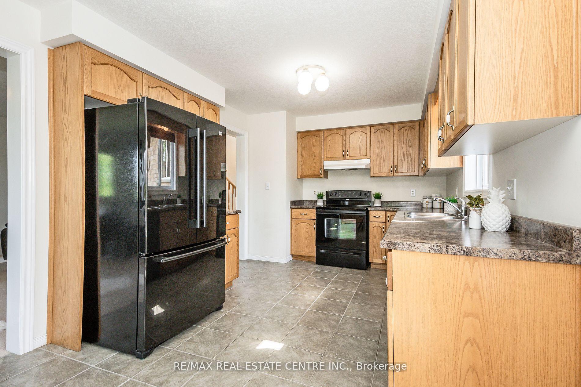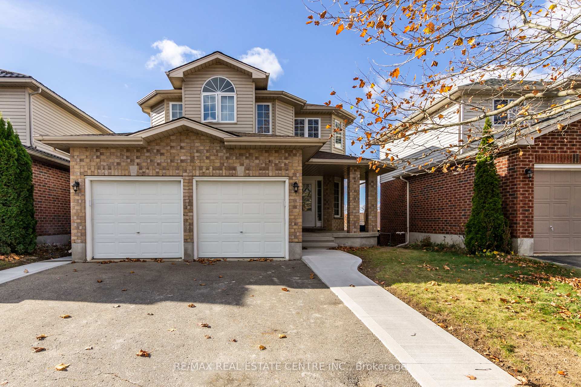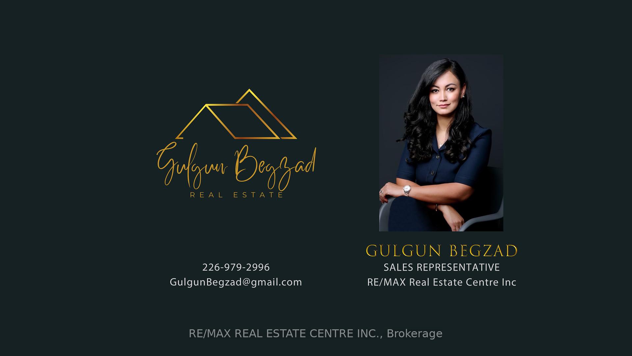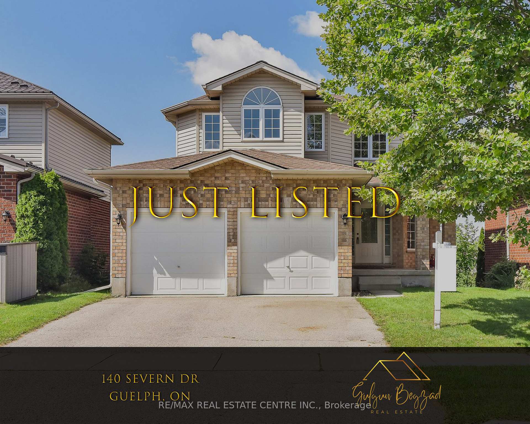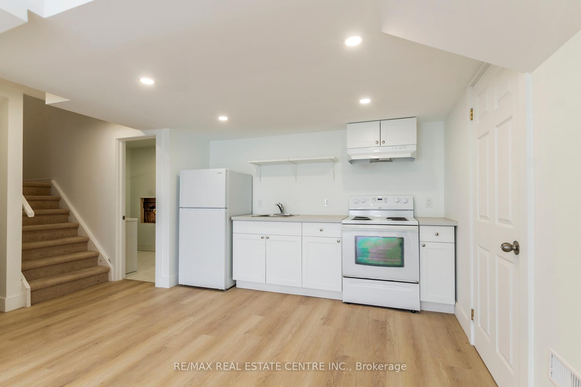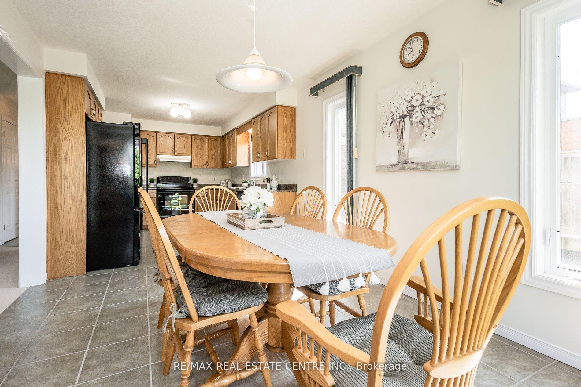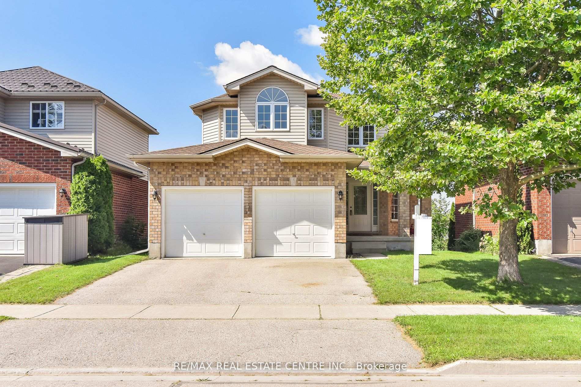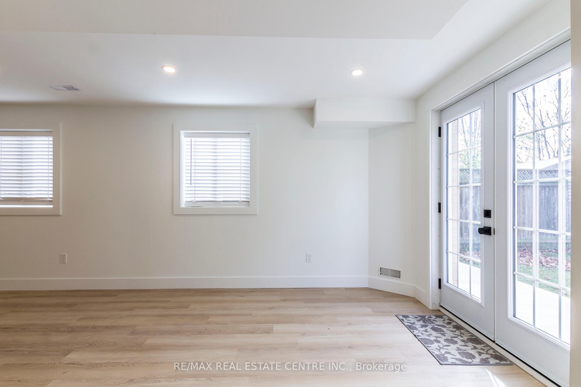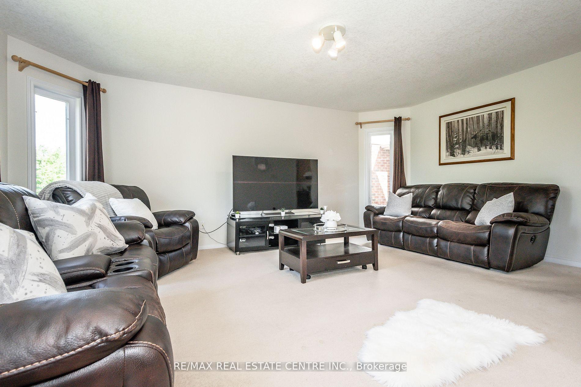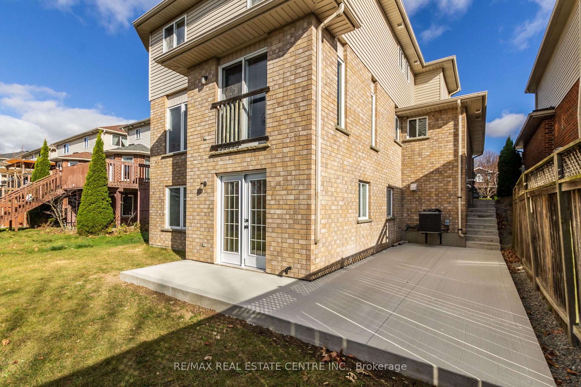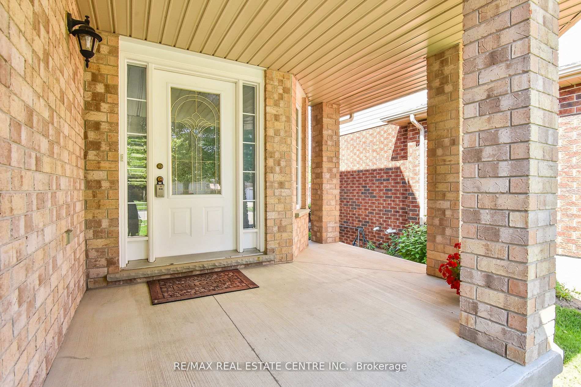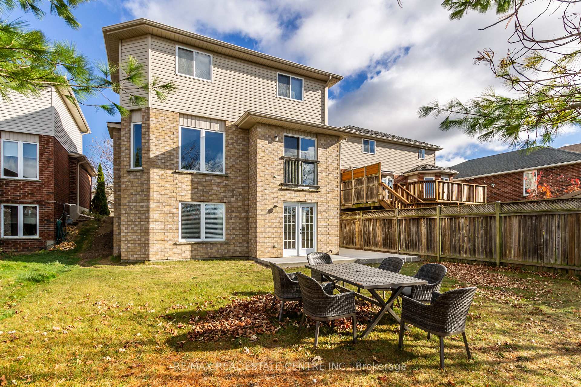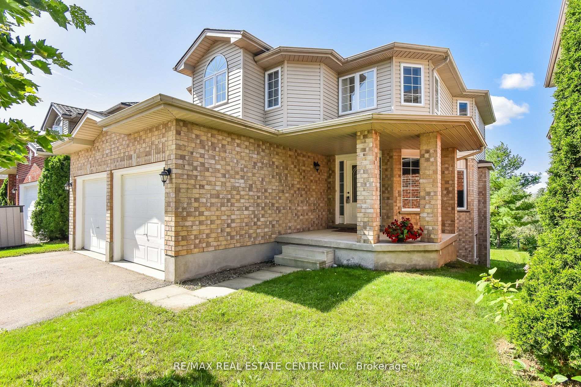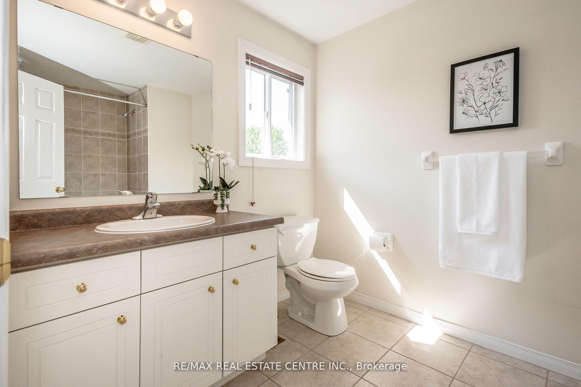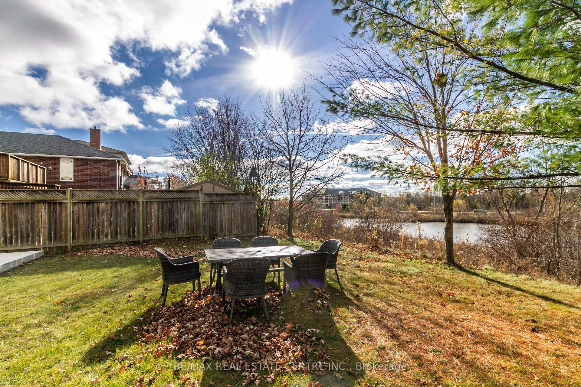$1,199,900
Available - For Sale
Listing ID: X10420487
140 Severn Dr North , Guelph, N1E 7K6, Ontario
| EXEPTIONAL INVESTMENT OPPORUNITY OR OUTSTANDING MORTGAGE HELPER! Located in a quite desirable neighborhood A beautiful detached home with a WALKOUT LEGAL FINISHED BASEMENT BACKING ONTO GREEN SPACE & A POND! Quality Pidel-Built home with plenty of large windows throughout. With over 1800 sqft on the main and upper floor + an additional 782 sqft with brand new tow bedroom, full kitchen and 3 peace bathroom in the unspoiled walk-out basement . It is a very spacious family home that could also be suitable for multi generations and with a separate entrance to the basement it could easily serve as an extra income home. Main floor offers large foyer, kitchen with plenty of cupboards and workable counter space opens up to the dining area. Spacious living room with amazing view of the green space and pond. Powder room and laundry/mud room with access to the 2 car garage completes the main floor. You will absolutely fall in LOVE with the office/den on the second floor, that could also be used as a playroom for those with children. |
| Price | $1,199,900 |
| Taxes: | $6017.56 |
| Assessment Year: | 2024 |
| Address: | 140 Severn Dr North , Guelph, N1E 7K6, Ontario |
| Lot Size: | 40.00 x 105.00 (Feet) |
| Directions/Cross Streets: | grange Rd |
| Rooms: | 5 |
| Bedrooms: | 5 |
| Bedrooms +: | |
| Kitchens: | 2 |
| Family Room: | Y |
| Basement: | Finished, Part Fin |
| Property Type: | Detached |
| Style: | 2-Storey |
| Exterior: | Brick Front, Vinyl Siding |
| Garage Type: | Attached |
| (Parking/)Drive: | Front Yard |
| Drive Parking Spaces: | 4 |
| Pool: | None |
| Approximatly Square Footage: | 1500-2000 |
| Fireplace/Stove: | N |
| Heat Source: | Gas |
| Heat Type: | Forced Air |
| Central Air Conditioning: | Central Air |
| Sewers: | Sewers |
| Water: | Municipal |
$
%
Years
This calculator is for demonstration purposes only. Always consult a professional
financial advisor before making personal financial decisions.
| Although the information displayed is believed to be accurate, no warranties or representations are made of any kind. |
| RE/MAX REAL ESTATE CENTRE INC. |
|
|

RAY NILI
Broker
Dir:
(416) 837 7576
Bus:
(905) 731 2000
Fax:
(905) 886 7557
| Book Showing | Email a Friend |
Jump To:
At a Glance:
| Type: | Freehold - Detached |
| Area: | Wellington |
| Municipality: | Guelph |
| Neighbourhood: | Grange Hill East |
| Style: | 2-Storey |
| Lot Size: | 40.00 x 105.00(Feet) |
| Tax: | $6,017.56 |
| Beds: | 5 |
| Baths: | 4 |
| Fireplace: | N |
| Pool: | None |
Locatin Map:
Payment Calculator:
