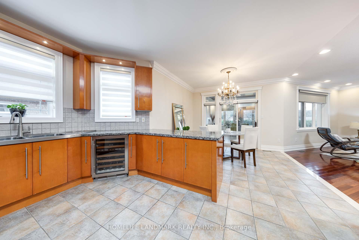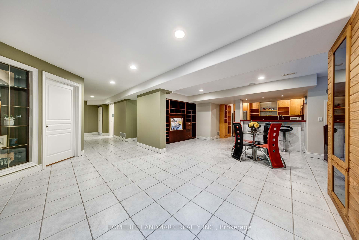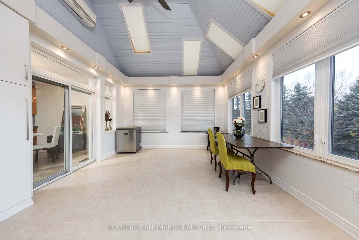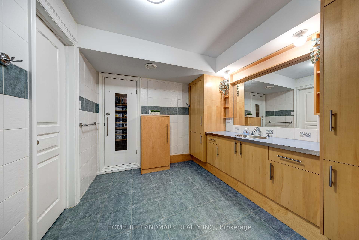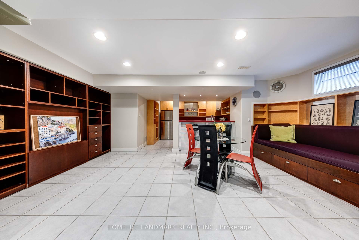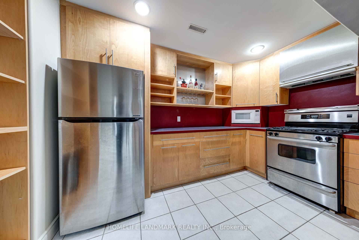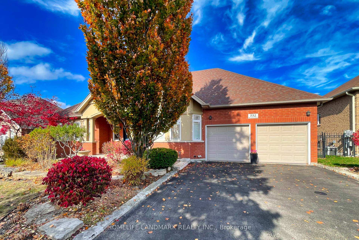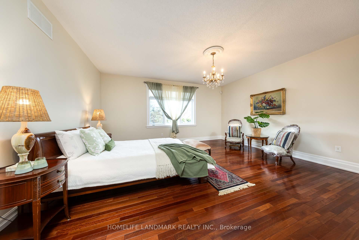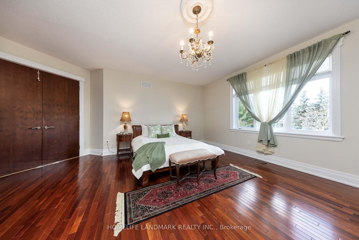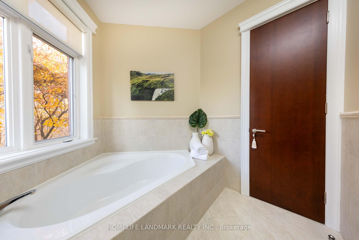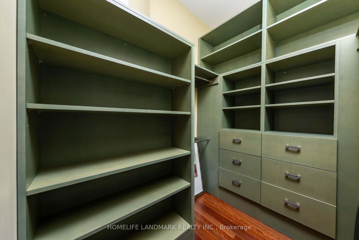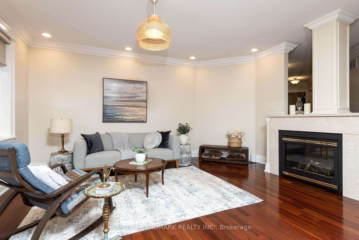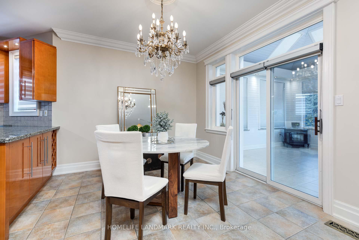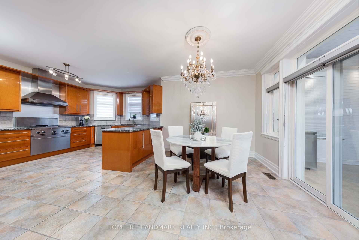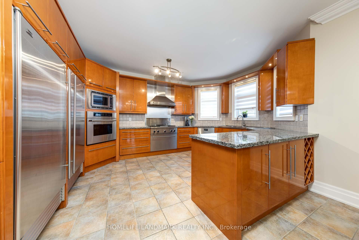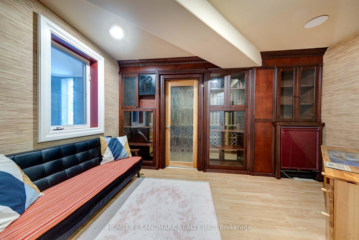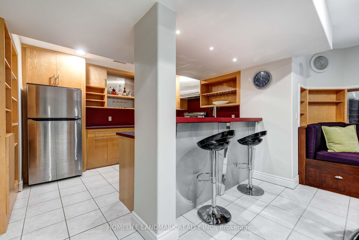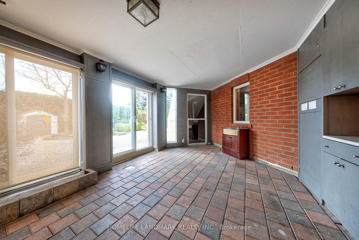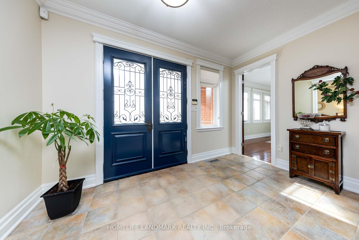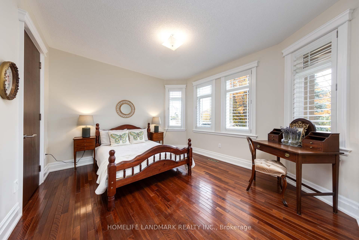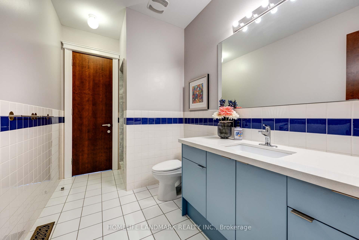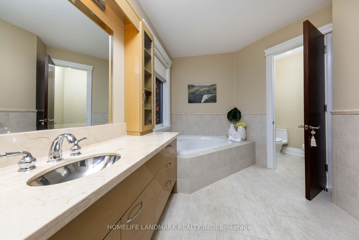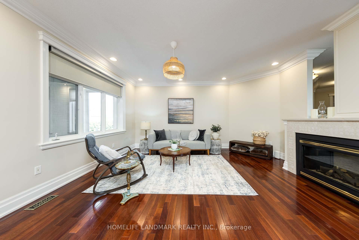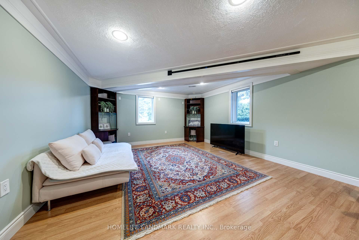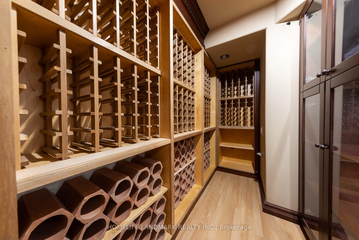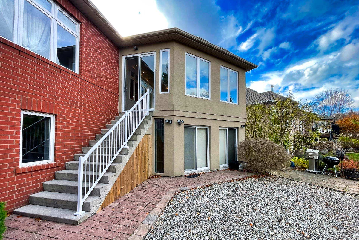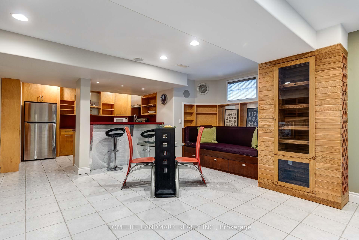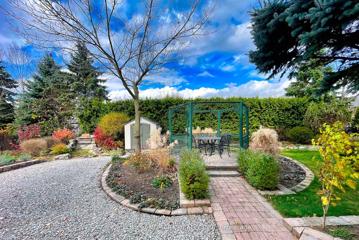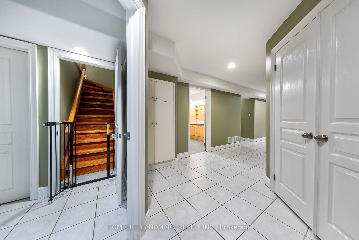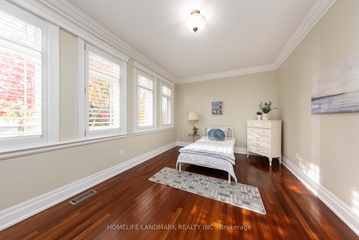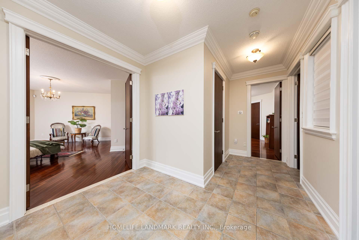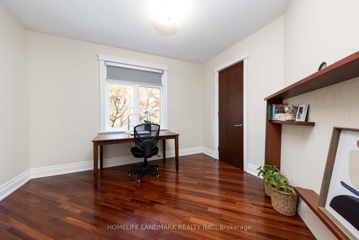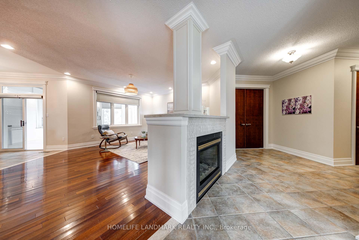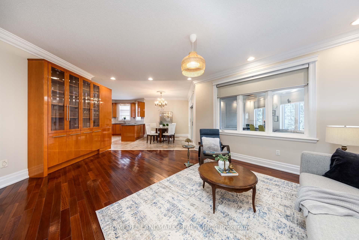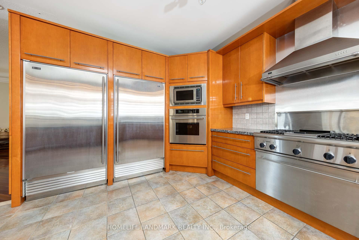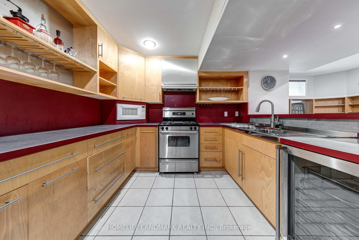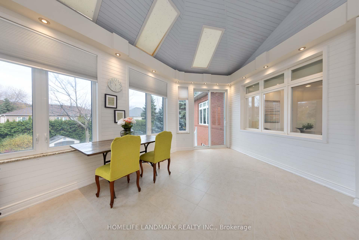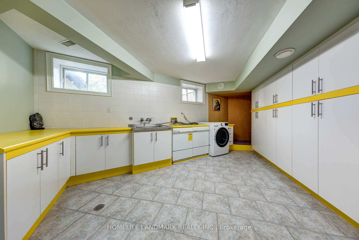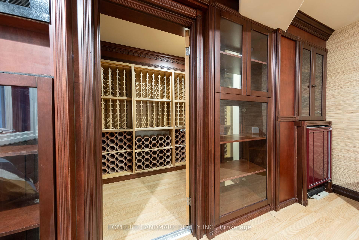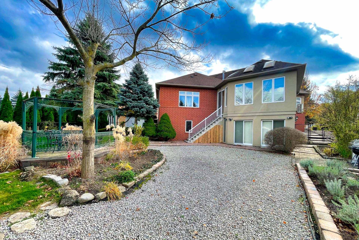$2,288,000
Available - For Sale
Listing ID: N10419777
192 Nevada Cres , Vaughan, L6A 2V4, Ontario
| Stunning Home On A Private Tree Lined Street. Open Concept Design. Chefs Kitchen With Granite & Stainless Steel Appliances. Solarium Addition On 2 Levels. Beautifully Finished Basement With Exquisite Wine Room. 2 Kitchens, 4 Bathrooms. Cottage Living Life, Well maintained bungalow. Hardwood, Ceramic & Laminate Floor. Pie Shape Landscaped Garden. Entrance To Garage From House. |
| Extras: AS IS CONDITION: Sauna (basement), Oven (basement), wall-mounted exhaust fan (basement), lawn sprinkler system, water fountain (backyard) |
| Price | $2,288,000 |
| Taxes: | $9022.50 |
| Address: | 192 Nevada Cres , Vaughan, L6A 2V4, Ontario |
| Lot Size: | 74.00 x 143.00 (Feet) |
| Directions/Cross Streets: | Kirby And Dufferin |
| Rooms: | 7 |
| Rooms +: | 5 |
| Bedrooms: | 3 |
| Bedrooms +: | 1 |
| Kitchens: | 1 |
| Kitchens +: | 1 |
| Family Room: | Y |
| Basement: | Fin W/O |
| Property Type: | Detached |
| Style: | Bungalow |
| Exterior: | Brick, Concrete |
| Garage Type: | Built-In |
| (Parking/)Drive: | Available |
| Drive Parking Spaces: | 4 |
| Pool: | None |
| Fireplace/Stove: | Y |
| Heat Source: | Gas |
| Heat Type: | Forced Air |
| Central Air Conditioning: | Central Air |
| Sewers: | Sewers |
| Water: | Municipal |
$
%
Years
This calculator is for demonstration purposes only. Always consult a professional
financial advisor before making personal financial decisions.
| Although the information displayed is believed to be accurate, no warranties or representations are made of any kind. |
| HOMELIFE LANDMARK REALTY INC. |
|
|

RAY NILI
Broker
Dir:
(416) 837 7576
Bus:
(905) 731 2000
Fax:
(905) 886 7557
| Book Showing | Email a Friend |
Jump To:
At a Glance:
| Type: | Freehold - Detached |
| Area: | York |
| Municipality: | Vaughan |
| Neighbourhood: | Rural Vaughan |
| Style: | Bungalow |
| Lot Size: | 74.00 x 143.00(Feet) |
| Tax: | $9,022.5 |
| Beds: | 3+1 |
| Baths: | 4 |
| Fireplace: | Y |
| Pool: | None |
Locatin Map:
Payment Calculator:
