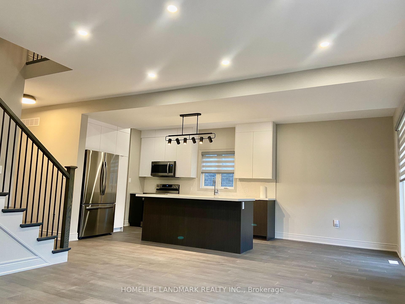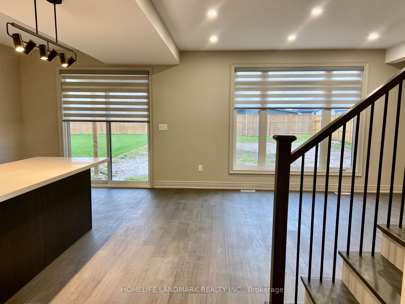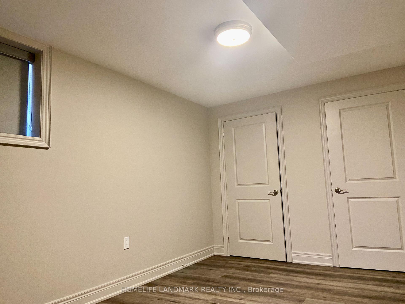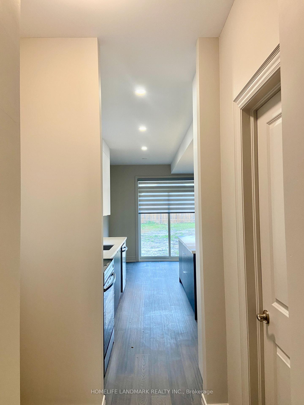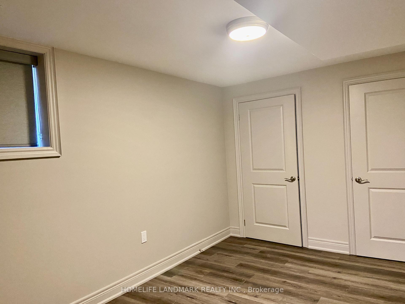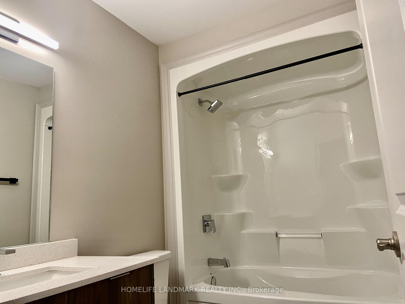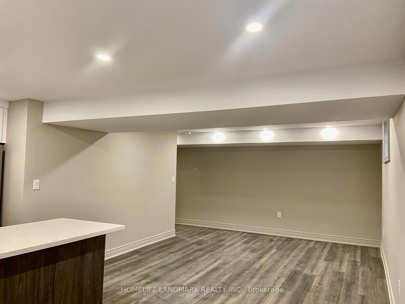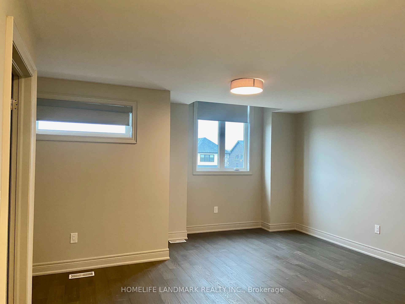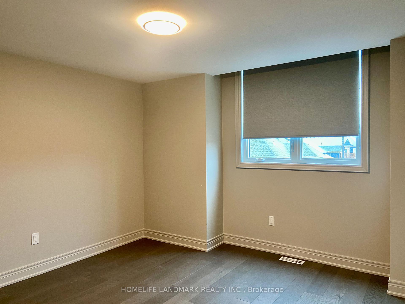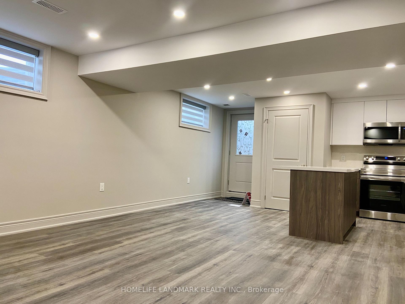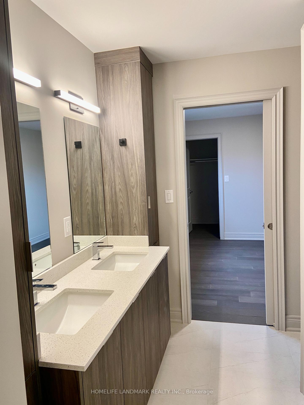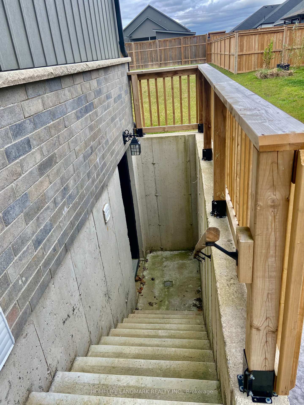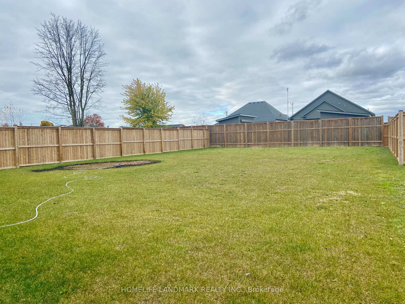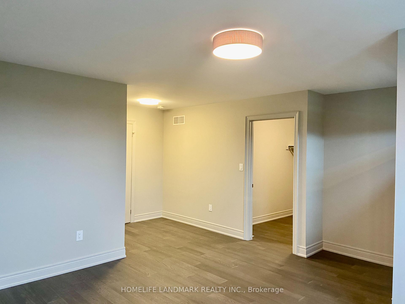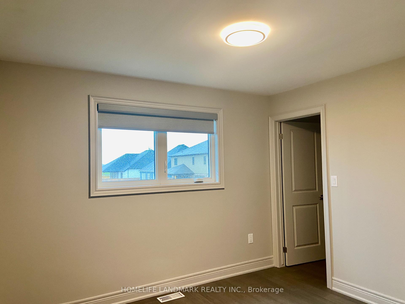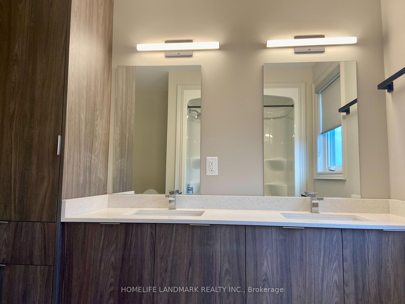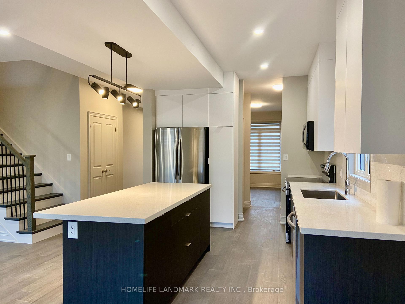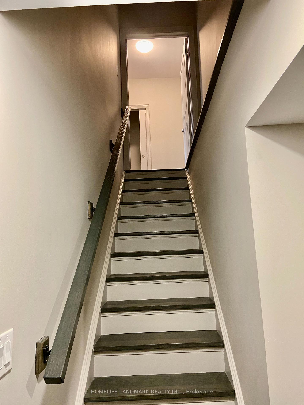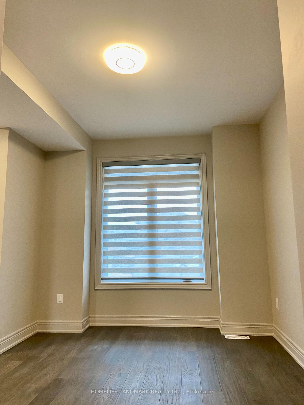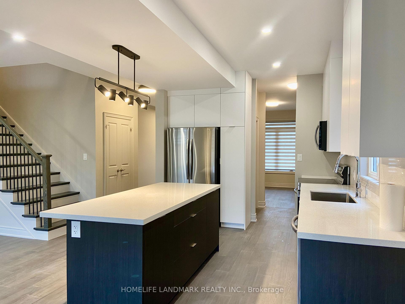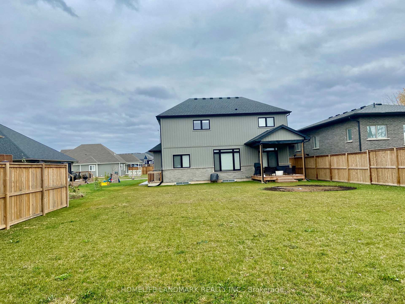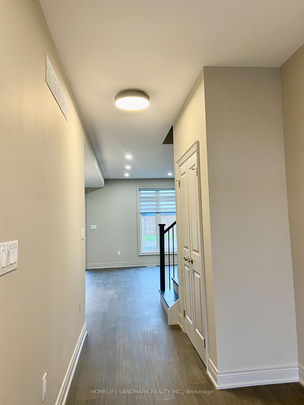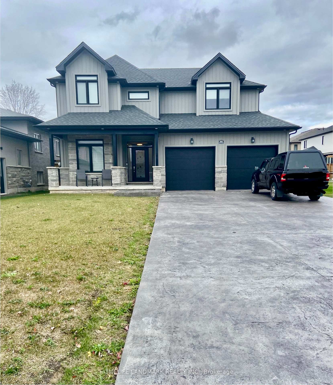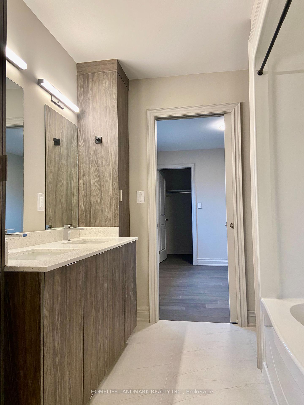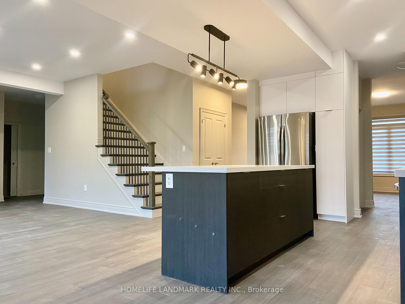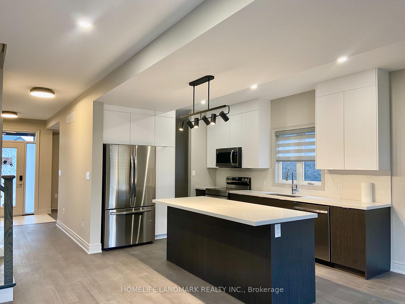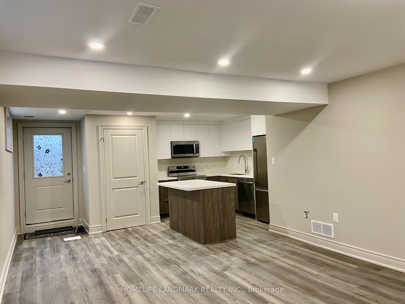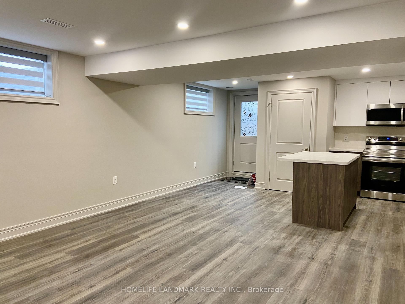$3,300
Available - For Rent
Listing ID: X10420362
3581 Edinburgh Rd , Fort Erie, L0S 1S0, Ontario
| Beautiful Modern-Style 2-Story Home, Locates At Serene Community In Neighborhood Of Black Creek. Custom Built On A 56'X177' Lot. Open-Concept Main Floor All Covered By Pot Lights, Quartz Countertops And Kitchen Backsplash. Quality Stainless Steel Appliances, Build-in Microwave, Kitchen Island and Electric Fireplace, Ideal For Entertaining, Cooking, Eating And Relaxing. Dinning Room With W/I Pantry. Engineered Hardwood Floor. Covered Rear Deck. 2nd-Floor 4 Bedrooms With W/I Closets And Double-Sink On-Suite Bathrooms. Office On 1st Floor Can Be Used As 5th Bedroom Or Is Perfect For Work From Home. Legal Finished Basement With kitchen And Separated Entrance. Double-Car Garage, Customized Modern-Style Blinds, Air Condition, Close To Qew, Niagara River, Golf... Concrete Driveway And Backyard Deck, Partially Finished Fenced. 2-Car Garage + Four long Driveway Parkings |
| Price | $3,300 |
| Address: | 3581 Edinburgh Rd , Fort Erie, L0S 1S0, Ontario |
| Directions/Cross Streets: | QEW & Netherby Rd |
| Rooms: | 9 |
| Rooms +: | 2 |
| Bedrooms: | 4 |
| Bedrooms +: | 1 |
| Kitchens: | 1 |
| Kitchens +: | 1 |
| Family Room: | Y |
| Basement: | Finished, Sep Entrance |
| Furnished: | N |
| Approximatly Age: | 0-5 |
| Property Type: | Detached |
| Style: | 2-Storey |
| Exterior: | Stone, Vinyl Siding |
| Garage Type: | Built-In |
| (Parking/)Drive: | Pvt Double |
| Drive Parking Spaces: | 4 |
| Pool: | None |
| Private Entrance: | Y |
| Approximatly Age: | 0-5 |
| Approximatly Square Footage: | 2000-2500 |
| Property Features: | Beach, Fenced Yard, Golf, Park, River/Stream, School |
| Fireplace/Stove: | Y |
| Heat Source: | Gas |
| Heat Type: | Forced Air |
| Central Air Conditioning: | Central Air |
| Sewers: | Sewers |
| Water: | Municipal |
| Although the information displayed is believed to be accurate, no warranties or representations are made of any kind. |
| HOMELIFE LANDMARK REALTY INC. |
|
|

RAY NILI
Broker
Dir:
(416) 837 7576
Bus:
(905) 731 2000
Fax:
(905) 886 7557
| Book Showing | Email a Friend |
Jump To:
At a Glance:
| Type: | Freehold - Detached |
| Area: | Niagara |
| Municipality: | Fort Erie |
| Neighbourhood: | 328 - Stevensville |
| Style: | 2-Storey |
| Approximate Age: | 0-5 |
| Beds: | 4+1 |
| Baths: | 4 |
| Fireplace: | Y |
| Pool: | None |
Locatin Map:
