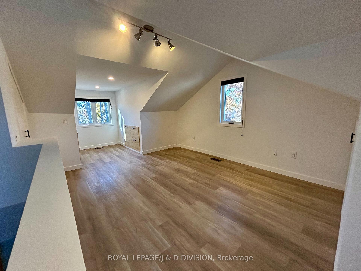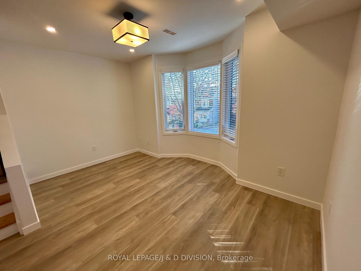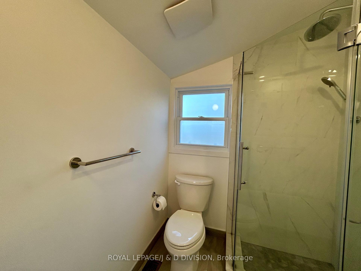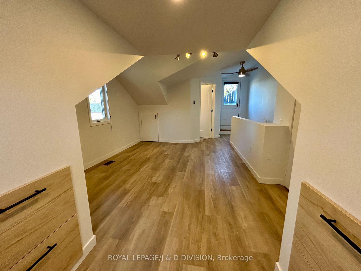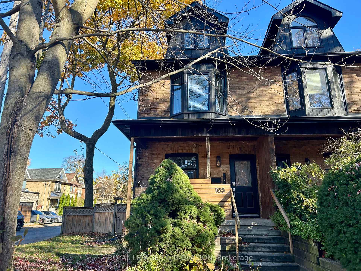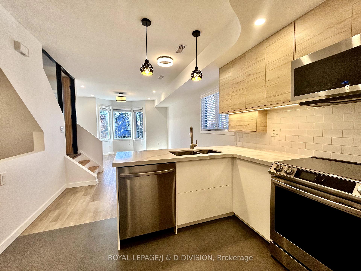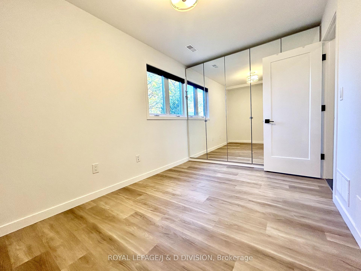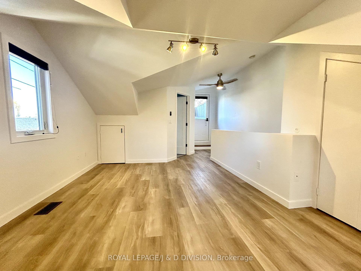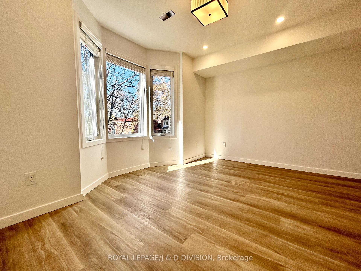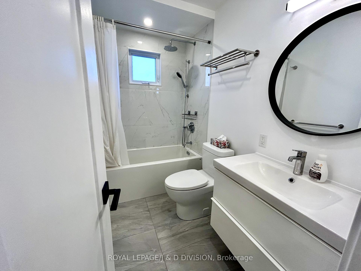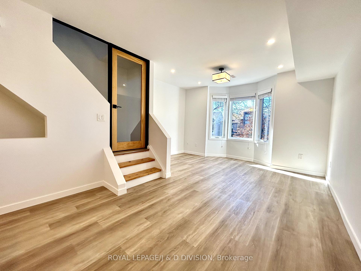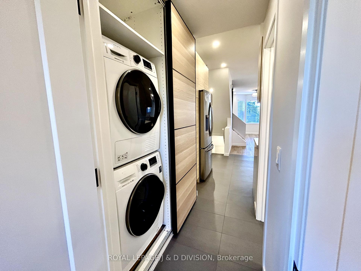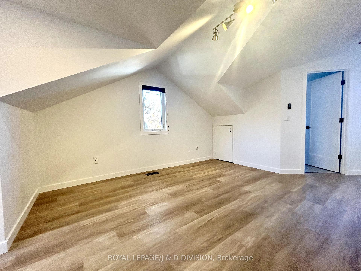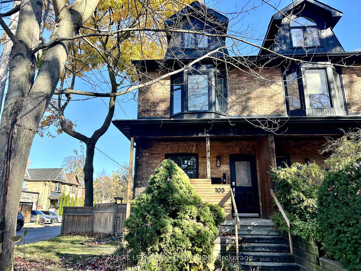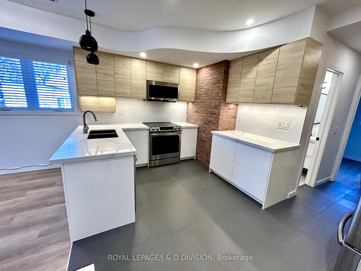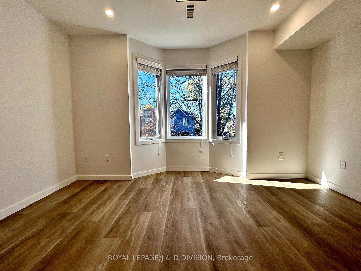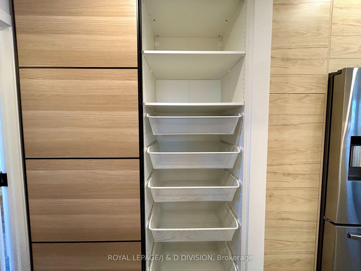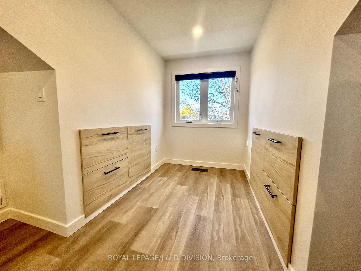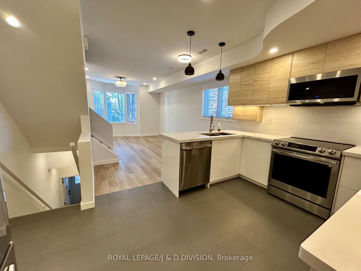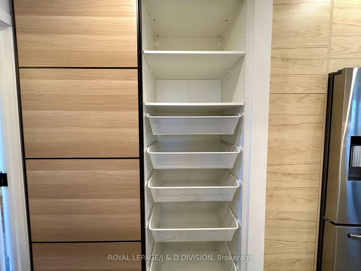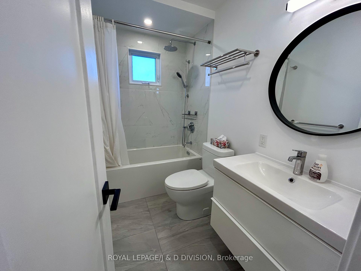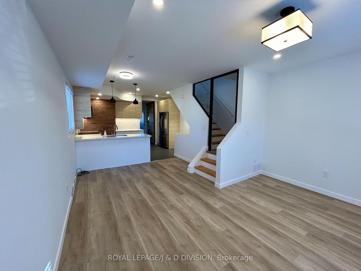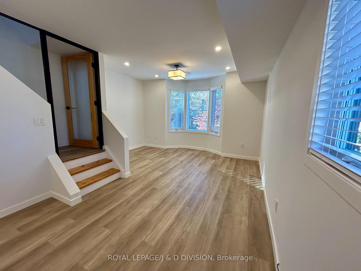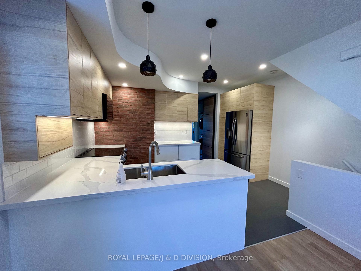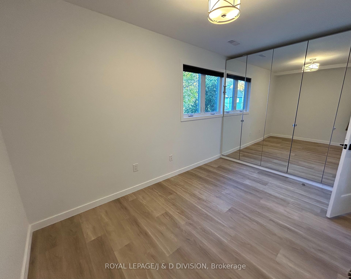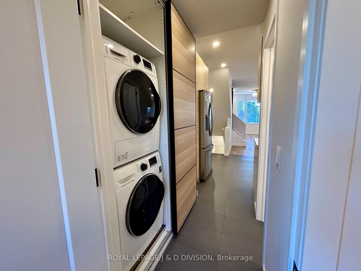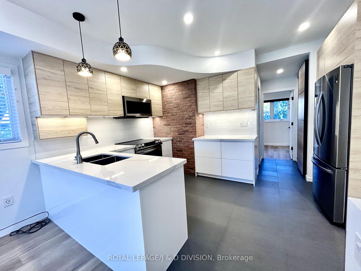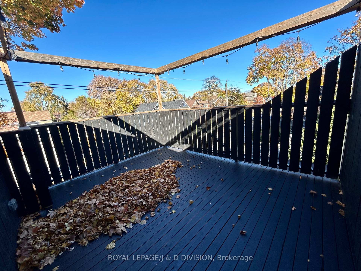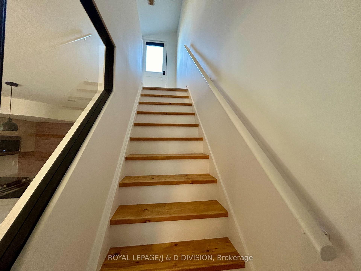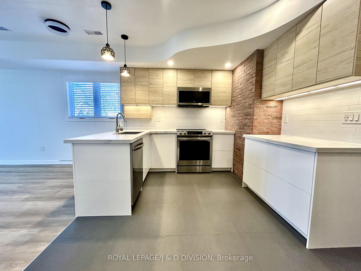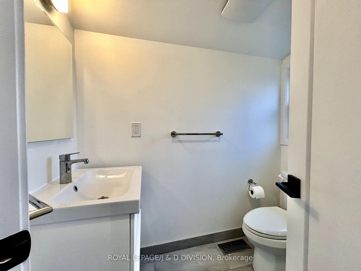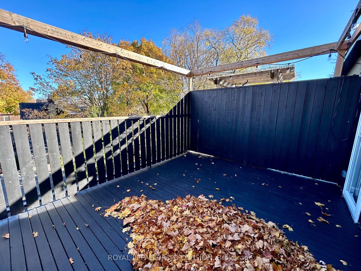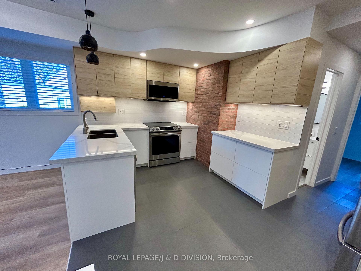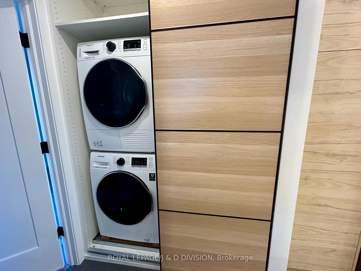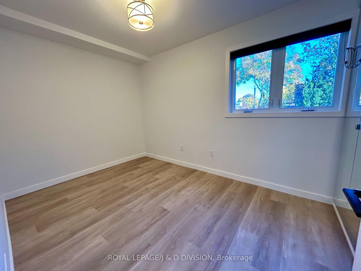$3,350
Available - For Rent
Listing ID: E10419913
105 Eaton Ave , Unit Upper, Toronto, M4J 2Z4, Ontario
| Welcome to this beautiful newly renovated 2 bed, 2 bath suite in the vibrant Danforth area. This spacious suite occupies the 2nd and 3rd floor and features an open concept living/dining, chefs kitchen with new appliances, ensuite laundry, recessed lighting throughout, large primary bedroom with walk out to private rooftop patio. Ample storage including built in closets, drawers and pantry in kitchen. Beautifully appointed corner unit has fantastic lighting and treelined views. Amazing opportunity to live steps to TCC, bike paths and all Danforth has to offer. Perfect for young professionals. Heat, hydro and water all included. Street parking available. |
| Extras: Contact City of Toronto for parking availability. |
| Price | $3,350 |
| Address: | 105 Eaton Ave , Unit Upper, Toronto, M4J 2Z4, Ontario |
| Lot Size: | 16.75 x 110.00 (Feet) |
| Directions/Cross Streets: | Pape and Danforth |
| Rooms: | 5 |
| Bedrooms: | 2 |
| Bedrooms +: | |
| Kitchens: | 1 |
| Family Room: | N |
| Basement: | None |
| Furnished: | N |
| Property Type: | Triplex |
| Style: | Apartment |
| Exterior: | Brick |
| Garage Type: | None |
| (Parking/)Drive: | None |
| Drive Parking Spaces: | 0 |
| Pool: | None |
| Private Entrance: | Y |
| Laundry Access: | Ensuite |
| Approximatly Square Footage: | 700-1100 |
| Property Features: | Hospital, Library, Park, Place Of Worship, Public Transit, School |
| Hydro Included: | Y |
| Water Included: | Y |
| Heat Included: | Y |
| Fireplace/Stove: | N |
| Heat Source: | Gas |
| Heat Type: | Forced Air |
| Central Air Conditioning: | Central Air |
| Sewers: | Sewers |
| Water: | Municipal |
| Although the information displayed is believed to be accurate, no warranties or representations are made of any kind. |
| ROYAL LEPAGE/J & D DIVISION |
|
|

RAY NILI
Broker
Dir:
(416) 837 7576
Bus:
(905) 731 2000
Fax:
(905) 886 7557
| Book Showing | Email a Friend |
Jump To:
At a Glance:
| Type: | Freehold - Triplex |
| Area: | Toronto |
| Municipality: | Toronto |
| Neighbourhood: | Danforth |
| Style: | Apartment |
| Lot Size: | 16.75 x 110.00(Feet) |
| Beds: | 2 |
| Baths: | 2 |
| Fireplace: | N |
| Pool: | None |
Locatin Map:
